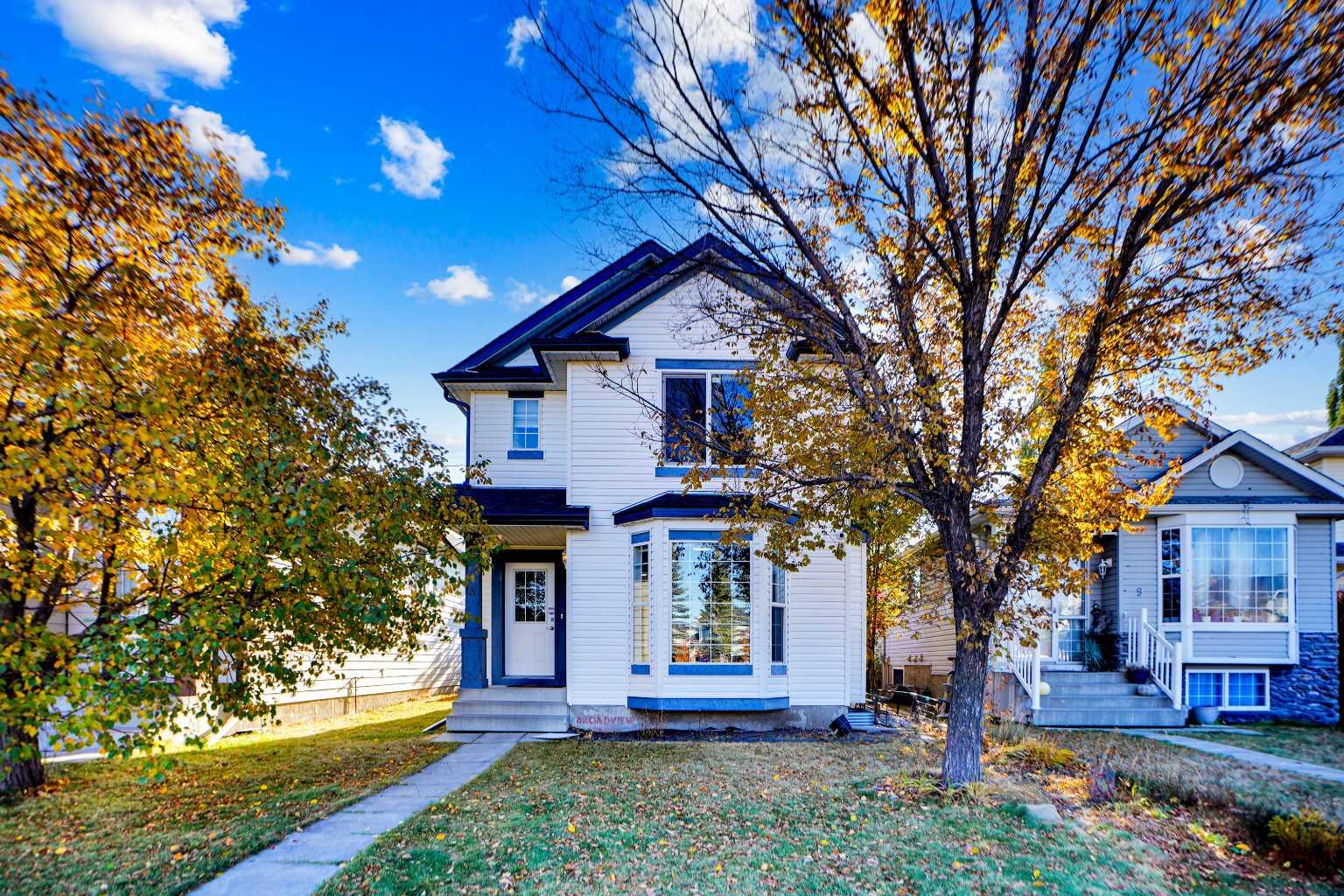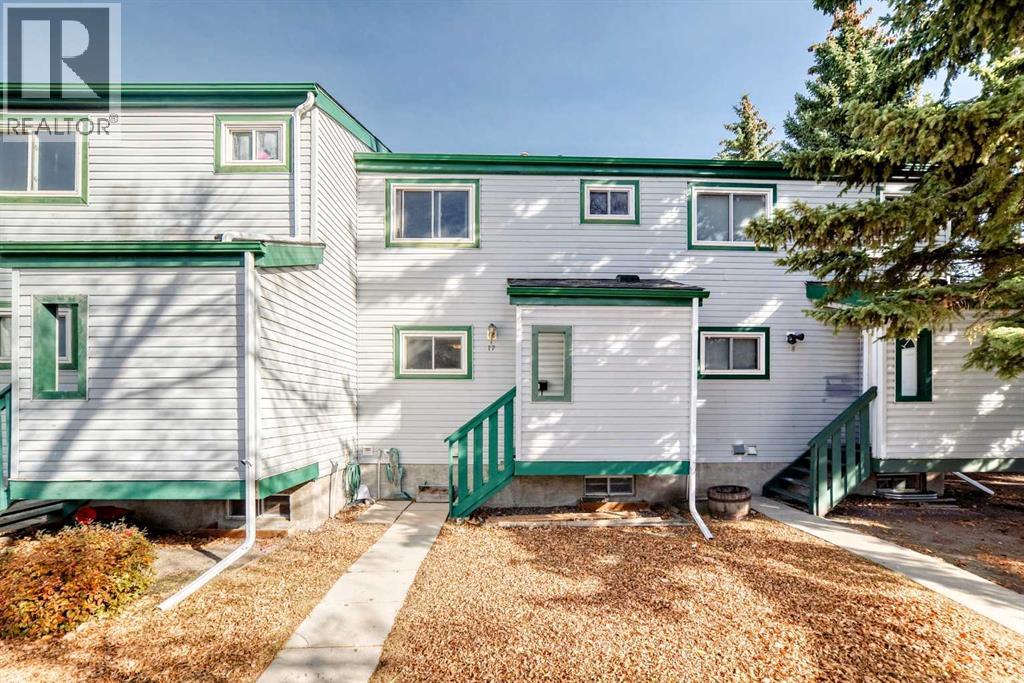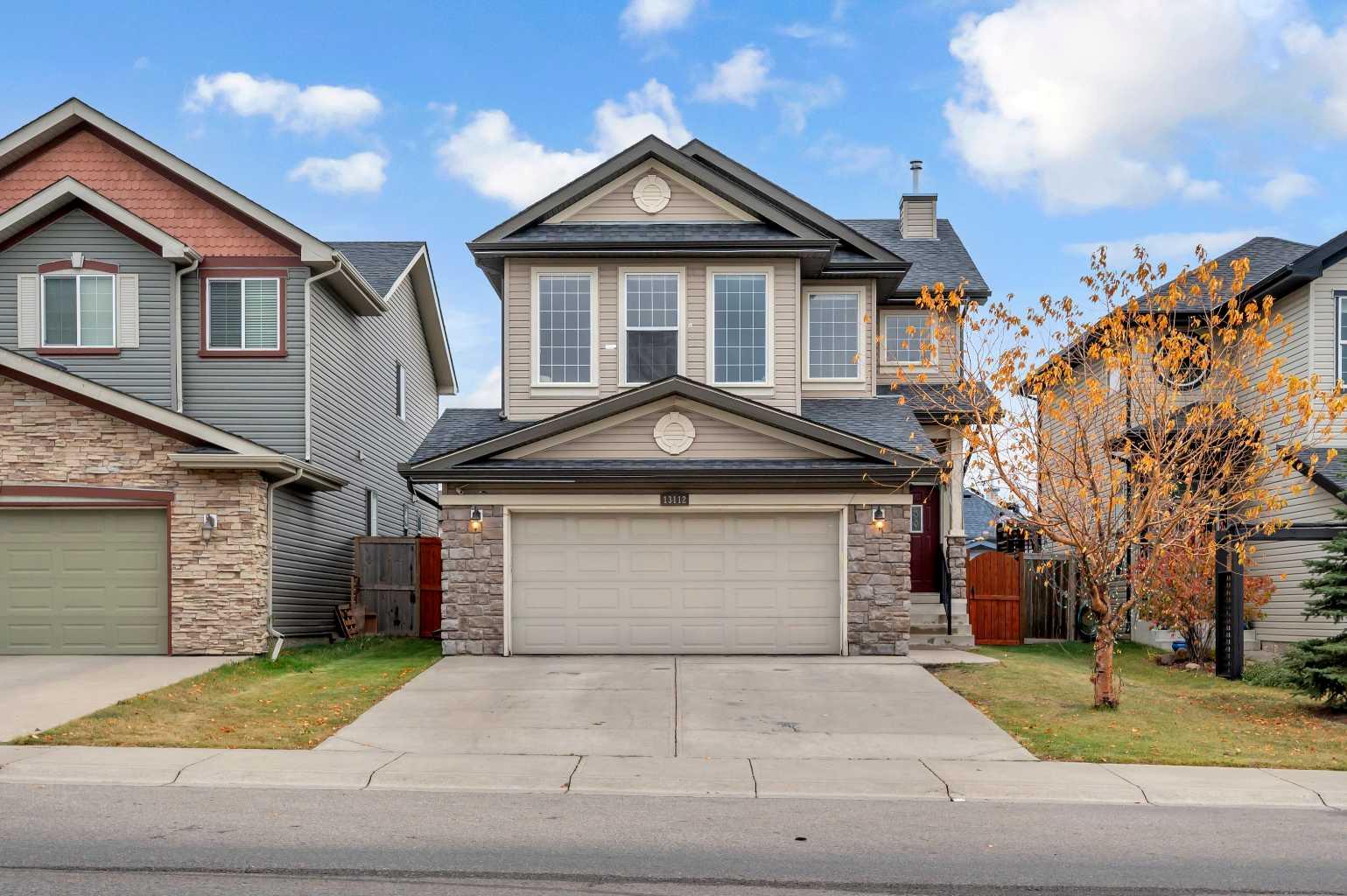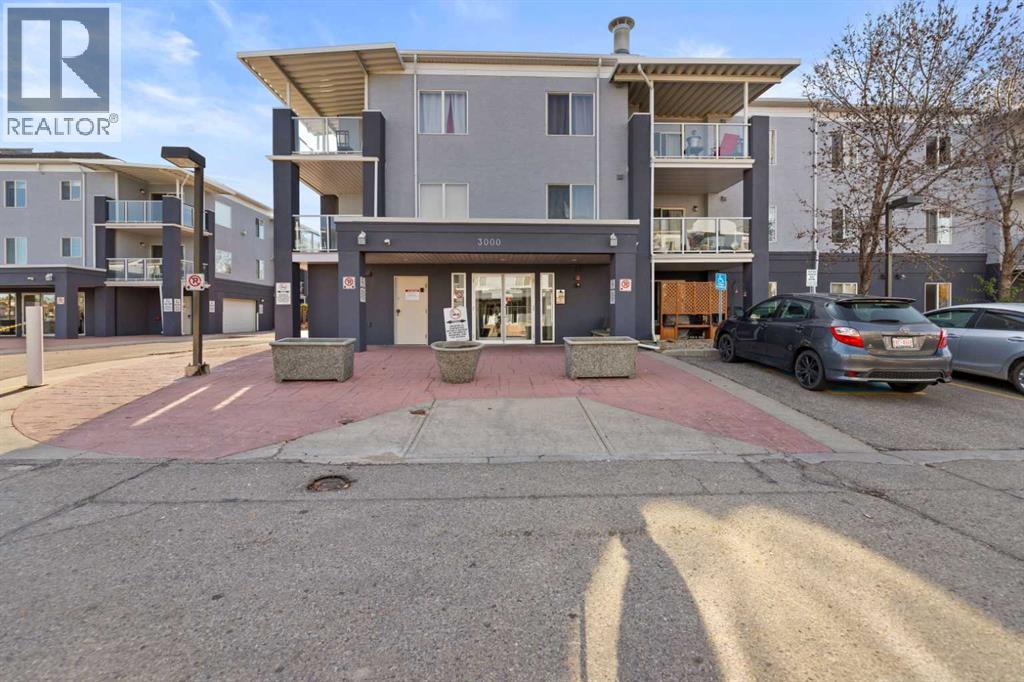- Houseful
- AB
- Calgary
- Saddle Ridge
- 61 Saddlecrest Pl NE
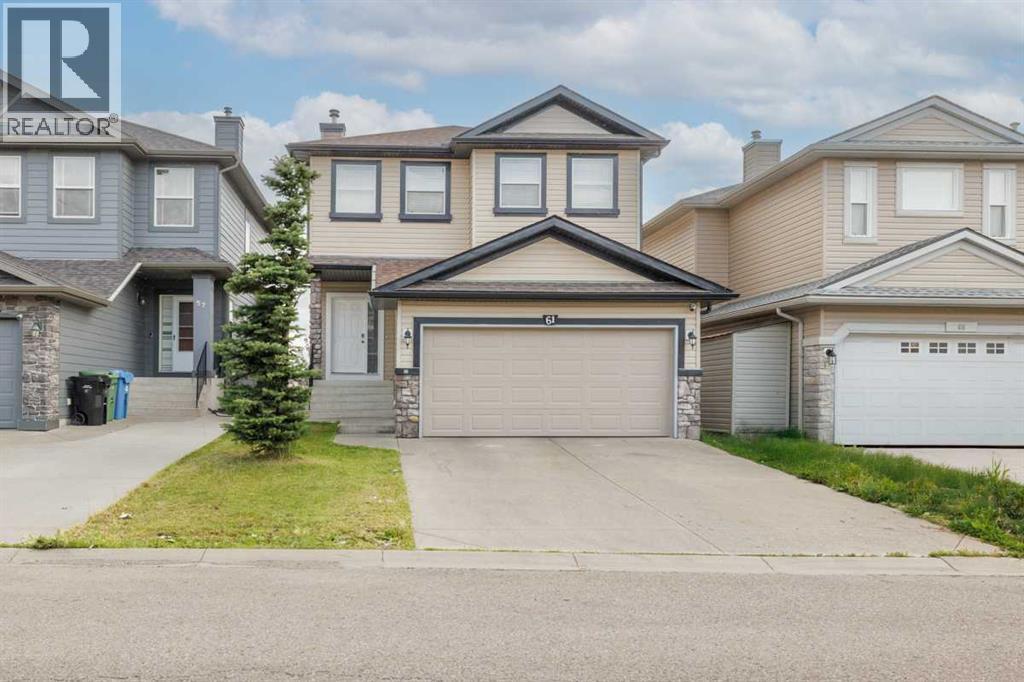
Highlights
Description
- Home value ($/Sqft)$363/Sqft
- Time on Houseful85 days
- Property typeSingle family
- Neighbourhood
- Median school Score
- Lot size3,681 Sqft
- Year built2003
- Garage spaces2
- Mortgage payment
5 Beds | 3.5 Baths | Walk out basement | Oversize deck | Back to green space and pond **Stunning 5-Bed, 3.5-Bath Home with Walk-Out Basement, Stunning Views, and Modern Upgrades**Step into this newly updated, move-in-ready home, where modern comfort meets everyday functionality. This spacious 5-bedroom, 3.5-bath home has been meticulously updated to offer both style and convenience.The open-concept design creates a seamless flow between the gourmet kitchen and the expansive living room—ideal for family gatherings and entertaining. The kitchen features sleek countertops, contemporary cabinetry, and ample space for meal prep, while the living area is bathed in natural light, offering a perfect space to relax.Upstairs, you’ll find 3 generously sized bedrooms, including a serene master suite with its own ensuite bath. Two additional bathrooms ensure comfort and privacy for the whole family.The walk-out basement is a true bonus, featuring 2 additional spacious bedrooms, a fully equipped kitchen, and its own laundry area—creating a perfect space for guests or a private retreat. The possibilities are endless with this flexible layout, ideal for multi-generational living, a home office, or simply extra space for your family to spread out.Enjoy peace of mind with **newer siding, a newer roof, and thoughtful updates** throughout, making this home both beautiful and low-maintenance for years to come. The oversized deck provides the perfect spot to entertain or unwind, all while backing onto picturesque green space and a tranquil pond. The outdoor space is ideal for relaxing, watching wildlife, or enjoying a peaceful evening as the sun sets over the water.Located in an **extremely convenient neighborhood**, this home is just minutes away from top-rated schools, parks, shopping, and major transit routes—giving you both privacy and easy access to everything you need.Whether you're looking for a spacious family home or a peaceful retreat with room to grow, this home truly has it all! (id:63267)
Home overview
- Cooling Central air conditioning
- Heat source Natural gas
- Heat type Forced air
- # total stories 2
- Construction materials Poured concrete, wood frame
- Fencing Partially fenced
- # garage spaces 2
- # parking spaces 4
- Has garage (y/n) Yes
- # full baths 3
- # half baths 1
- # total bathrooms 4.0
- # of above grade bedrooms 5
- Flooring Vinyl
- Has fireplace (y/n) Yes
- Subdivision Saddle ridge
- Directions 2109032
- Lot dimensions 342
- Lot size (acres) 0.08450704
- Building size 1970
- Listing # A2241696
- Property sub type Single family residence
- Status Active
- Other 2.591m X 2.643m
Level: Basement - Family room 3.225m X 2.719m
Level: Basement - Bathroom (# of pieces - 4) 2.49m X 1.524m
Level: Basement - Kitchen 2.615m X 2.768m
Level: Basement - Bedroom 2.515m X 2.795m
Level: Basement - Bedroom 4.444m X 2.591m
Level: Basement - Living room 4.852m X 5.41m
Level: Main - Dining room 2.743m X 3.149m
Level: Main - Pantry 2.362m X 1.195m
Level: Main - Other 4.167m X 3.886m
Level: Main - Bathroom (# of pieces - 2) 1.652m X 1.5m
Level: Main - Bathroom (# of pieces - 4) 2.438m X 1.5m
Level: Upper - Bathroom (# of pieces - 4) 2.691m X 2.566m
Level: Upper - Bonus room 3.886m X 2.615m
Level: Upper - Laundry 2.438m X 1.728m
Level: Upper - Bedroom 5.029m X 3.633m
Level: Upper - Primary bedroom 4.7m X 3.606m
Level: Upper - Bedroom 4.115m X 3.862m
Level: Upper
- Listing source url Https://www.realtor.ca/real-estate/28661969/61-saddlecrest-place-ne-calgary-saddle-ridge
- Listing type identifier Idx

$-1,907
/ Month




