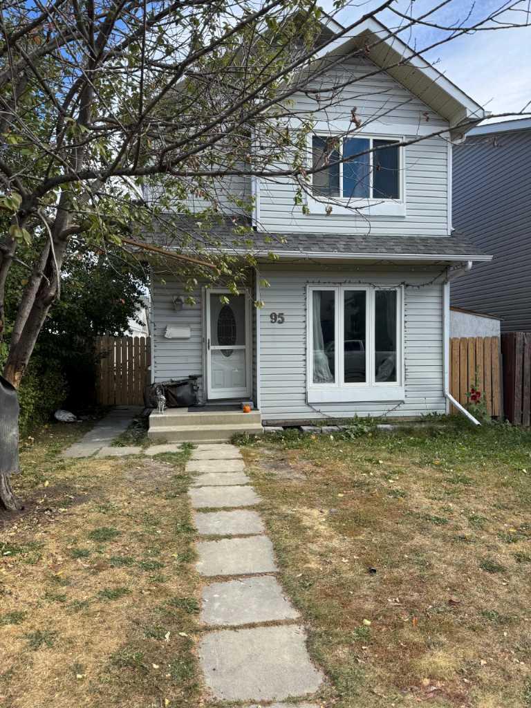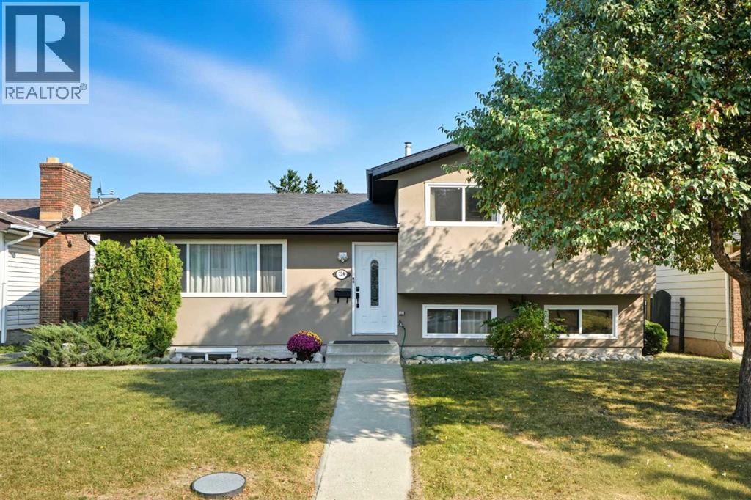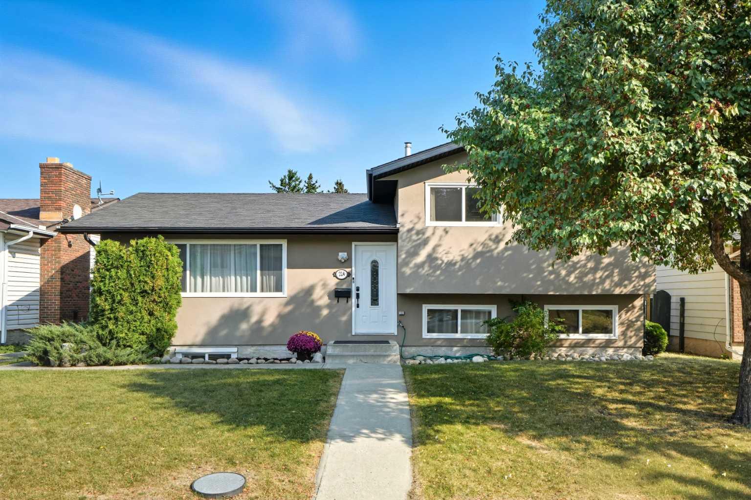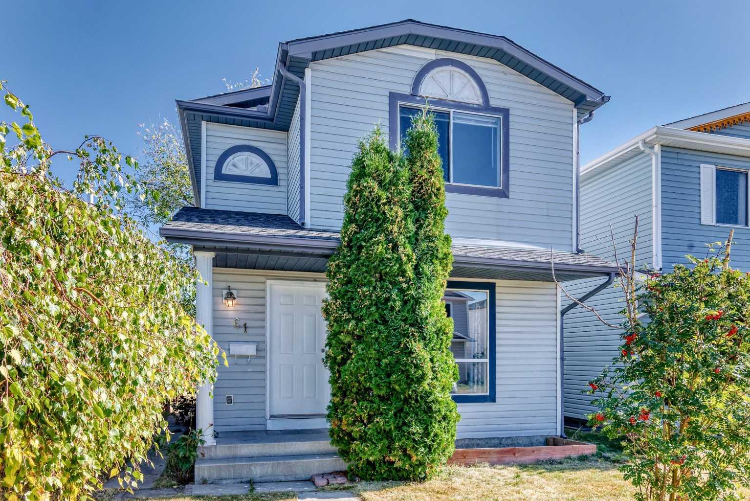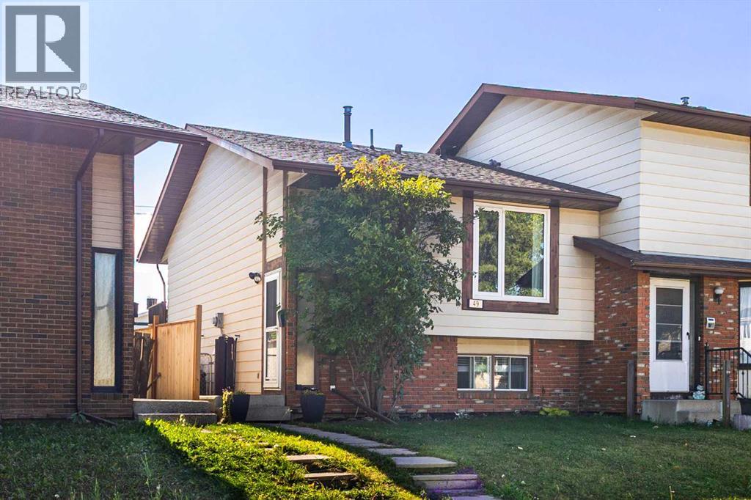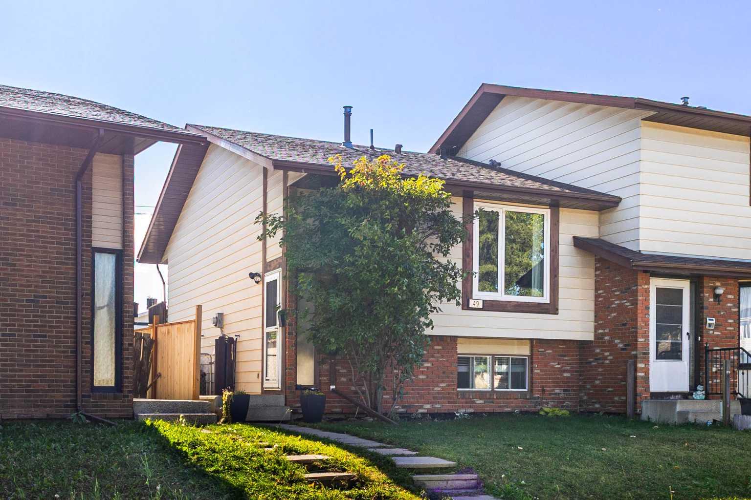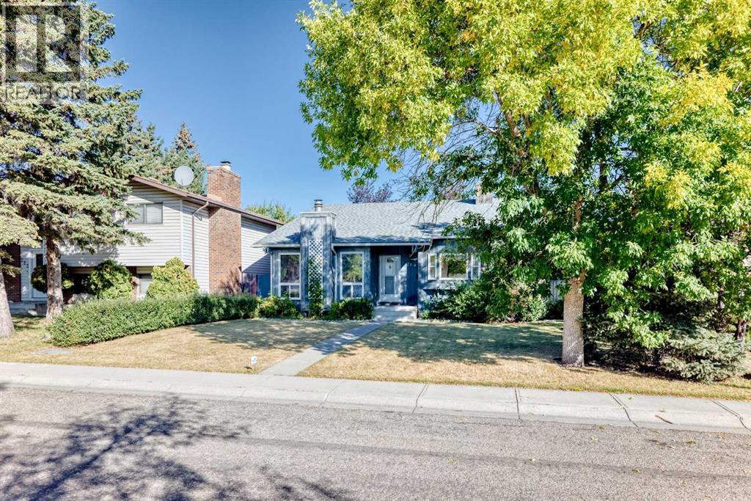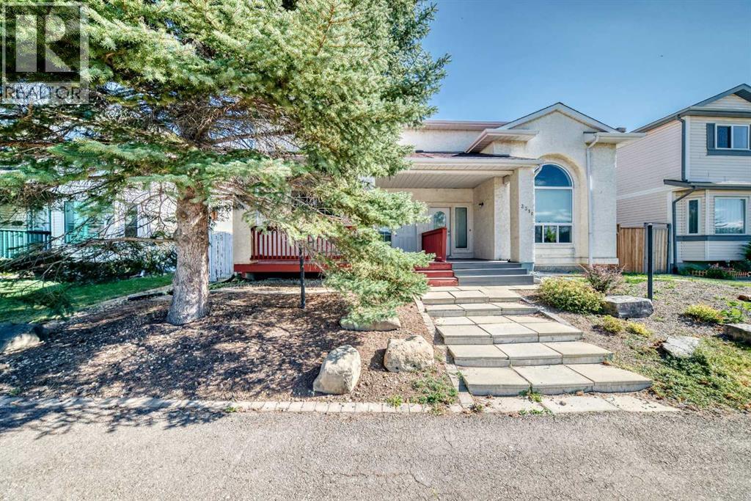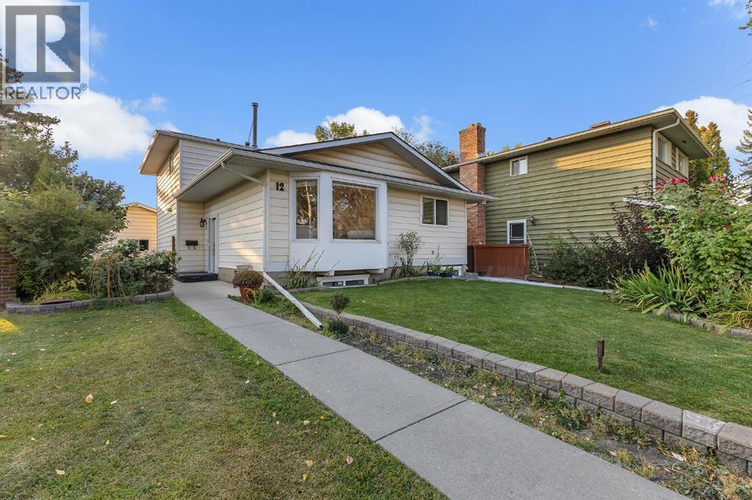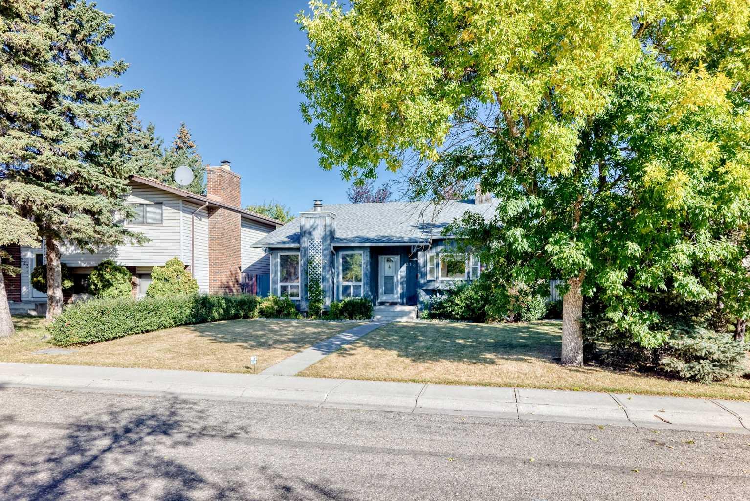- Houseful
- AB
- Calgary
- Monterey Park
- 61 San Diego Way NE
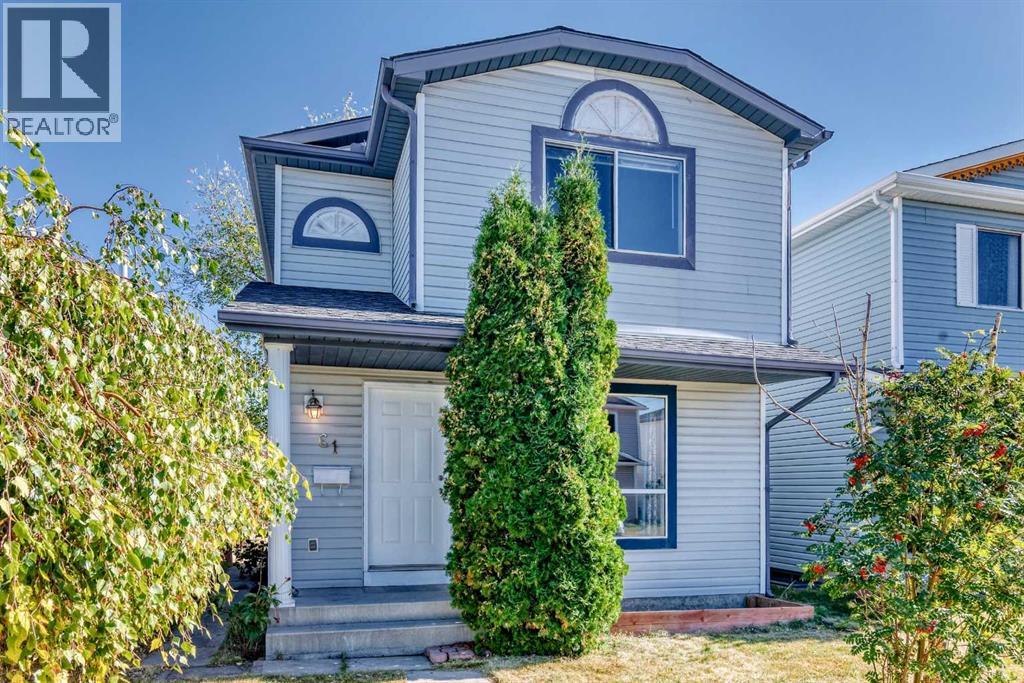
Highlights
Description
- Home value ($/Sqft)$482/Sqft
- Time on Housefulnew 3 hours
- Property typeSingle family
- Neighbourhood
- Median school Score
- Lot size3,348 Sqft
- Year built1995
- Mortgage payment
Welcome to this very well kept Detached Two Storey home in the much DESIRED community of Monterey Park. Located on a quiet street, within walking distance of public transit and easy access to Stoney Trail and 16th Ave. The main floor of this house boasts an OPEN FLOOR plan comprising of a HUGE living room , dining and kitchen. The Chef's pride kitchen comprise of all Stainless Steel Appliances. The Kitchen has Patio sliding doors leading out to a large deck. The upstairs includes three SPACIOUS bedrooms and a full 4-piece bathroom. The basement is finished with a HUGE Family room , a full washroom and the utility room. The backyard is fully fenced. FRESHLY painted, newer FLOORING , NEW LIGHTING Fixtures, New QUARTZ counter top in the kitchen - the house boasts of a lot of upgrades recently done. An excellent starter home - don't let it slip out of your hands! (id:63267)
Home overview
- Cooling None
- Heat source Natural gas
- Heat type Forced air
- # total stories 2
- Construction materials Wood frame
- Fencing Fence
- # parking spaces 2
- # full baths 2
- # total bathrooms 2.0
- # of above grade bedrooms 3
- Flooring Laminate
- Subdivision Monterey park
- Lot dimensions 311
- Lot size (acres) 0.07684705
- Building size 1006
- Listing # A2260496
- Property sub type Single family residence
- Status Active
- Bedroom 2.972m X 2.896m
Level: 2nd - Bedroom 2.515m X 3.633m
Level: 2nd - Bathroom (# of pieces - 4) 1.5m X 2.49m
Level: 2nd - Primary bedroom 3.2m X 4.292m
Level: 2nd - Family room 6.681m X 3.252m
Level: Basement - Furnace 2.972m X 2.082m
Level: Basement - Bathroom (# of pieces - 4) 1.524m X 2.387m
Level: Basement - Living room 3.606m X 4.368m
Level: Main - Dining room 2.691m X 2.591m
Level: Main - Other 1.728m X 2.21m
Level: Main - Kitchen 3.581m X 3.024m
Level: Main
- Listing source url Https://www.realtor.ca/real-estate/28920995/61-san-diego-way-ne-calgary-monterey-park
- Listing type identifier Idx

$-1,293
/ Month

