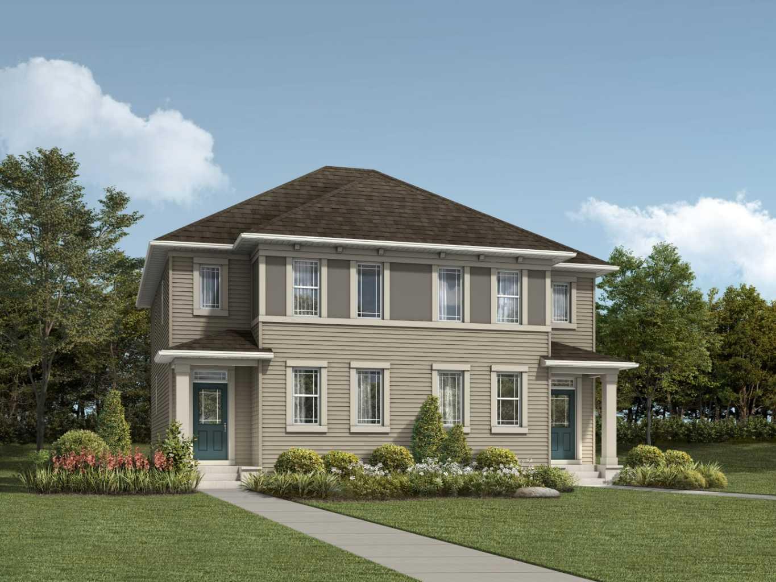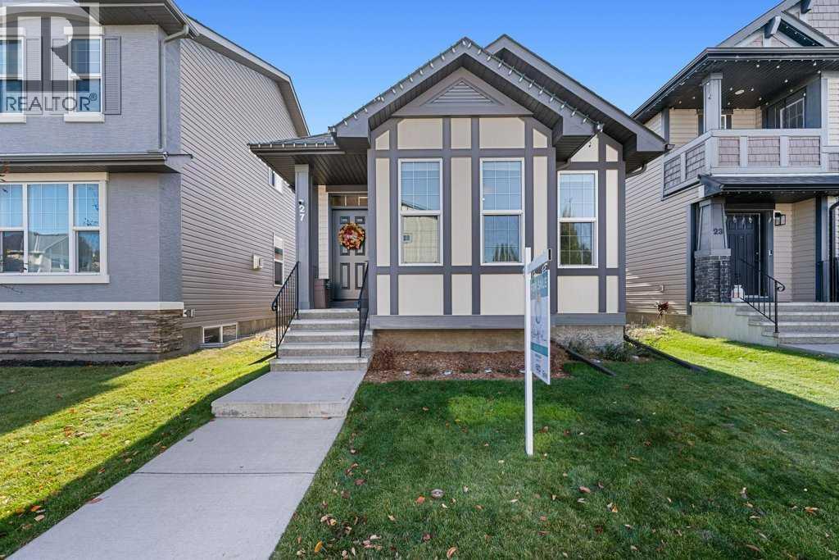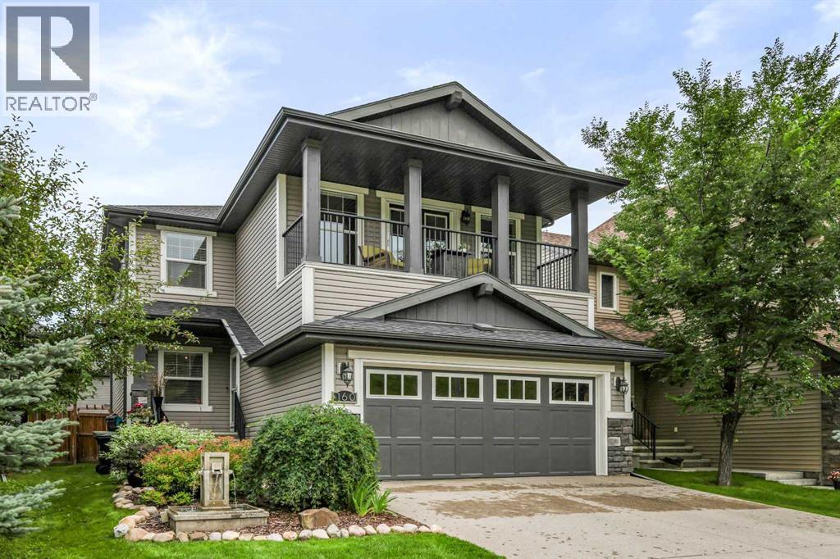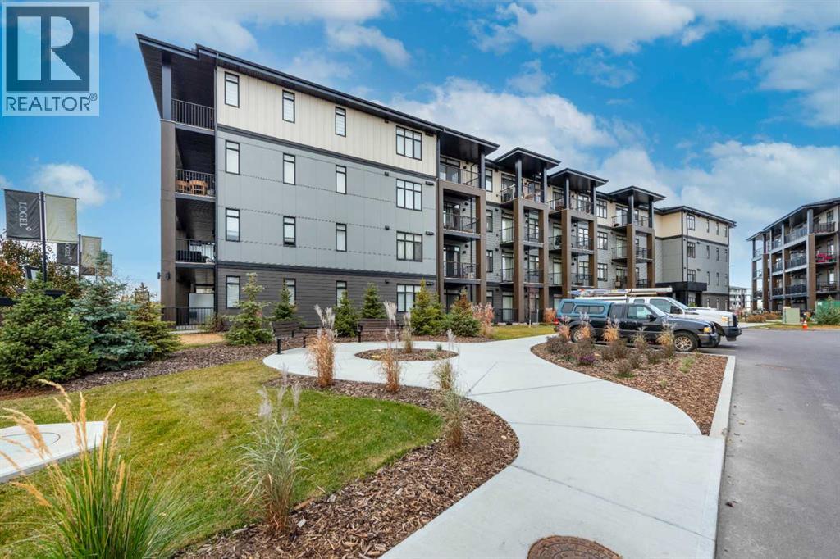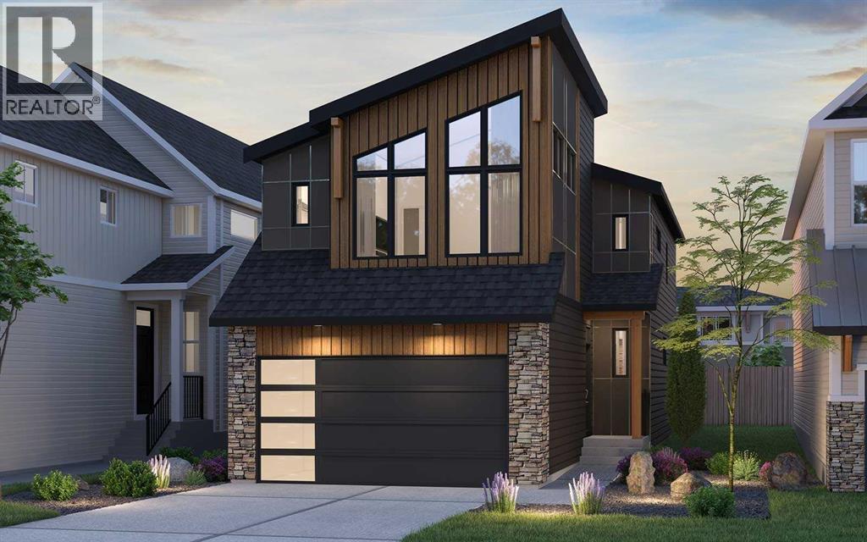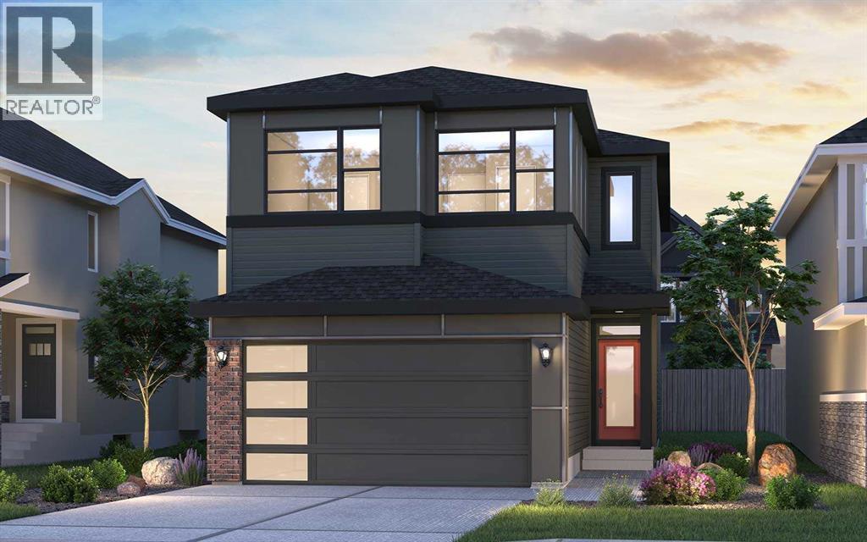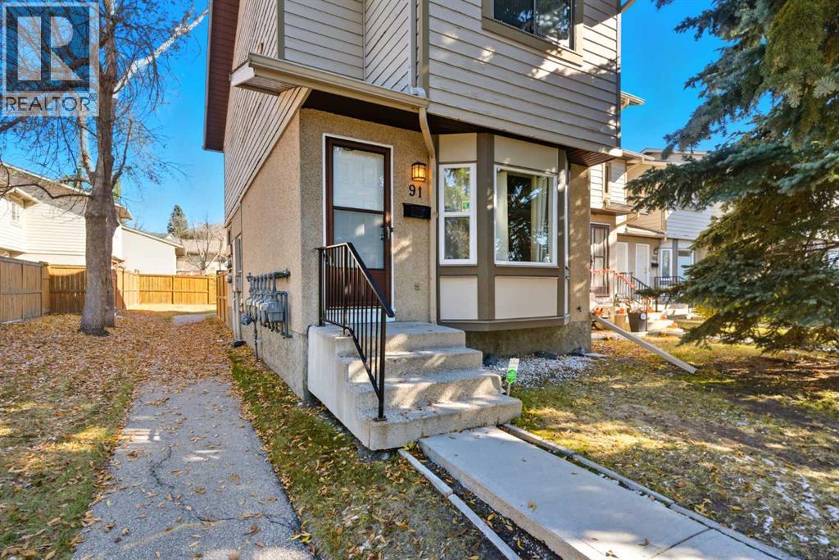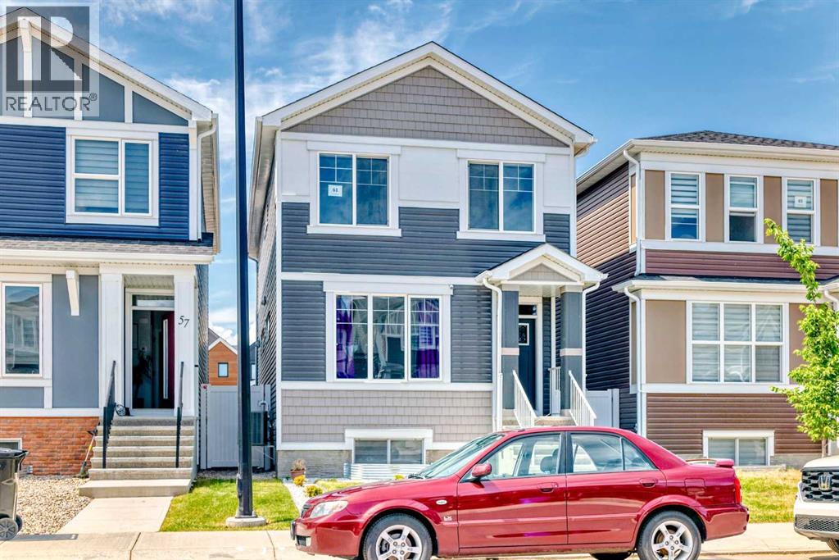
Highlights
Description
- Home value ($/Sqft)$406/Sqft
- Time on Houseful62 days
- Property typeSingle family
- Median school Score
- Lot size277 Sqft
- Year built2023
- Garage spaces2
- Mortgage payment
Welcome to this beautifully upgraded detached home with a fully legal 2-bedroom basement suite in the vibrant community of Seton. The legal suite features a private entrance, separate laundry, full kitchen, and spacious layout—ideal for rental income or multi-generational living. The main floor includes a bedroom and a full bath. The upgraded kitchen boasts stainless steel appliances, quartz countertops with Xpel Film protection with warranty, extra-wide drawers, and a custom island. Additional upgrades include central air conditioning, premium bathtubs, medicine cabinets, walk-in closet shelving, 10mm underlay carpet, designer lighting, and 4K LED fixtures throughout. Upstairs offers 3 bedrooms, a bonus room, and the convenience of upper-level laundry. The oversized garage features built-in shelving on all sides. The fully finished legal basement suite mirrors the quality of the main home, featuring its kitchen upgrades and an 8-year Xpel Film warranty. This move-in-ready home blends quality, comfort, and investment, minutes from the YMCA, Cineplex, South Health Campus, major shopping, and a variety of dining options. It’s also only minutes from the HOA, which features a splash park, skating area, Hockey rink, tennis courts, and gardens. Book your private showing today and make this exceptional property yours! (id:63267)
Home overview
- Cooling Central air conditioning
- Heat source Natural gas
- Heat type Forced air
- # total stories 2
- Fencing Fence
- # garage spaces 2
- # parking spaces 3
- Has garage (y/n) Yes
- # full baths 4
- # total bathrooms 4.0
- # of above grade bedrooms 6
- Flooring Carpeted, vinyl plank
- Subdivision Seton
- Lot desc Landscaped
- Lot dimensions 25.73
- Lot size (acres) 0.0063577956
- Building size 1800
- Listing # A2249745
- Property sub type Single family residence
- Status Active
- Bonus room 4.09m X 3.176m
Level: 2nd - Bedroom 3.024m X 2.896m
Level: 2nd - Laundry 1.524m X 2.21m
Level: 2nd - Primary bedroom 3.301m X 3.606m
Level: 2nd - Bathroom (# of pieces - 4) 2.719m X 1.472m
Level: 2nd - Other 2.871m X 1.347m
Level: 2nd - Bedroom 3.252m X 2.719m
Level: 2nd - Bathroom (# of pieces - 4) 2.871m X 1.472m
Level: 2nd - Bedroom 4.215m X 2.844m
Level: Basement - Bathroom (# of pieces - 4) 2.414m X 1.271m
Level: Basement - Bedroom 2.972m X 2.719m
Level: Basement - Bedroom 3.252m X 3.024m
Level: Main - Dining room 2.667m X 3.911m
Level: Main - Bathroom (# of pieces - 4) 2.387m X 1.652m
Level: Main - Kitchen 3.606m X 3.962m
Level: Main - Other 1.929m X 1.676m
Level: Main - Pantry 1.853m X 0.329m
Level: Main
- Listing source url Https://www.realtor.ca/real-estate/28750502/61-setonstone-green-se-calgary-seton
- Listing type identifier Idx

$-1,946
/ Month






