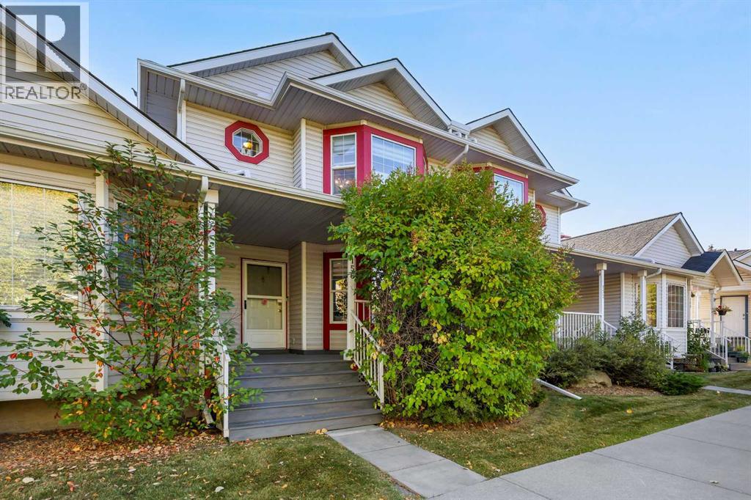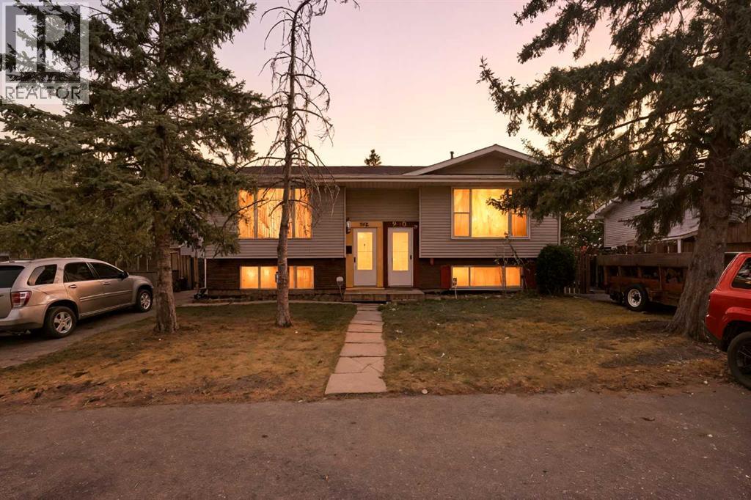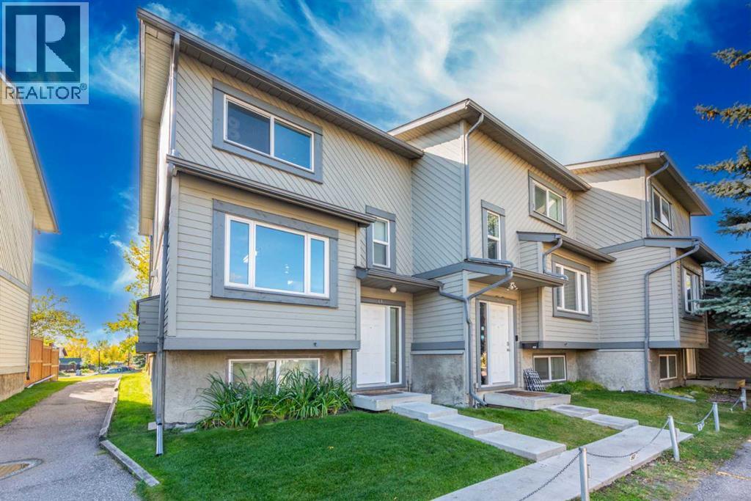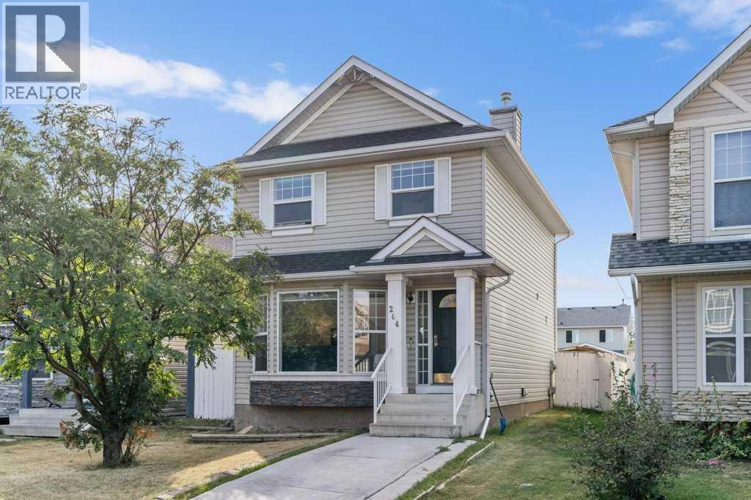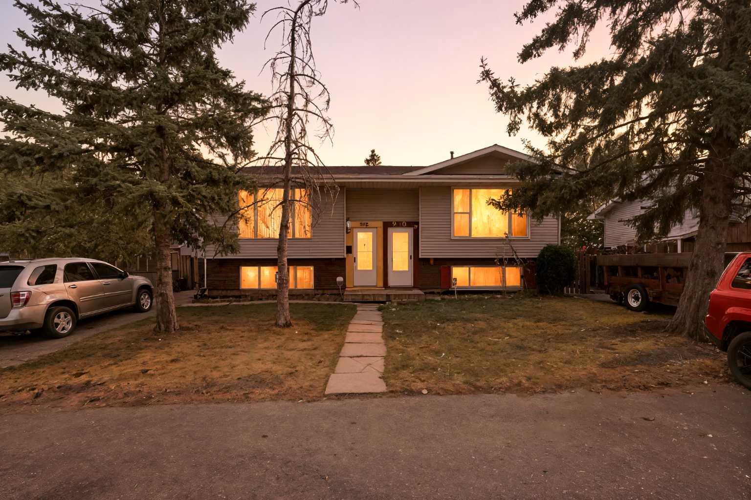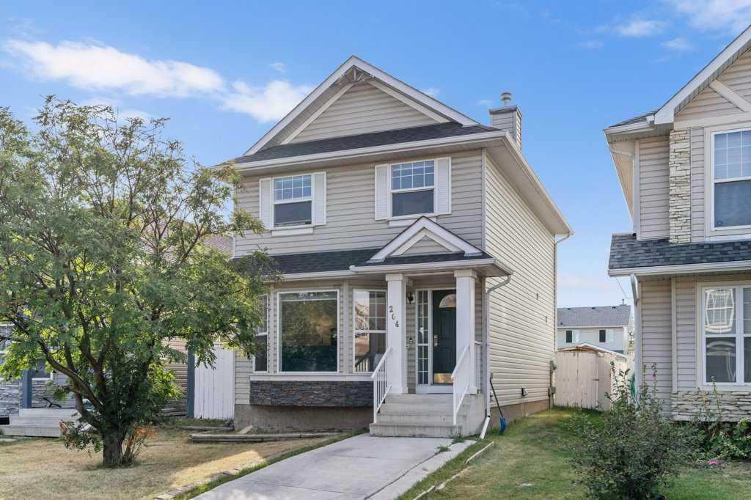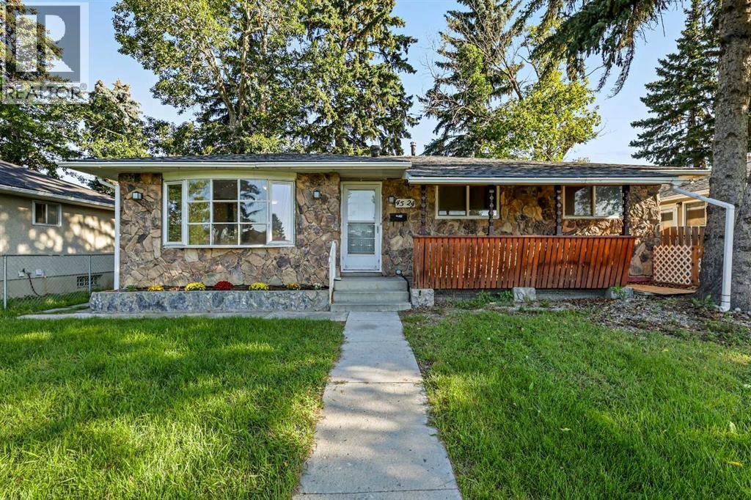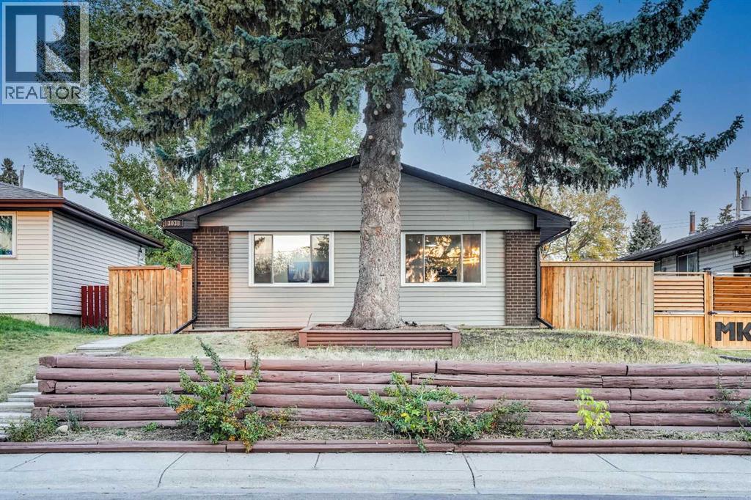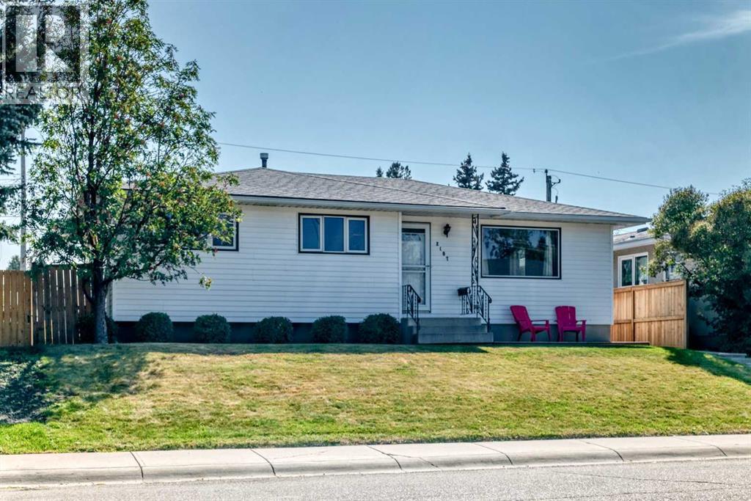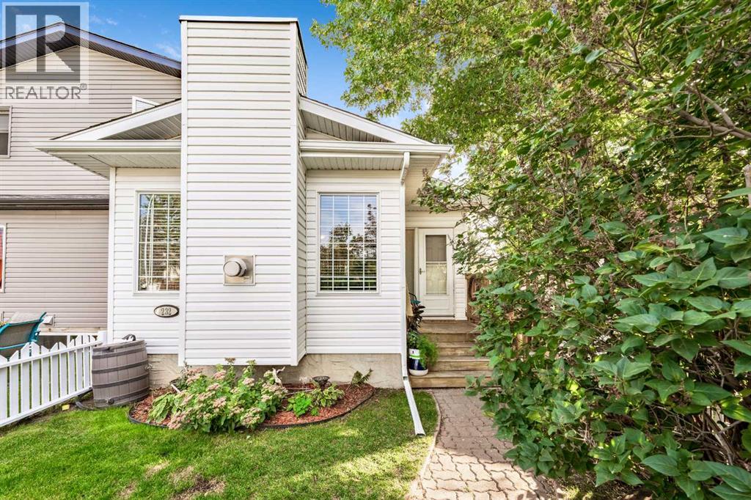- Houseful
- AB
- Calgary
- Marlborough Park
- 6103 Madigan Drive Ne Unit 104
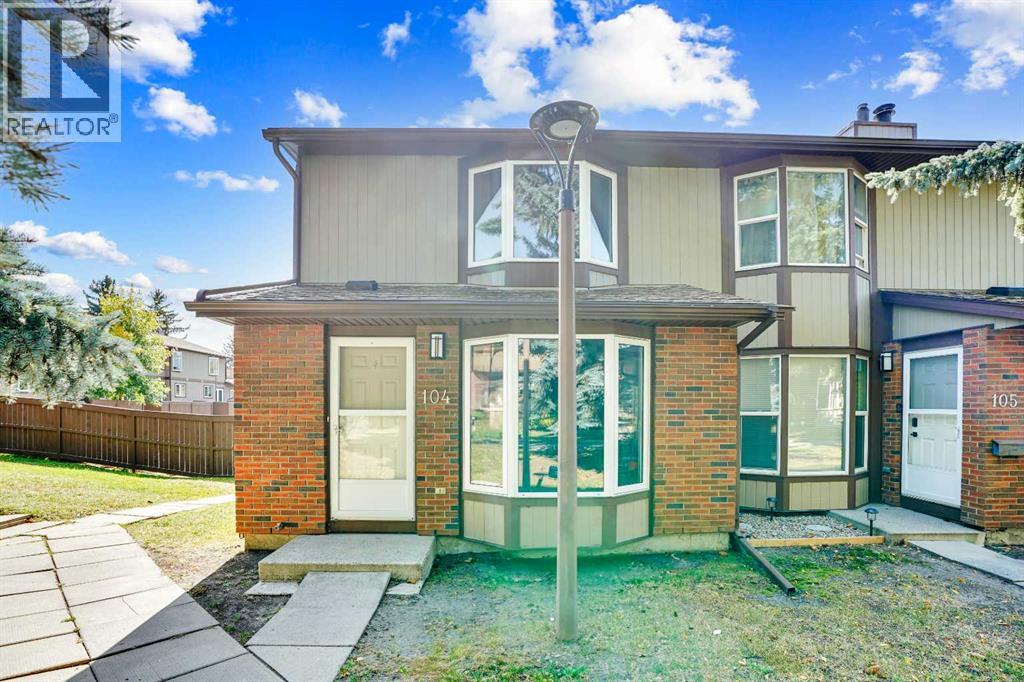
6103 Madigan Drive Ne Unit 104
6103 Madigan Drive Ne Unit 104
Highlights
Description
- Home value ($/Sqft)$333/Sqft
- Time on Housefulnew 1 hour
- Property typeSingle family
- Neighbourhood
- Median school Score
- Year built1976
- Mortgage payment
RARE END UNIT!!! 1 parking stall included. Nice & Clean - well looked after 3 bedroom townhouse condo in Marlborough Park NE Calgary! With Newer Custom made kitchen cabinets, granite counter tops, newer custom made bathroom vanities. All appliances (Fridge, stove, dishwasher, washer & Dryer) are only about 2 years old! Nice bay windows in Living room, and in the Master bedroom. Master bedroom is HUGE! With His & Hers closets! The other two bedrooms upstairs are smaller but still good size. Full basement with Partially developed large room that could be used for a gym or an office area or games room! It also has a nice big walk in closet or extra storage! Great neighbours & close to all ameneties such as schools, shopping, buses etc. (id:63267)
Home overview
- Cooling None
- Heat source Natural gas
- Heat type Other, forced air
- Sewer/ septic Municipal sewage system
- # total stories 2
- Construction materials Wood frame
- Fencing Fence
- # parking spaces 1
- # full baths 1
- # half baths 1
- # total bathrooms 2.0
- # of above grade bedrooms 3
- Flooring Laminate, vinyl
- Has fireplace (y/n) Yes
- Community features Pets allowed with restrictions
- Subdivision Marlborough park
- Lot size (acres) 0.0
- Building size 1202
- Listing # A2260194
- Property sub type Single family residence
- Status Active
- Bedroom 2.338m X 3.606m
Level: 2nd - Bedroom 2.819m X 3.405m
Level: 2nd - Primary bedroom 4.572m X 4.014m
Level: 2nd - Bathroom (# of pieces - 4) 1.5m X 2.414m
Level: 2nd - Recreational room / games room 5.005m X 4.801m
Level: Basement - Other 5.258m X 6.224m
Level: Basement - Living room 5.31m X 5.511m
Level: Main - Bathroom (# of pieces - 2) 1.881m X 2.006m
Level: Main - Dining room 2.463m X 3.658m
Level: Main - Kitchen 2.844m X 4.09m
Level: Main
- Listing source url Https://www.realtor.ca/real-estate/28920158/104-6103-madigan-drive-ne-calgary-marlborough-park
- Listing type identifier Idx

$-416
/ Month

