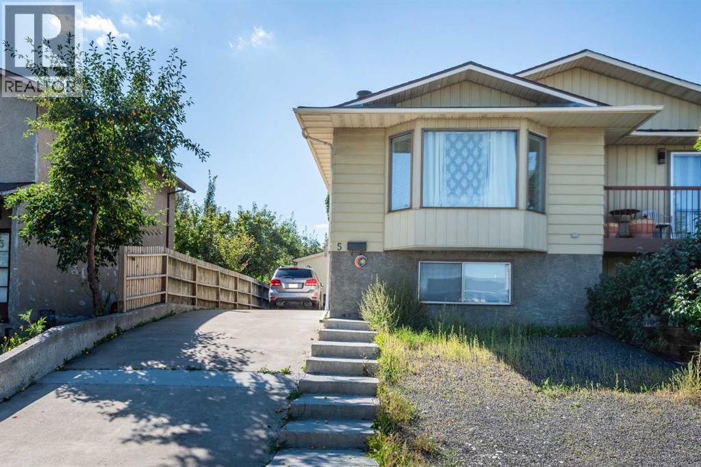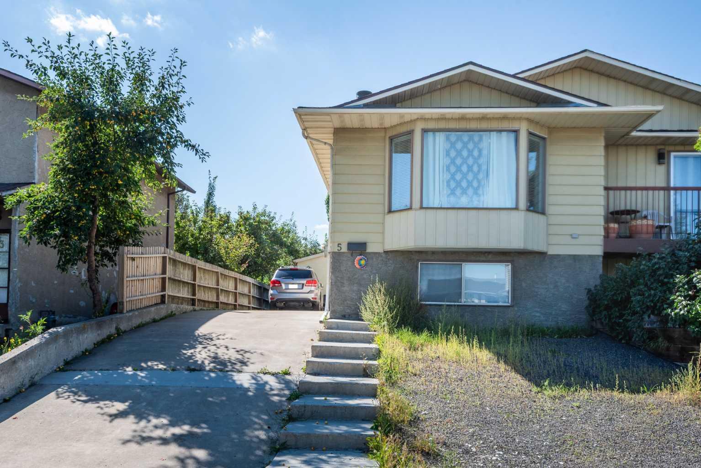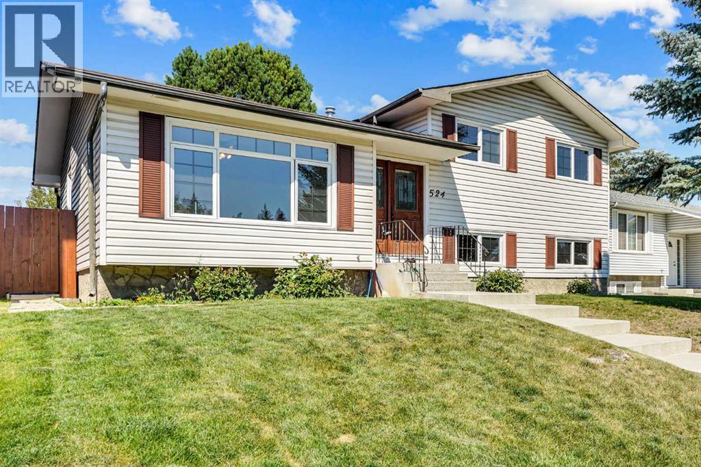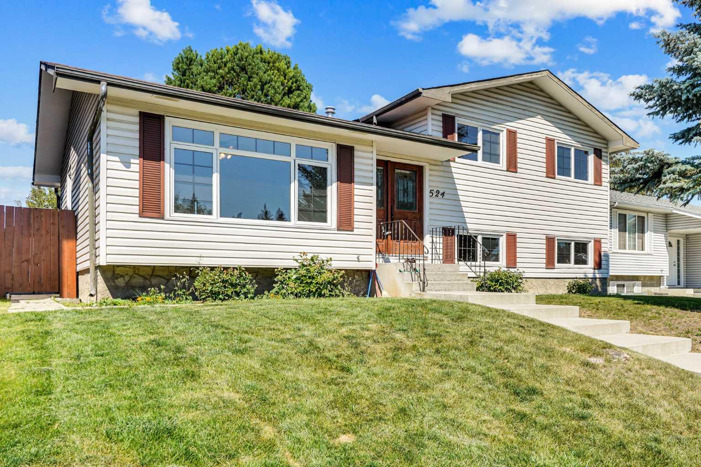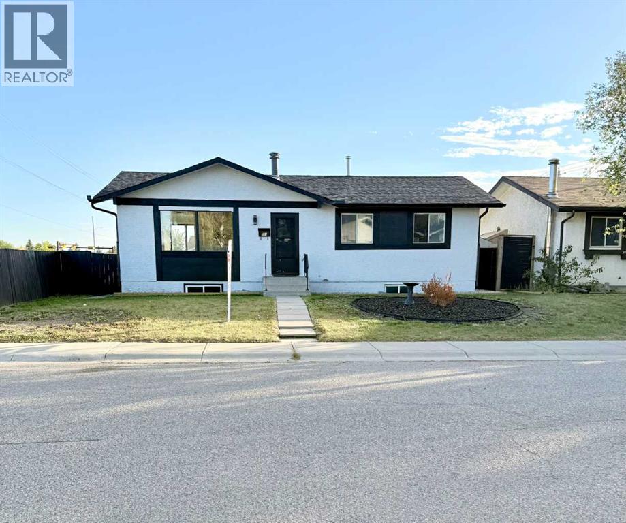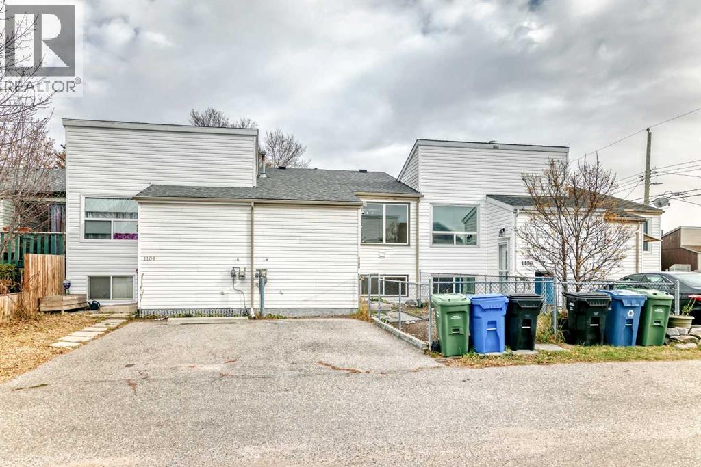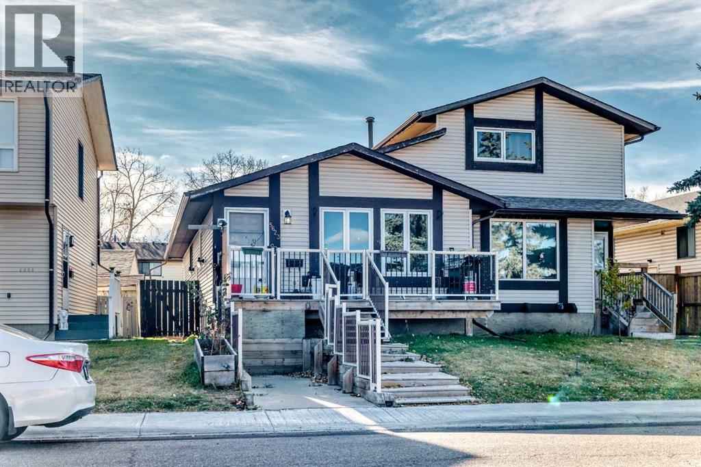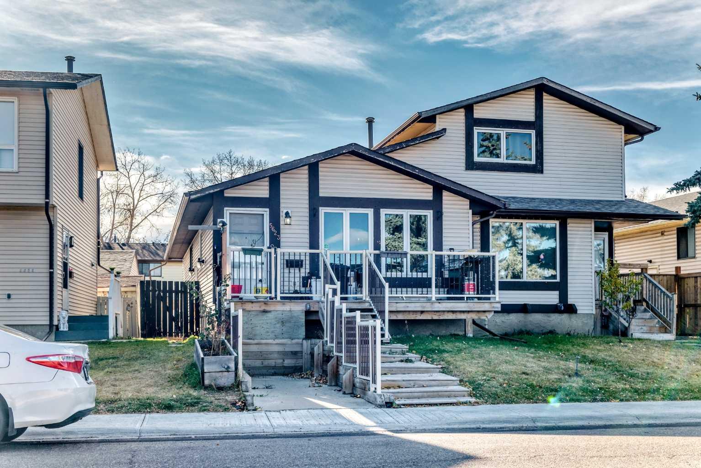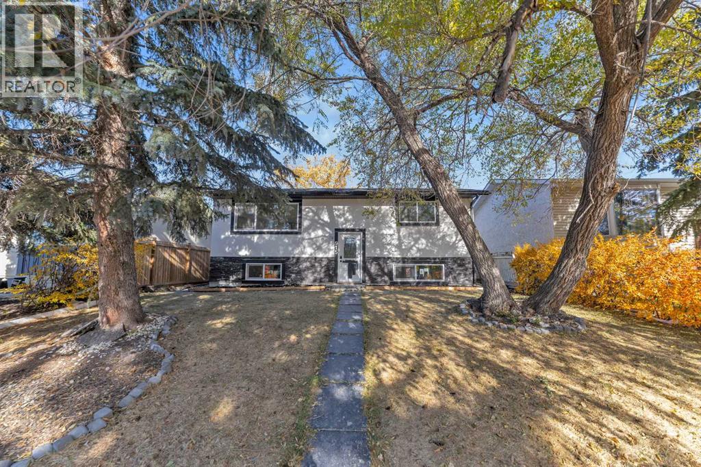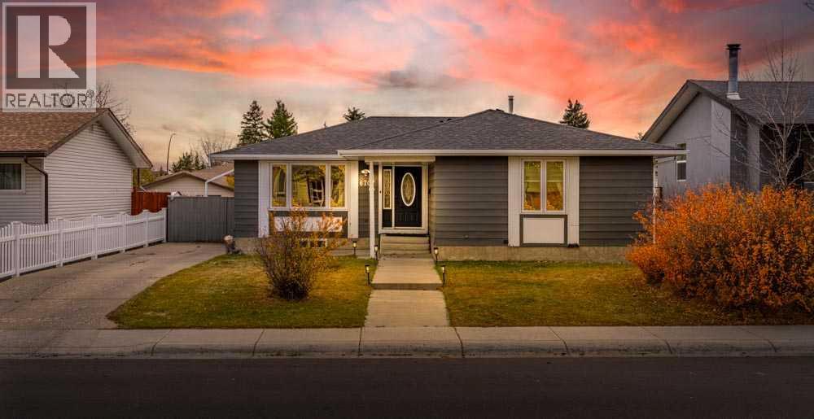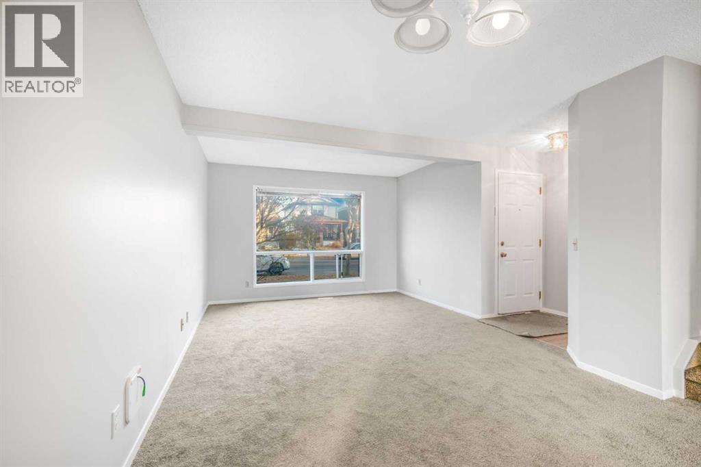- Houseful
- AB
- Calgary
- Marlborough Park
- 6103 Madigan Drive Ne Unit 75
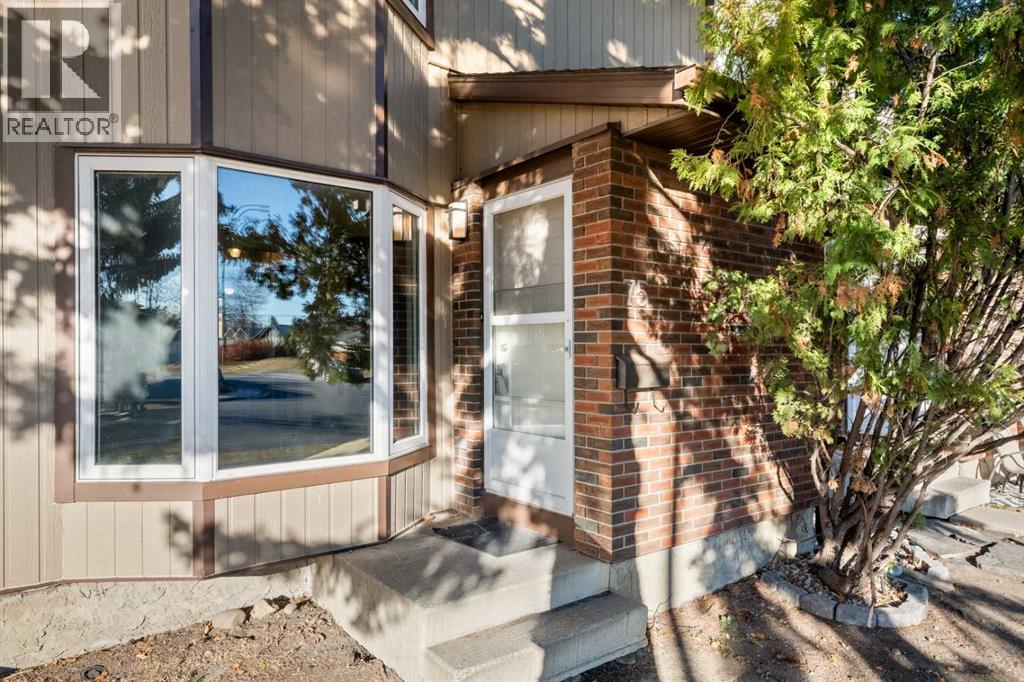
6103 Madigan Drive Ne Unit 75
6103 Madigan Drive Ne Unit 75
Highlights
Description
- Home value ($/Sqft)$218/Sqft
- Time on Housefulnew 6 days
- Property typeSingle family
- Neighbourhood
- Median school Score
- Lot size6,932 Sqft
- Year built1976
- Mortgage payment
This is a spacious, fully finished townhome full of potential for the right buyer. A fantastic opportunity for renovators, investors, or first-time buyers ready to put in some work and build equity.Step into the bright front living room with a stone, wood-burning fireplace, leading into a generous kitchen space. Enjoy the large separate dining area with sliding patio doors that open onto a private, west-facing fenced yard — a great space for relaxing or entertaining.Upstairs you’ll find an oversized primary suite and two other good sized bedrooms and a full bathroom. The finished basement includes two additional rooms, ready for your finishing touches — ideal for a home office, gym, or extra living space.The exterior of the complex has been updated with newer windows and siding, giving it a fresh, modern look and added curb appeal. The lovely front yard offers a warm welcome, and best of all — no snow shovelling or lawn mowing required! The complex takes care of exterior maintenance, making ownership easy and convenient.This is a fixer-upper — it needs new flooring, paint, cabinets, and cosmetic updates throughout — but offers a solid layout and endless potential for those with vision.One assigned parking stall is conveniently located just outside your back gate.All of this in a central location close to schools, shopping, restaurants, and the Marlborough C-Train Station, with quick access to downtown and major routes.If you’re looking for a project with upside, this is it. Bring your creativity and make it your own! (id:63267)
Home overview
- Cooling None
- Heat source Natural gas
- Heat type Forced air
- # total stories 2
- Construction materials Wood frame
- Fencing Fence
- # parking spaces 1
- # full baths 1
- # half baths 1
- # total bathrooms 2.0
- # of above grade bedrooms 3
- Flooring Carpeted, laminate
- Community features Pets allowed with restrictions
- Subdivision Marlborough park
- Directions 1986009
- Lot dimensions 644
- Lot size (acres) 0.15913022
- Building size 1238
- Listing # A2266114
- Property sub type Single family residence
- Status Active
- Laundry 2.539m X 3.911m
Level: Basement - Furnace 1.548m X 3.505m
Level: Basement - Storage 2.463m X 3.453m
Level: Basement - Storage 5.054m X 4.825m
Level: Basement - Bathroom (# of pieces - 2) Measurements not available
Level: Main - Dining room 2.31m X 3.606m
Level: Main - Kitchen 3.072m X 4.09m
Level: Main - Living room 5.258m X 3.962m
Level: Main - Bathroom (# of pieces - 4) Measurements not available
Level: Upper - Primary bedroom 4.596m X 3.987m
Level: Upper - Bedroom 2.31m X 3.633m
Level: Upper - Bedroom 2.819m X 3.405m
Level: Upper
- Listing source url Https://www.realtor.ca/real-estate/29025008/75-6103-madigan-drive-ne-calgary-marlborough-park
- Listing type identifier Idx

$-208
/ Month

