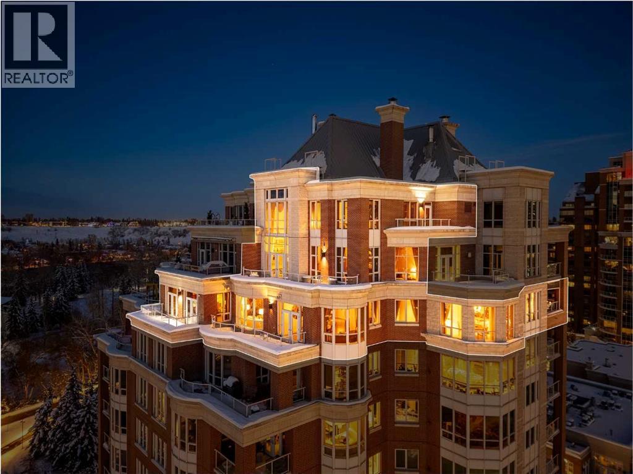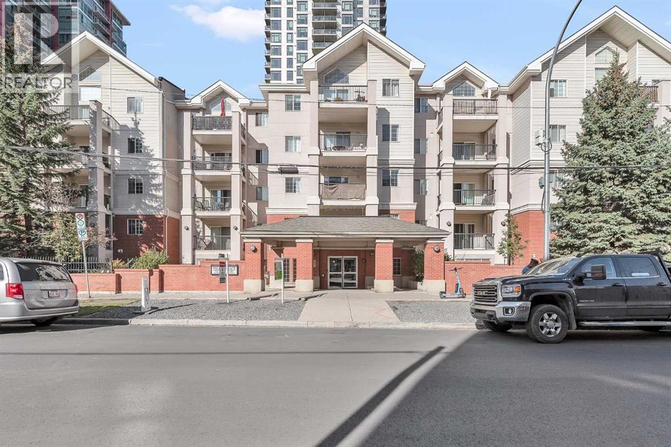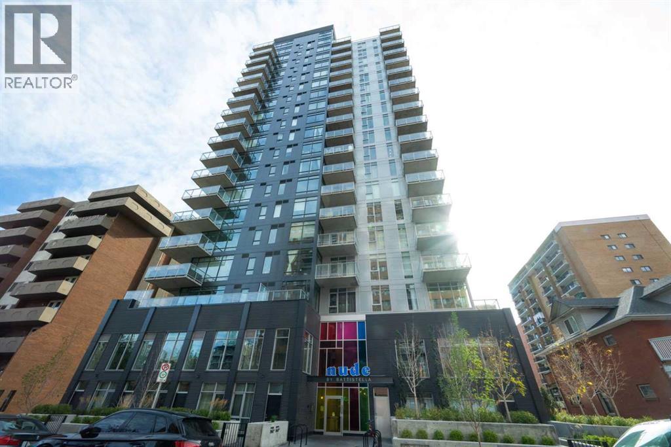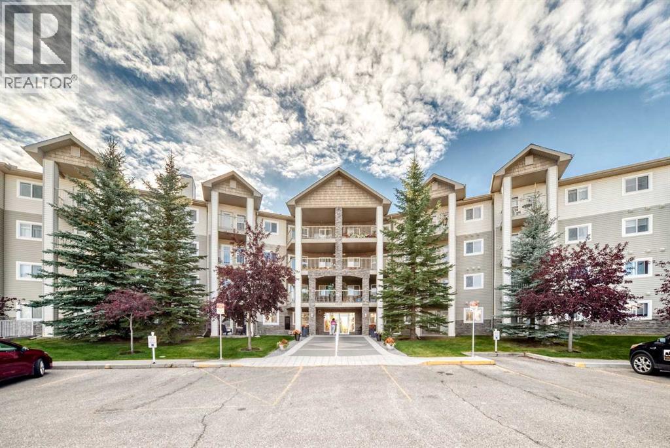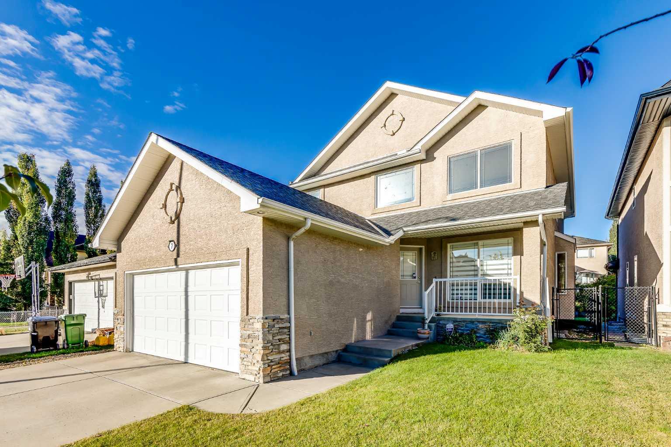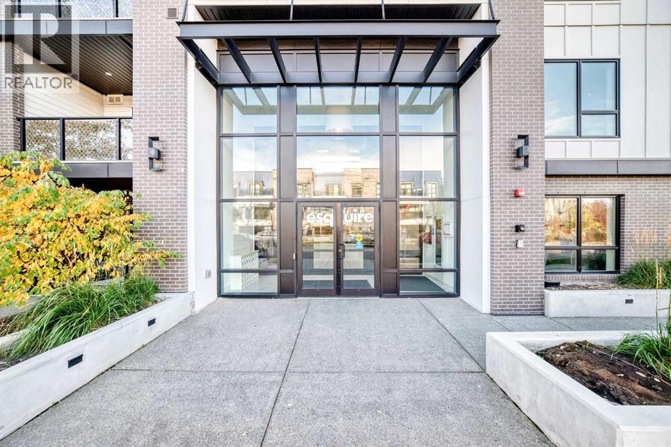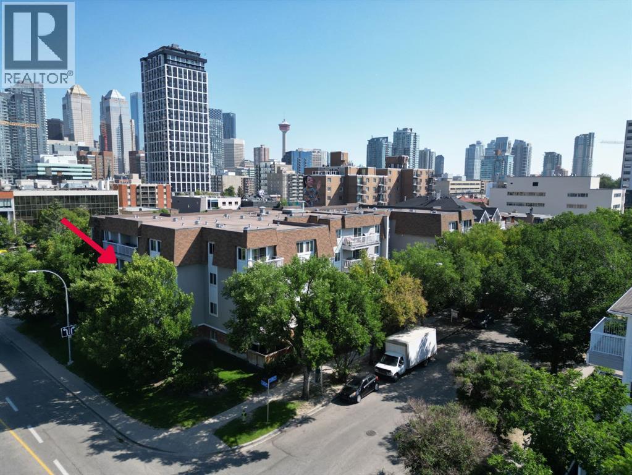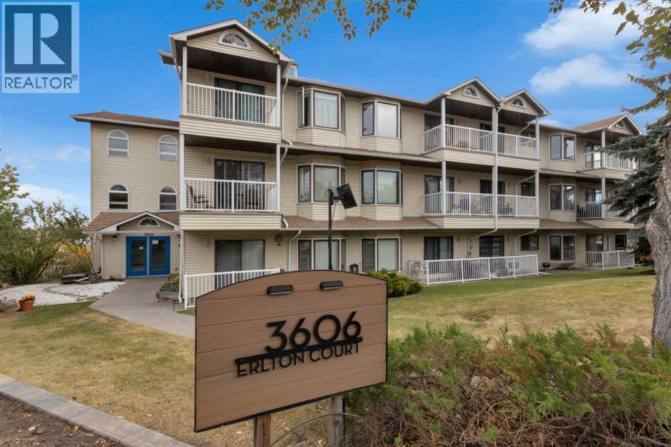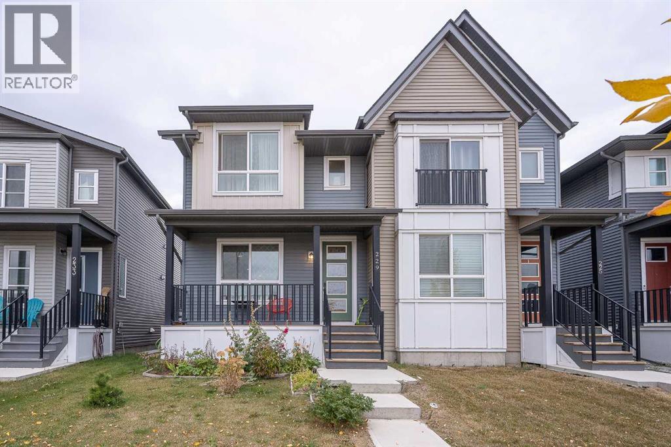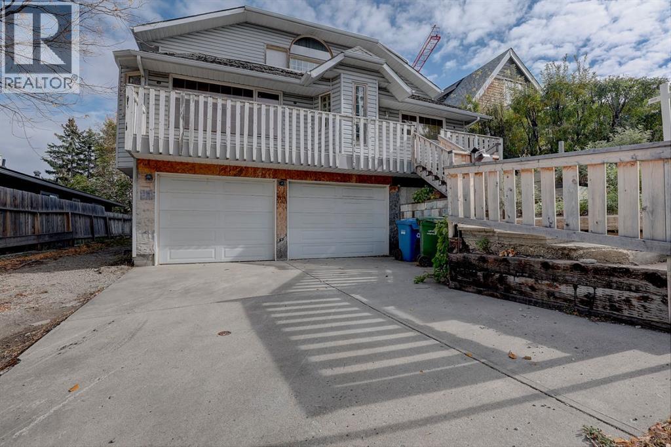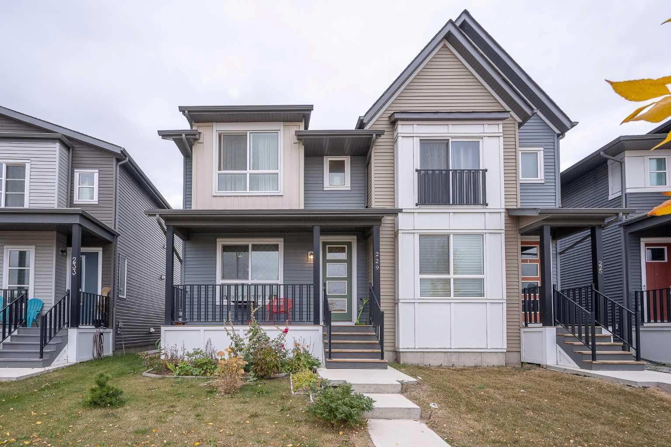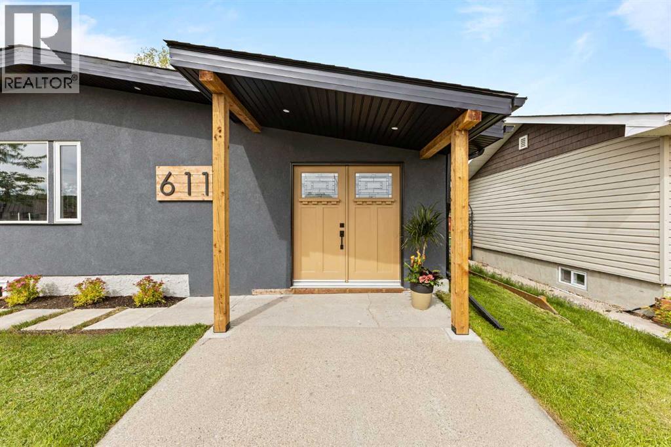
Highlights
Description
- Home value ($/Sqft)$708/Sqft
- Time on Houseful47 days
- Property typeSingle family
- StyleBungalow
- Neighbourhood
- Median school Score
- Lot size4,994 Sqft
- Year built1961
- Garage spaces3
- Mortgage payment
Welcome to this fully renovated bungalow nestled in sought after Acadia. Offering over 2,200 sq ft of beautifully developed living space, this home is the perfect blend of style, function, and location. Upstairs features 2 spacious bedrooms, a spa like primary ensuite, plus a versatile office/flex room and large front entry. The open-concept main floor is filled with natural light and showcases high-end finishes throughout, including a brand-new chef’s kitchen with quartz countertops, and stainless steel appliances. The lower level has 2 additional bedrooms, a full bathroom with a double vanity sink, and a recreation room complimented with a beautiful bar.Every inch of this home has been updated: an upgraded 200 amp service to the garage, new plumbing, mechanical systems and electrical so you can enjoy peace of mind for years to come. Outside, a brand new triple-car garage offers plenty of room for vehicles, storage, or a workshop. Located on a quiet street just minutes from schools, shopping, major roads, and transit, this home offers unbeatable convenience in a mature, family-friendly neighbourhood. Don’t miss your chance to own this turnkey property! (id:63267)
Home overview
- Cooling None
- Heat type Forced air
- # total stories 1
- Fencing Fence
- # garage spaces 3
- # parking spaces 4
- Has garage (y/n) Yes
- # full baths 3
- # total bathrooms 3.0
- # of above grade bedrooms 4
- Flooring Carpeted, ceramic tile, vinyl plank
- Has fireplace (y/n) Yes
- Subdivision Acadia
- Lot dimensions 464
- Lot size (acres) 0.11465283
- Building size 1214
- Listing # A2250522
- Property sub type Single family residence
- Status Active
- Laundry 3.481m X 1.957m
Level: Basement - Bedroom 2.414m X 2.844m
Level: Basement - Bedroom 3.658m X 3.024m
Level: Basement - Bathroom (# of pieces - 4) 1.524m X 3.962m
Level: Basement - Recreational room / games room 3.606m X 3.481m
Level: Basement - Furnace 3.658m X 2.566m
Level: Basement - Other 1.853m X 3.606m
Level: Basement - Kitchen 3.633m X 3.072m
Level: Main - Bathroom (# of pieces - 4) 2.643m X 1.5m
Level: Main - Living room 6.349m X 4.901m
Level: Main - Bathroom (# of pieces - 5) 2.643m X 4.724m
Level: Main - Foyer 3.682m X 2.972m
Level: Main - Office 2.615m X 2.795m
Level: Main - Primary bedroom 3.962m X 3.124m
Level: Main - Dining room 2.643m X 4.014m
Level: Main - Bedroom 2.896m X 3.149m
Level: Main
- Listing source url Https://www.realtor.ca/real-estate/28762515/611-agate-crescent-se-calgary-acadia
- Listing type identifier Idx

$-2,293
/ Month

