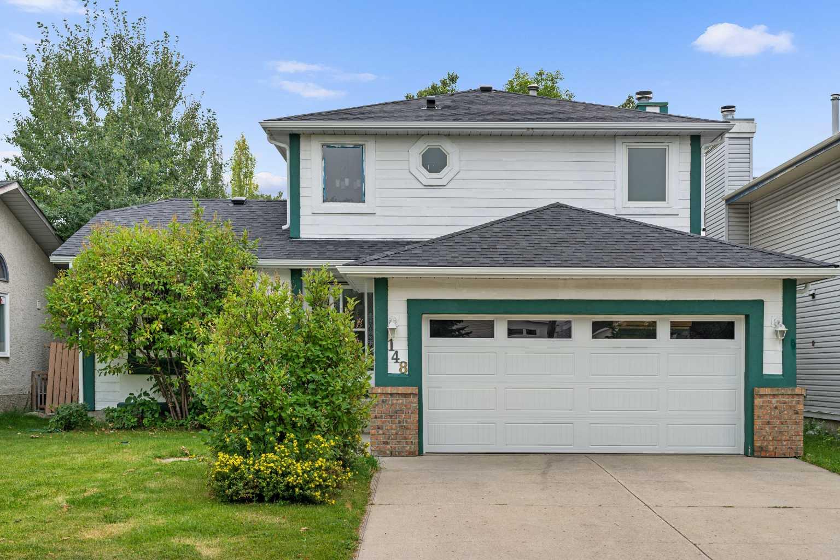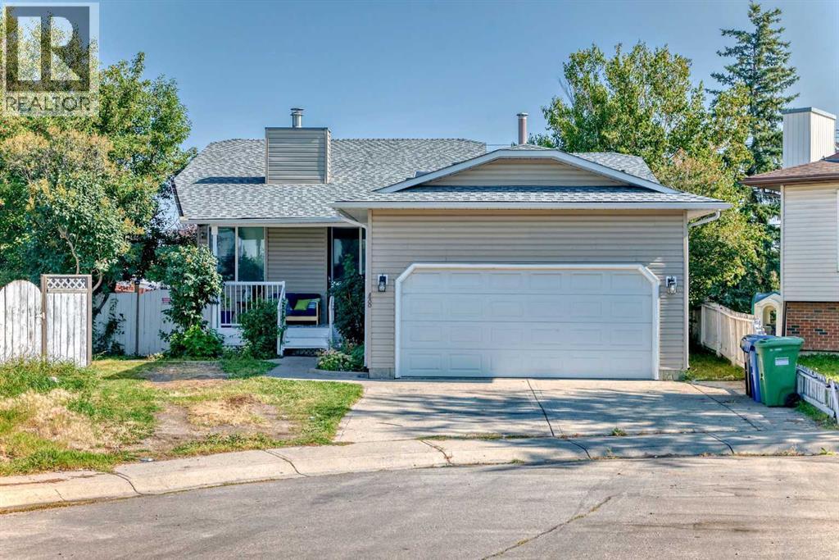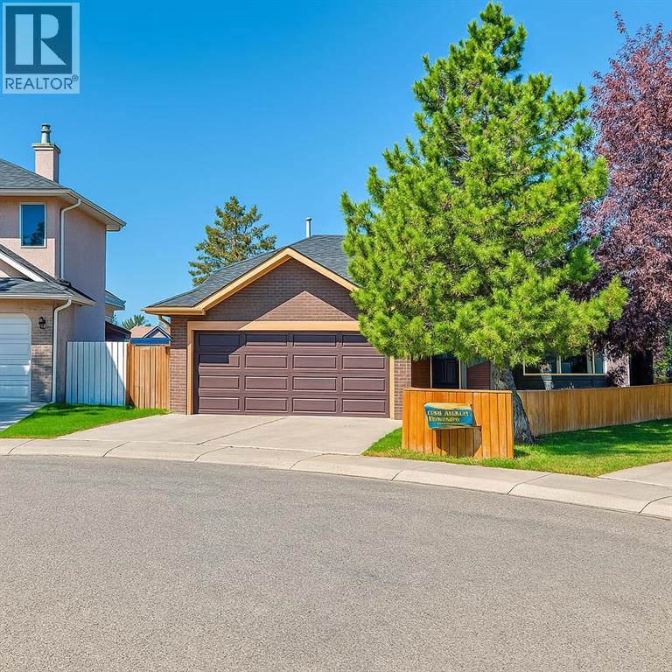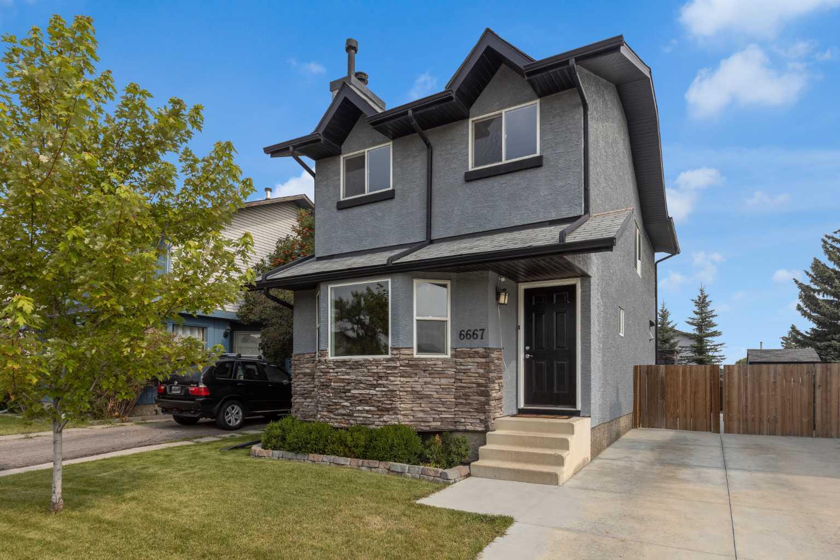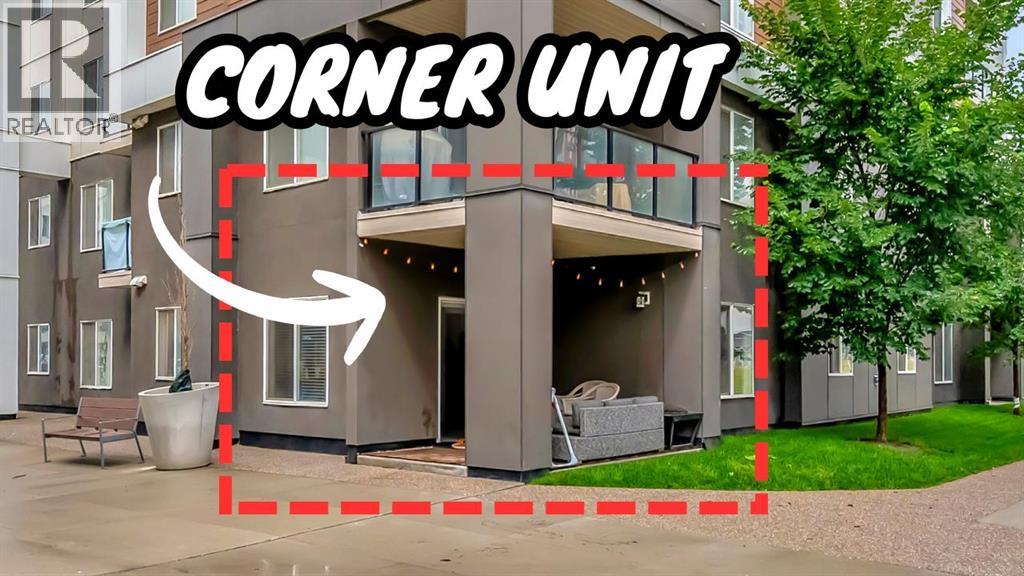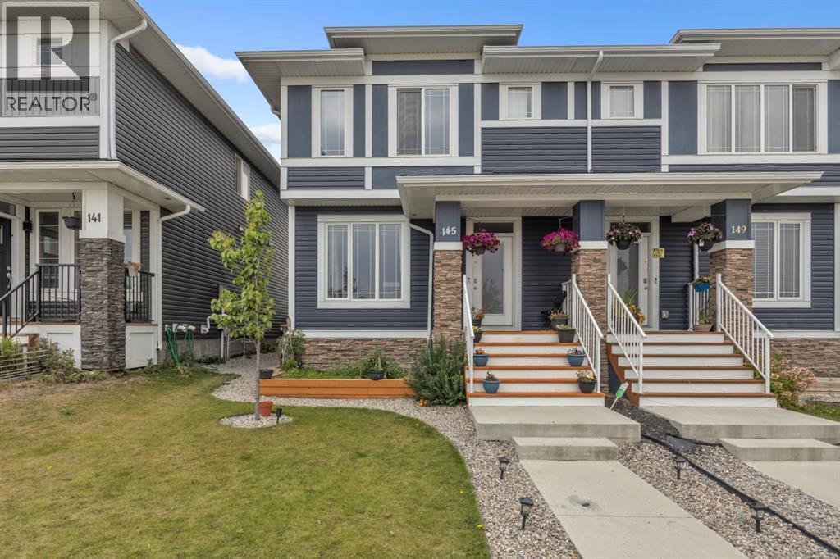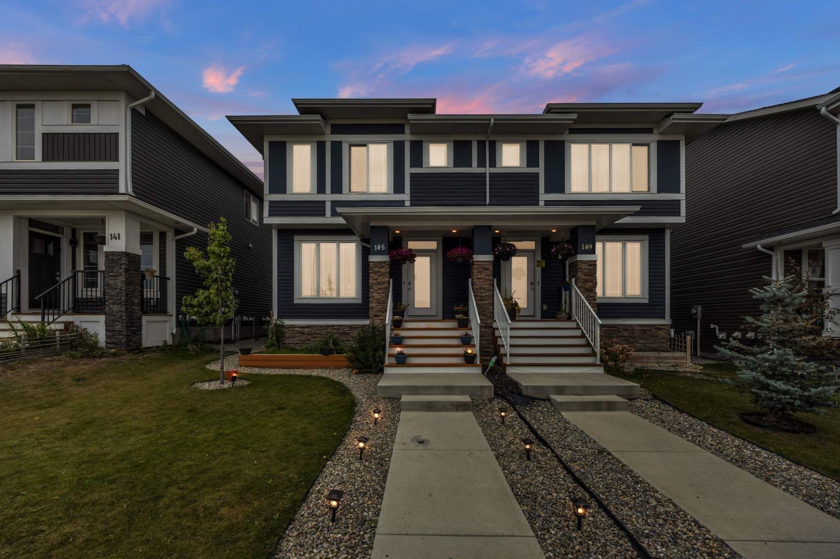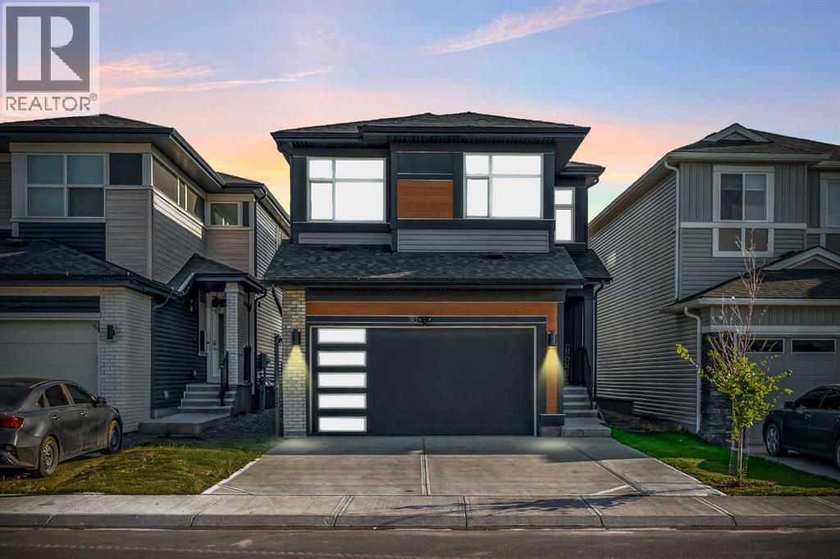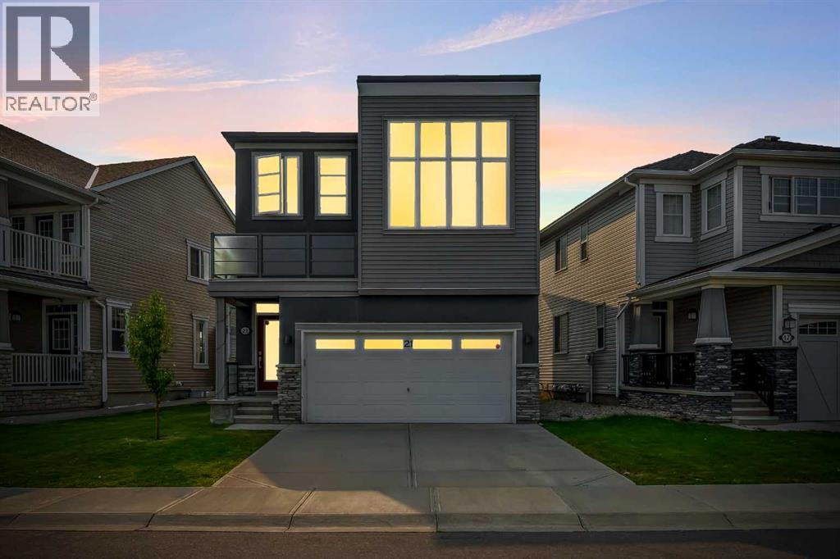- Houseful
- AB
- Calgary
- Saddle Ridge
- 6118 80 Avenue Ne Unit 1203
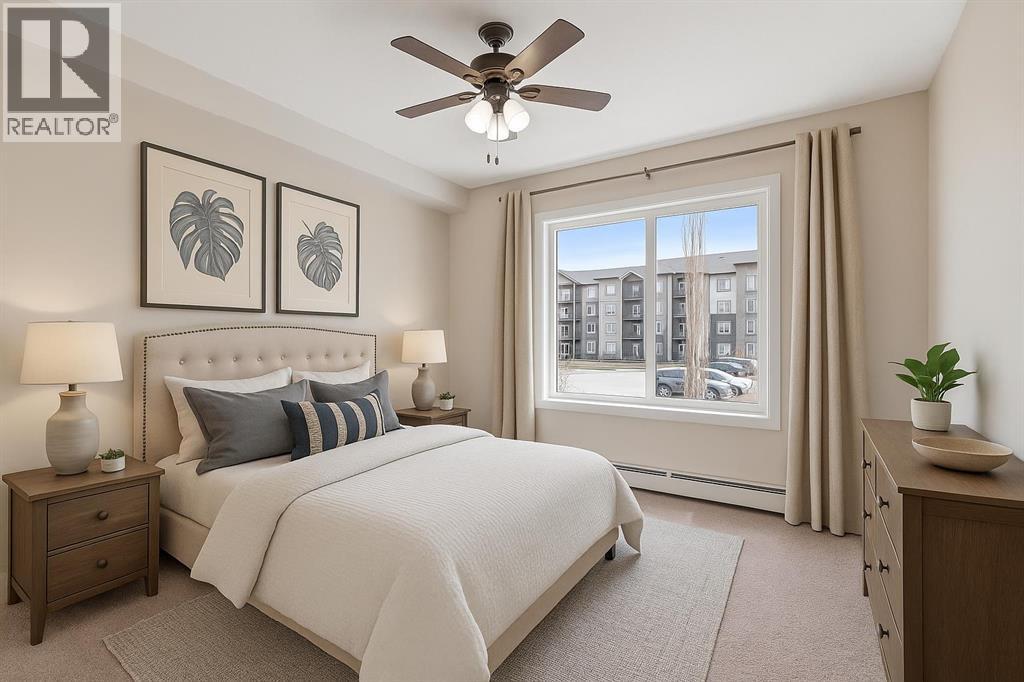
Highlights
Description
- Home value ($/Sqft)$411/Sqft
- Time on Houseful122 days
- Property typeSingle family
- Neighbourhood
- Median school Score
- Year built2015
- Mortgage payment
Welcome to this beautifully designed 2-bedroom, 2-bathroom corner condo unit offering 857 sq. ft. of comfortable living space in an unbeatable location. Situated just steps from the train station and surrounded by a variety of restaurants, cafes, and stores, convenience is at your doorstep.This thoughtfully laid-out unit features two spacious bedrooms located on opposite sides of the condo, providing added privacy-perfect for roommates, guests, or a home office setup. The modern kitchen boasts sleek stainless steel appliances, granite countertops and opens to a cozy living and dining area, ideal for both relaxing and entertaining.As you enter, you're welcomed by a charming foyer that adds a warm and inviting touch to the space. The condo also includes a dedicated in unit laundry room with generous storage, offering both functionality and convenience. For added comfort, the unit comes with titled, heated underground parking stall with easy access from the stairwell located next to your unit and parking stall.Whether you're commuting, dining out, or shopping, everything you need is within easy reach. Don't miss this perfect blend of style, comfort and location. (id:63267)
Home overview
- Cooling None
- Heat type Baseboard heaters
- # total stories 4
- Construction materials Wood frame
- # parking spaces 1
- Has garage (y/n) Yes
- # full baths 2
- # total bathrooms 2.0
- # of above grade bedrooms 2
- Flooring Carpeted, tile
- Community features Pets allowed with restrictions
- Subdivision Saddle ridge
- Lot size (acres) 0.0
- Building size 857
- Listing # A2221732
- Property sub type Single family residence
- Status Active
- Living room 3.81m X 3.048m
Level: Main - Other 3.048m X 2.49m
Level: Main - Bedroom 3.277m X 2.947m
Level: Main - Dining room 3.81m X 2.844m
Level: Main - Kitchen 2.643m X 2.49m
Level: Main - Bathroom (# of pieces - 4) 2.362m X 1.472m
Level: Main - Other 2.414m X 1.396m
Level: Main - Bathroom (# of pieces - 4) 2.362m X 1.472m
Level: Main - Primary bedroom 3.709m X 3.072m
Level: Main - Laundry 2.539m X 1.119m
Level: Main
- Listing source url Https://www.realtor.ca/real-estate/28320501/1203-6118-80-avenue-ne-calgary-saddle-ridge
- Listing type identifier Idx

$-572
/ Month

