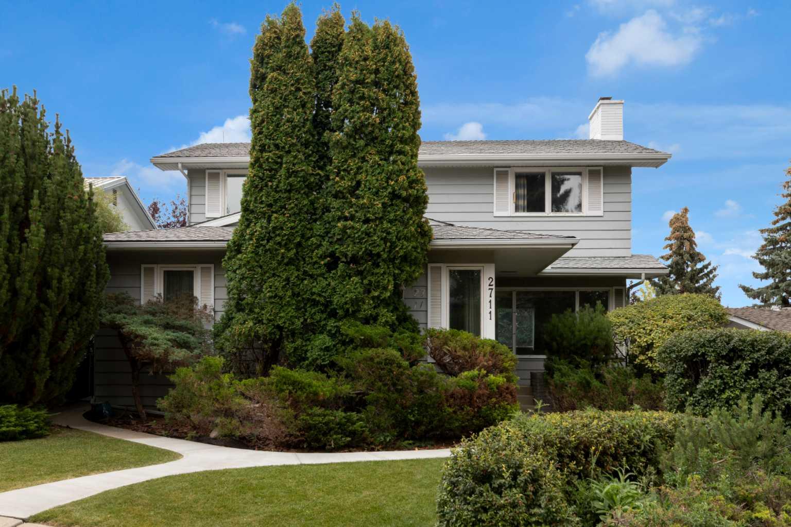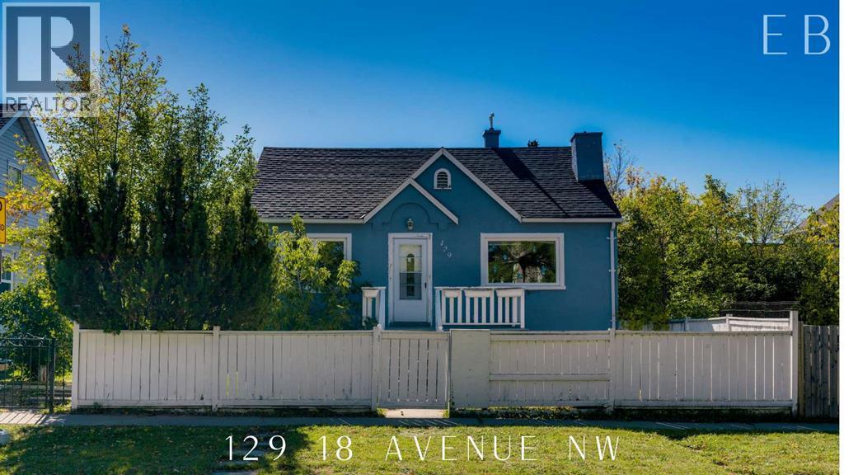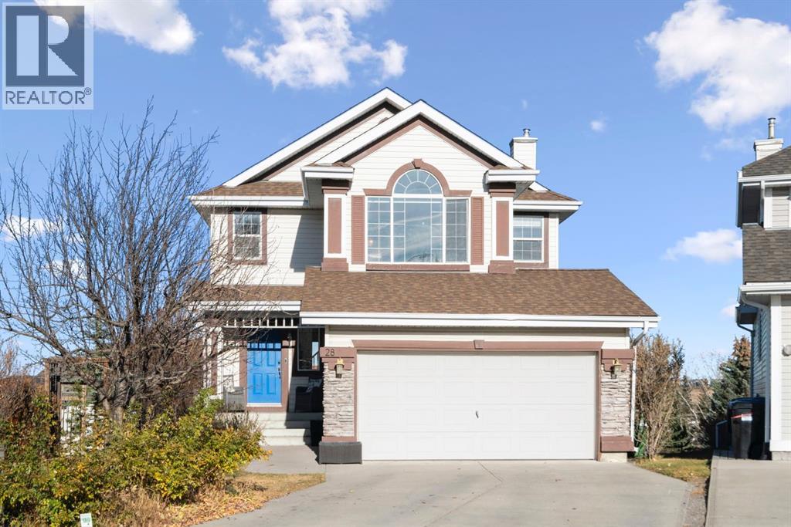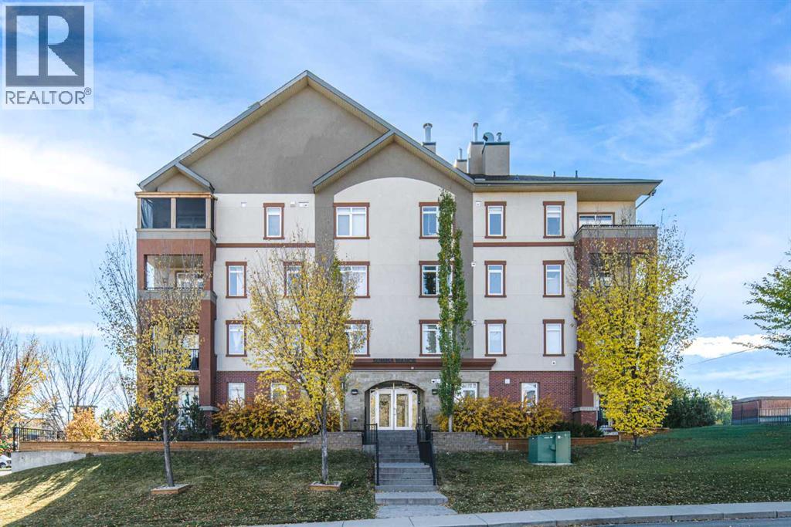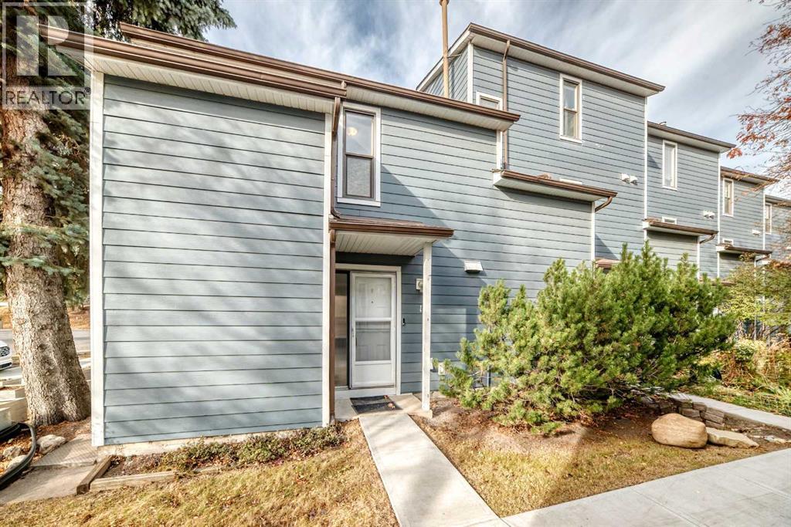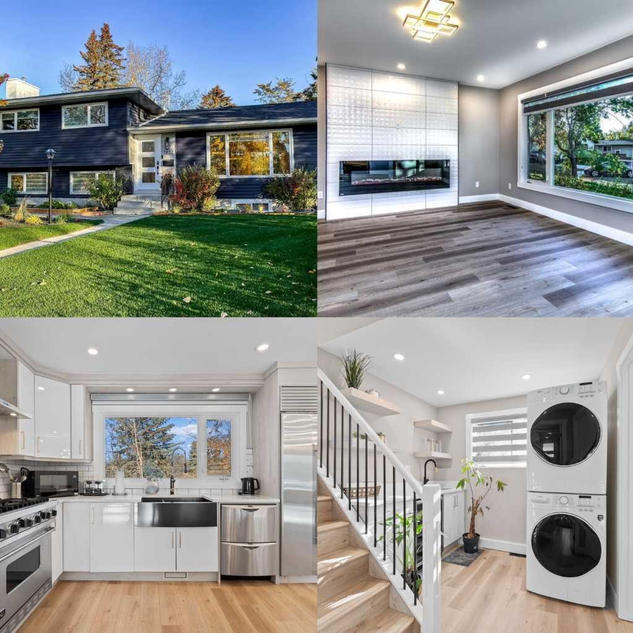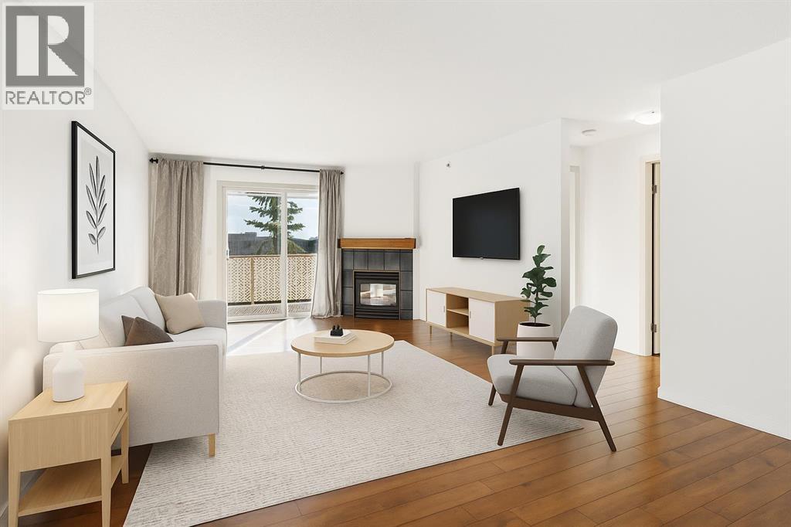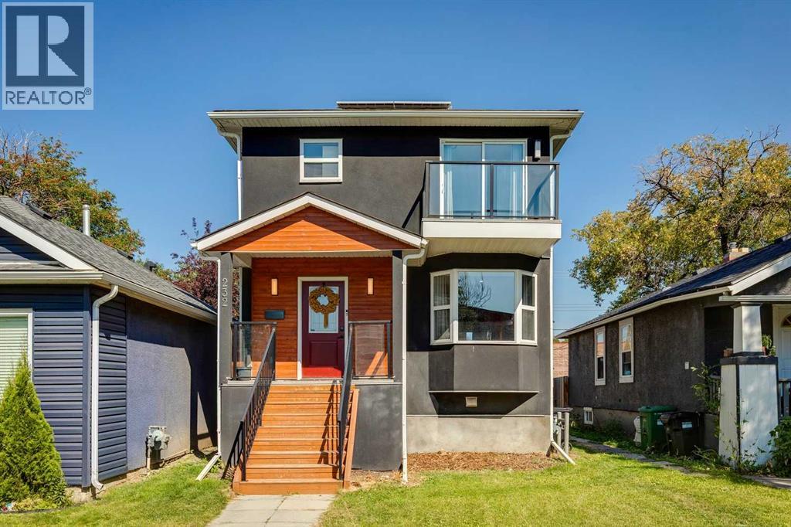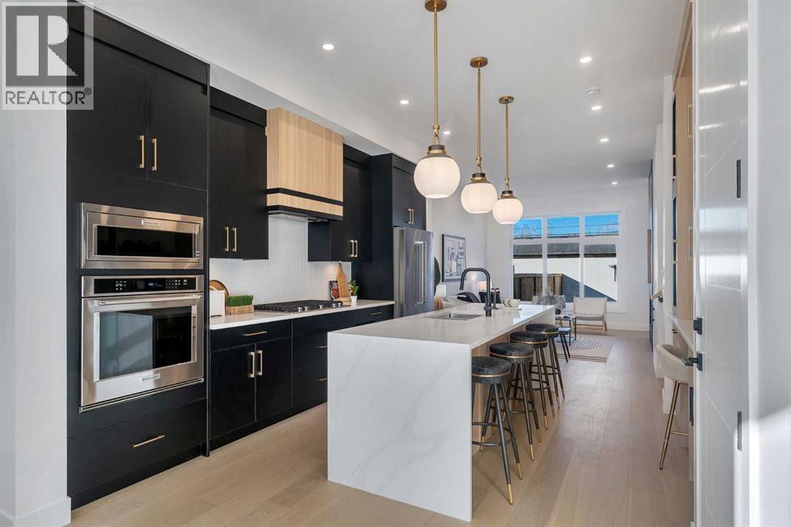- Houseful
- AB
- Calgary
- Thorncliffe
- 6119 Thornaby Way NW
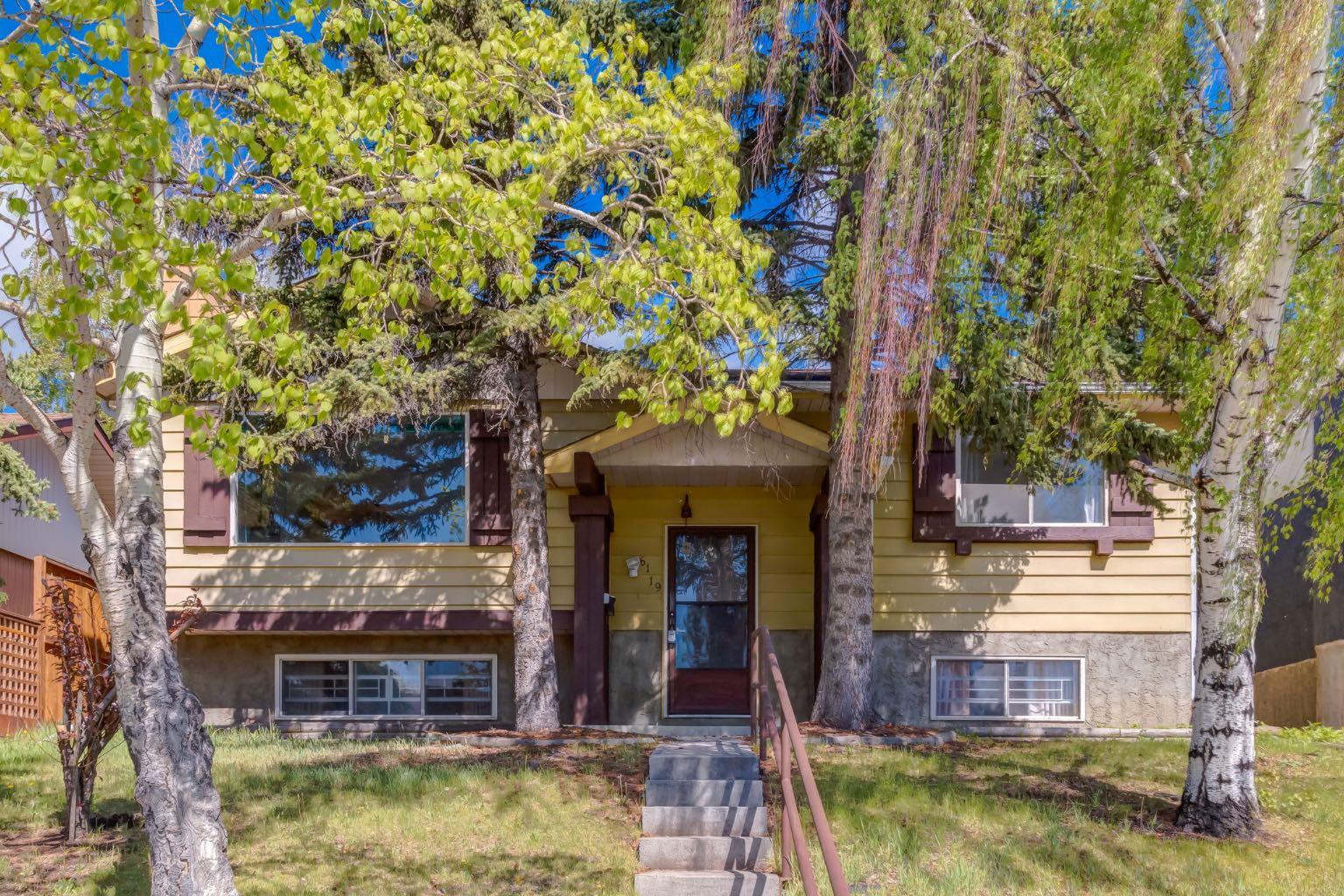
Highlights
Description
- Home value ($/Sqft)$499/Sqft
- Time on Houseful108 days
- Property typeResidential
- StyleBi-level
- Neighbourhood
- Median school Score
- Lot size5,227 Sqft
- Year built1976
- Mortgage payment
We don't believe this will be here too long at this price. Don't miss out on the opportunity to own this bi-level home located in Thorncliffe. With four bedrooms, two bathrooms and an Illegal basement suite, this home has endless opportunities for families, investors and flippers. As you enter the main floor you are greeted by a nice foyer and large living room including a detailed key hole archway. The well sized kitchen and separate formal dining room lead out to the large deck. Down the hall to the right are two large bedrooms including the primary with double closets. A four-piece bath completes the main floor. Headed down to the lower level is a large family room with wood burning fireplace. Two bedrooms, a full size kitchen and 3-piece bath allow for this level to be used as a separate illegal suite. With a few upgrades and permits this space adds a great extra income. Outside is a lovely fenced back yard perfect for family time. The community of Thorncliffe provides easy access to amenities, Deerfoot trail and many schools and shopping. Contact your realtor for a showing today!
Home overview
- Cooling None
- Heat type Forced air, natural gas
- Pets allowed (y/n) No
- Construction materials Concrete, vinyl siding
- Roof Asphalt shingle
- Fencing Fenced
- # parking spaces 1
- Parking desc None
- # full baths 2
- # total bathrooms 2.0
- # of above grade bedrooms 4
- # of below grade bedrooms 2
- Flooring Carpet, ceramic tile
- Appliances Dishwasher, electric stove, range hood, refrigerator, washer/dryer, window coverings
- Laundry information In basement,in bathroom
- County Calgary
- Subdivision Thorncliffe
- Zoning description R-cg
- Exposure E
- Lot desc Back yard
- Lot size (acres) 0.12
- Basement information Finished,full
- Building size 1002
- Mls® # A2240427
- Property sub type Single family residence
- Status Active
- Tax year 2025
- Listing type identifier Idx

$-1,333
/ Month

