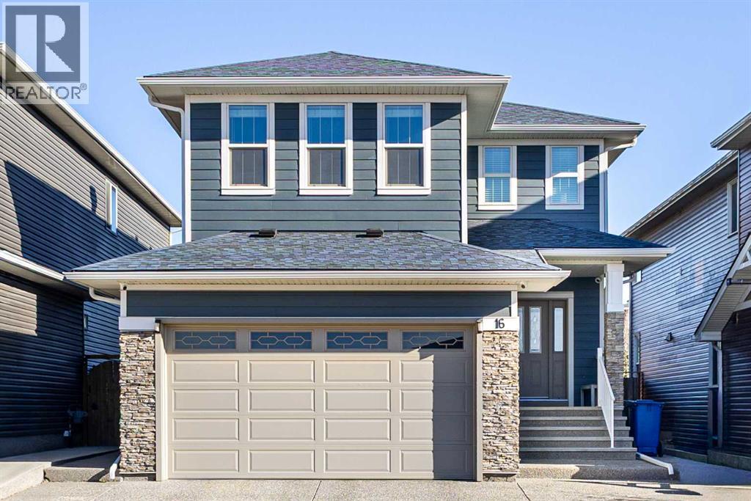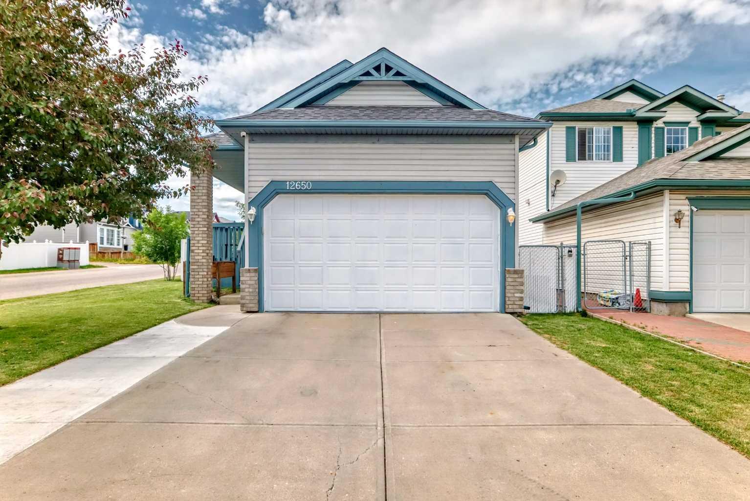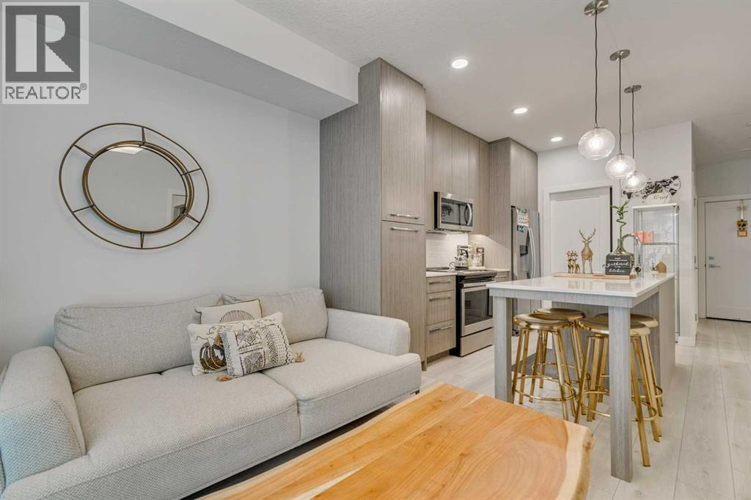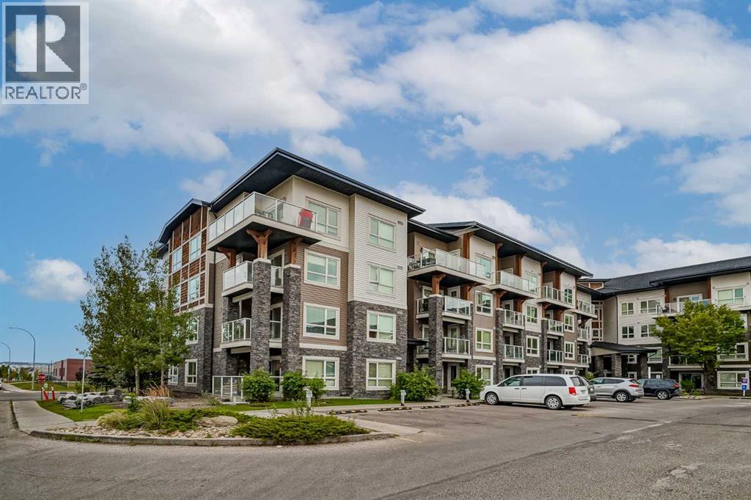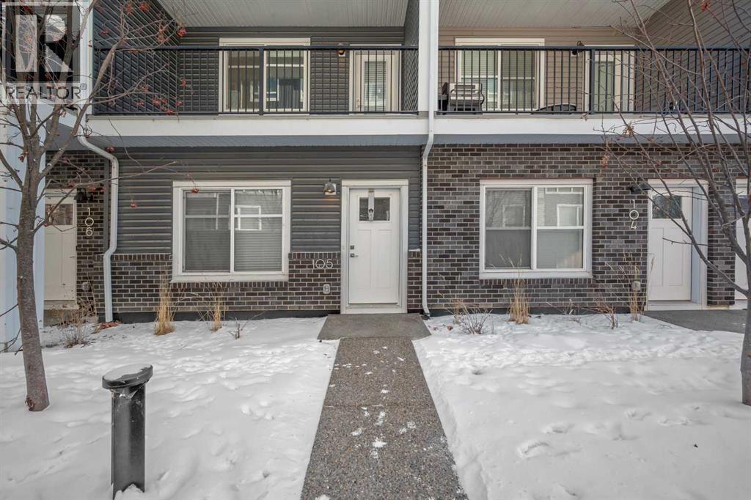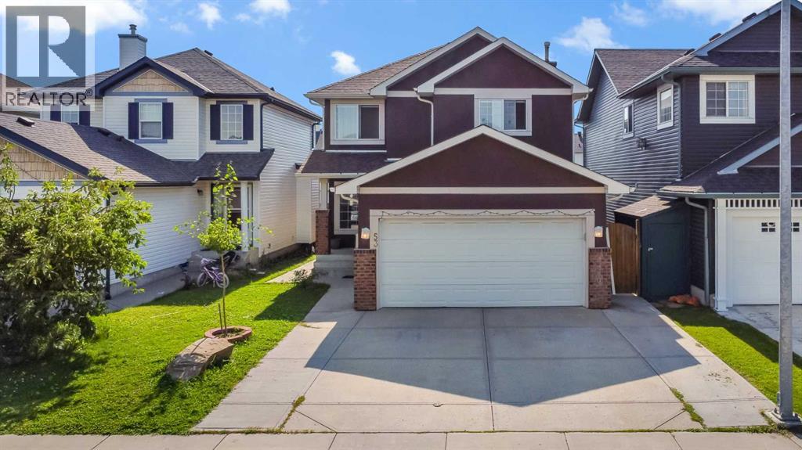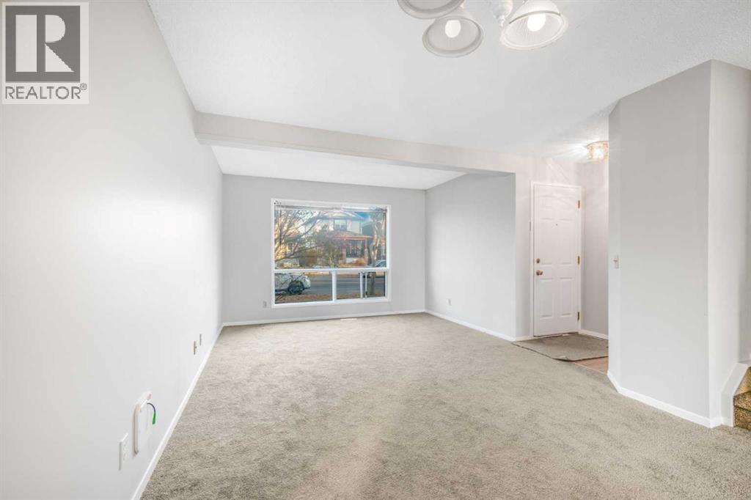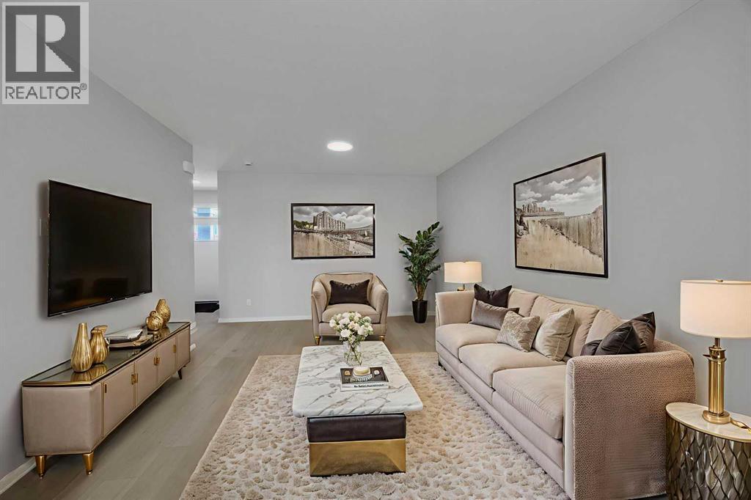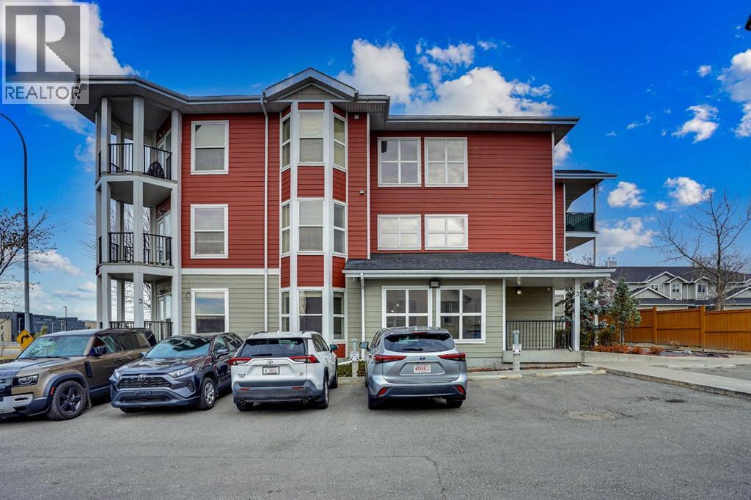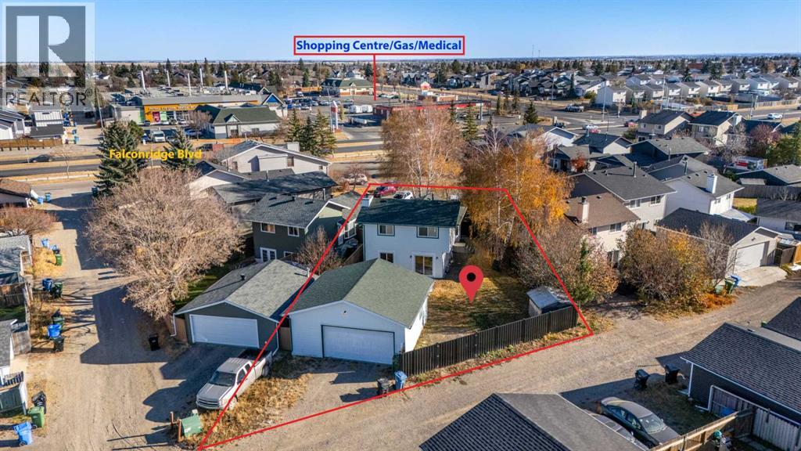- Houseful
- AB
- Calgary
- Cornerstone
- 612 Red Sky Villas NE
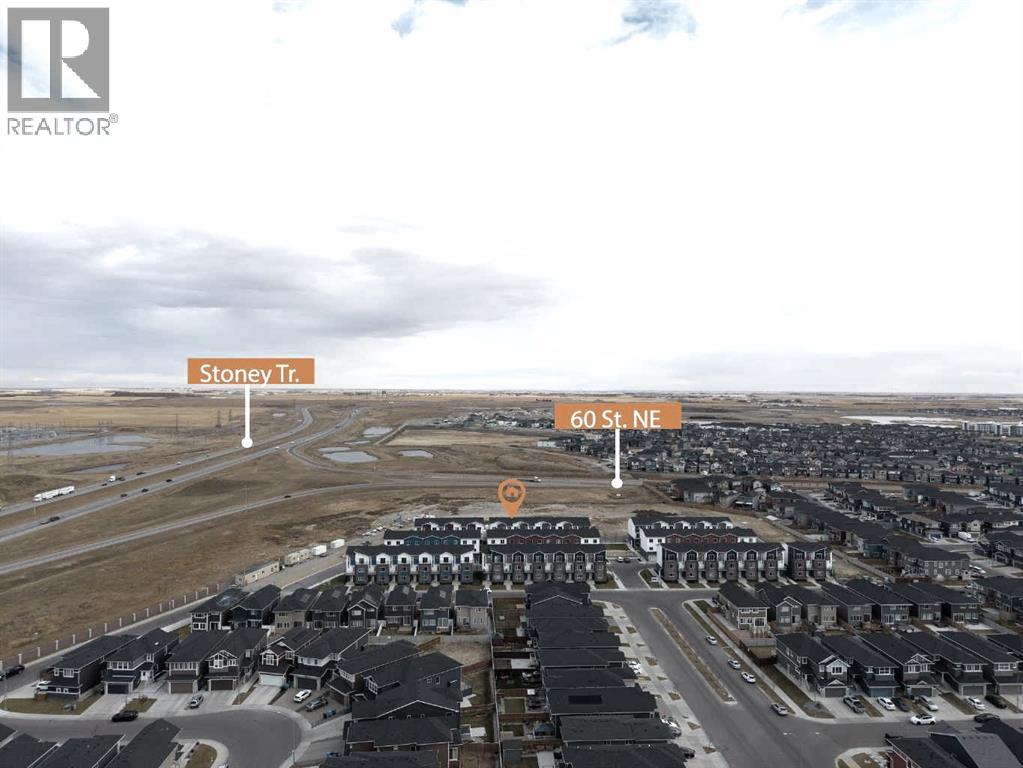
Highlights
Description
- Home value ($/Sqft)$296/Sqft
- Time on Housefulnew 5 hours
- Property typeSingle family
- Neighbourhood
- Median school Score
- Lot size1,507 Sqft
- Year built2025
- Garage spaces1
- Mortgage payment
?Welcome to this elegantly designed three-storey townhouse that blends modern style with functional living. This thoughtfully planned home offers three spacious bedrooms, each with its own private ensuite—making it ideal for families or multi-generational living. The entry level features a welcoming foyer and a versatile bedroom that can serve as a comfortable guest suite or a convenient home office. The main floor is bright and inviting, filled with natural light streaming through large windows that enhance the open-concept layout. The contemporary kitchen is equipped with stainless steel appliances, sleek lighting, and a practical breakfast bar, perfect for casual dining or entertaining guests. A cozy balcony extends the living space outdoors, while a conveniently located powder room adds to the home’s comfort and functionality. Upstairs, two generous primary bedrooms each offer private ensuites, with one suite featuring a spacious walk-in closet and a dual vanity that elevates the sense of luxury. A stacked laundry closet on this level adds everyday convenience. Additional highlights include a single attached garage, low condo fees, future nearby green space, and ample visitor parking. With easy access to Stoney Trail and nearby amenities, this home combines modern comfort, versatile design, and a highly desirable location—ready for you to move in and enjoy. (id:63267)
Home overview
- Cooling None
- Heat type Forced air
- # total stories 3
- Construction materials Wood frame
- Fencing Not fenced
- # garage spaces 1
- # parking spaces 1
- Has garage (y/n) Yes
- # full baths 3
- # half baths 1
- # total bathrooms 4.0
- # of above grade bedrooms 2
- Flooring Carpeted, ceramic tile, vinyl
- Subdivision Redstone
- Directions 2146981
- Lot dimensions 140
- Lot size (acres) 0.034593526
- Building size 1554
- Listing # A2267455
- Property sub type Single family residence
- Status Active
- Living room 4.319m X 3.682m
Level: 2nd - Bathroom (# of pieces - 2) 1.701m X 1.701m
Level: 2nd - Kitchen 3.53m X 4.368m
Level: 2nd - Dining room 3.149m X 3.886m
Level: 2nd - Bathroom (# of pieces - 3) 1.881m X 1.853m
Level: Main - Foyer 1.396m X 2.896m
Level: Main - Living room 2.844m X 3.124m
Level: Main - Bathroom (# of pieces - 4) 1.981m X 3.328m
Level: Upper - Bedroom 4.368m X 5.563m
Level: Upper - Bathroom (# of pieces - 4) 1.676m X 2.414m
Level: Upper - Primary bedroom 4.368m X 5.563m
Level: Upper
- Listing source url Https://www.realtor.ca/real-estate/29050020/612-red-sky-villas-ne-calgary-redstone
- Listing type identifier Idx

$-1,031
/ Month

