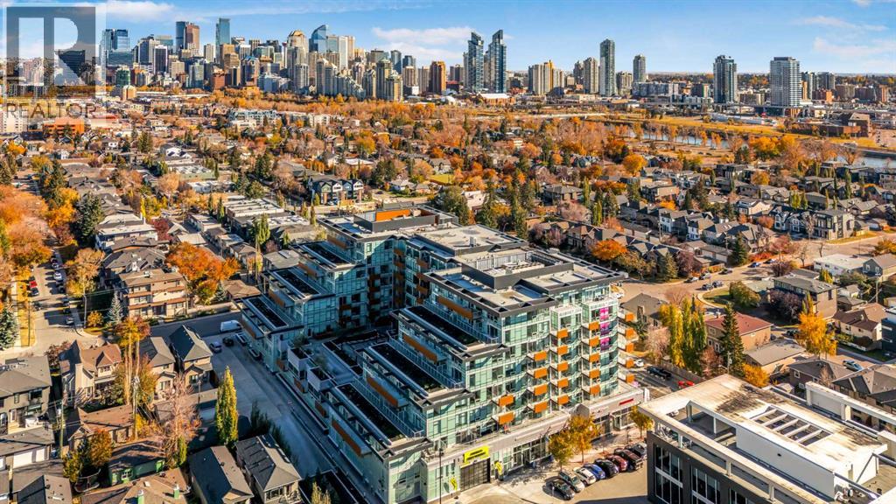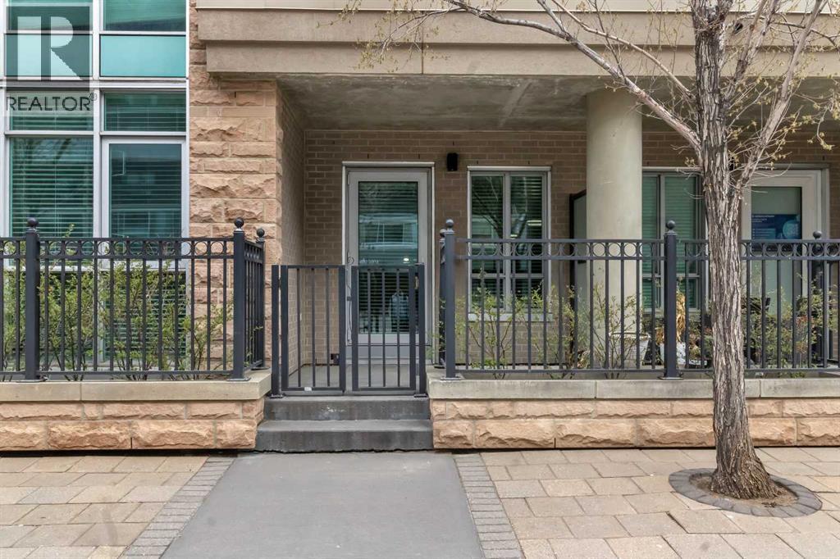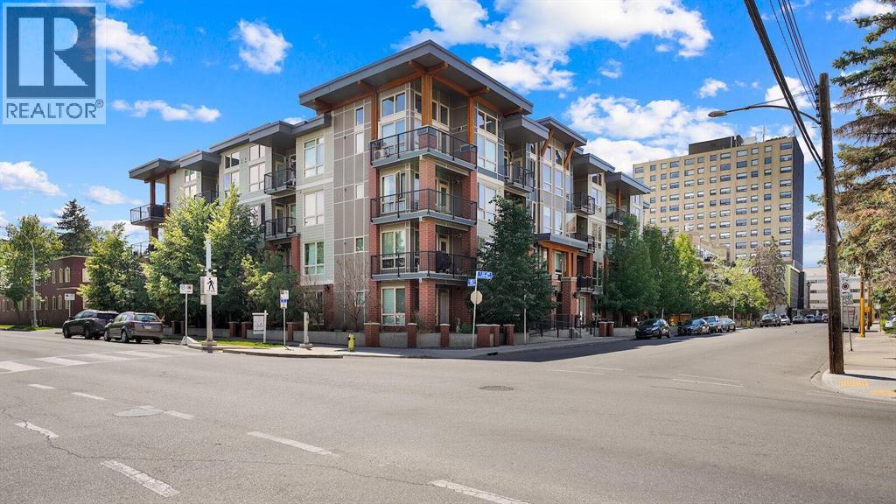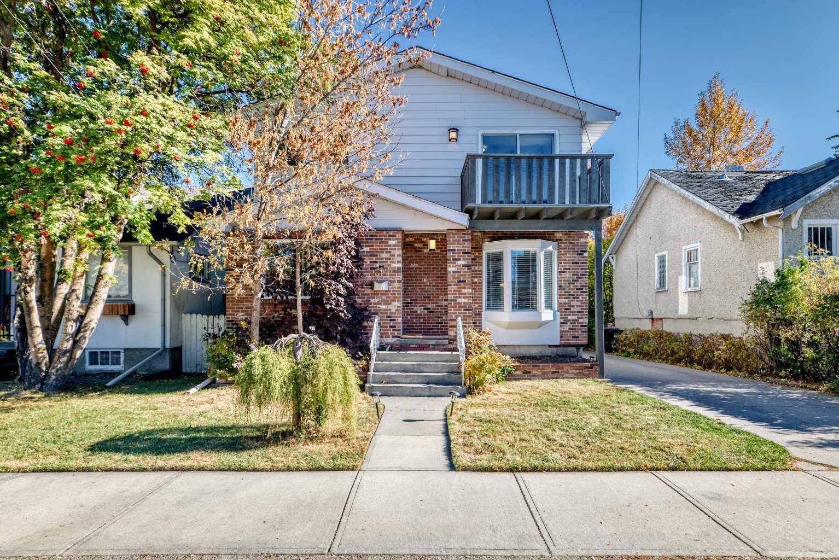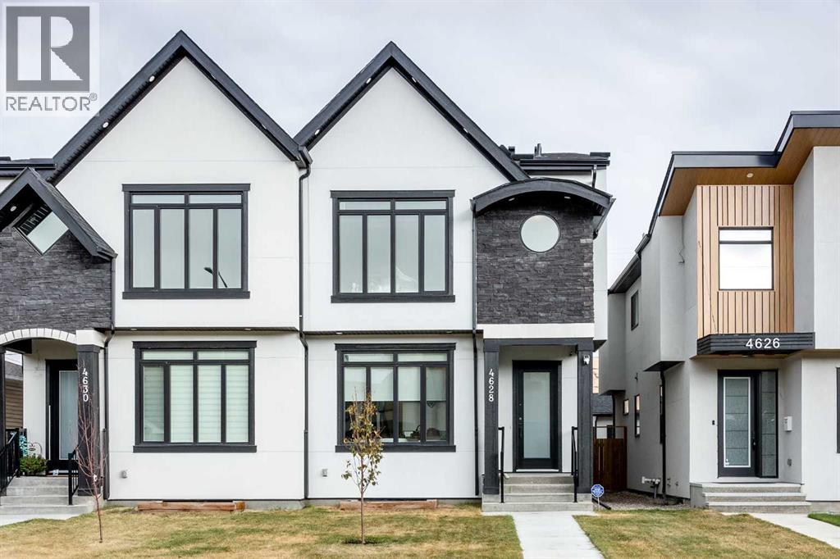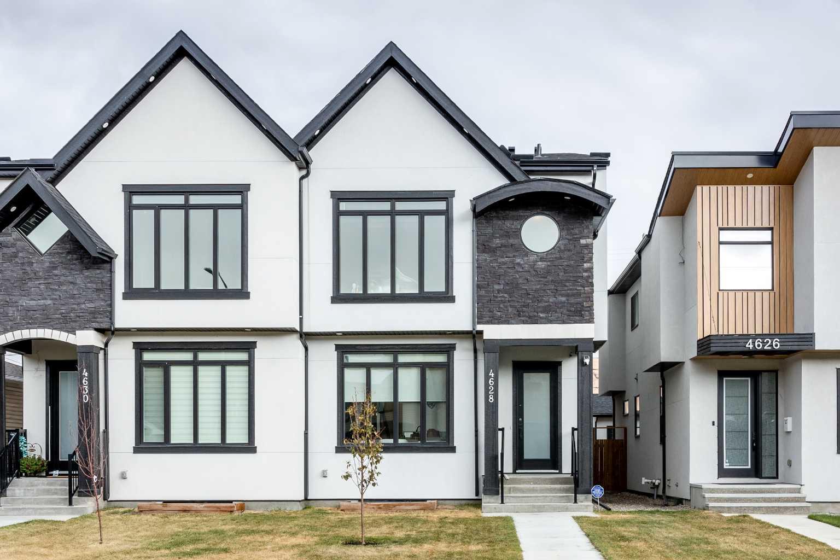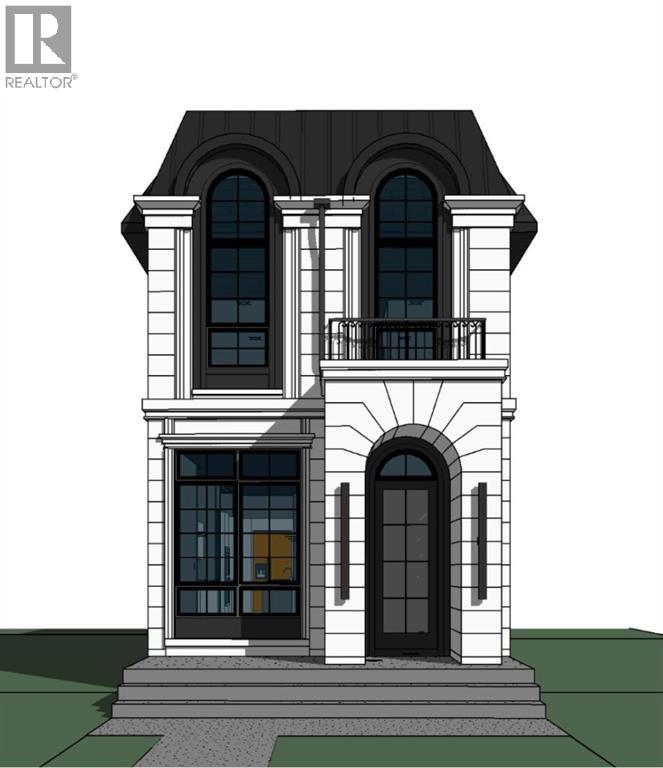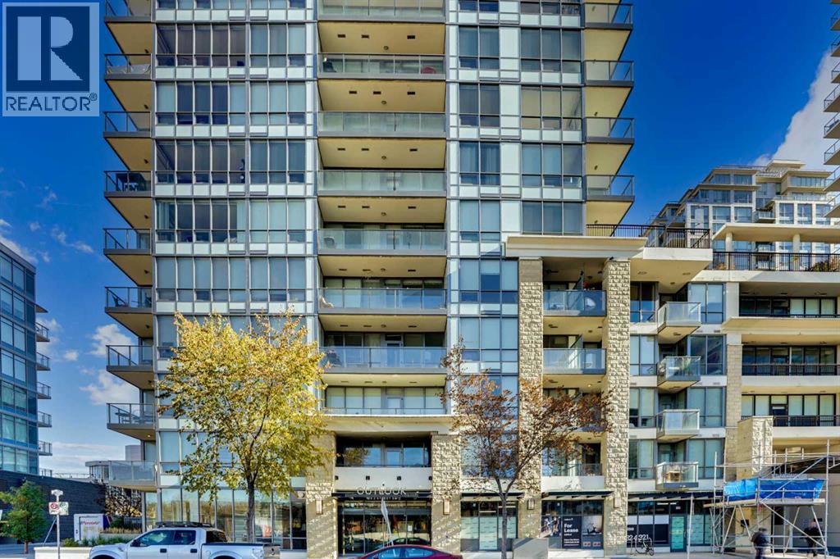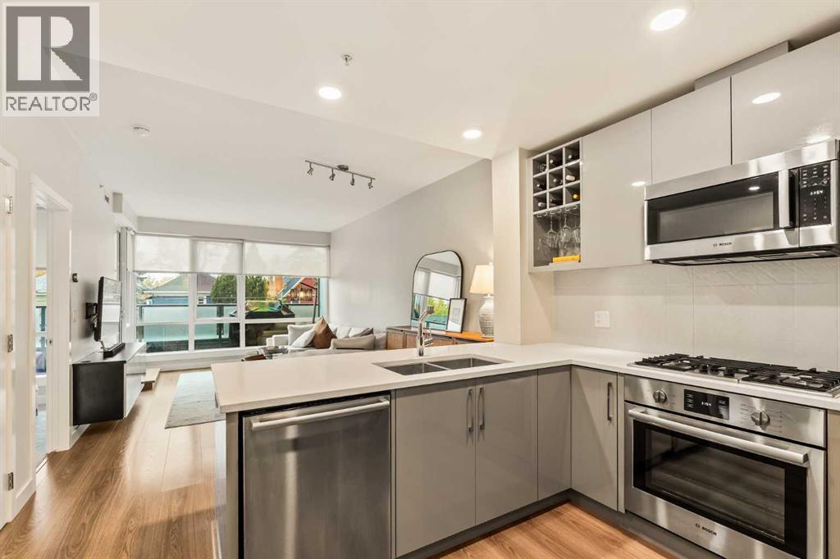- Houseful
- AB
- Calgary
- Crescent Heights
- 614 Centre A St NW
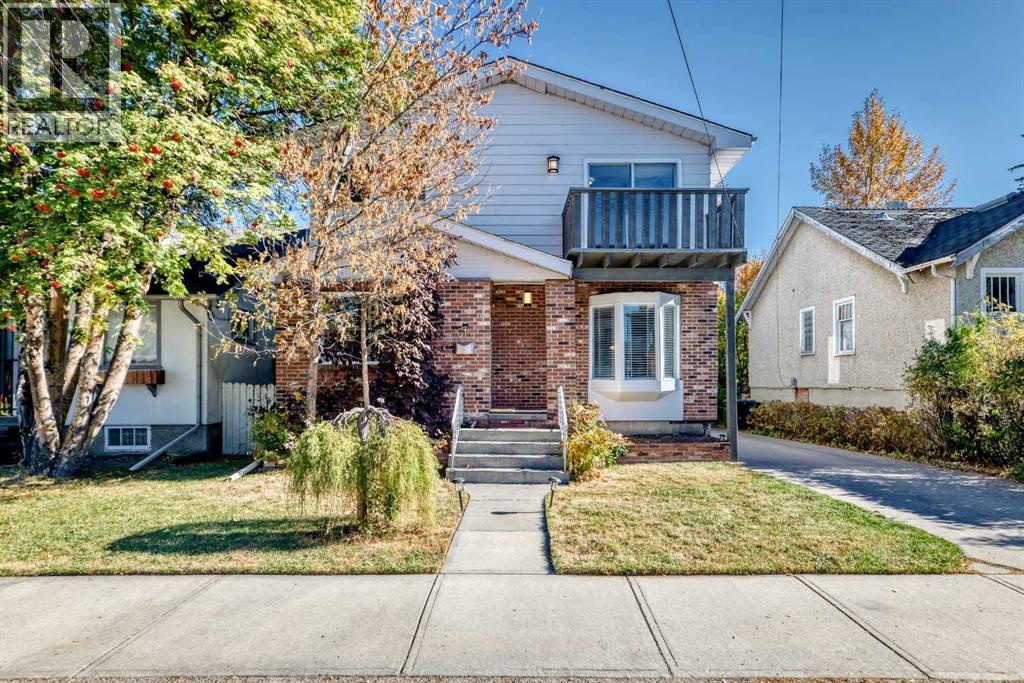
Highlights
Description
- Home value ($/Sqft)$489/Sqft
- Time on Housefulnew 3 hours
- Property typeSingle family
- Neighbourhood
- Median school Score
- Lot size4,887 Sqft
- Year built1982
- Garage spaces1
- Mortgage payment
Discover an exceptional opportunity in Crescent Heights! Welcome to 614 Centre A Street NW — an inviting two-storey home located just three houses from the ridge, backing onto a peaceful ravine and showcasing stunning downtown Calgary views. Offering 1,735 sq. ft. of comfortable living space, this charming property features 4 bedrooms, 2.5 bathrooms, and a detached garage with 3 parking spaces. The main level exudes warmth and character, highlighted by a formal living and dining area with laminate floors and bright bay windows. The spacious kitchen boasts stainless steel appliances, a large island, and modern white cabinetry for all your storage needs. Upstairs, you’ll find three well-sized bedrooms plus a bonus room, providing plenty of space for family living. The partially finished basement with a separate entrance offers excellent potential for future development or customization. Whether you’re looking to move in, renovate, or build your dream home with a front-drive garage, this property delivers endless possibilities. Enjoy a private backyard, tranquil surroundings, and unbeatable access to Prince’s Island Park, the Bow River pathways, and downtown Calgary. (id:63267)
Home overview
- Cooling None
- Heat source Natural gas
- Heat type Forced air
- # total stories 2
- Construction materials Wood frame
- Fencing Fence
- # garage spaces 1
- # parking spaces 3
- Has garage (y/n) Yes
- # full baths 2
- # half baths 1
- # total bathrooms 3.0
- # of above grade bedrooms 4
- Flooring Carpeted, laminate, tile
- Subdivision Crescent heights
- View View
- Lot dimensions 454
- Lot size (acres) 0.112181865
- Building size 1735
- Listing # A2265564
- Property sub type Single family residence
- Status Active
- Other 4.673m X 3.328m
Level: Basement - Laundry 2.082m X 3.481m
Level: Basement - Bedroom 2.515m X 9.702m
Level: Basement - Dining room 3.758m X 2.667m
Level: Main - Living room 4.243m X 5.386m
Level: Main - Kitchen 4.292m X 4.014m
Level: Main - Bathroom (# of pieces - 2) 1.347m X 2.262m
Level: Main - Other 2.463m X 1.548m
Level: Main - Other 1.881m X 1.219m
Level: Main - Bathroom (# of pieces - 3) 1.829m X 1.701m
Level: Upper - Bedroom 3.277m X 2.158m
Level: Upper - Bedroom 2.539m X 3.252m
Level: Upper - Primary bedroom 3.633m X 5.435m
Level: Upper - Other 2.819m X 1.728m
Level: Upper - Bathroom (# of pieces - 4) 2.234m X 1.981m
Level: Upper - Other 4.444m X 1.753m
Level: Upper - Bonus room 4.395m X 4.115m
Level: Upper
- Listing source url Https://www.realtor.ca/real-estate/29008239/614-centre-a-street-nw-calgary-crescent-heights
- Listing type identifier Idx

$-2,261
/ Month

