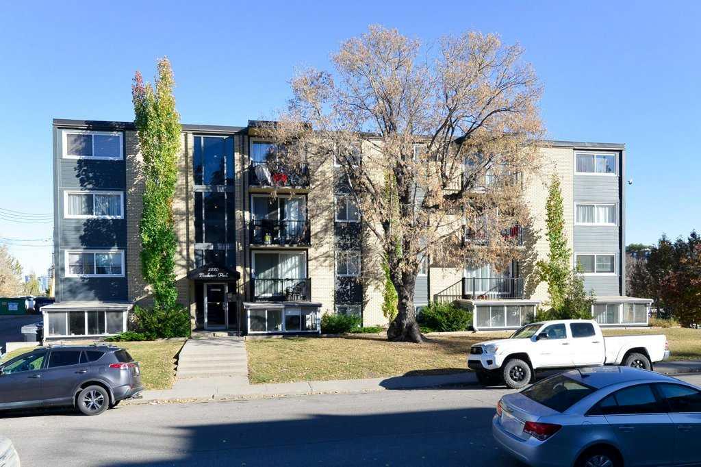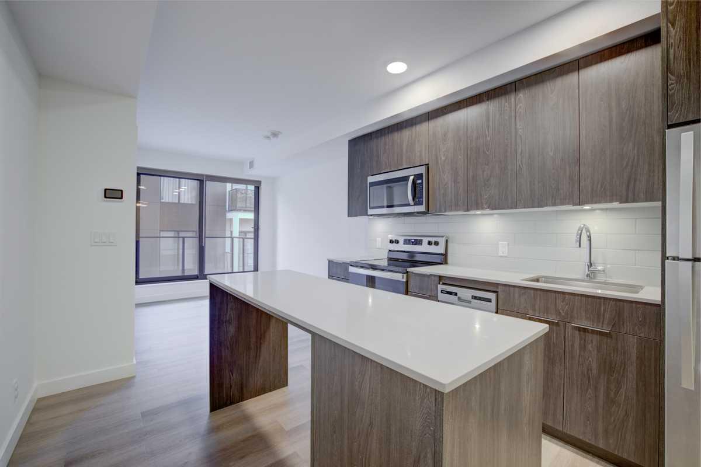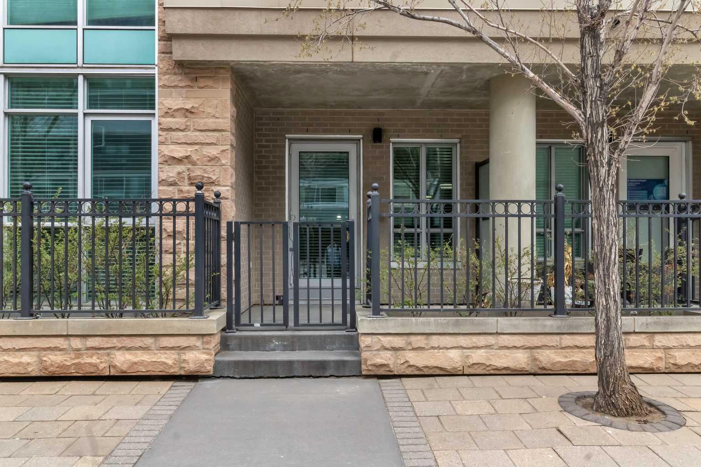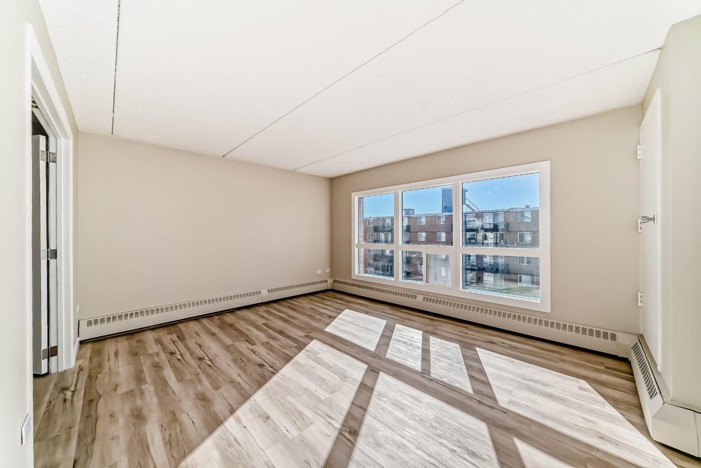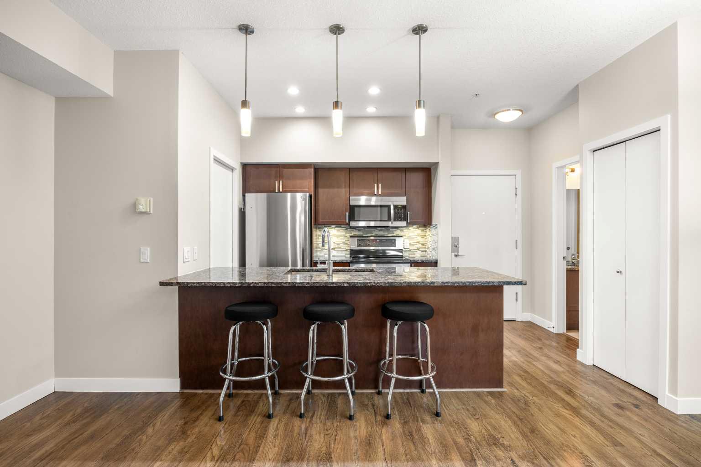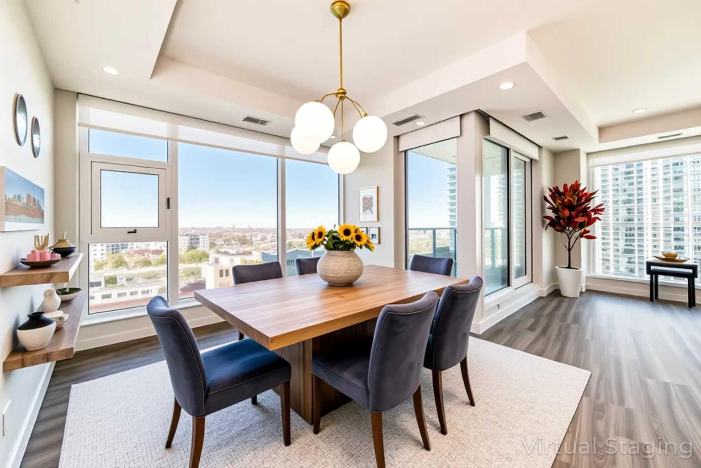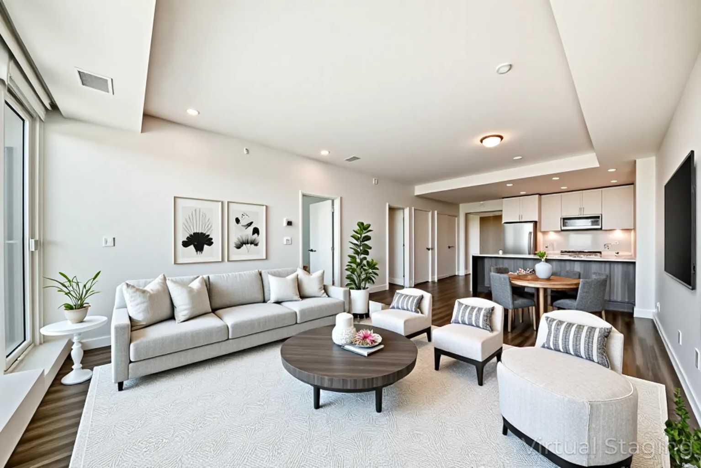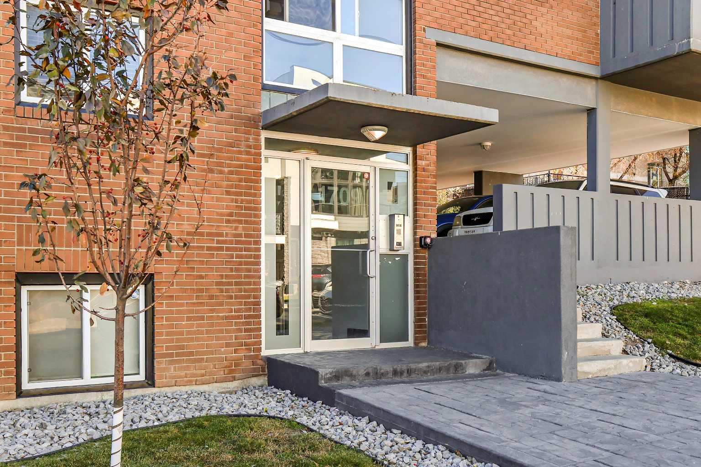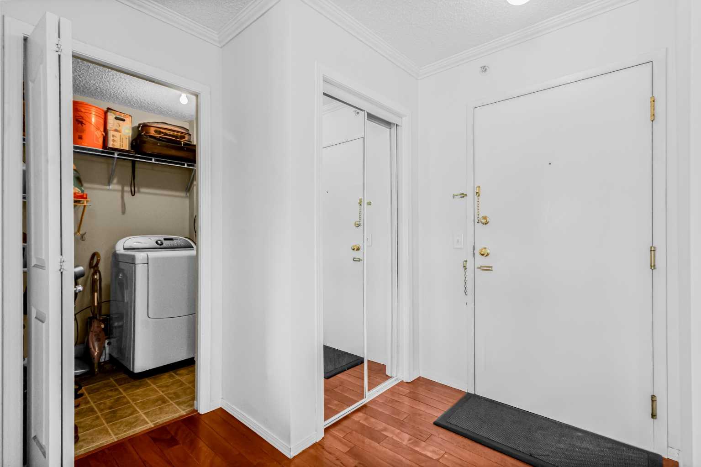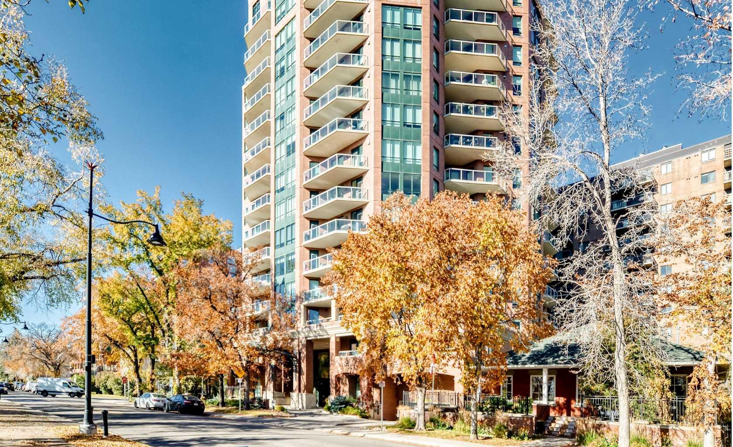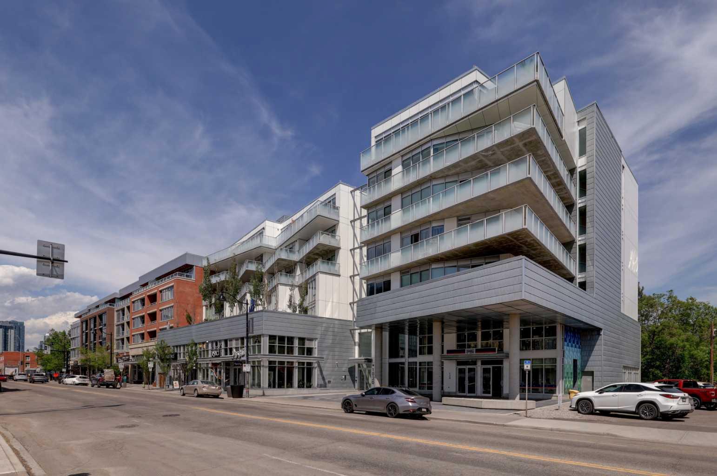- Houseful
- AB
- Calgary
- Downtown Calgary
- 615 6 Avenue Se Unit 1204
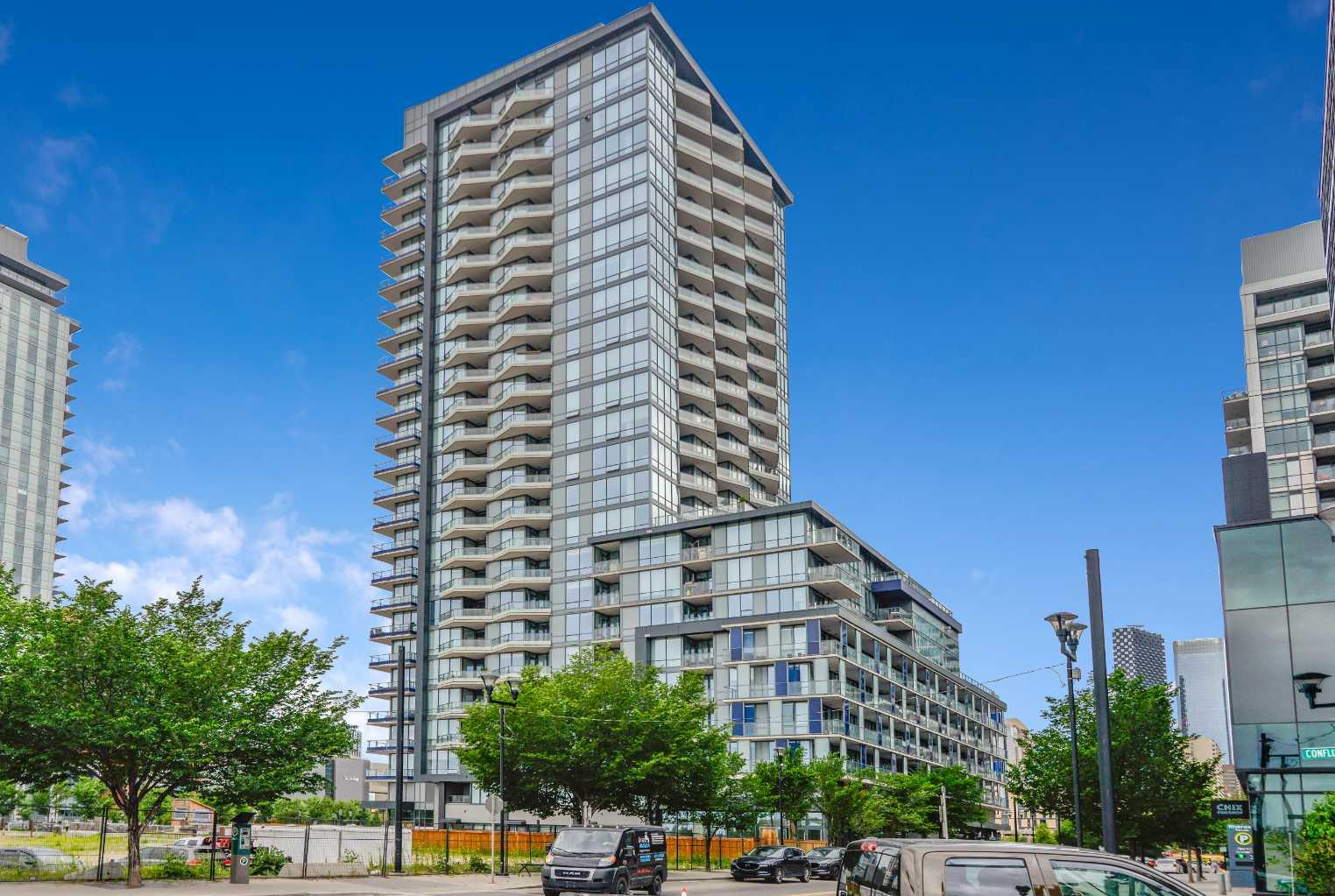
Highlights
Description
- Home value ($/Sqft)$656/Sqft
- Time on Houseful110 days
- Property typeResidential
- StyleApartment-single level unit
- Neighbourhood
- Median school Score
- Year built2019
- Mortgage payment
Welcome to this stylish 2-bedroom, 2-bathroom condo on the 12th floor of the sought-after Verve building in Calgary’s vibrant East Village. Built in 2019, this FURNISHED, move-in ready unit features an open-concept layout, 9’ ceilings, floor-to-ceiling windows, and breathtaking views of the downtown skyline and Bow River. The building offers premium amenities including a fitness centre, party room, rooftop lounge with fire tables and games (6th floor), and a stunning sky lounge on the 25th floor. Unbeatable location – steps to the C-Train, Riverwalk, Superstore, playgrounds, dog park, Eau Claire, YMCA, and top dining spots. Includes: Titled underground parking (P2 – Stall #217), Assigned storage (P3 – Room 309, Locker #87), ALL FURNITURE INCLUDED!!! Perfect for professionals, investors, or anyone seeking upscale urban living. The unit is tenant-occupied at $2,500/month until January 2026. The tenant is interested in signing new lease if required.
Home overview
- Cooling Central air
- Heat type Fan coil
- Pets allowed (y/n) Yes
- # total stories 25
- Building amenities Dog park, elevator(s), fitness center, guest suite, party room, playground, roof deck, storage, visitor parking
- Construction materials Concrete, metal siding
- Roof Tar/gravel
- # parking spaces 1
- Parking desc Garage door opener, guest, titled, underground
- # full baths 2
- # total bathrooms 2.0
- # of above grade bedrooms 2
- Flooring Ceramic tile, hardwood
- Appliances Dishwasher, electric cooktop, garage control(s), microwave, range, refrigerator, washer/dryer, window coverings
- Laundry information In unit
- County Calgary
- Subdivision Downtown east village
- Zoning description Dc
- Exposure E
- Building size 624
- Mls® # A2233734
- Property sub type Apartment
- Status Active
- Tax year 2024
- Listing type identifier Idx

$-566
/ Month

