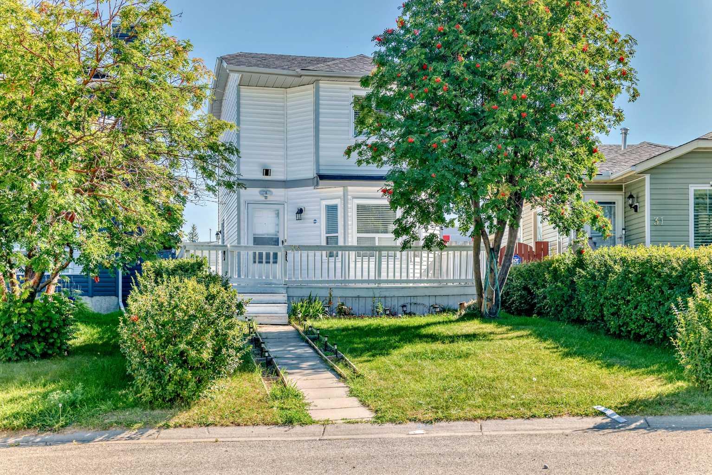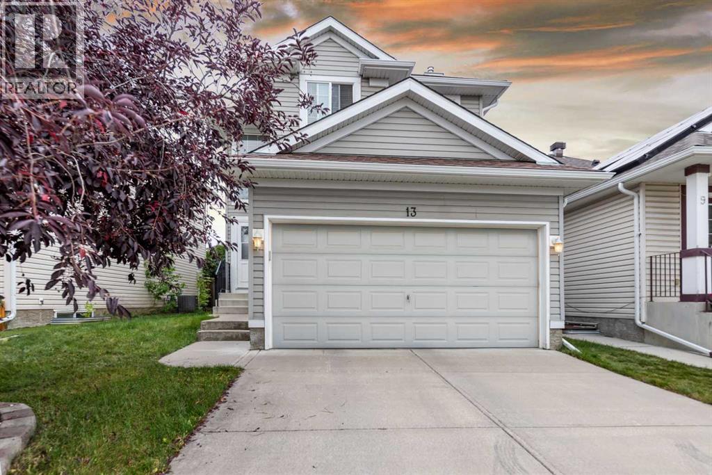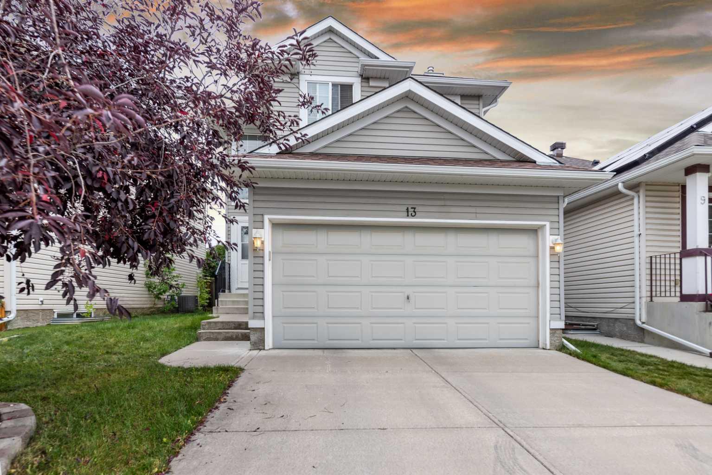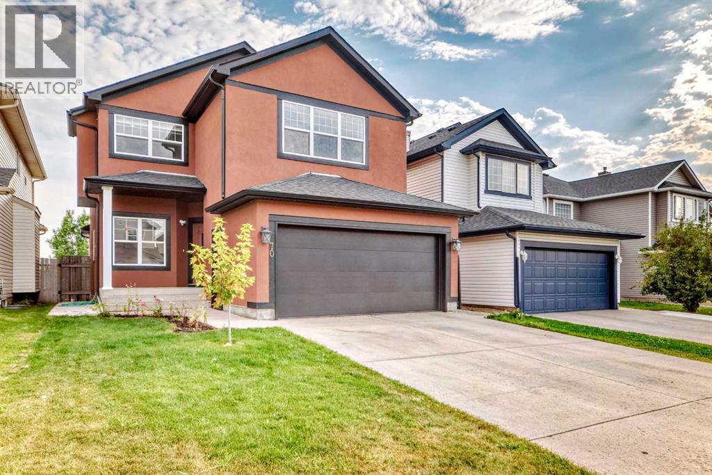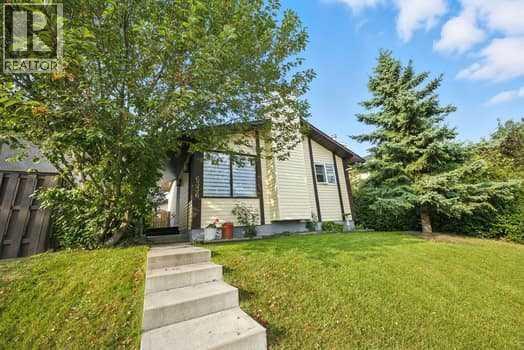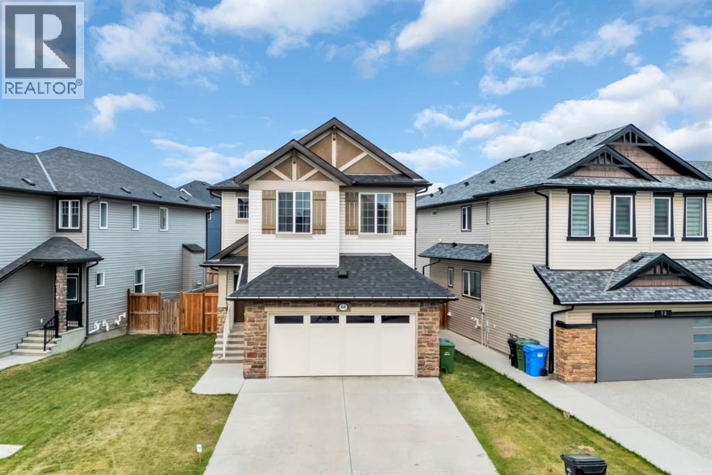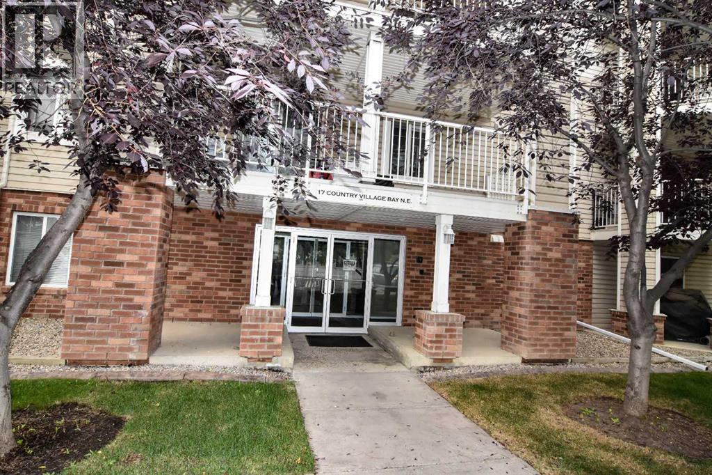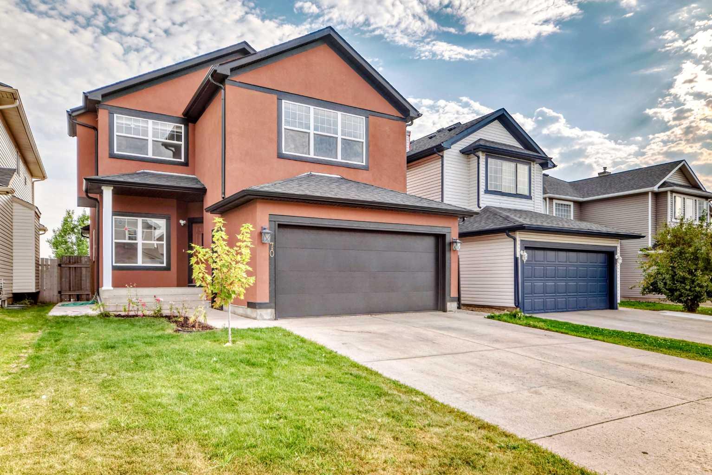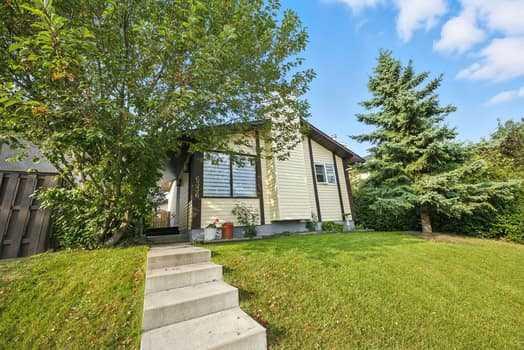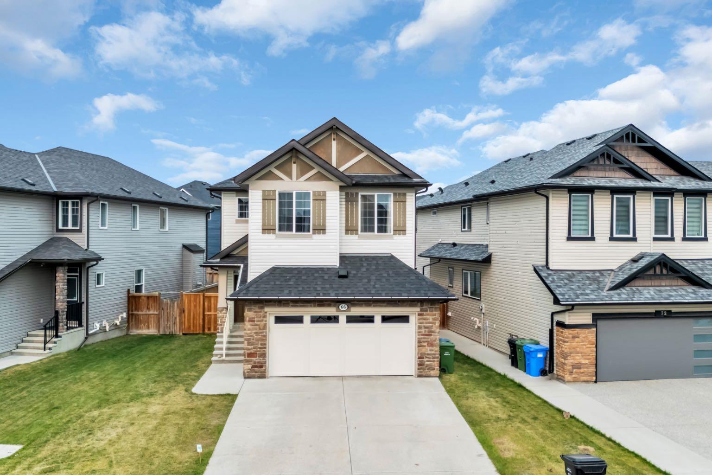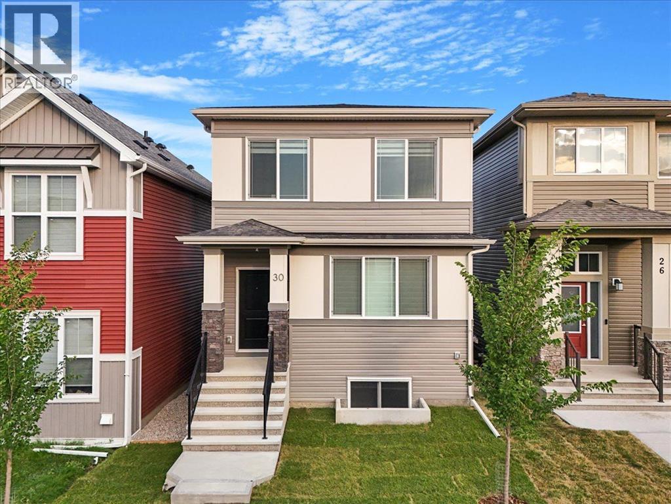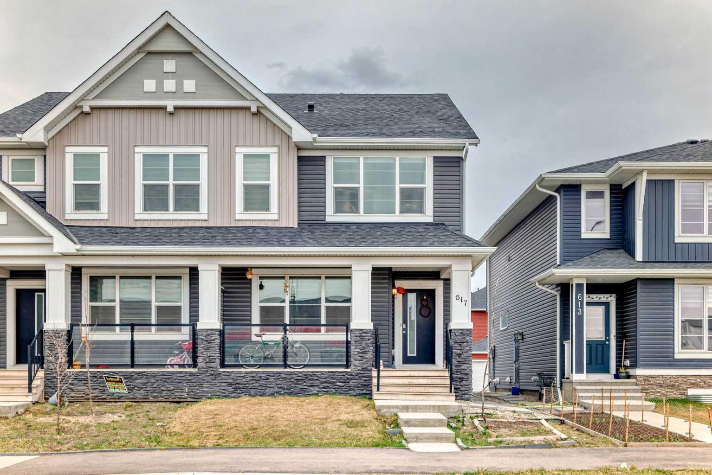
Highlights
Description
- Home value ($/Sqft)$380/Sqft
- Time on Houseful63 days
- Property typeResidential
- Style2 storey,attached-side by side
- Neighbourhood
- Median school Score
- Lot size3,049 Sqft
- Year built2018
- Mortgage payment
Welcome to this extremely WELL MAINTAINED, TWO STOREY house with a superb LOCATION in the much desired community of Redstone. The main floor has an open floor concept with BIG LIVING ROOM, dining , chef's pride KITCHEN WITH quartz counter top , cabinets raised to ceiling height, all STAINLESS STEEL appliances (GAS RANGE, CHIMNEY HOOD FAN, IN-BUILT MICROWAVE OVEN ,DISHWASHER, SIDE BY SIDE REFRIGERATOR with water dispenser) ,a half washroom overlooking a big deck in the backyard. & a parking pad for two vehicles. Upstairs comprise of the HUGE Master Bedroom with it's Walk-in Closet and an Ensuite Washroom. Two more SPACIOUS Bedrooms , another Full Washroom and Laundry complete the upper floor. An illegal BASEMENT SUITE with a SEPARATE ENTRANCE AND A SEPARATE LAUNDRY enhances the value of this house. . House has a PREMIUM LOCATION to it's merits -close to bus stops, playground, shopping complex , restaurants, grocery store, etcetra. The Front Porch and the huge deck in the backyard is dedicated for a relaxing time . The list goes on for this house merits. So, please pick up your favorite realtor and see this house before its gone !
Home overview
- Cooling None
- Heat type Forced air, natural gas
- Pets allowed (y/n) No
- Building amenities None
- Construction materials Concrete, vinyl siding, wood frame
- Roof Asphalt shingle
- Fencing None
- # parking spaces 2
- Parking desc Parking pad
- # full baths 3
- # half baths 1
- # total bathrooms 4.0
- # of above grade bedrooms 4
- # of below grade bedrooms 1
- Flooring Carpet, ceramic tile, vinyl plank
- Appliances Dishwasher, dryer, gas stove, microwave, range hood, refrigerator, washer, window coverings
- Laundry information In basement,upper level
- County Calgary
- Subdivision Redstone
- Zoning description R-g
- Exposure N
- Lot desc City lot, cleared, level, rectangular lot
- Lot size (acres) 0.07
- Basement information Separate/exterior entry,full,suite
- Building size 1578
- Mls® # A2237272
- Property sub type Half duplex
- Status Active
- Tax year 2025
- Listing type identifier Idx

$-1,600
/ Month

