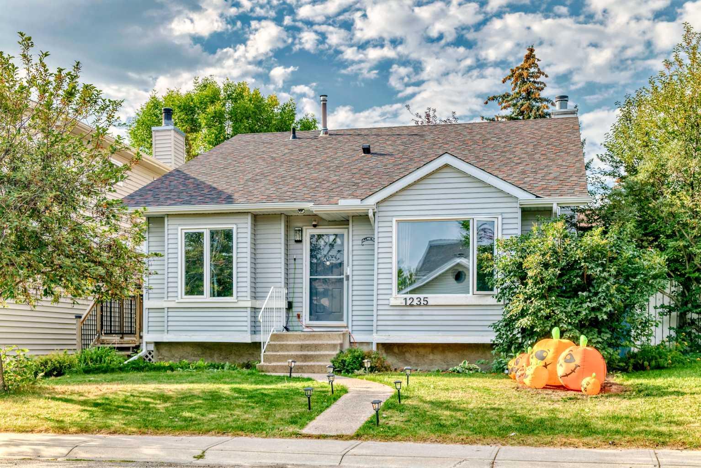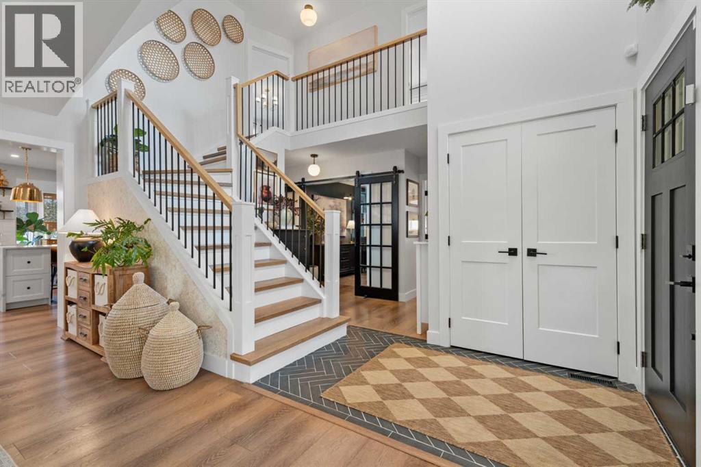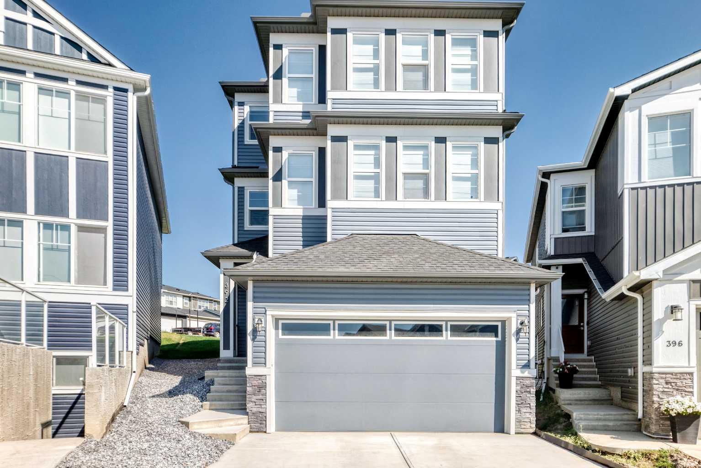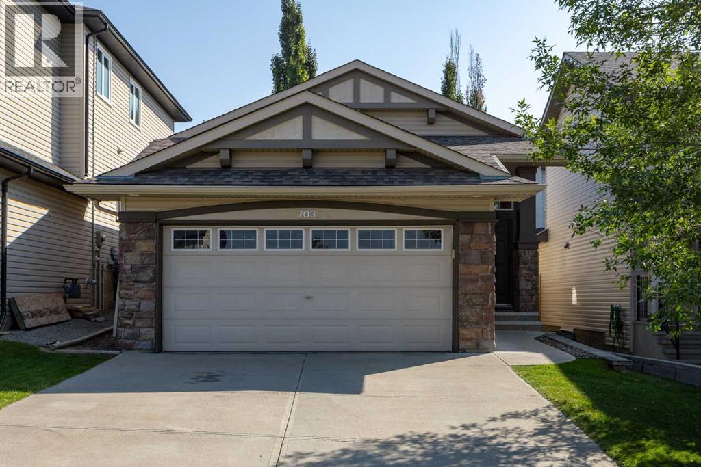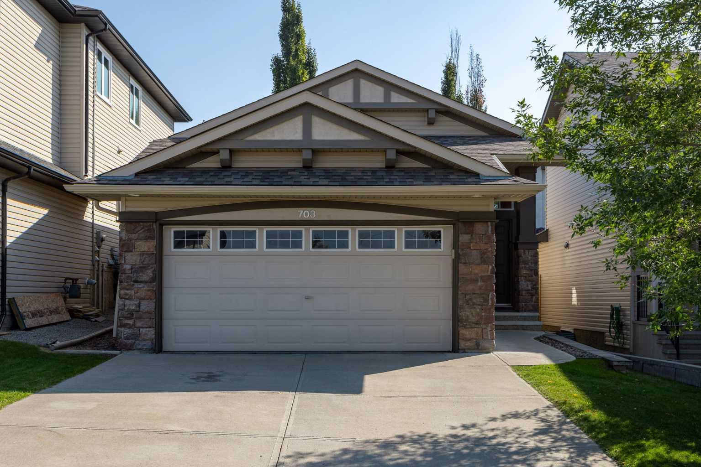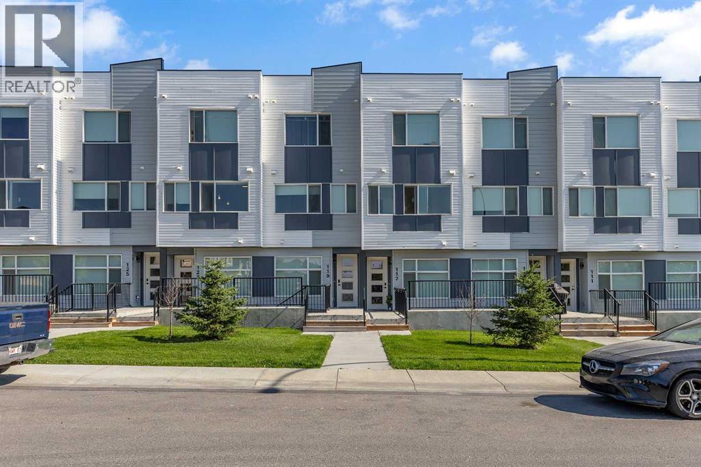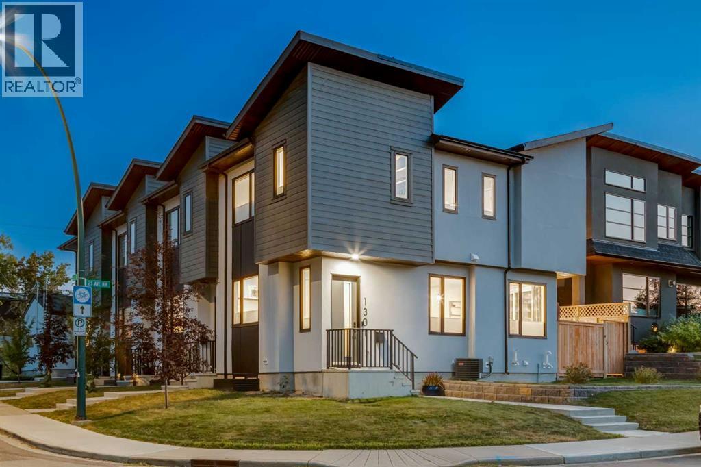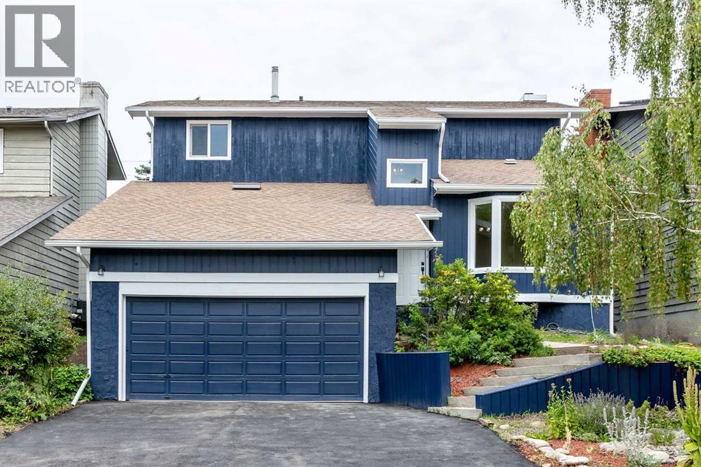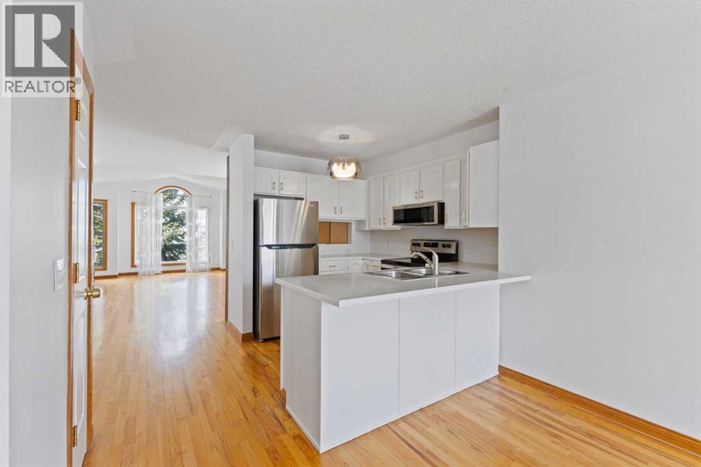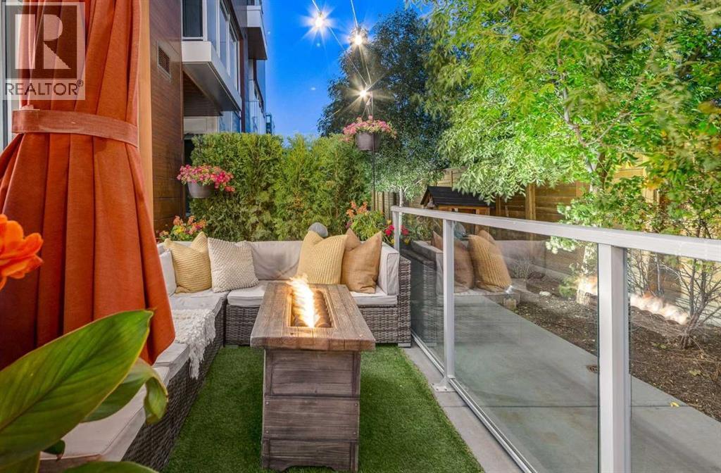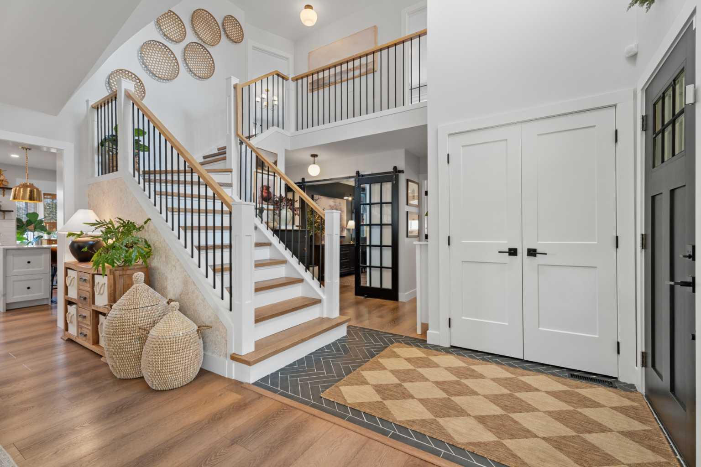
Highlights
Description
- Home value ($/Sqft)$450/Sqft
- Time on Housefulnew 2 hours
- Property typeResidential
- Style2 storey
- Neighbourhood
- Median school Score
- Lot size5,227 Sqft
- Year built1990
- Mortgage payment
Welcome to 618 Hawkhill Place NW – A Modern Classic in Hawkwood This extensively renovated 5-bedroom, 3.5-bathroom walkout home has been transformed into a timeless blend of modern convenience and vintage charm. With extensive renovations, every detail has been carefully curated to create a home that is both stylish and move-in ready. The main level showcases beautiful new flooring, vaulted ceilings, an inviting open layout, and a dedicated office space—perfect for working from home or quiet study. The fully redesigned kitchen is the heart of the home, featuring custom cabinetry, quartz countertops, upgraded appliances, and a classic yet modern design that will inspire every meal. Let’s not forget the wood burning fireplace to enjoy on those cold nights. Upstairs offers 3 spacious bedrooms, including a serene primary retreat with a fully updated ensuite standalone tub and walk-in closet. The walkout basement extends your living space with additional 2 bedrooms, a large recreation/family room, a beautiful bar, and direct access to the backyard—ideal for family living and entertaining. Major updates bring peace of mind: a new roof, updated electrical and panel, new furnace/new AC, and all Poly-B plumbing replaced. The heated garage has a multitude of storage ensuring there’s room for everything from vehicles to hobbies. Located on a quiet street in desirable Hawkwood, this property delivers timeless design, modern upgrades, and a family-friendly community with plenty of amenities.
Home overview
- Cooling Central air
- Heat type Fireplace(s), forced air
- Pets allowed (y/n) No
- Construction materials Brick, stucco
- Roof Asphalt shingle
- Fencing Fenced
- # parking spaces 4
- Has garage (y/n) Yes
- Parking desc Double garage attached
- # full baths 3
- # half baths 1
- # total bathrooms 4.0
- # of above grade bedrooms 5
- # of below grade bedrooms 2
- Flooring Carpet, ceramic tile, vinyl plank
- Appliances Built-in electric range, central air conditioner, dishwasher, dryer, garburator, induction cooktop, microwave, oven-built-in, refrigerator, washer, window coverings
- Laundry information Main level
- County Calgary
- Subdivision Hawkwood
- Zoning description Rc-1
- Exposure Se
- Lot desc Cul-de-sac
- Lot size (acres) 0.12
- Basement information Full,walk-out to grade
- Building size 2113
- Mls® # A2258001
- Property sub type Single family residence
- Status Active
- Tax year 2025
- Listing type identifier Idx

$-2,533
/ Month

