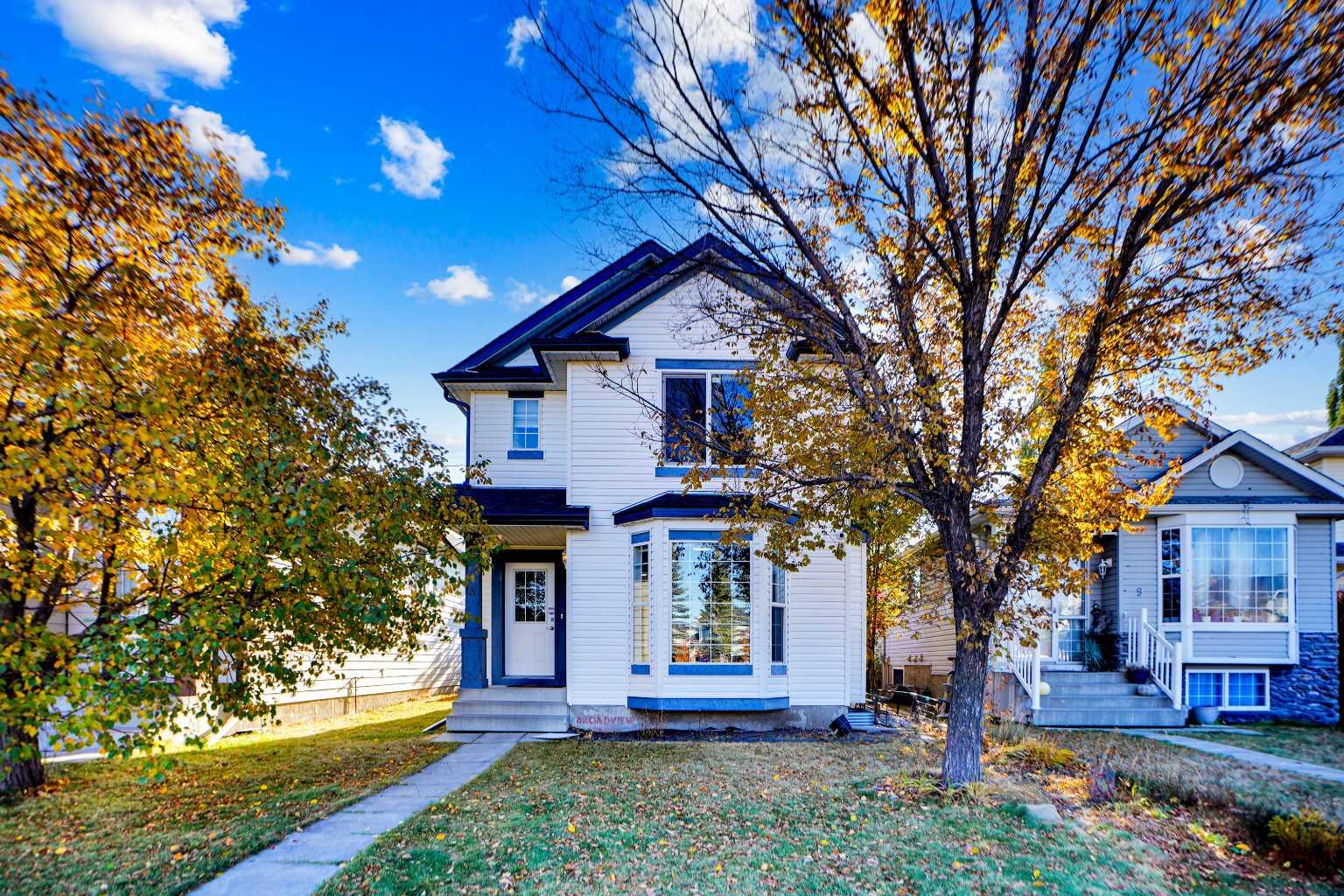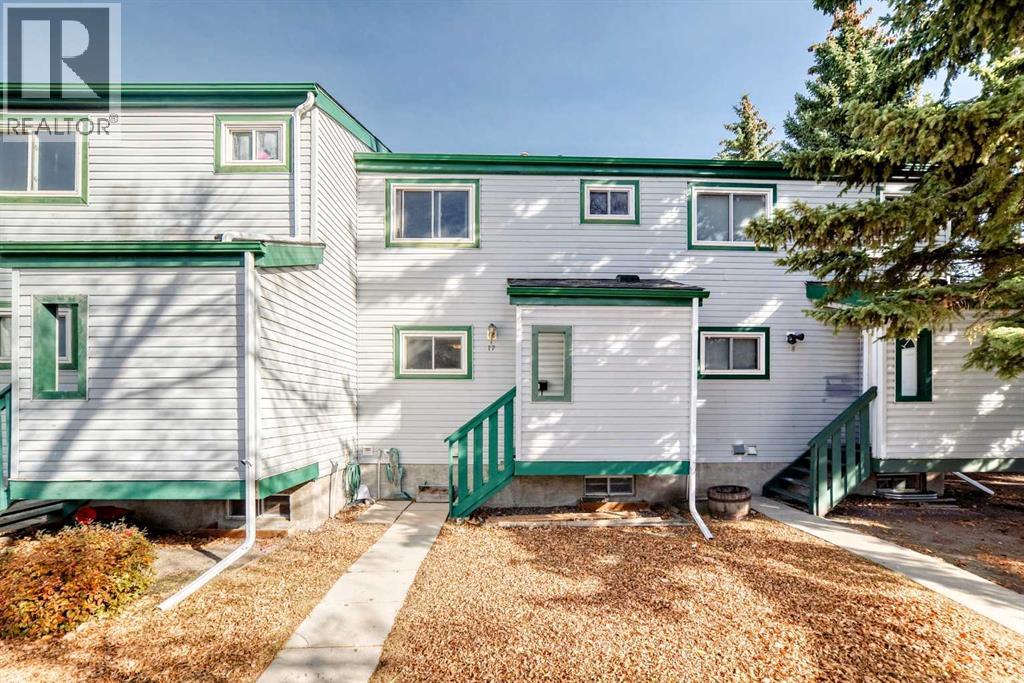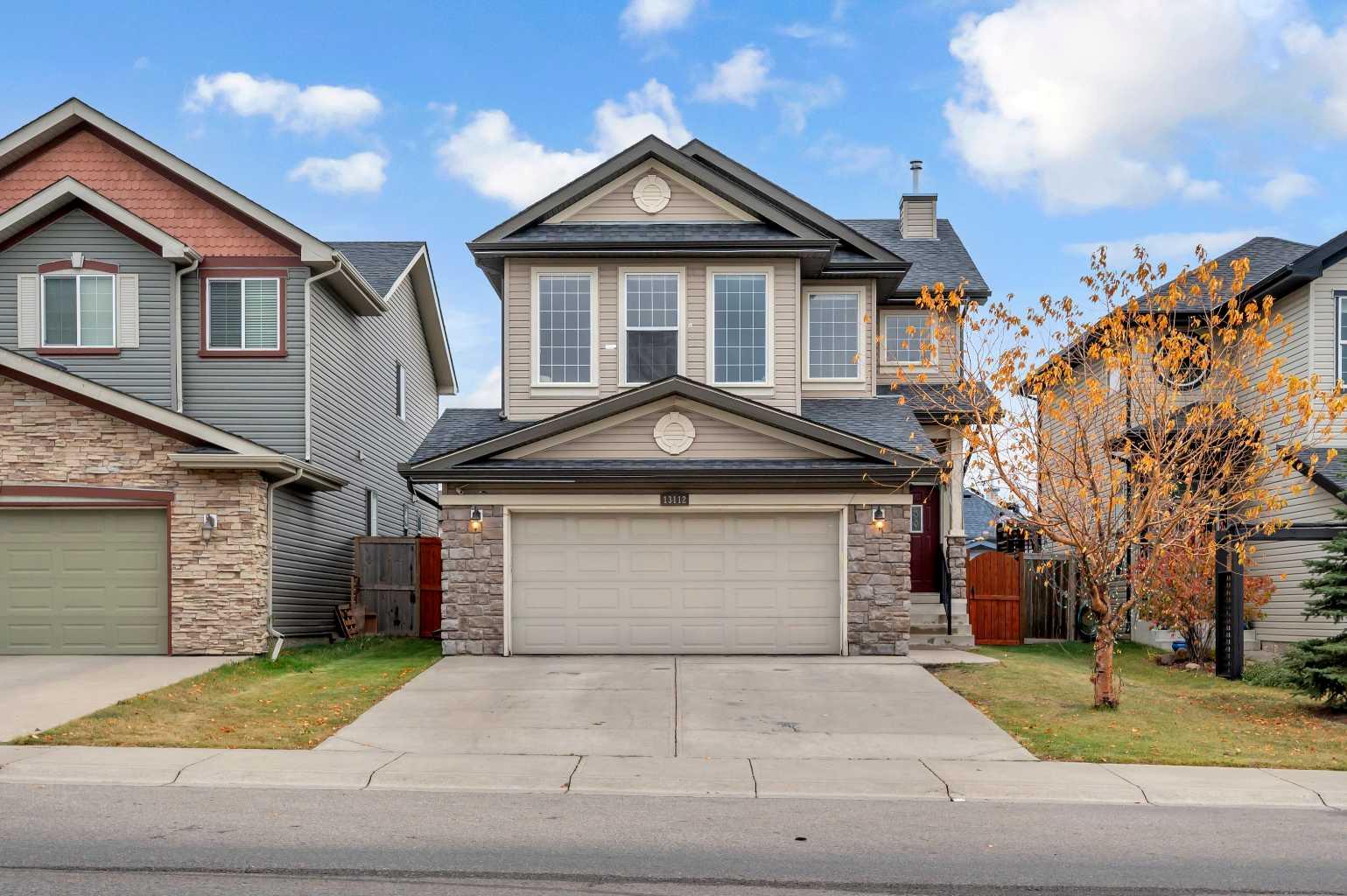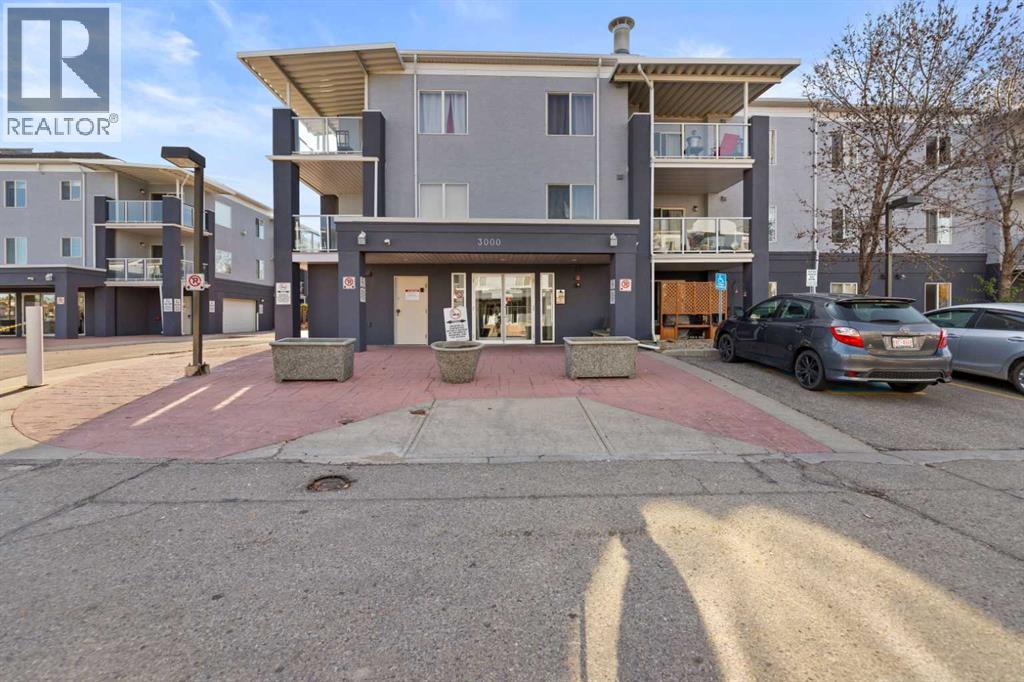- Houseful
- AB
- Calgary
- Saddle Ridge
- 619 Savanna Cres NE
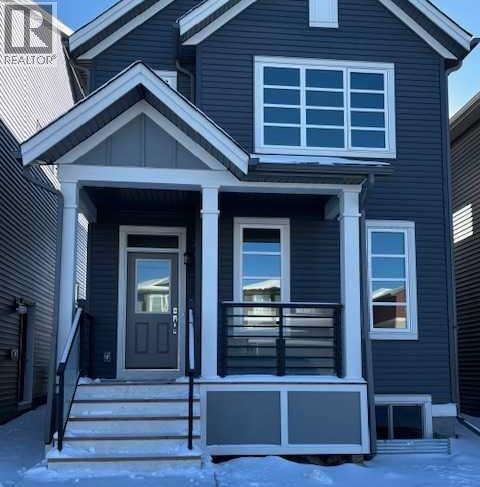
Highlights
Description
- Home value ($/Sqft)$422/Sqft
- Time on Houseful51 days
- Property typeSingle family
- Neighbourhood
- Median school Score
- Lot size2,476 Sqft
- Year built2024
- Mortgage payment
Welcome to this brand new, move-in ready 2-storey home located in the highly sought-after Savanna Community. This home features a spacious main floor with 9' ceilings, a welcoming foyer, a well-appointed kitchen with a gas line for a future stove, a walk-in pantry, and a large central island. You'll also find a convenient powder room and a mudroom with access to the backyard.Upstairs, the bright primary suite includes a walk-in closet and private ensuite, alongside two additional bedrooms and a full bathroom, perfect for a growing family. The unspoiled basement offers potential for future development with a separate entry, 9' ceiling height, large egress windows, and is roughed in for a future bath and bar, equipped with a 200 AMP electrical panel. The property is ideally situated for your convenience, with shopping, restaurants, banks, and registry services just a short walk away. Additionally, it offers easy access to major routes and highways. The home is brand new and ready for you to enjoy. (id:63267)
Home overview
- Cooling None
- Heat type Forced air
- # total stories 2
- Construction materials Wood frame
- Fencing Not fenced
- # parking spaces 2
- # full baths 2
- # half baths 1
- # total bathrooms 3.0
- # of above grade bedrooms 3
- Flooring Carpeted, vinyl plank
- Subdivision Saddle ridge
- Lot dimensions 230
- Lot size (acres) 0.05683222
- Building size 1468
- Listing # A2252944
- Property sub type Single family residence
- Status Active
- Bathroom (# of pieces - 4) Level: 2nd
- Bathroom (# of pieces - 3) Level: 2nd
- Primary bedroom 3.758m X 3.938m
Level: 2nd - Bedroom 2.768m X 2.819m
Level: 2nd - Other 2.414m X 1.701m
Level: 2nd - Bedroom 3.024m X 2.819m
Level: 2nd - Dining room 3.301m X 3.911m
Level: Main - Other 1.347m X 1.652m
Level: Main - Other 1.195m X 1.829m
Level: Main - Living room 3.734m X 3.938m
Level: Main - Kitchen 3.911m X 3.886m
Level: Main - Bathroom (# of pieces - 2) Level: Main
- Listing source url Https://www.realtor.ca/real-estate/28795303/619-savanna-crescent-ne-calgary-saddle-ridge
- Listing type identifier Idx

$-1,653
/ Month




