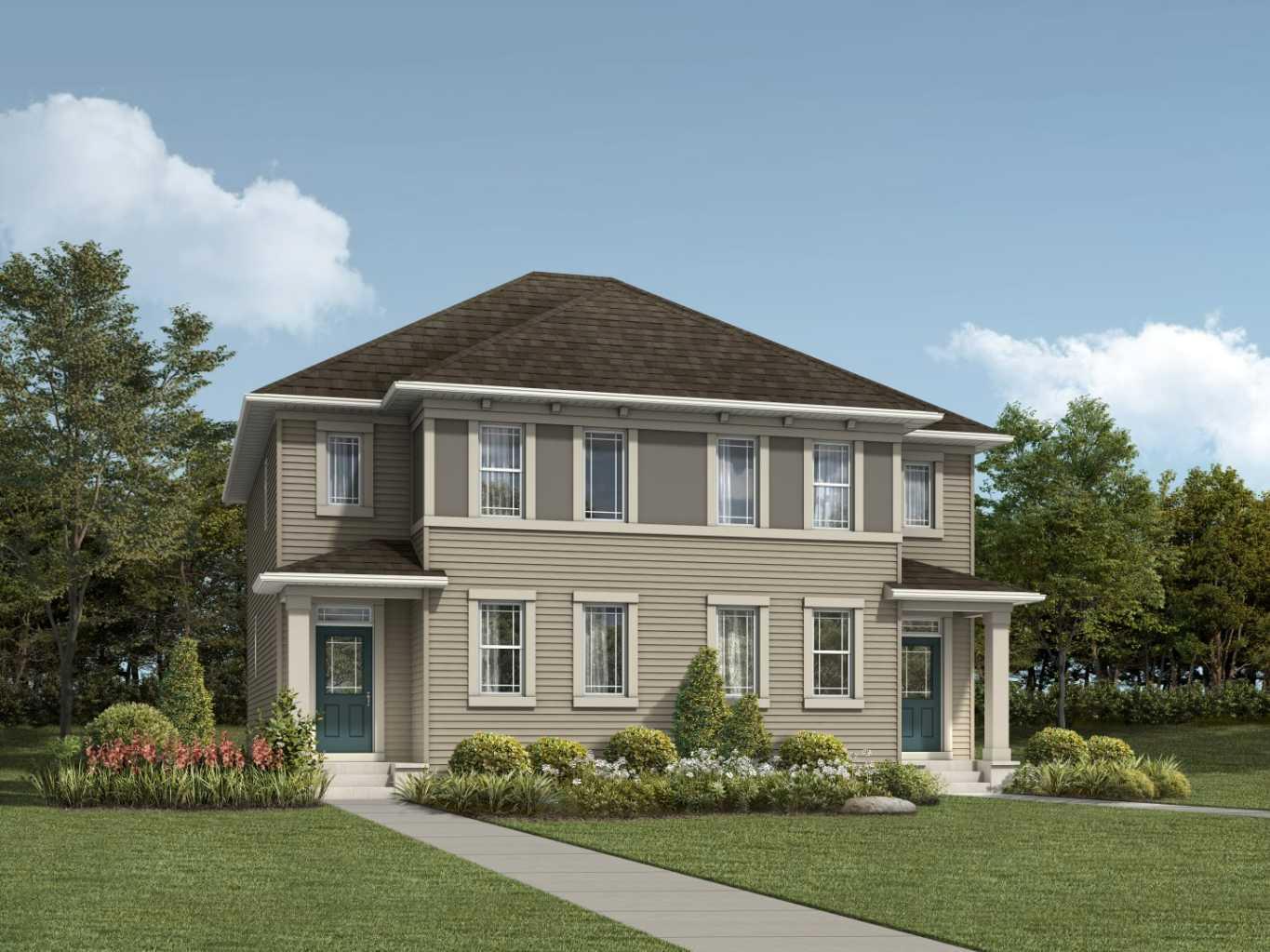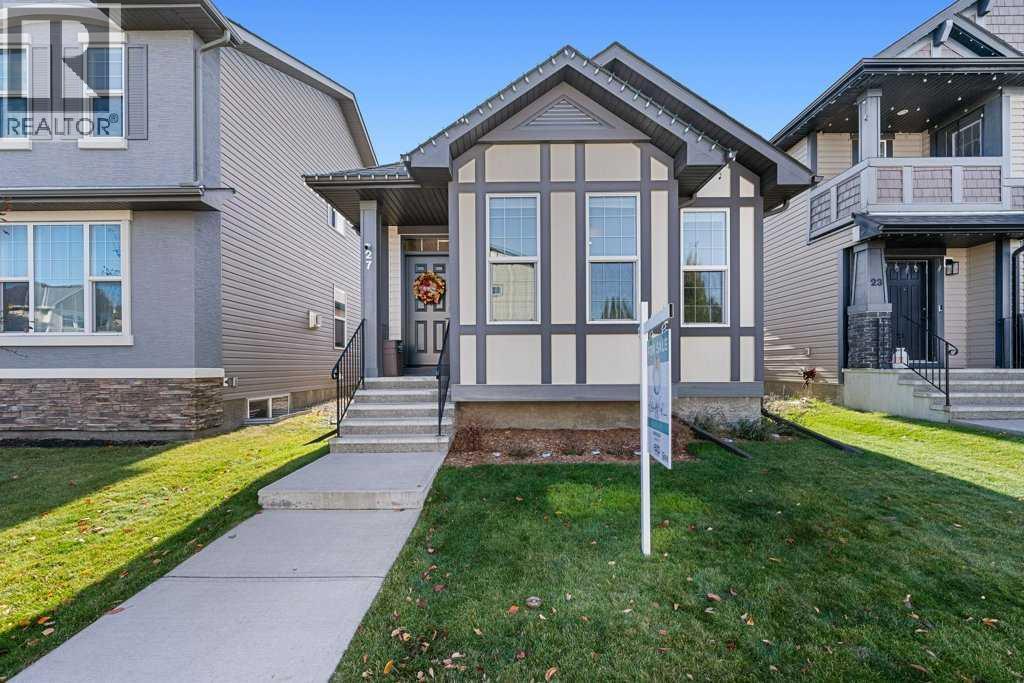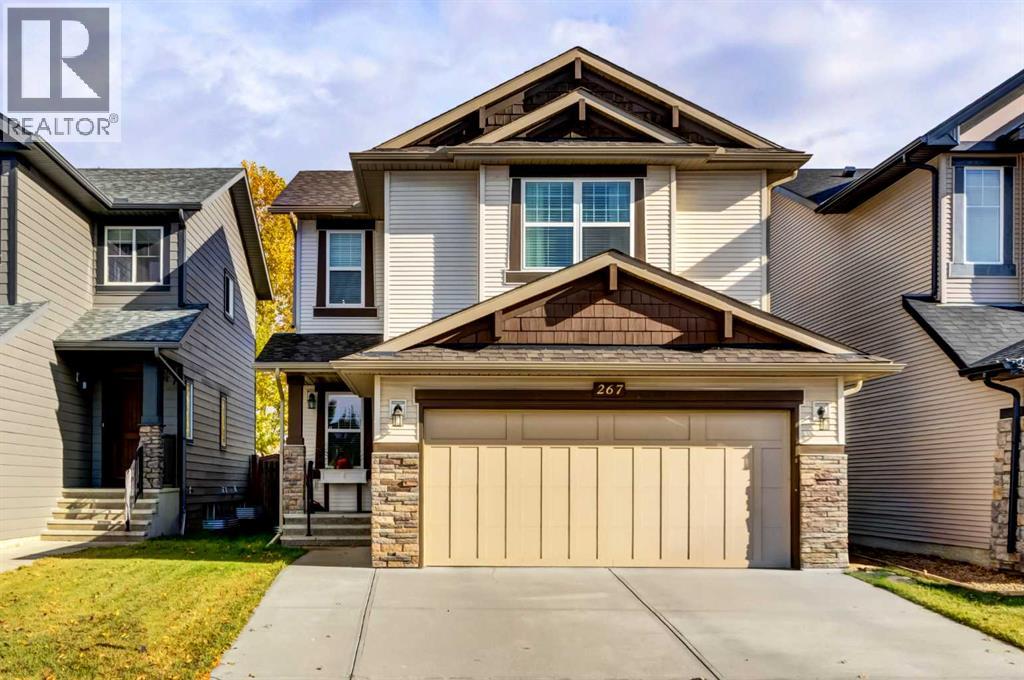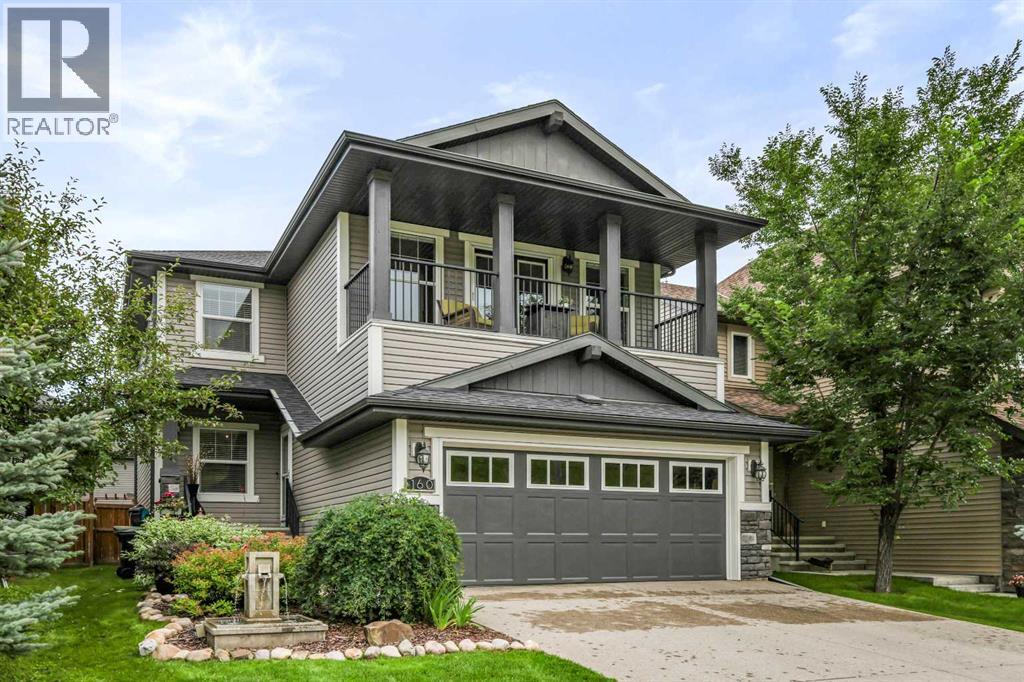- Houseful
- AB
- Calgary
- Wolf Willow
- 619 Wolf Willow Blvd SE
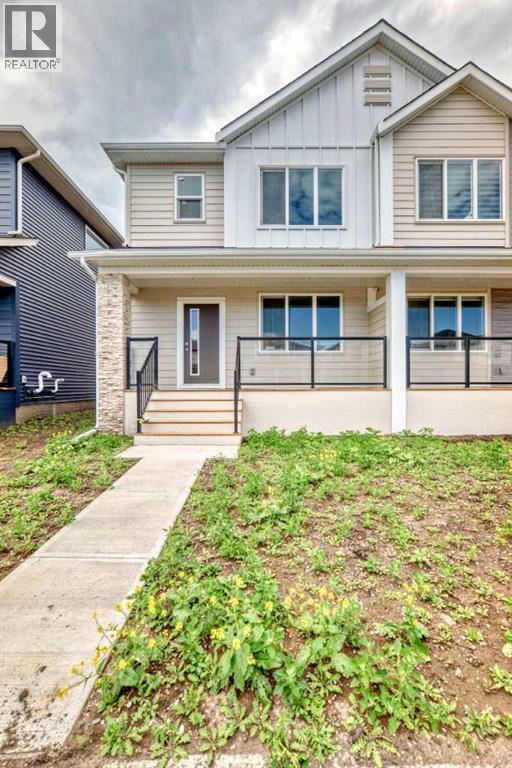
Highlights
This home is
6%
Time on Houseful
74 Days
School rated
7.5/10
Description
- Home value ($/Sqft)$321/Sqft
- Time on Houseful74 days
- Property typeSingle family
- Neighbourhood
- Median school Score
- Year built2025
- Mortgage payment
OPEN-HOUSE SUNDAY OCT 26TH 1.00 PM TO 4.00 P.M.Seller is motivated to sell, price REDUCED by another 20k for quick sale. Vacant for early possession. Never-lived-in, 3-bedroom half duplex with 2.5 washroom and roughed full washroom in the basement with separate entrance in the desirable community of Wolf Willow, offering NO condo fees and an incredible low down payment option available for qualified buyers.Newly built by Shane Homes, this property boasts an open-concept layout, high-end finishes, and a back garage pad ready for your future garage. Whether you’re entertaining friends or enjoying a cozy night in, this home is designed to fit your lifestyle with possibilities of legal suite. (id:63267)
Home overview
Amenities / Utilities
- Cooling None
- Heat source Natural gas
- Heat type Central heating
Exterior
- # total stories 2
- Construction materials Poured concrete, wood frame
- Fencing Not fenced
- # parking spaces 2
Interior
- # full baths 2
- # half baths 1
- # total bathrooms 3.0
- # of above grade bedrooms 3
- Flooring Carpeted, ceramic tile, concrete, vinyl plank
Location
- Subdivision Wolf willow
Lot/ Land Details
- Lot dimensions 2750
Overview
- Lot size (acres) 0.06461466
- Building size 1650
- Listing # A2246376
- Property sub type Single family residence
- Status Active
Rooms Information
metric
- Other 1.777m X 0.991m
Level: Lower - Kitchen 3.862m X 3.962m
Level: Main - Dining room 2.768m X 3.962m
Level: Main - Pantry 1.676m X 2.109m
Level: Main - Other 2.109m X 1.524m
Level: Main - Living room 3.328m X 5.105m
Level: Main - Bathroom (# of pieces - 2) 1.625m X 1.548m
Level: Main - Other 1.448m X 5.867m
Level: Main - Family room 2.996m X 3.938m
Level: Upper - Primary bedroom 4.7m X 3.225m
Level: Upper - Bathroom (# of pieces - 4) 1.5m X 2.414m
Level: Upper - Bedroom 3.2m X 2.844m
Level: Upper - Other 1.219m X 2.057m
Level: Upper - Bedroom 3.2m X 2.819m
Level: Upper - Bathroom (# of pieces - 3) 2.414m X 2.515m
Level: Upper - Laundry 1.271m X 1.042m
Level: Upper
SOA_HOUSEKEEPING_ATTRS
- Listing source url Https://www.realtor.ca/real-estate/28706033/619-wolf-willow-boulevard-se-calgary-wolf-willow
- Listing type identifier Idx
The Home Overview listing data and Property Description above are provided by the Canadian Real Estate Association (CREA). All other information is provided by Houseful and its affiliates.

Lock your rate with RBC pre-approval
Mortgage rate is for illustrative purposes only. Please check RBC.com/mortgages for the current mortgage rates
$-1,413
/ Month25 Years fixed, 20% down payment, % interest
$
$
$
%
$
%

Schedule a viewing
No obligation or purchase necessary, cancel at any time









