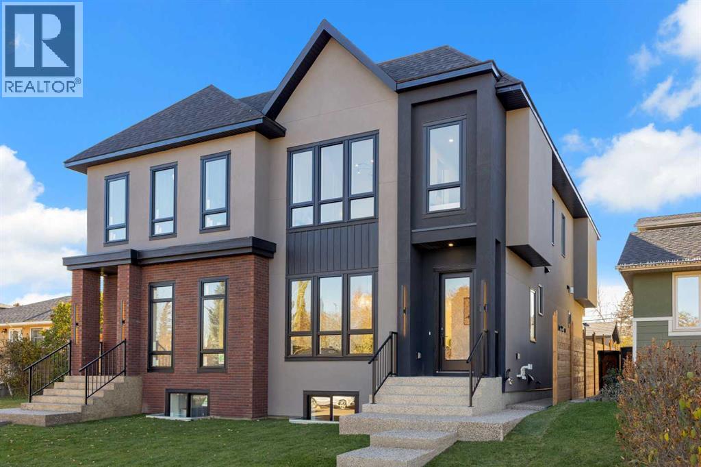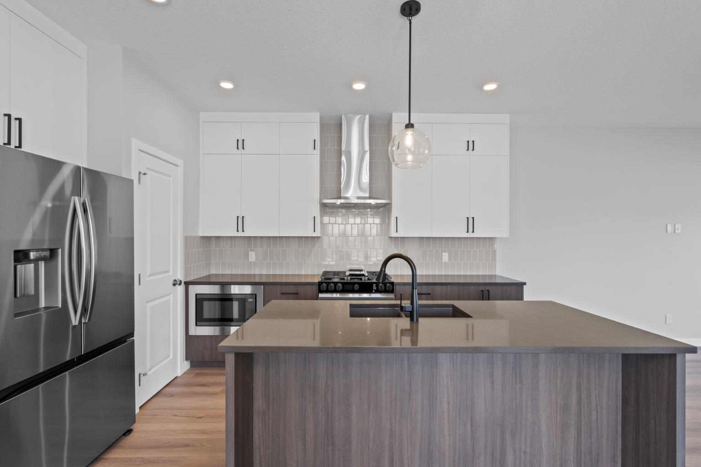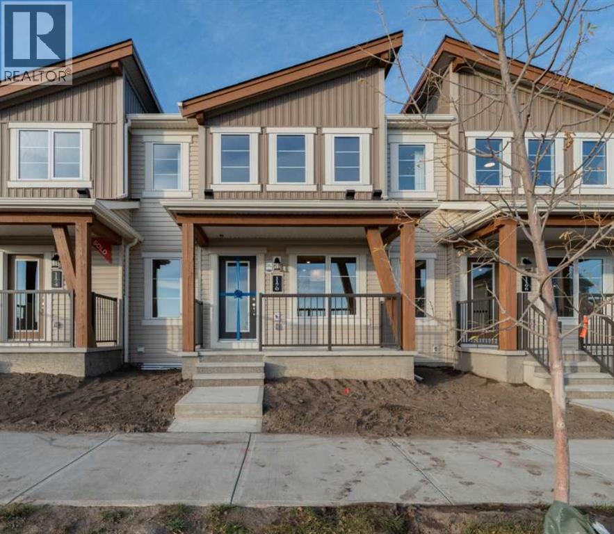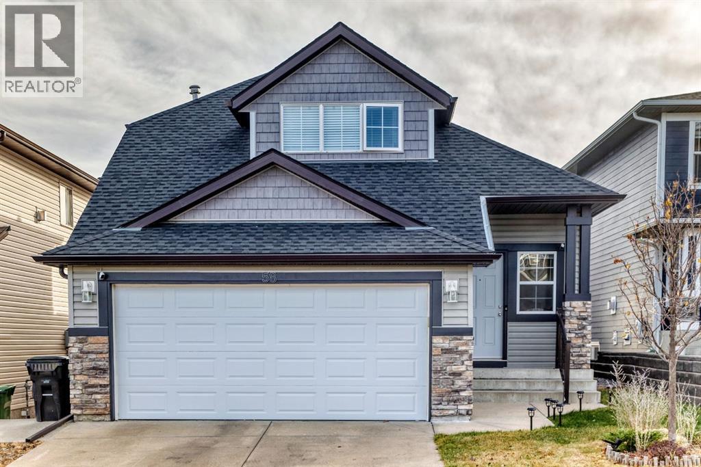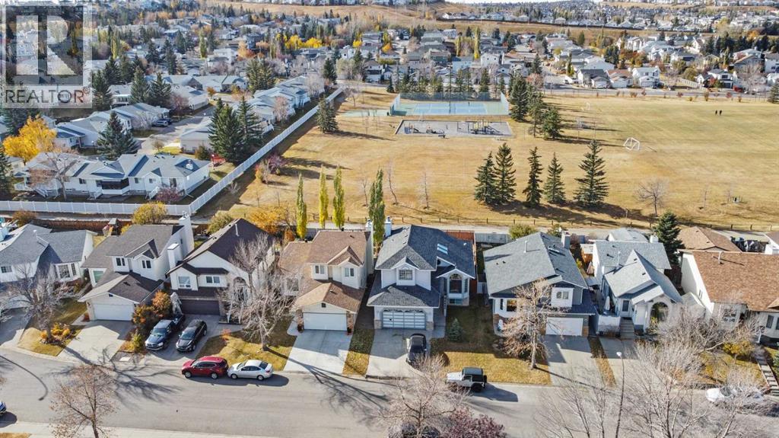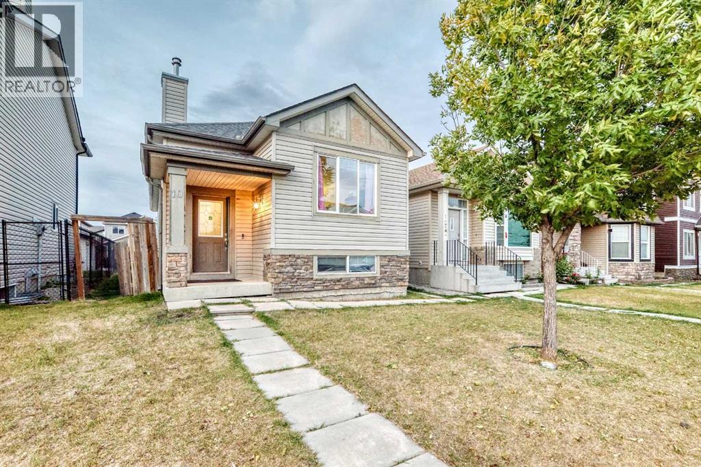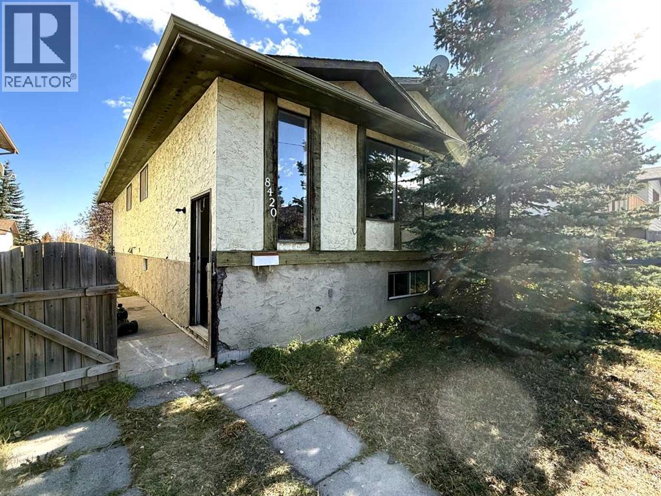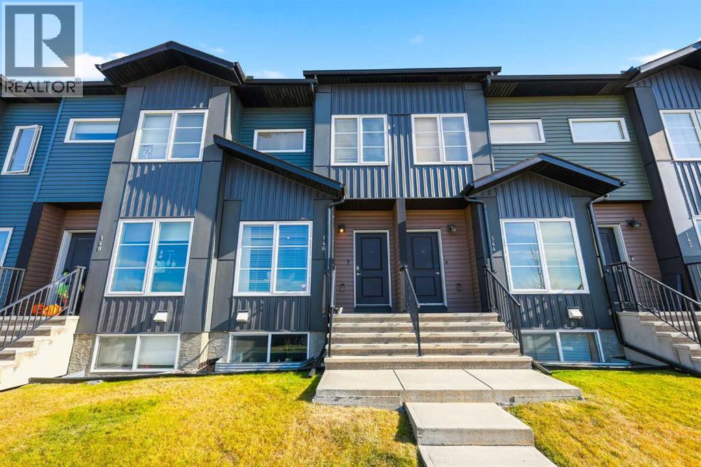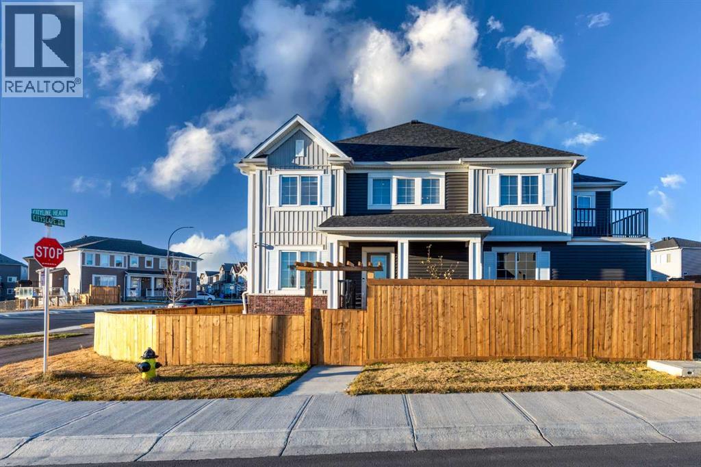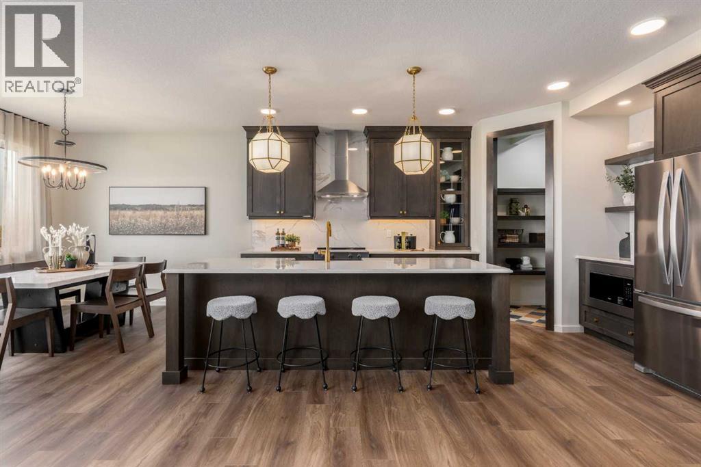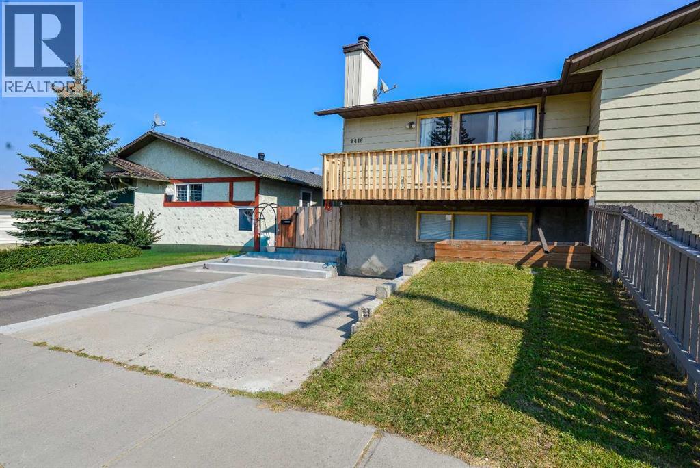- Houseful
- AB
- Calgary
- Carrington
- 62 Carrington Rise NW
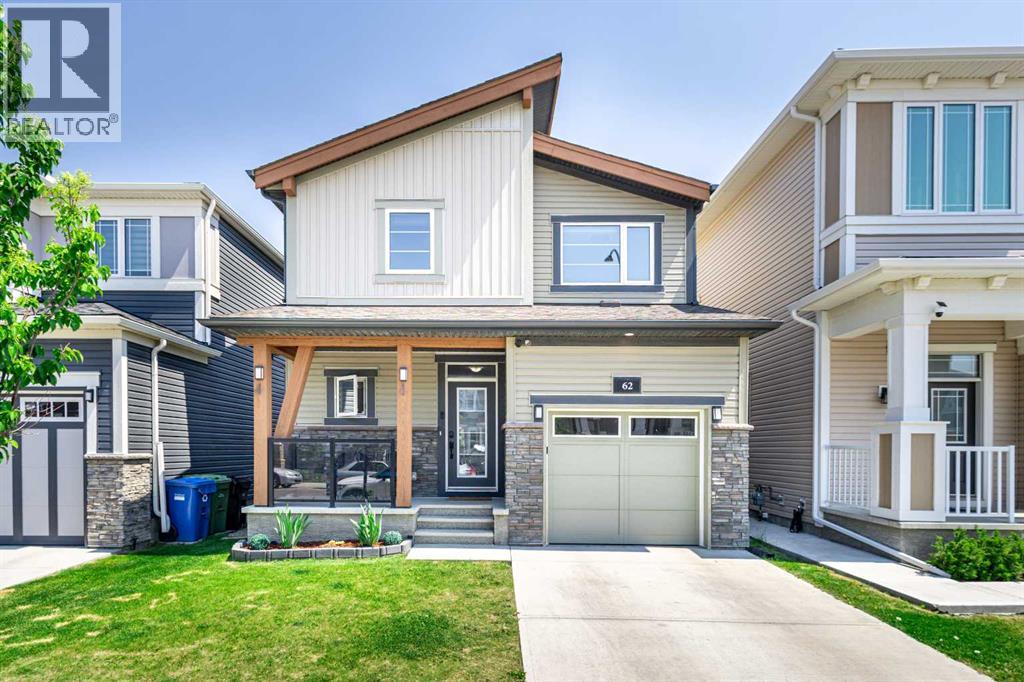
Highlights
Description
- Home value ($/Sqft)$394/Sqft
- Time on Housefulnew 19 hours
- Property typeSingle family
- Neighbourhood
- Median school Score
- Lot size967 Sqft
- Year built2018
- Garage spaces1
- Mortgage payment
This impressive detached home is located in the highly desirable Carrington NW community, offering easy access to Stoney Trail. With approximately 2,300 sq. ft. of fully developed living space, this move-in ready home features 4 bedrooms and 3.5 bathrooms, thoughtfully designed for both comfort and functionality. Step inside to discover a bright and spacious living room with large windows that fill the space with natural light, creating a warm and inviting atmosphere. The modern kitchen is equipped with quartz countertops, a gas range, hood fan, stainless steel appliances, and a cozy dining area. With open views from the window, cooking and dining become a true pleasure. Enjoy year-round comfort with the Split Air Conditioner for living and dining room during the summer months. Upstairs, you’ll find three generously sized bedrooms, including a primary suite with an ensuite bathroom, and the convenience of laundry on the same level. The fully developed basement offers additional living space with a separate side entrance, a bedroom, and a full bathroom, ideal for guests, extended family, or a private home office. Step out to the spacious backyard, featuring a built-in gazebo—perfect for summer BBQs, family gatherings, or simply relaxing while watching the sunset. This vibrant community provides excellent amenities, including a basketball court, skate park, public art installations, Greenway playground, the upcoming Greenway Plaza, a future school site, and business district, ensuring both convenience and quality living. Don’t miss the opportunity to own this comfortable, convenient, and high-quality dream home! Book your viewing today and make this beautiful home your perfect retreat! (id:63267)
Home overview
- Heat source Natural gas
- Heat type Forced air
- # total stories 2
- Construction materials Wood frame
- Fencing Fence
- # garage spaces 1
- # parking spaces 3
- Has garage (y/n) Yes
- # full baths 3
- # half baths 1
- # total bathrooms 4.0
- # of above grade bedrooms 4
- Flooring Ceramic tile, vinyl
- Community features Fishing
- Subdivision Carrington
- Lot dimensions 89.87
- Lot size (acres) 0.022206573
- Building size 1700
- Listing # A2266216
- Property sub type Single family residence
- Status Active
- Bathroom (# of pieces - 4) 3.353m X 1.524m
Level: Basement - Bedroom 3.53m X 3.048m
Level: Basement - Furnace 2.438m X 2.387m
Level: Basement - Recreational room / games room 6.044m X 3.225m
Level: Basement - Bathroom (# of pieces - 2) 1.676m X 1.32m
Level: Main - Kitchen 3.786m X 2.743m
Level: Main - Foyer 1.524m X 1.244m
Level: Main - Living room 4.724m X 3.505m
Level: Main - Storage 1.625m X 1.091m
Level: Main - Dining room 3.301m X 3.124m
Level: Main - Other 2.387m X 2.338m
Level: Upper - Bedroom 3.048m X 2.743m
Level: Upper - Bathroom (# of pieces - 4) 4.115m X 1.701m
Level: Upper - Laundry 1.929m X 1.676m
Level: Upper - Primary bedroom 5.081m X 4.749m
Level: Upper - Bathroom (# of pieces - 4) 2.643m X 2.387m
Level: Upper - Bedroom 3.2m X 2.996m
Level: Upper
- Listing source url Https://www.realtor.ca/real-estate/29035052/62-carrington-rise-nw-calgary-carrington
- Listing type identifier Idx

$-1,786
/ Month

