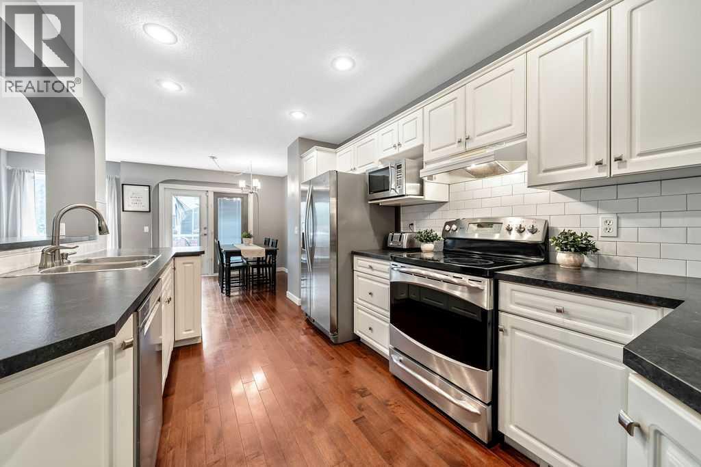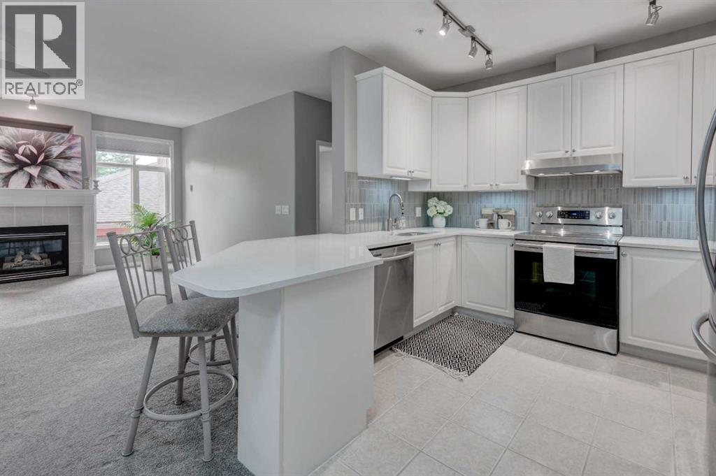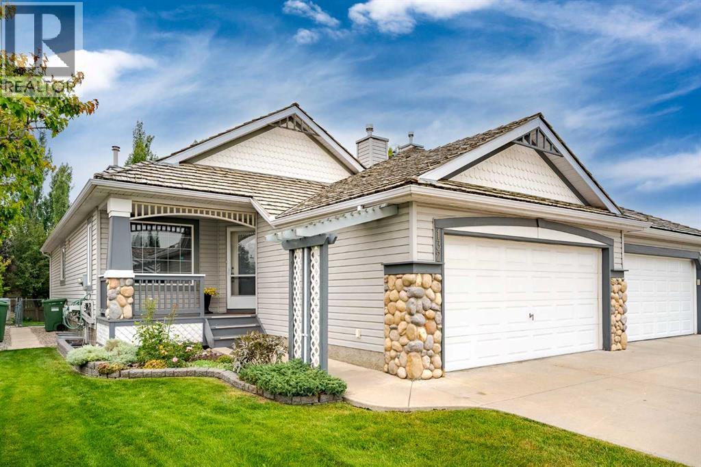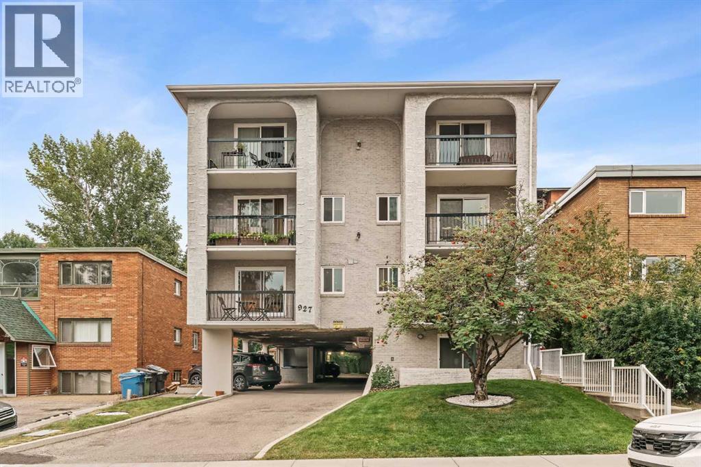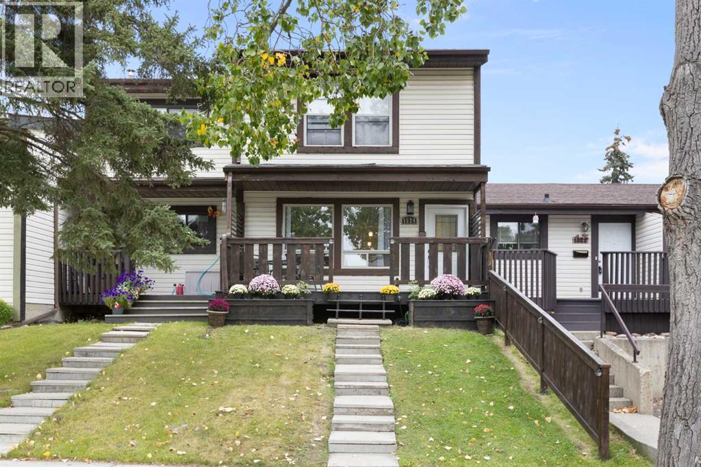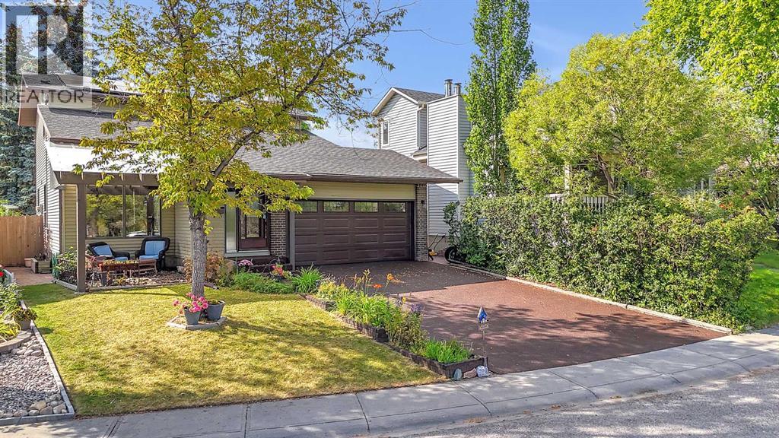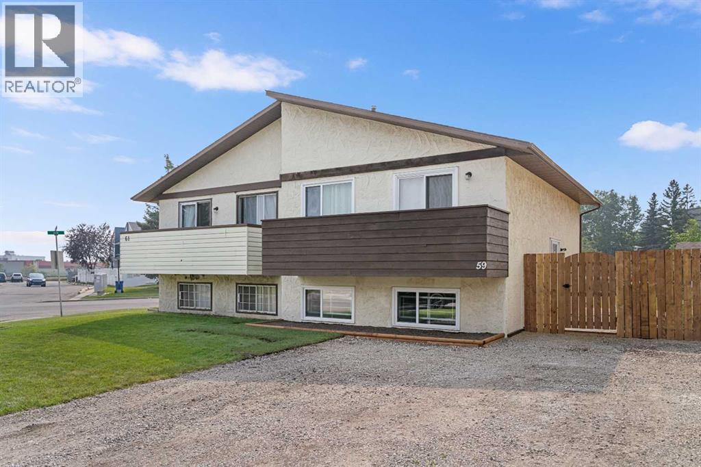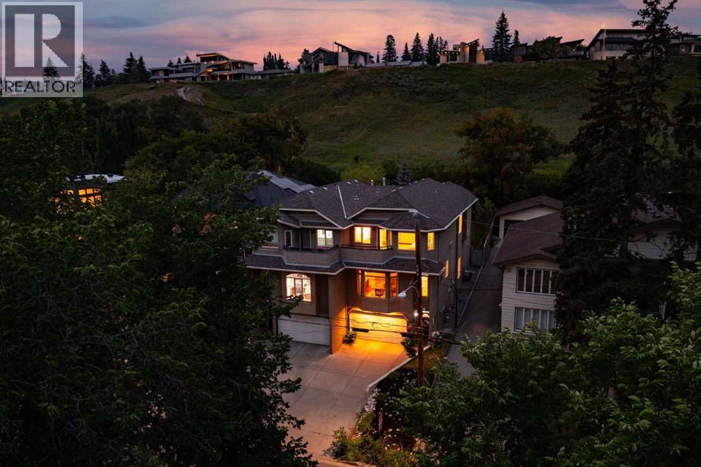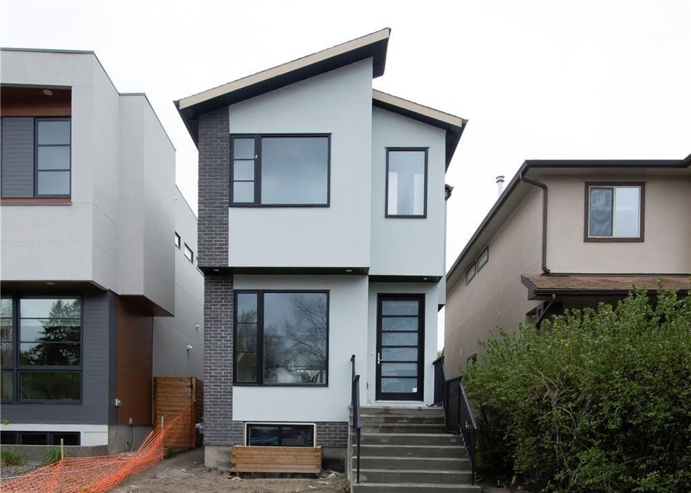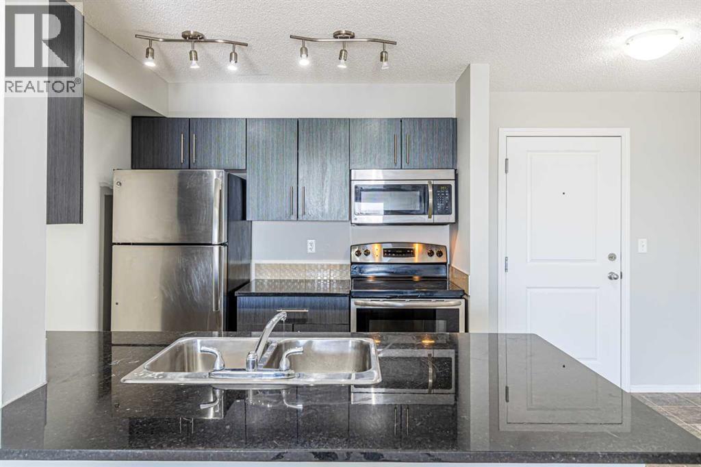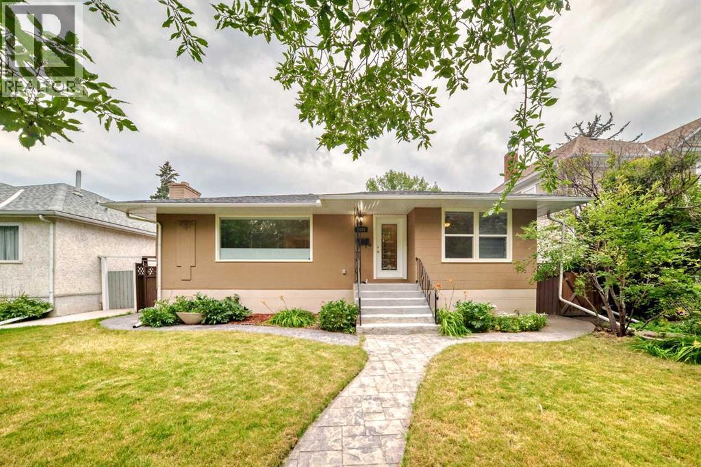- Houseful
- AB
- Calgary
- Deer Ridge
- 62 Deer Ridge Way SE
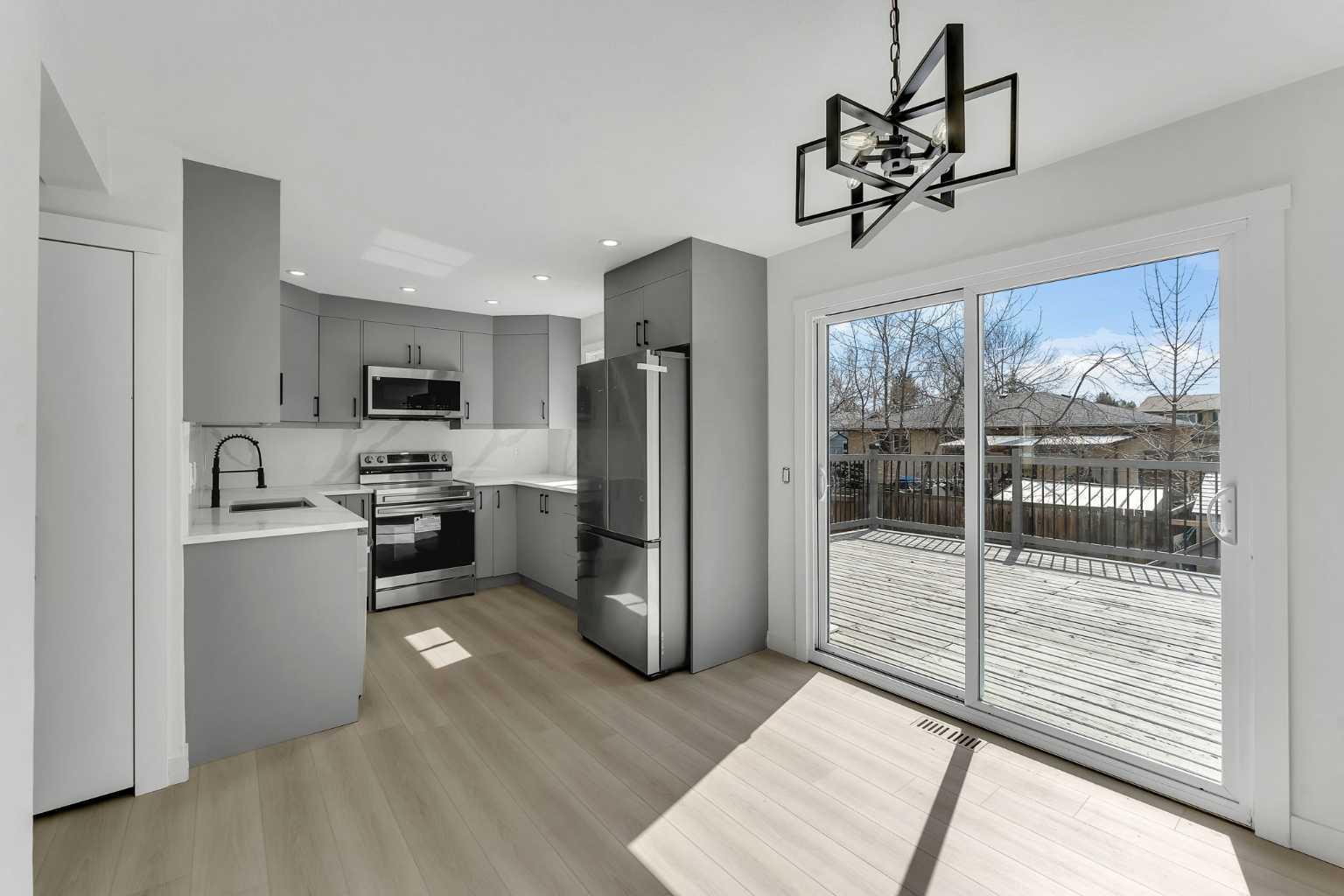
Highlights
Description
- Home value ($/Sqft)$445/Sqft
- Time on Houseful24 days
- Property typeResidential
- Style2 storey,attached-side by side
- Neighbourhood
- Median school Score
- Lot size3,049 Sqft
- Year built1980
- Mortgage payment
SW Backyard | Extensive Renovation | 4 BED 3.5 BATH | Located beside a park | This home features exquisite finishing unlike you’ve seen before at this price point! This beautifully updated 2-storey home is the perfect blend of modern style and family-friendly comfort. Featuring 4 spacious bedrooms and 3.5 full bathrooms, there's plenty of room for a growing family or those who love to entertain. Step into the gorgeous, fully renovated kitchen with brand-new cabinetry and quartz backsplash, quartz countertops, stainless steel appliances, and a dining area—perfect for gatherings. The main floor offers a bright and open living room with stylish finishes throughout. You’ll also find a convenient 2-piece bathroom. Upstairs, you'll find 3 generously sized bedrooms, including a beautifully updated primary suite with an ensuite bath. The other bedrooms can enjoy a 4-piece main bathroom as well. The fully finished basement adds even more living space with a large family room, an additional bedroom—ideal as a home office or playroom. From the kitchen, sliding patio doors lead out to a huge deck overlooking a sunny South-West facing backyard—perfect for relaxing or entertaining guests. The renovation list is quite extensive. It features brand new vinyl windows, furnace and water tank, and finishings such as flooring, built-in cabinetry and closets, paint, bathrooms, etc. Located in a popular, family-oriented community just steps from schools, parks, and all essential amenities, this home checks all the boxes for style, space, and location!
Home overview
- Cooling None
- Heat type Forced air
- Pets allowed (y/n) No
- Construction materials Concrete
- Roof Asphalt shingle
- Fencing Fenced
- # parking spaces 2
- Parking desc Parking pad
- # full baths 3
- # half baths 1
- # total bathrooms 4.0
- # of above grade bedrooms 4
- # of below grade bedrooms 1
- Flooring Carpet, ceramic tile, vinyl plank
- Appliances Dishwasher, electric range, refrigerator, washer/dryer
- Laundry information In basement
- County Calgary
- Subdivision Deer ridge
- Zoning description R-cg
- Directions Cbasragu
- Exposure Ne
- Lot desc Back yard
- Lot size (acres) 0.07
- Basement information Finished,full
- Building size 1237
- Mls® # A2246986
- Property sub type Half duplex
- Status Active
- Tax year 2024
- Listing type identifier Idx

$-1,466
/ Month

