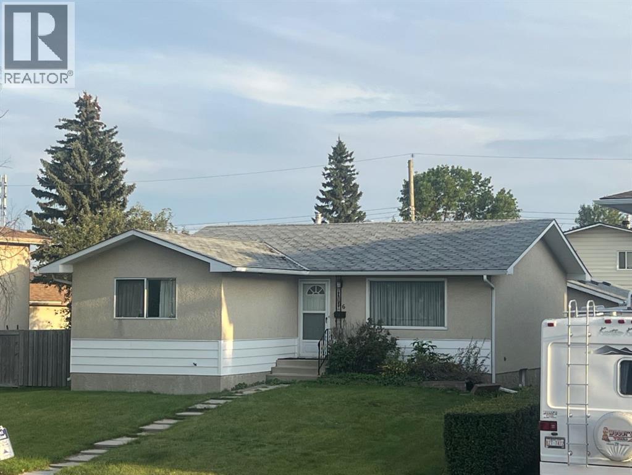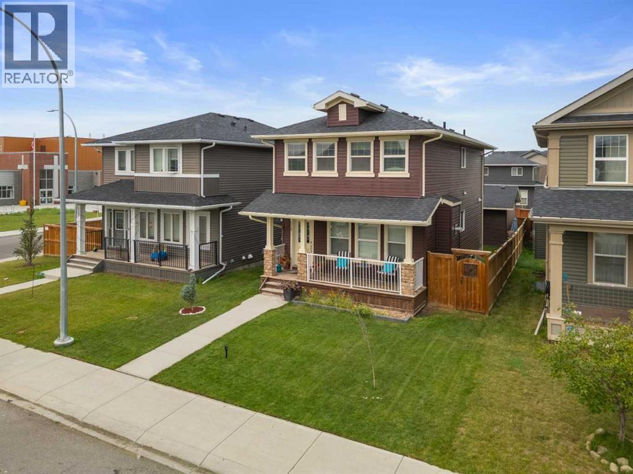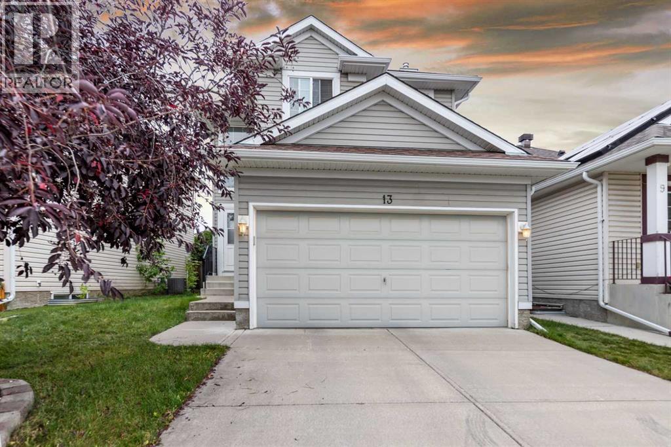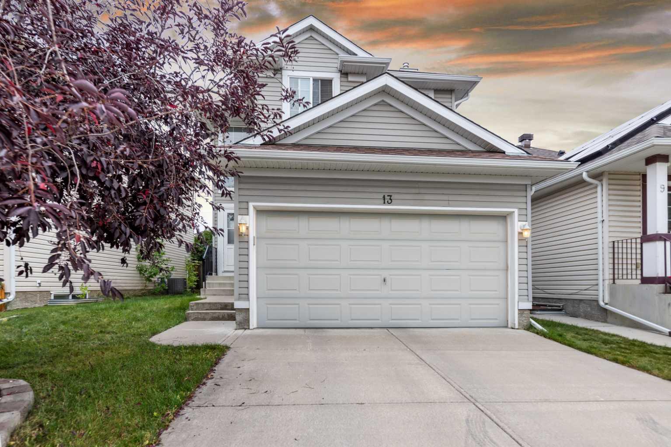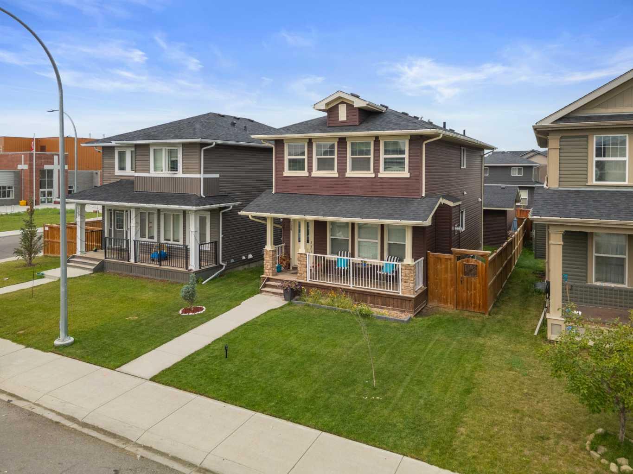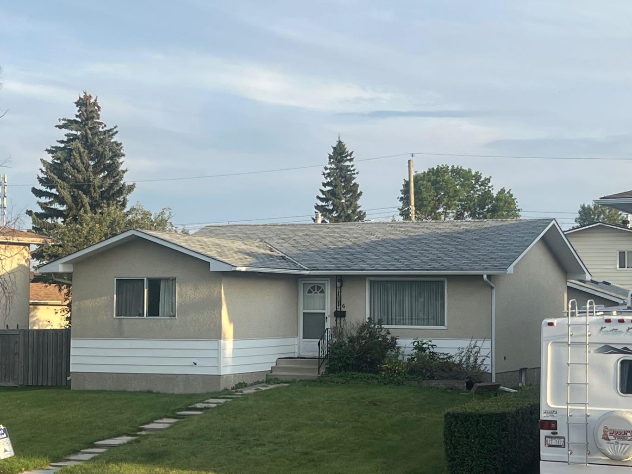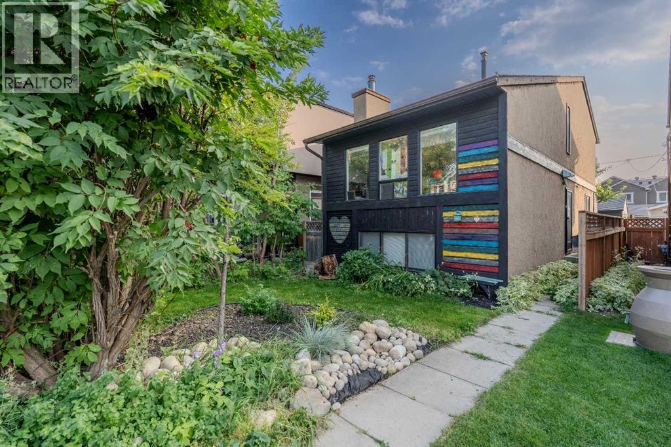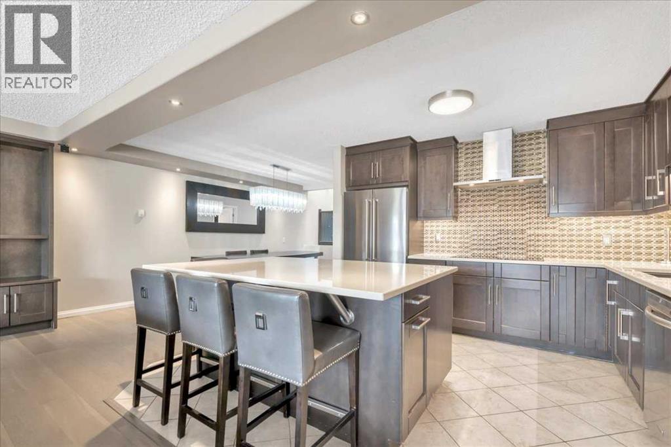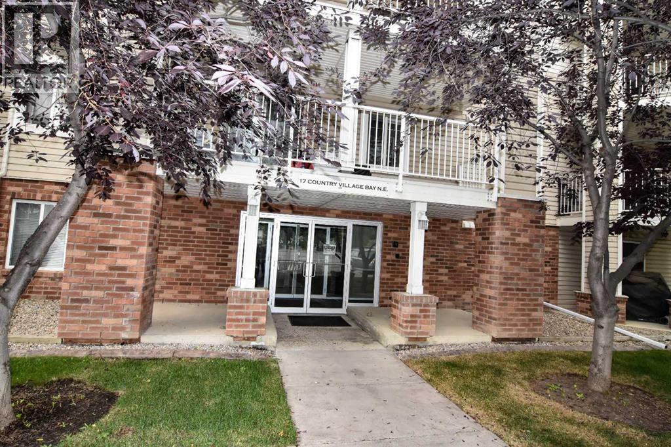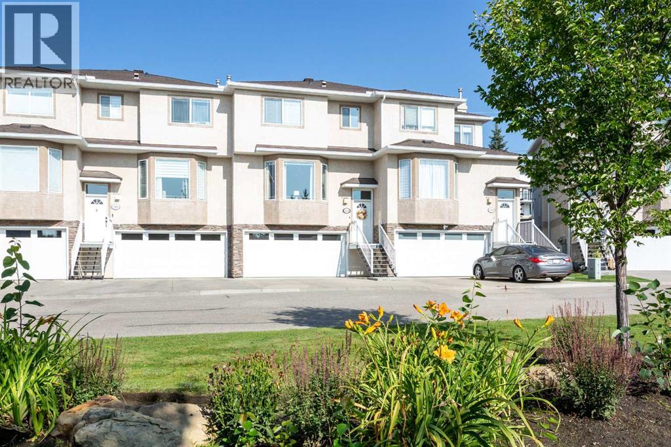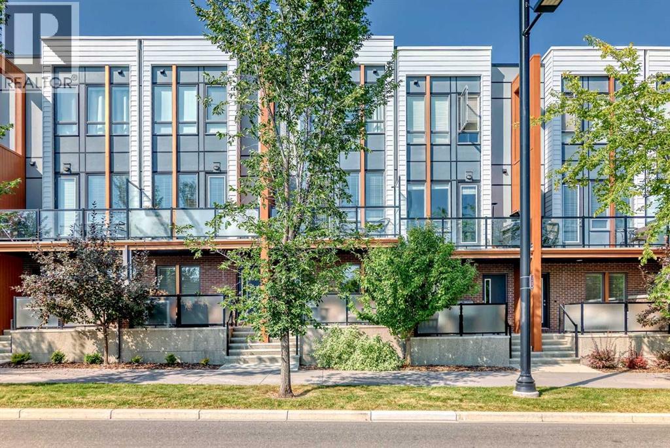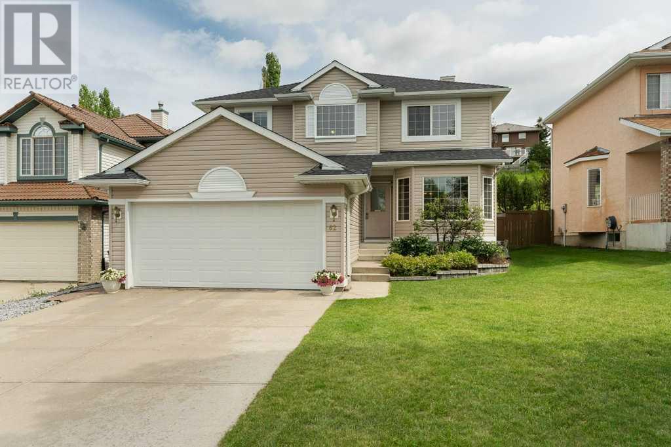
Highlights
Description
- Home value ($/Sqft)$375/Sqft
- Time on Houseful45 days
- Property typeSingle family
- Neighbourhood
- Median school Score
- Lot size6,706 Sqft
- Year built1996
- Garage spaces2
- Mortgage payment
A thoughtfully designed 4-bedroom, 2.5 bathroom detached home that offers the perfect balance of space and serenity. Backing onto lush green space with a walking path, this property offers rare privacy and tranquil views from your own backyard. Step inside to discover a bright and welcoming main level, featuring large windows, a spacious living room and dining room, perfect for entertaining guests or enjoying family time. There's a seamless flow into the open-concept kitchen, beautifully finished with lots of natural light, a large walk-in corner pantry, and a cozy breakfast nook. Just off the kitchen, you'll find the family room, complete with a gas fireplace and beautiful built-in bookcases, ideal for relaxing evenings. You'll also find a dedicated main floor office, ideal for remote work, a homework zone, or even as a versatile spare room! The laundry room is conveniently tucked away on the main floor near the garage entry for added functionality. Upstairs, the primary bedroom offers a peaceful escape with a spacious layout, a walk-in closet, and a private ensuite with a separate stand-up shower. 3 additional, generously sized bedrooms and another full bathroom provide plenty of space for the whole family. In the basement, you'll find an unfinished space with rough-in plumbing for a bathroom. A blank canvas for you to design the basement of your dreams! Step outside to your beautiful backyard, complete with a newly built deck that opens directly onto sprawling green space and a walking path, no neighbors right behind you! Whether you're enjoying morning coffee on the deck or a quiet relaxing evening, this outdoor area is a rare and relaxing bonus. Prime location! This home is located near a variety of schools and shopping centers. Schools: Tom Baines, Winston Churchill, St. Jean Brebeuf, St. Francis. Nearby Shopping: Superstore, T&T Supermarket, Costco ...and more! Extra Features Include: New air conditioner, brand new shingles, brand new siding, attached double garage, three new windows, tasteful finishes throughout, quick access to the ravine for leisure walks, rough-in for a security system, excellent curb appeal with well-kept landscaping and located on a quiet, family-friendly cul-de-sac. Don’t wait on this one, book your showing today! (id:63267)
Home overview
- Cooling Central air conditioning
- Heat source Natural gas
- Heat type Forced air
- # total stories 2
- Fencing Fence
- # garage spaces 2
- # parking spaces 4
- Has garage (y/n) Yes
- # full baths 2
- # half baths 1
- # total bathrooms 3.0
- # of above grade bedrooms 4
- Flooring Carpeted, hardwood, linoleum
- Has fireplace (y/n) Yes
- Subdivision Edgemont
- Directions 2168698
- Lot dimensions 623
- Lot size (acres) 0.15394118
- Building size 2075
- Listing # A2240960
- Property sub type Single family residence
- Status Active
- Bathroom (# of pieces - 4) 3.353m X 2.896m
Level: 2nd - Bedroom 3.252m X 2.844m
Level: 2nd - Primary bedroom 3.786m X 5.843m
Level: 2nd - Bedroom 2.743m X 3.353m
Level: 2nd - Bathroom (# of pieces - 4) 2.463m X 1.701m
Level: 2nd - Bedroom 3.024m X 2.896m
Level: 2nd - Other 9.754m X 9.321m
Level: Basement - Dining room 2.896m X 4.572m
Level: Main - Living room 3.786m X 6.02m
Level: Main - Family room 4.724m X 3.962m
Level: Main - Office 3.252m X 2.743m
Level: Main - Laundry 3.124m X 2.082m
Level: Main - Kitchen 2.438m X 3.962m
Level: Main - Bathroom (# of pieces - 2) 1.576m X 1.676m
Level: Main
- Listing source url Https://www.realtor.ca/real-estate/28636812/62-edgebrook-heights-nw-calgary-edgemont
- Listing type identifier Idx

$-2,077
/ Month

