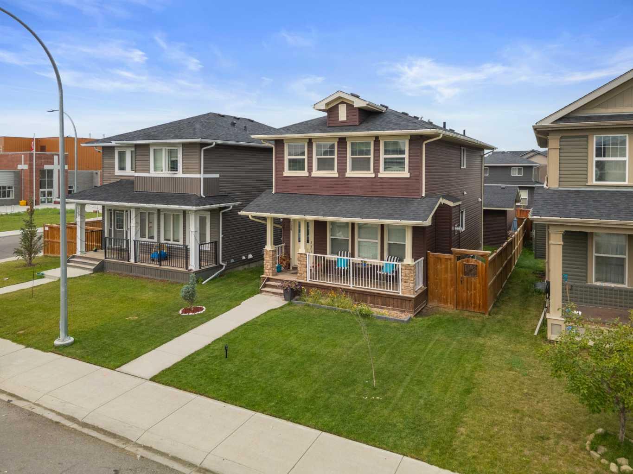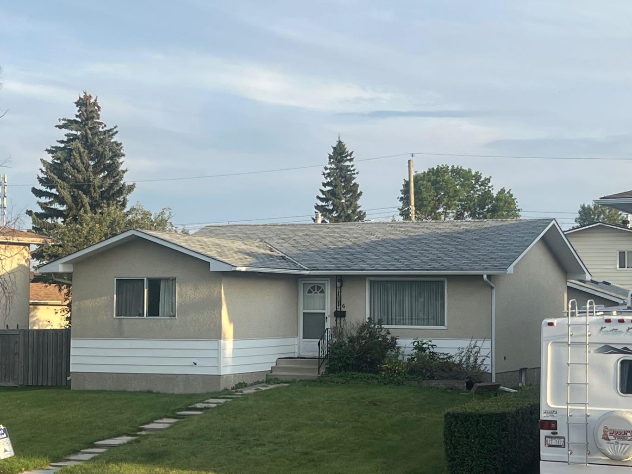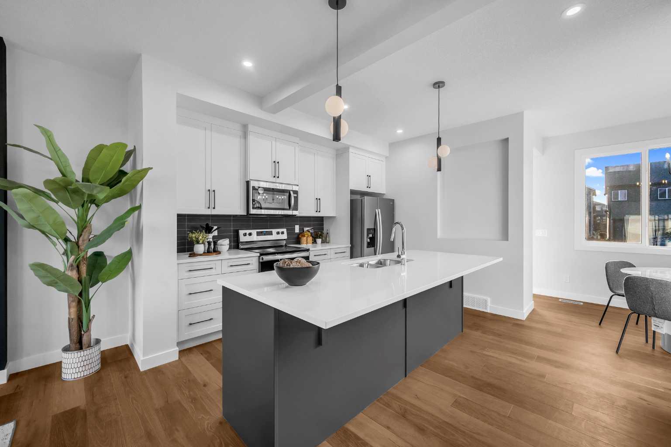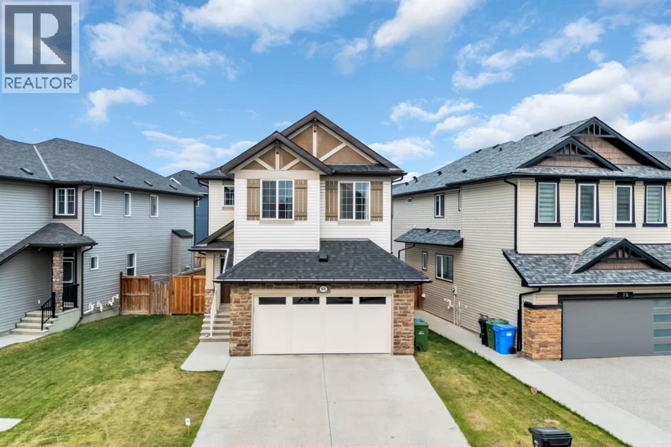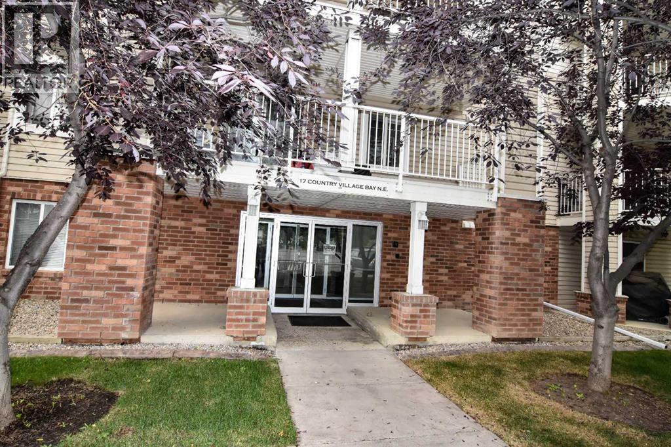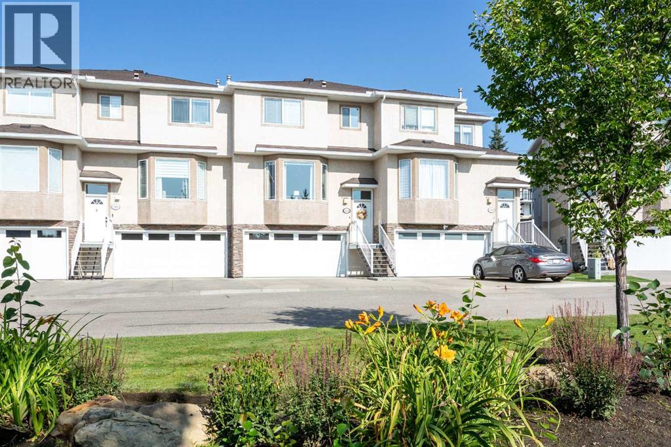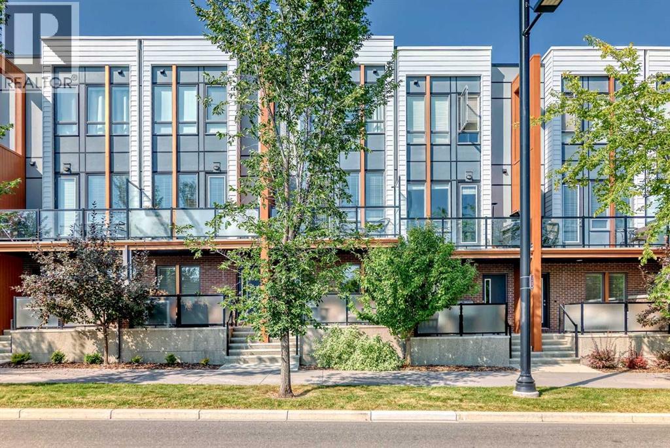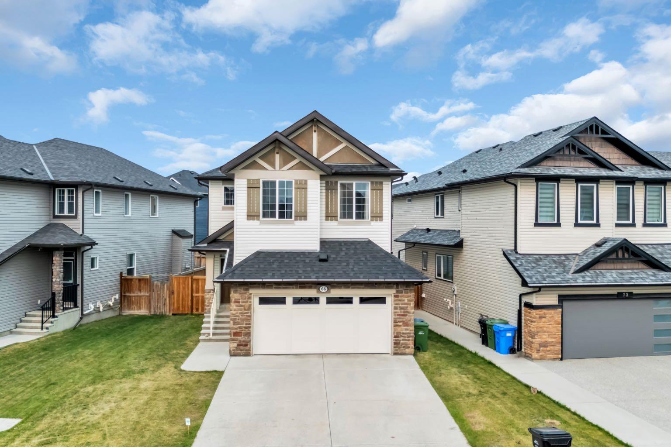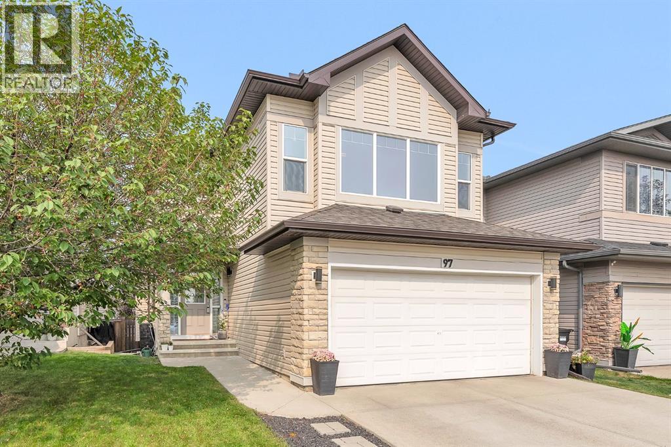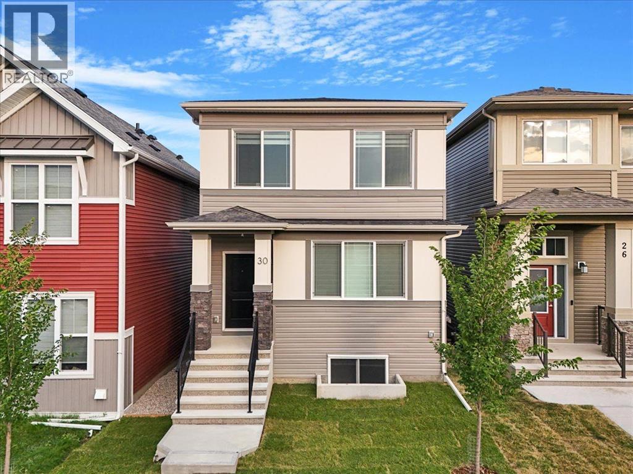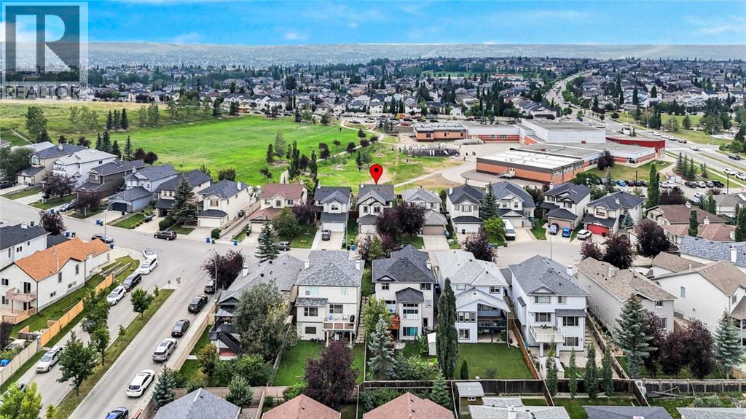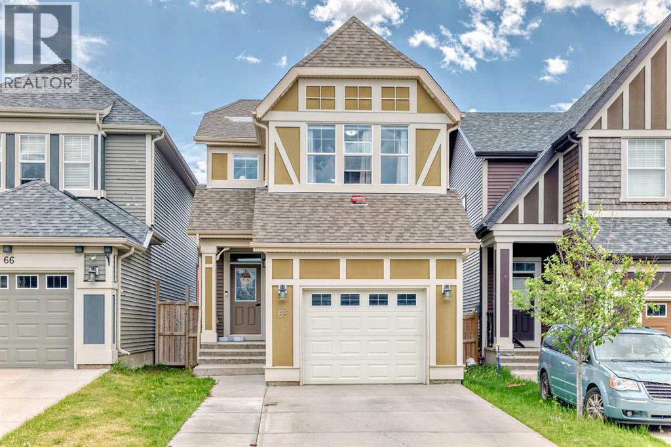
Highlights
Description
- Home value ($/Sqft)$384/Sqft
- Time on Houseful79 days
- Property typeSingle family
- Neighbourhood
- Median school Score
- Lot size54 Sqft
- Year built2011
- Garage spaces1
- Mortgage payment
Welcome to this well-maintained home in the family-friendly community of Evanston! This 4-bedroom, 3.5-bathroom home offers a bright and functional open floorplan with a modern kitchen featuring a large island, stainless steel appliances, and plenty of cabinet space — perfect for both everyday living and entertaining. Upstairs, you’ll find a cozy bonus room, ideal for a home office, playroom, or second lounge space, along with three generously sized bedrooms, including a primary suite with its own private ensuite. The finished basement adds even more value with a spacious family room, an additional bedroom, and a full bathroom — perfect for guests or extended family. Enjoy summer days in the fully fenced backyard, and the peace of mind that comes with a well-cared-for property. Located close to schools, shopping, parks, and public transit, with quick access to major routes. Don’t miss your opportunity to live in one of NW Calgary’s most desirable neighborhoods! (id:55581)
Home overview
- Cooling Central air conditioning
- Heat type Forced air
- # total stories 2
- Construction materials Wood frame
- Fencing Fence
- # garage spaces 1
- # parking spaces 2
- Has garage (y/n) Yes
- # full baths 3
- # half baths 1
- # total bathrooms 4.0
- # of above grade bedrooms 4
- Flooring Carpeted, laminate
- Subdivision Evanston
- Directions 2241205
- Lot dimensions 5
- Lot size (acres) 0.0012354831
- Building size 1614
- Listing # A2232580
- Property sub type Single family residence
- Status Active
- Bathroom (# of pieces - 4) 2.338m X 1.576m
Level: 2nd - Bonus room 3.938m X 3.024m
Level: 2nd - Bedroom 3.505m X 2.743m
Level: 2nd - Bedroom 3.048m X 2.92m
Level: 2nd - Primary bedroom 3.938m X 3.81m
Level: 2nd - Other 2.795m X 1.728m
Level: 2nd - Bathroom (# of pieces - 4) 2.691m X 1.524m
Level: 2nd - Bedroom 2.947m X 2.643m
Level: Lower - Bathroom (# of pieces - 4) 3.176m X 1.881m
Level: Lower - Family room 4.319m X 2.667m
Level: Lower - Bathroom (# of pieces - 2) 1.625m X 1.524m
Level: Main - Kitchen 3.606m X 2.691m
Level: Main - Other 1.929m X 1.804m
Level: Main - Dining room 4.292m X 2.31m
Level: Main - Living room 4.548m X 3.606m
Level: Main
- Listing source url Https://www.realtor.ca/real-estate/28490222/62-evansridge-crescent-nw-calgary-evanston
- Listing type identifier Idx

$-1,653
/ Month

