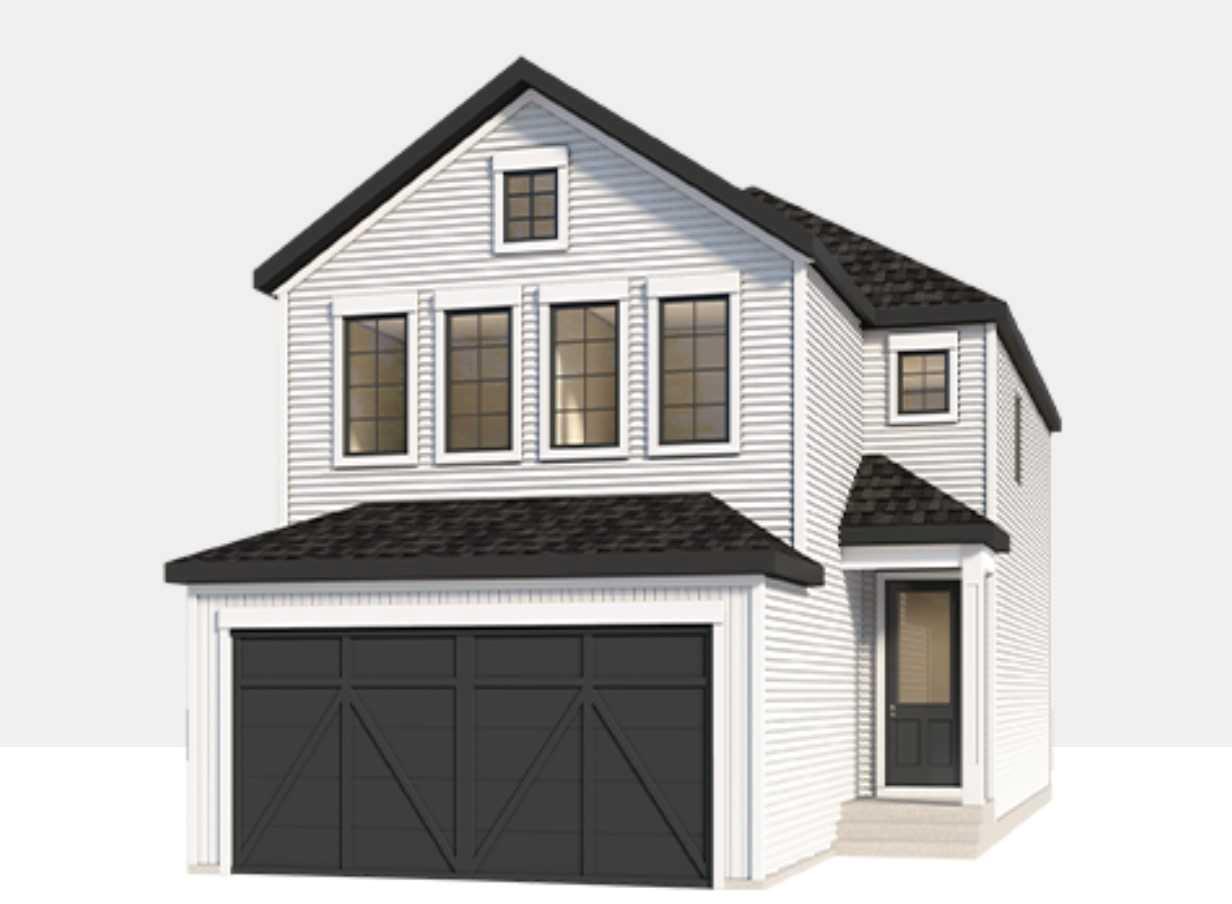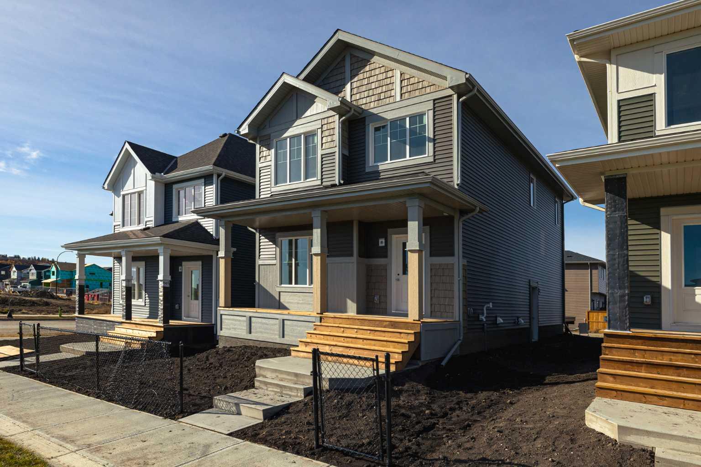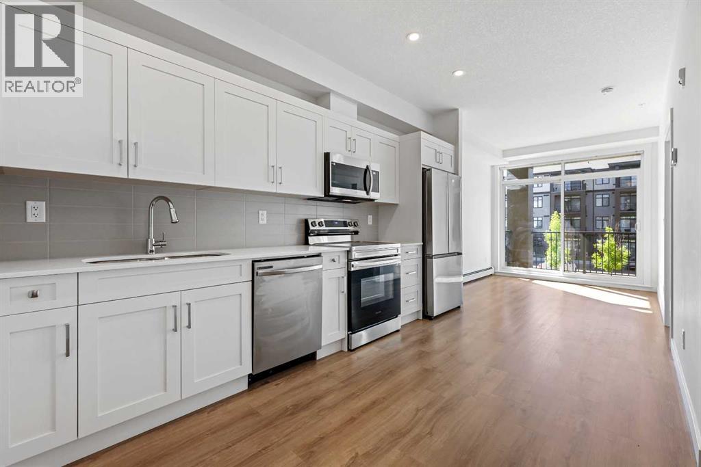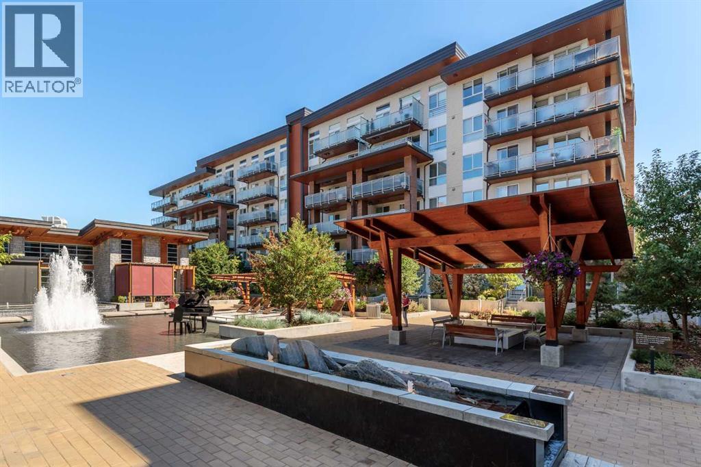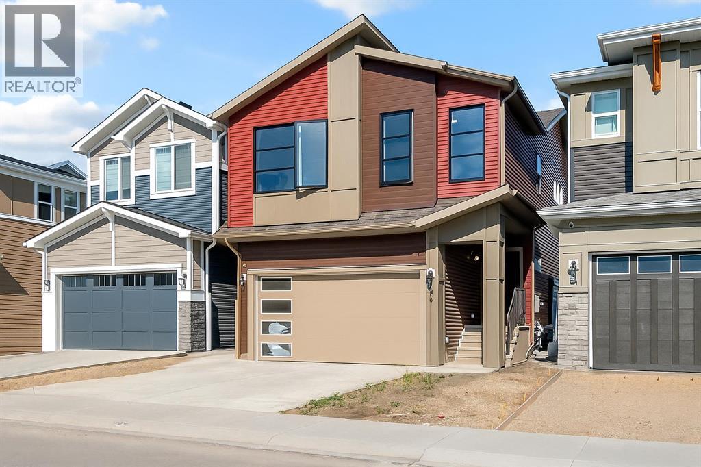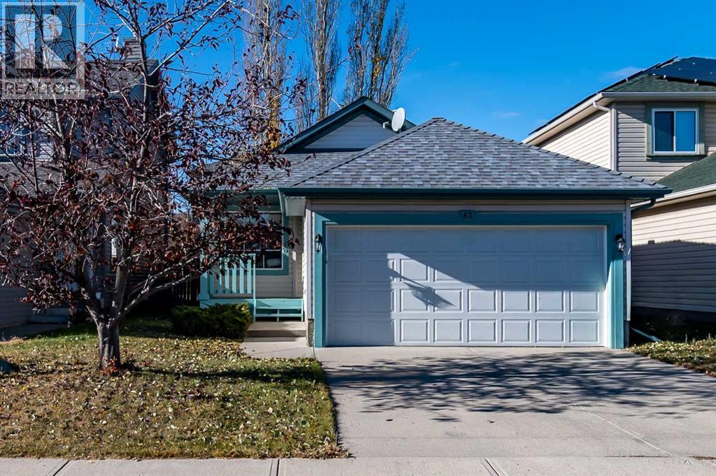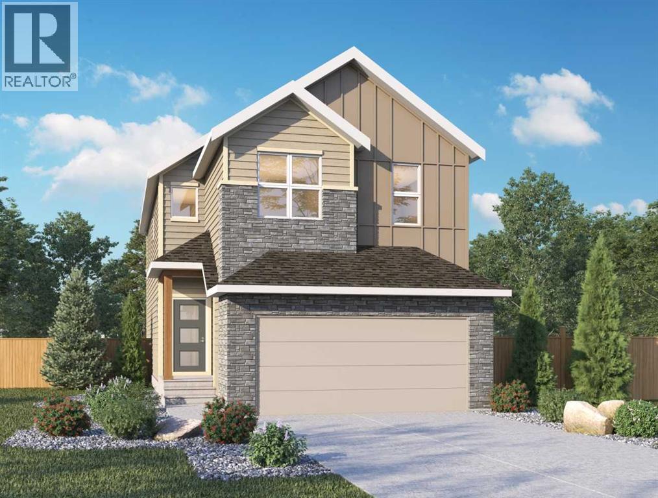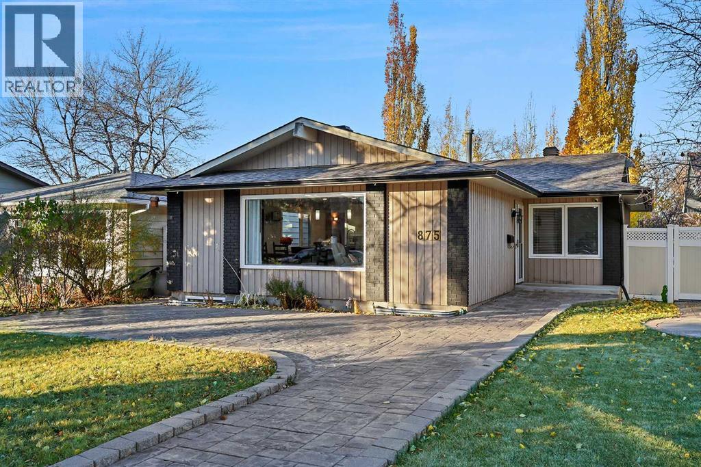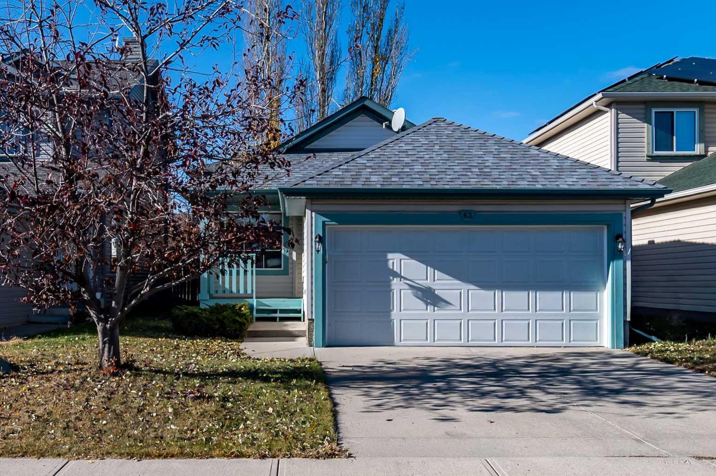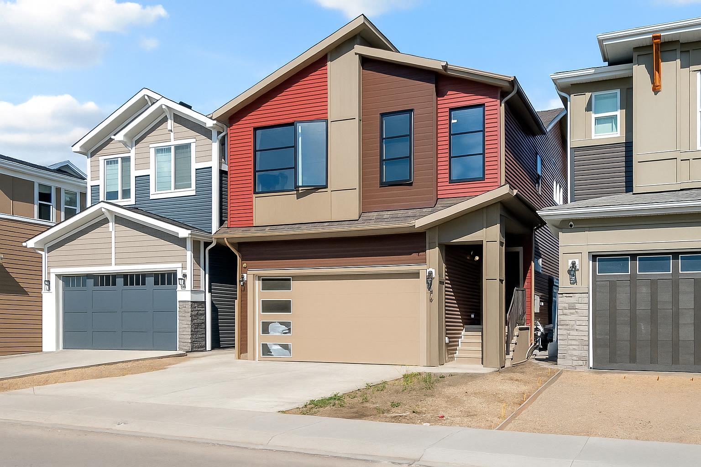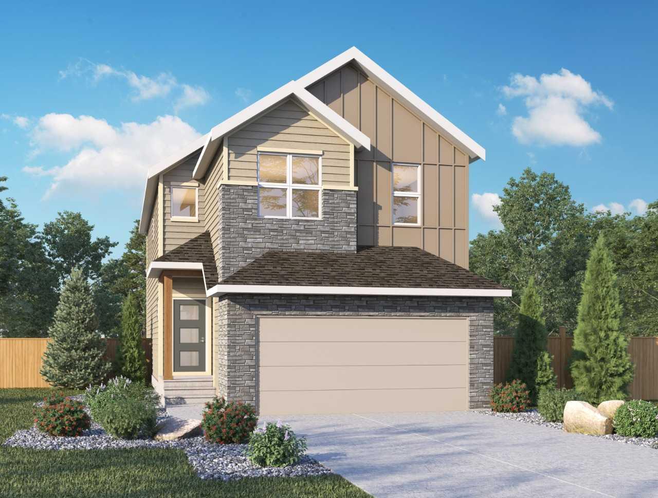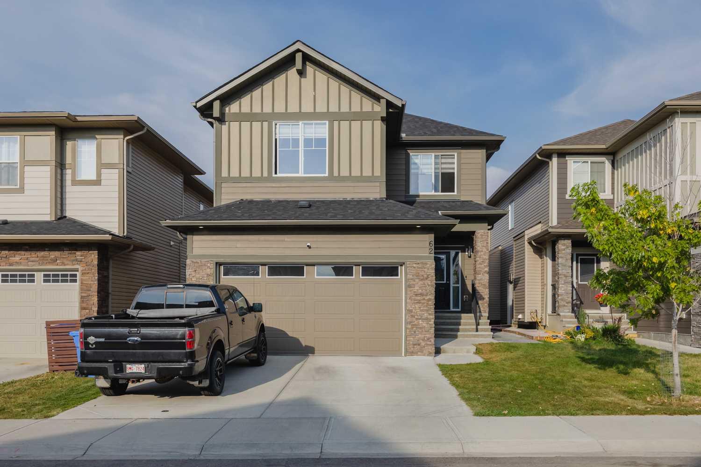
Highlights
Description
- Home value ($/Sqft)$350/Sqft
- Time on Houseful46 days
- Property typeResidential
- Style2 storey
- Neighbourhood
- Median school Score
- Lot size3,920 Sqft
- Year built2020
- Mortgage payment
Discover the inviting charm of this 6-bedroom, 3.5-bath detached home offering over 3,200 sq. ft. of finished living space in Legacy. The main floor features 9-ft ceilings and a bright, open layout with a cozy living-room fireplace, hardwood flooring, a large home office, and a chef-inspired kitchen with built-in appliances, upgraded quartz counters, a walk-through pantry, and an oversized island. Upstairs you’ll find four generous bedrooms, a bonus room with tray ceiling, convenient upper-level laundry, and a spacious primary suite with a tray ceiling, spa-style ensuite (double vanity), and walk-in closet. The fully developed basement—with side entry—adds two more bedrooms, a recreation room, a sleek wet bar, and a full bathroom—great for extended family or guests (secondary-suite potential subject to City approval). Outside, enjoy a landscaped backyard with a large deck—perfect for summer barbecues and family gatherings. And don’t forget, you'll be living in Legacy, near Ponds, All Saints High School, Township Shopping Centre, playgrounds, and with easy access to McLeod Trail. Enjoy walking paths and nature views at the nearby environmental reserve, and a future elementary school.
Home overview
- Cooling None
- Heat type Forced air, natural gas
- Pets allowed (y/n) No
- Building amenities None
- Construction materials Cement fiber board, stone, vinyl siding, wood frame
- Roof Asphalt shingle
- Fencing Fenced
- # parking spaces 4
- Has garage (y/n) Yes
- Parking desc Concrete driveway, double garage attached
- # full baths 3
- # half baths 1
- # total bathrooms 4.0
- # of above grade bedrooms 6
- # of below grade bedrooms 2
- Flooring Carpet, ceramic tile, hardwood
- Appliances Built-in electric range, dishwasher, microwave, oven-built-in, range hood, refrigerator, washer/dryer
- Laundry information Upper level
- County Calgary
- Subdivision Legacy
- Zoning description R-g
- Exposure Sw
- Lot desc Back yard, landscaped
- Lot size (acres) 0.09
- Basement information Finished,full,separate/exterior entry
- Building size 2312
- Mls® # A2257034
- Property sub type Single family residence
- Status Active
- Tax year 2025
- Listing type identifier Idx

$-2,160
/ Month

