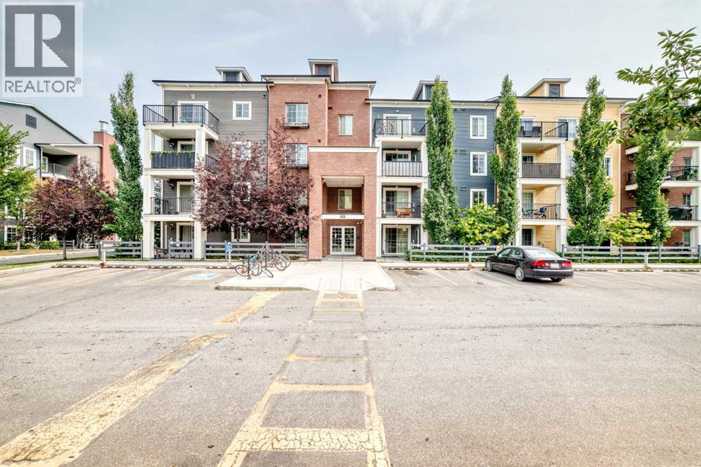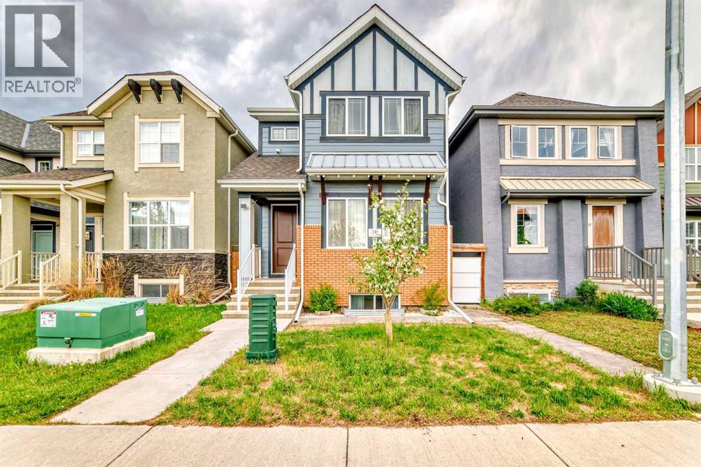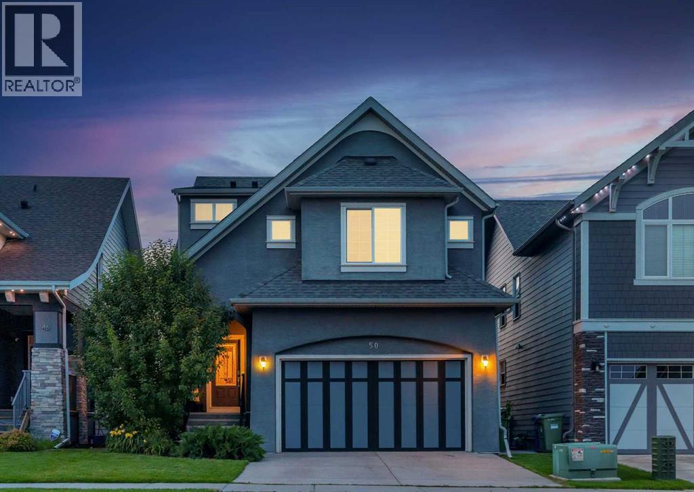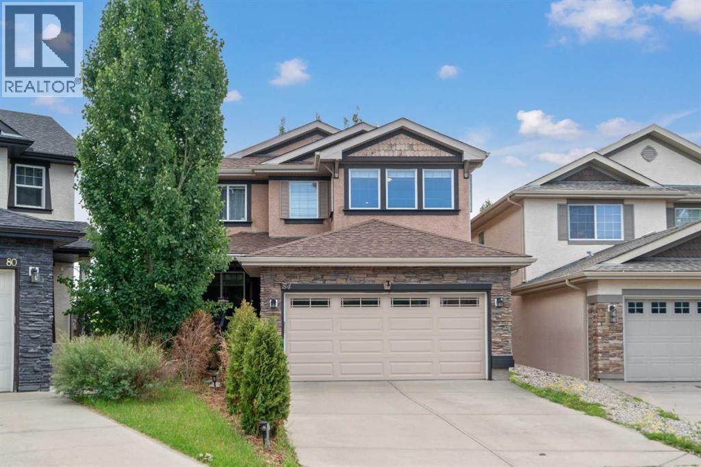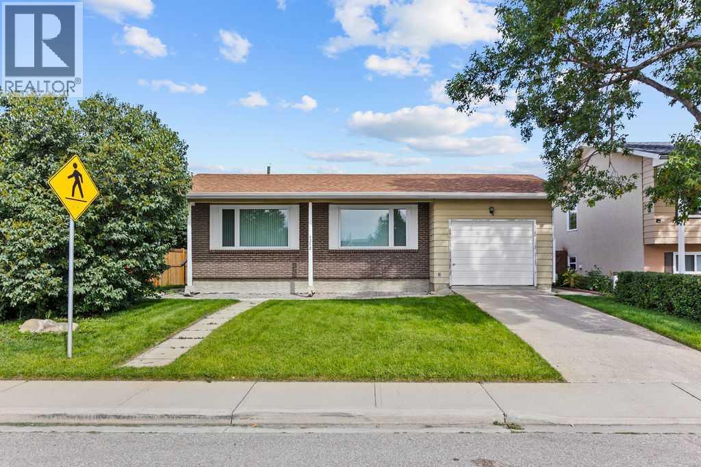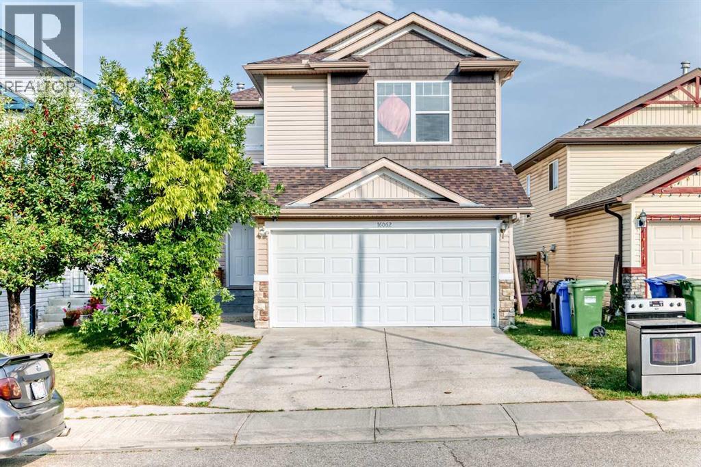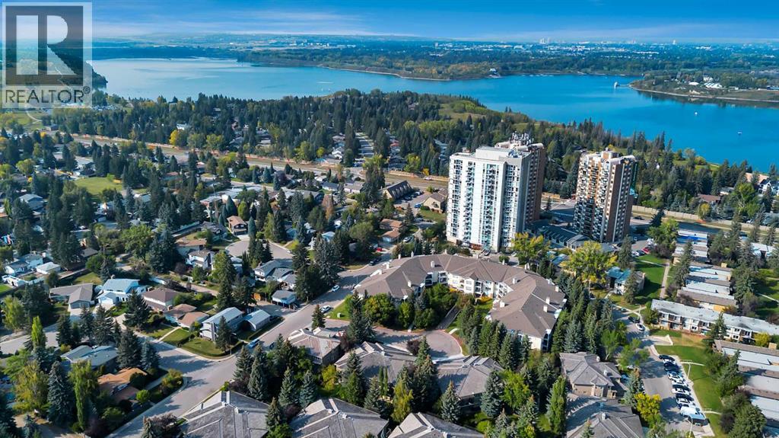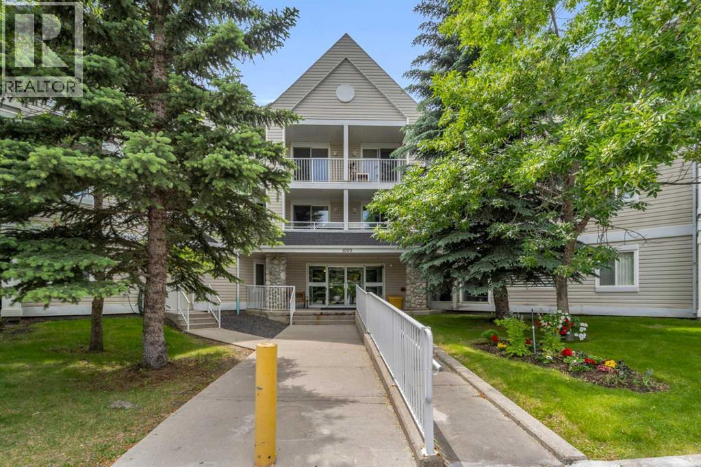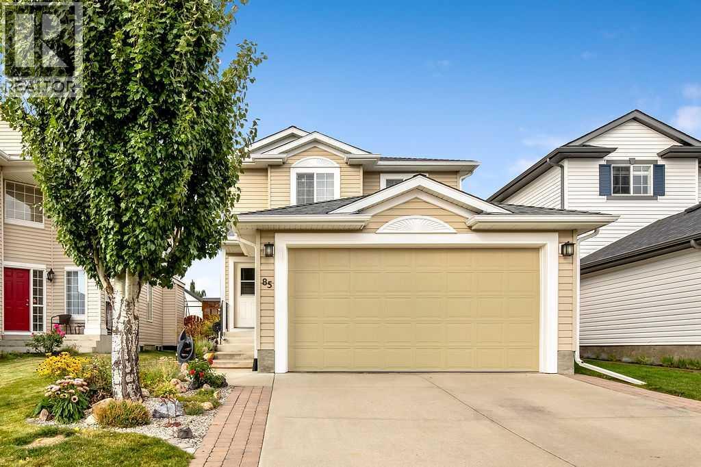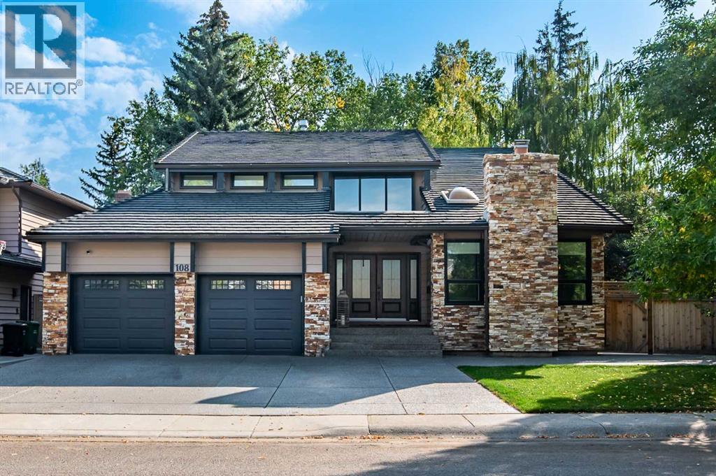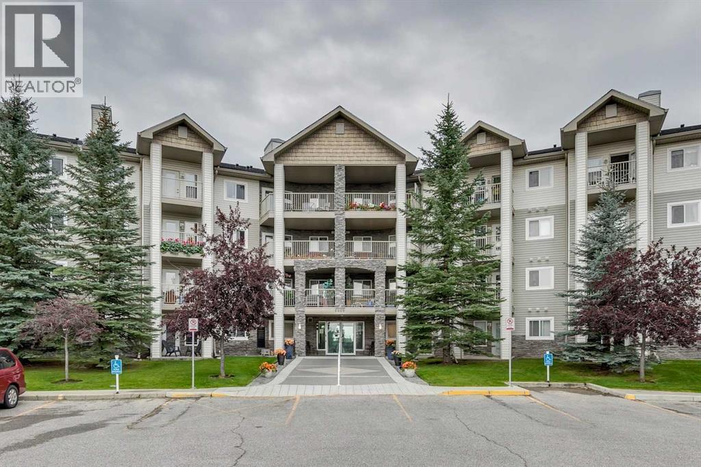- Houseful
- AB
- Calgary
- McKensie Lake
- 62 Mt Aberdeen Link SE
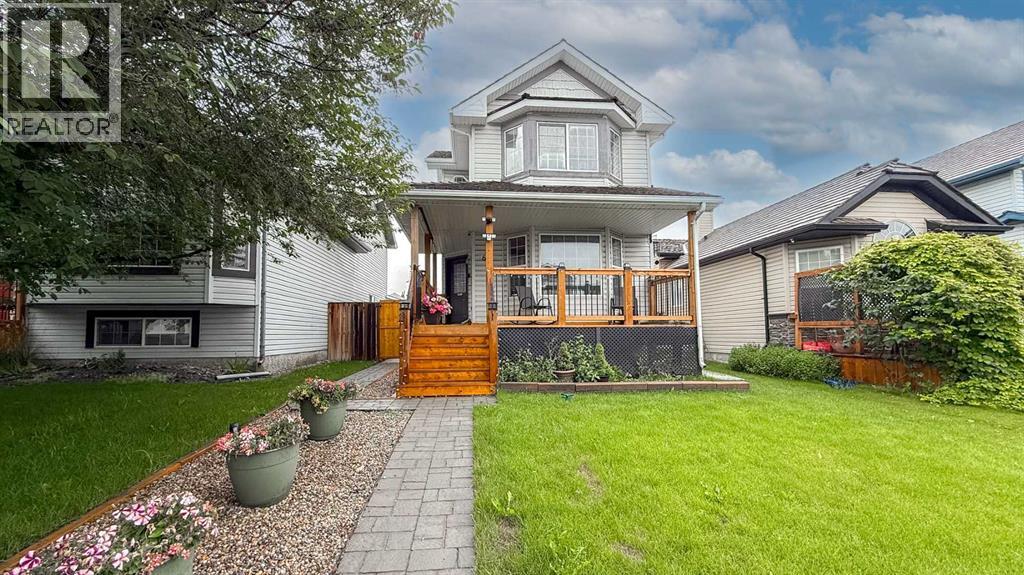
Highlights
Description
- Home value ($/Sqft)$460/Sqft
- Time on Houseful48 days
- Property typeSingle family
- Neighbourhood
- Median school Score
- Lot size3,358 Sqft
- Year built1998
- Garage spaces2
- Mortgage payment
Terrific value in this 3 bedroom, 2 storey home with oversized double detached garage in desirable McKenzie Lake! Fabulous curb appeal! Step into a cozy, west facing living room and opens to a large kitchen offering newer stainless appliances and plenty of cupboards and workable counterspace. Three good sized bedrooms including a spacious master and 4 piece bath can be found on the upper level. The lower level is partially developed and includes a large family room, flex area, laundry and storage. Enjoy the convenience of central air-conditioning, newer furnace (2022), updated 2 piece bath on the main with new toilet and vanity, new front porch and rear deck including stone pathway (2023) and more! Situated on a quiet street, this great property offers a private, fully fenced backyard with both front and rear decks and oversized double detached garage. Steps to park and playground and easy access to shopping, schools and transit. Welcome home! (id:63267)
Home overview
- Cooling Central air conditioning
- Heat type Forced air
- # total stories 2
- Fencing Fence
- # garage spaces 2
- # parking spaces 2
- Has garage (y/n) Yes
- # full baths 1
- # half baths 1
- # total bathrooms 2.0
- # of above grade bedrooms 3
- Flooring Carpeted, vinyl plank
- Subdivision Mckenzie lake
- Lot desc Landscaped
- Lot dimensions 312
- Lot size (acres) 0.077094145
- Building size 1131
- Listing # A2242684
- Property sub type Single family residence
- Status Active
- Bedroom 3.024m X 2.515m
Level: 2nd - Bathroom (# of pieces - 4) 2.49m X 1.804m
Level: 2nd - Bedroom 2.819m X 2.515m
Level: 2nd - Primary bedroom 3.633m X 3.505m
Level: 2nd - Family room 3.938m X 3.429m
Level: Basement - Living room 4.243m X 3.606m
Level: Main - Dining room 3.176m X 2.643m
Level: Main - Bathroom (# of pieces - 2) 1.728m X 1.524m
Level: Main - Kitchen 3.176m X 2.539m
Level: Main
- Listing source url Https://www.realtor.ca/real-estate/28668952/62-mt-aberdeen-link-se-calgary-mckenzie-lake
- Listing type identifier Idx

$-1,386
/ Month

