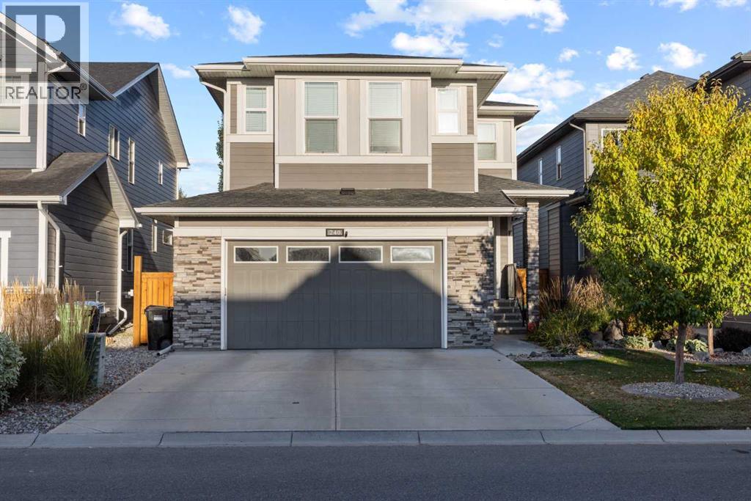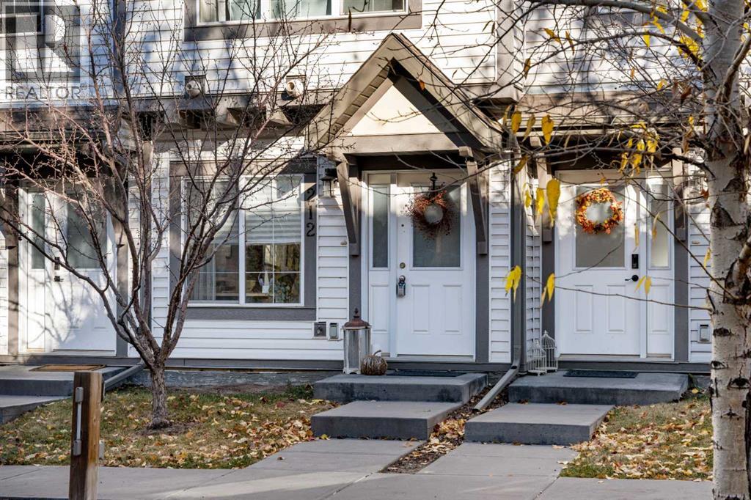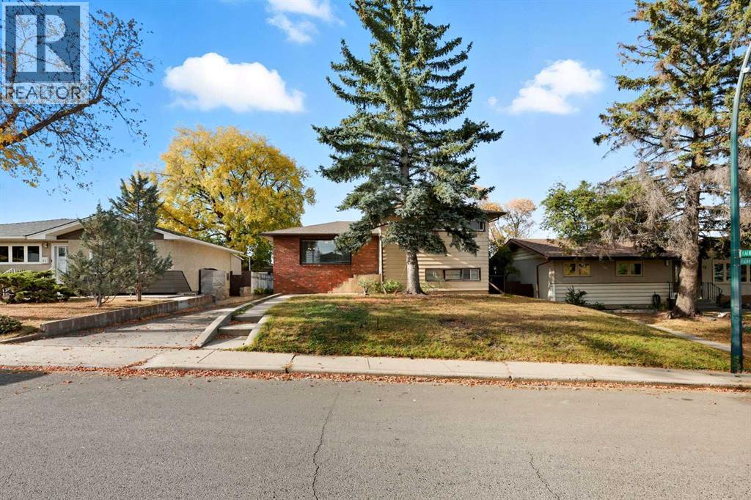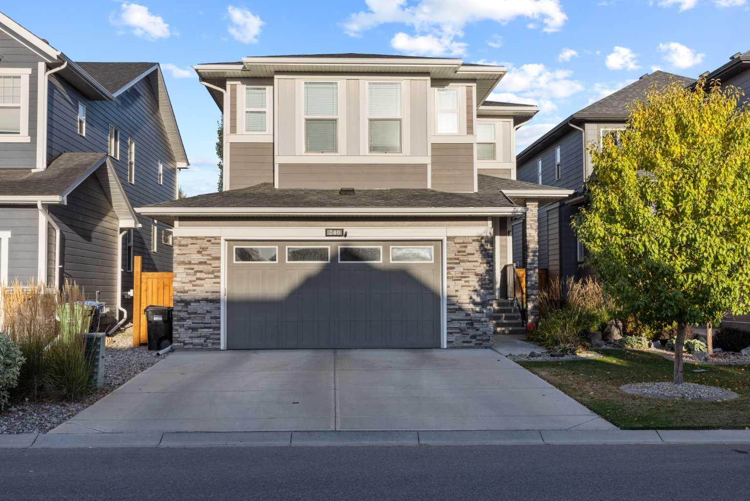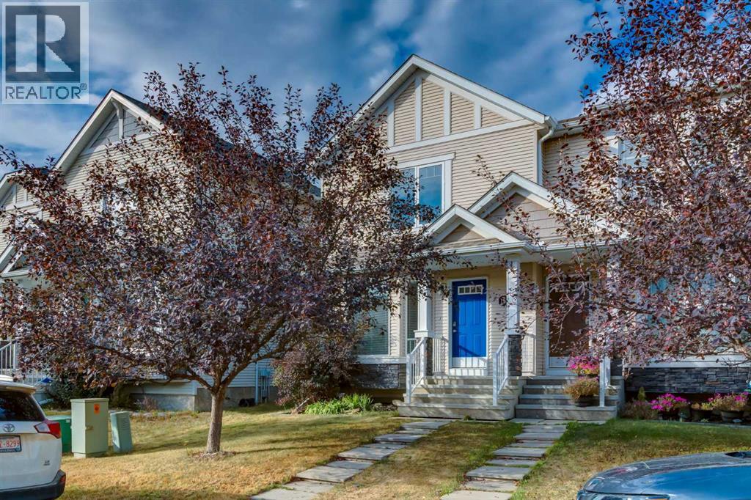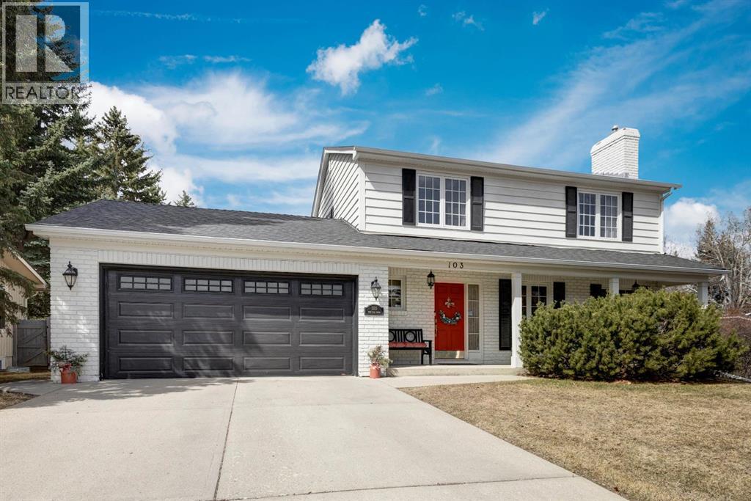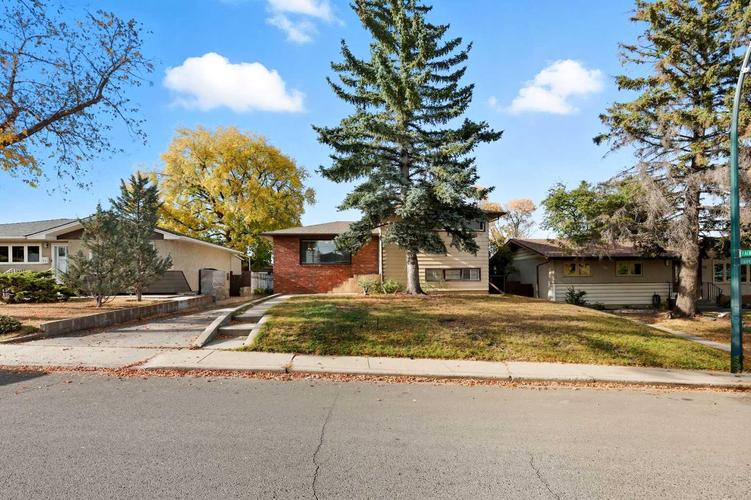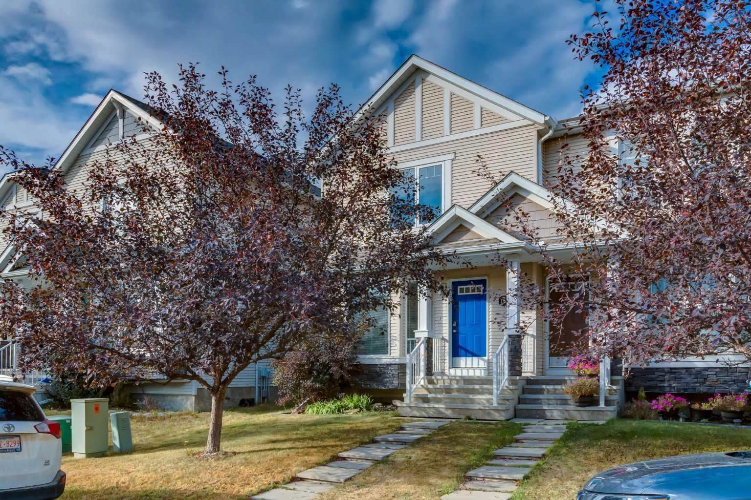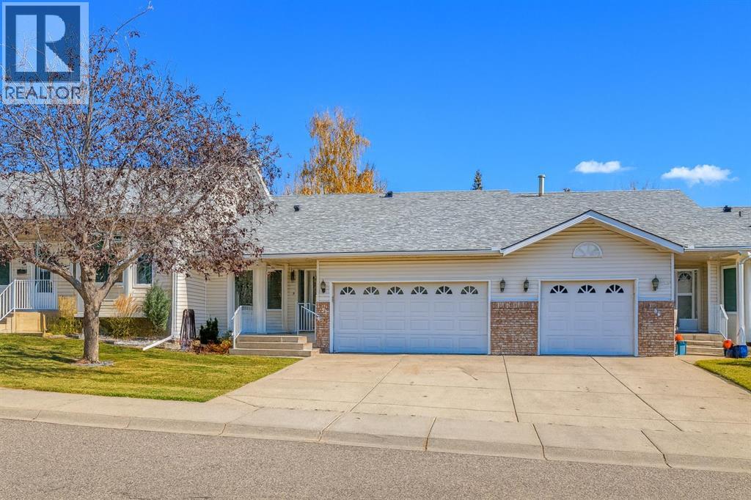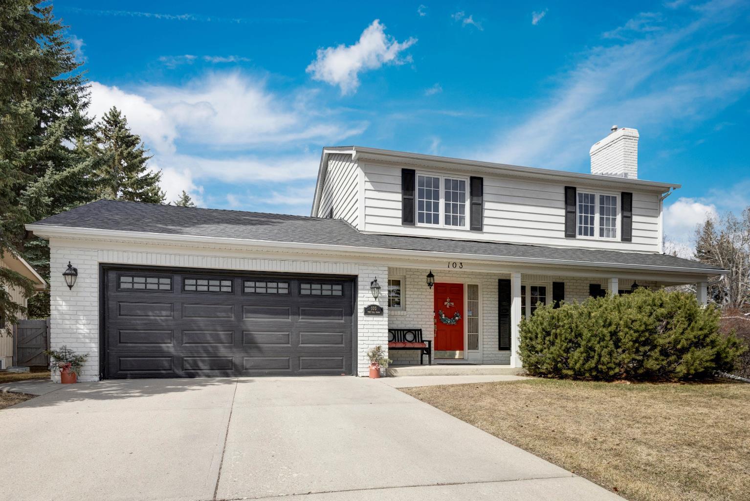- Houseful
- AB
- Calgary
- McKensie Lake
- 62 Mt Mckenzie Villas SE
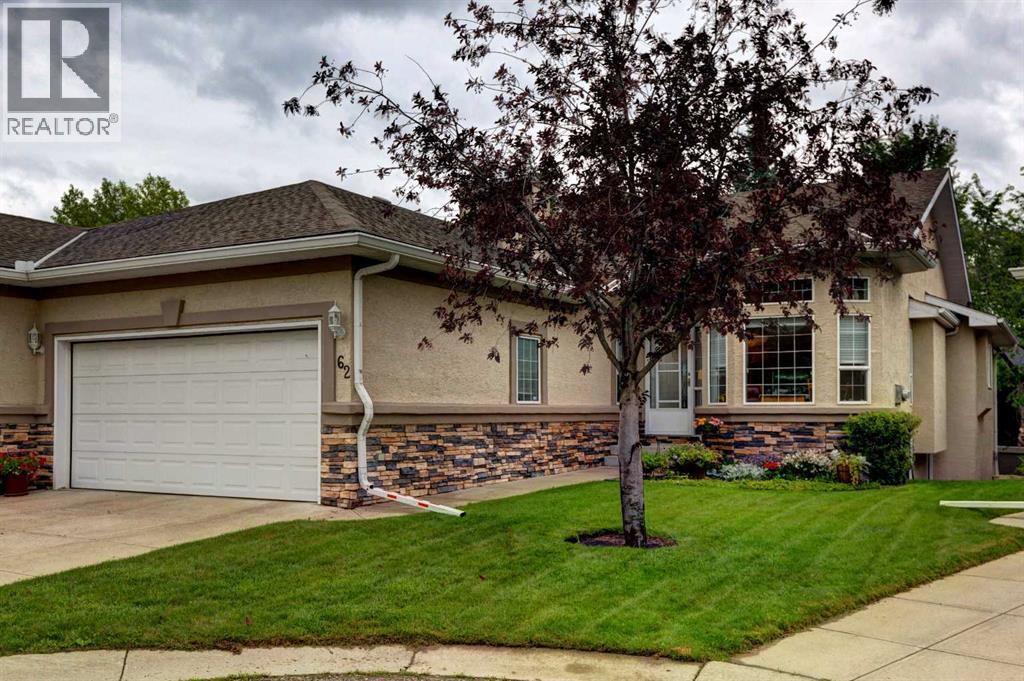
62 Mt Mckenzie Villas SE
62 Mt Mckenzie Villas SE
Highlights
Description
- Home value ($/Sqft)$391/Sqft
- Time on Housefulnew 2 hours
- Property typeSingle family
- Neighbourhood
- Median school Score
- Lot size4,344 Sqft
- Year built1994
- Garage spaces2
- Mortgage payment
Villas in this quiet cul-de-sac rarely come to market! This lovely one owner walkout bungalow offers over 3,100 sq ft of developed living space. Vaulted ceilings create an immediate sense of grandeur, enhanced by a bayed living room with hardwood floors that flows seamlessly into the dining area, a layout ideal for entertaining. A large family room anchored by a 3-sided fireplace invites relaxed evenings, while its warm glow extends into the breakfast nook where meals feel especially warm and cozy. Patio doors open to a full-width deck, setting the stage for summer barbecues, morning coffees or quiet moments surrounded by treed views. Bright white cabinetry in the kitchen is paired with ample counter space and a window above the sink for natural light. French doors introduce the vaulted primary retreat, a sanctuary with oversized bay windows, generous dimensions suited for king-sized furniture, a walk-in closet and a private ensuite complete with dual sinks, a jetted tub and separate shower. The second bedroom offers excellent versatility as a guest room or home office and is complemented by a nearby 3-piece bath. Downstairs, more than 1,500 sq ft of finished walkout space is designed for connection and comfort. A massive recreation room with its own fireplace offers endless options to create media, games, hobby and fitness zones with ease. Walkout access leads to a covered patio where you can enjoy the outdoors without the burden of maintenance. This level also includes a third bedroom, a full bathroom and abundant storage. Secure parking is found in the double attached garage, adding extra convenience. A professionally managed complex ensures a lock-and-go lifestyle with lawn care and snow removal handled for you. Pet-friendly (upon board approval), this is a community where peace of mind meets connection. Year-round activities are available in McKenzie Lake, from swimming and boating in the summer to skating in the winter. Fish Creek Park and its extensive path way system are steps away and McKenzie Meadows Golf Club, shopping, restaurants, South Health Campus and major roadways are all close by. This villa combines the ease of maintenance-free living with the space and comfort of a full family home, all in a beautifully established location near parks, pathways and the Bow River. (id:63267)
Home overview
- Cooling Central air conditioning
- Heat source Natural gas
- Heat type Forced air
- # total stories 1
- Construction materials Wood frame
- Fencing Partially fenced
- # garage spaces 2
- # parking spaces 2
- Has garage (y/n) Yes
- # full baths 3
- # total bathrooms 3.0
- # of above grade bedrooms 3
- Flooring Carpeted, hardwood, linoleum, tile
- Has fireplace (y/n) Yes
- Community features Golf course development, lake privileges, pets allowed with restrictions
- Subdivision Mckenzie lake
- Lot desc Landscaped, lawn
- Lot dimensions 403.57
- Lot size (acres) 0.09972078
- Building size 1585
- Listing # A2267593
- Property sub type Single family residence
- Status Active
- Furnace 5.358m X 6.349m
Level: Basement - Recreational room / games room 10.692m X 7.672m
Level: Basement - Bedroom 2.615m X 4.368m
Level: Basement - Laundry 5.462m X 3.658m
Level: Basement - Storage 2.387m X 1.981m
Level: Basement - Foyer 2.262m X 2.896m
Level: Main - Living room 2.719m X 4.139m
Level: Main - Breakfast room 2.719m X 3.405m
Level: Main - Bathroom (# of pieces - 3) 1.929m X 2.615m
Level: Main - Dining room 4.368m X 2.463m
Level: Main - Kitchen 2.438m X 3.277m
Level: Main - Bedroom 3.581m X 3.024m
Level: Main - Family room 4.319m X 6.197m
Level: Main - Bathroom (# of pieces - 5) 2.92m X 3.53m
Level: Main - Other 1.804m X 3.072m
Level: Main - Bathroom (# of pieces - 4) 3.024m X 1.5m
Level: Main - Primary bedroom 3.834m X 6.148m
Level: Main
- Listing source url Https://www.realtor.ca/real-estate/29044720/62-mt-mckenzie-villas-se-calgary-mckenzie-lake
- Listing type identifier Idx

$-1,037
/ Month

