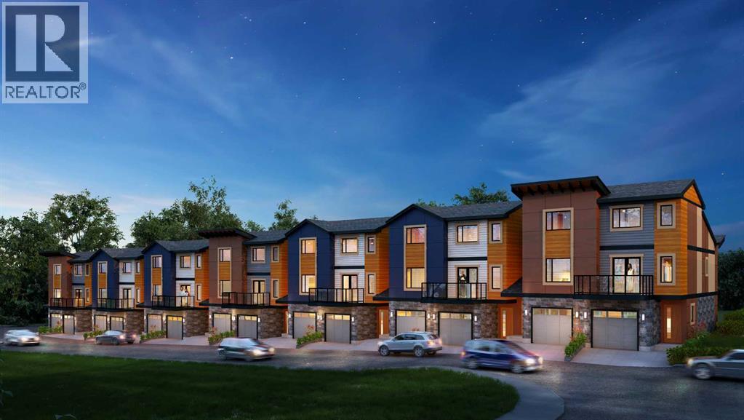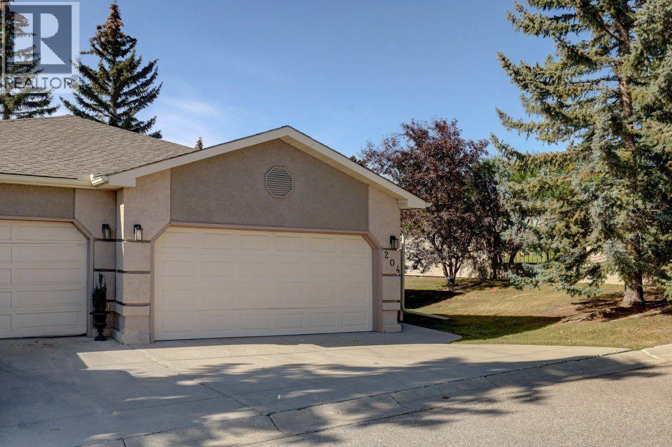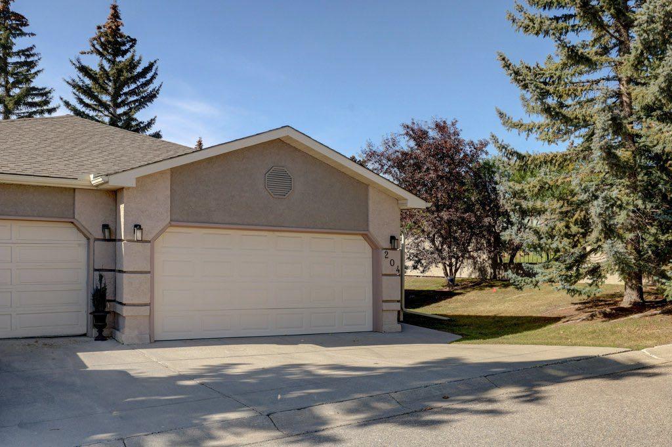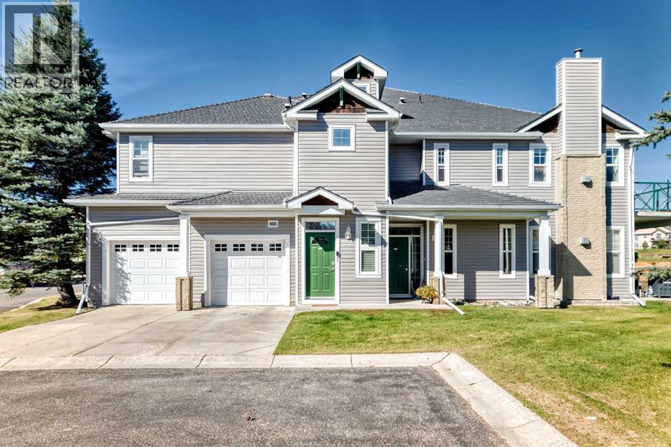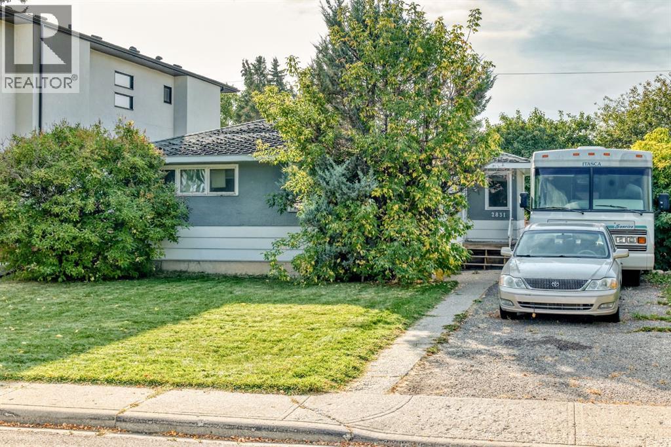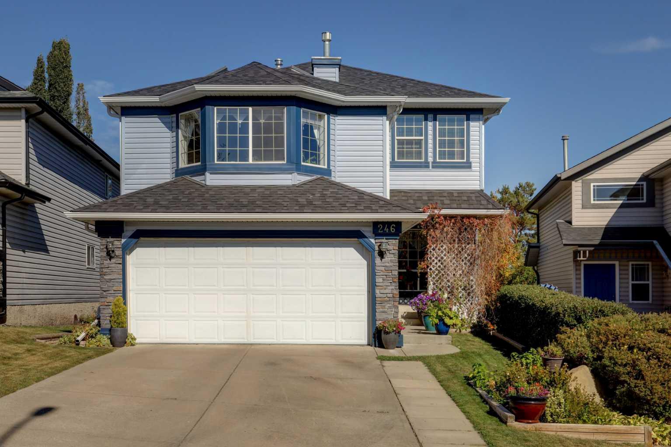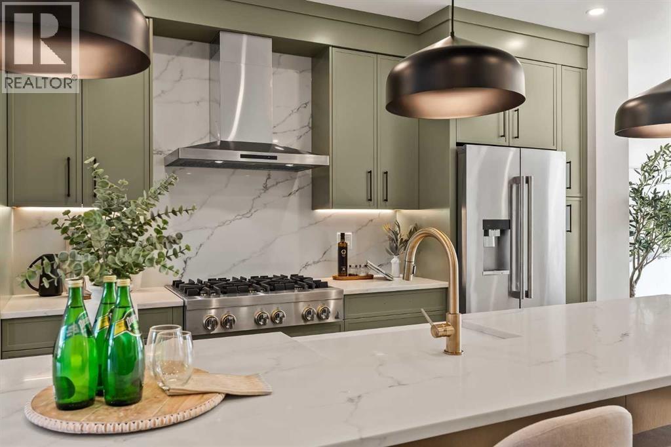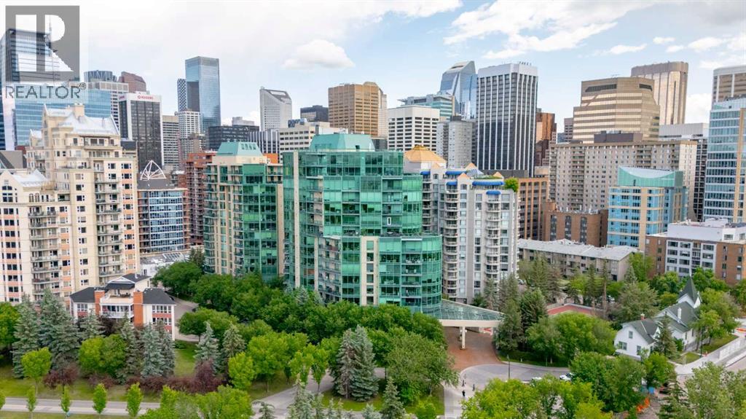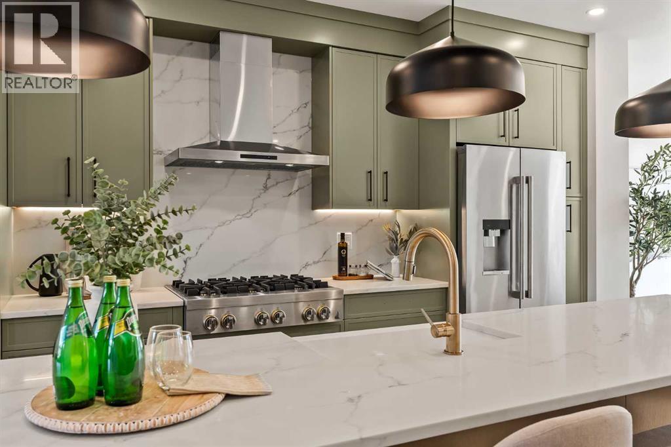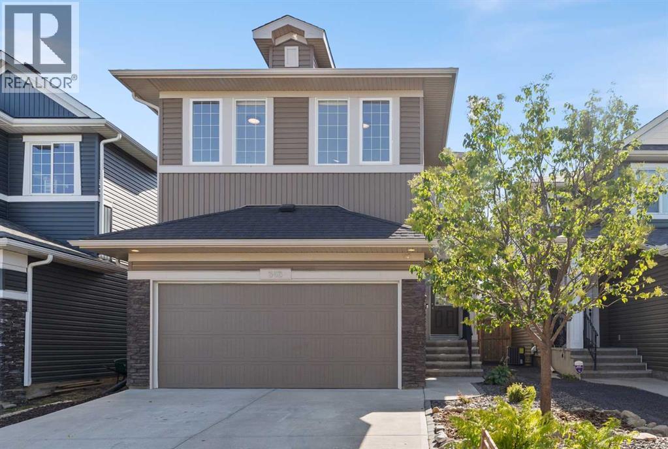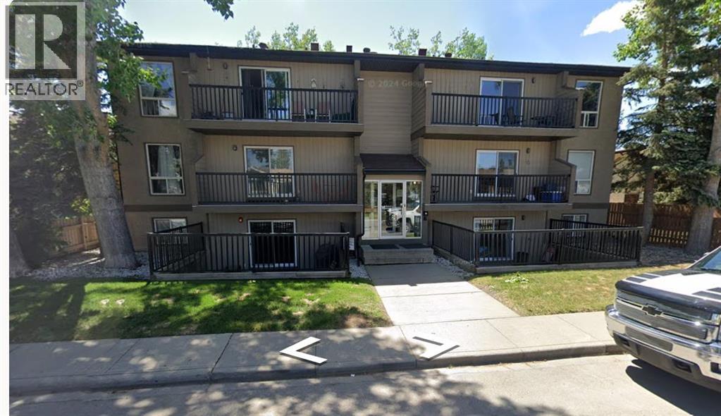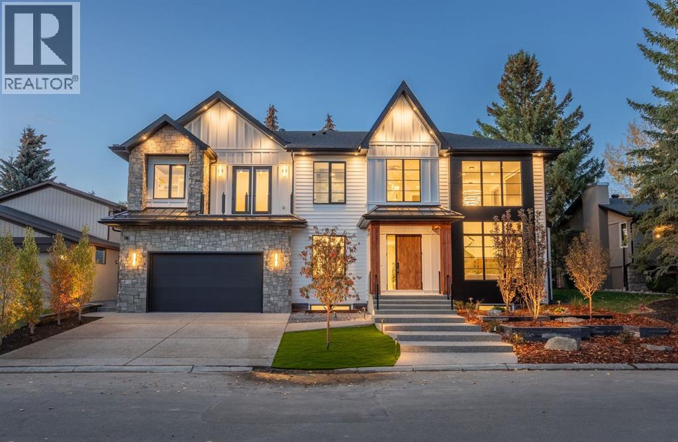
620 Varsity Estates Cres NW
620 Varsity Estates Cres NW
Highlights
Description
- Home value ($/Sqft)$806/Sqft
- Time on Housefulnew 13 hours
- Property typeSingle family
- Neighbourhood
- Median school Score
- Year built2025
- Garage spaces3
- Mortgage payment
Welcome to this extraordinary, brand-new custom estate home, perfectly positioned in the highly sought-after community of Varsity Estates. Backing directly onto the golf course, this residence offers breathtaking views of the fairways from nearly every principal space, including the kitchen, dining room, master suite, guest bedroom, family room, bonus room, and the beautifully landscaped backyard. From the moment you enter, you’re greeted by soaring open-to-above ceilings, modern glass railings, and designer chandeliers that create an immediate sense of elegance and grandeur. The thoughtfully designed floor plan offers both formal and casual living spaces, featuring a sophisticated living room and a warm family room, each highlighted by its own fireplace. At the heart of the home is a gourmet kitchen equipped with premium JennAir appliances, a convenient coffee bar, and an expansive island perfect for entertaining. Seamlessly connected dining and living areas provide an ideal setting for gatherings, while expansive windows frame stunning golf course vistas. This residence features 4 generously sized bedrooms and 5.5 bathrooms, including a luxurious master suite with panoramic views, a spa-inspired ensuite with heated floors, steamer in shower and a custom walk-in closet. Additional highlights include an executive office, home gym, theatre room, and a wet bar designed for elevated entertaining. Luxury is in every detail—heated washroom floors, central air conditioning, and high-end lighting throughout. Practicality meets modern convenience with 200-amp electrical service, EV charger readiness, and a triple heated garage with epoxy flooring. Blending contemporary architecture with timeless finishes, this Varsity Estates masterpiece offers more than just a home—it delivers an unrivaled lifestyle in one of Calgary’s most prestigious communities.Book your Private Tour now. (id:63267)
Home overview
- Cooling Central air conditioning
- Heat source Natural gas
- Heat type Other, forced air, in floor heating
- # total stories 2
- Construction materials Poured concrete
- Fencing Cross fenced, fence
- # garage spaces 3
- # parking spaces 5
- Has garage (y/n) Yes
- # full baths 5
- # half baths 1
- # total bathrooms 6.0
- # of above grade bedrooms 4
- Flooring Carpeted, ceramic tile, hardwood
- Has fireplace (y/n) Yes
- Community features Golf course development
- Subdivision Varsity
- Lot desc Fruit trees, garden area, underground sprinkler
- Lot dimensions 6996.54
- Lot size (acres) 0.16439238
- Building size 4032
- Listing # A2260481
- Property sub type Single family residence
- Status Active
- Bedroom 4.673m X 5.13m
Level: 2nd - Other 2.362m X 3.709m
Level: 2nd - Primary bedroom 5.944m X 5.435m
Level: 2nd - Bonus room 6.553m X 5.791m
Level: 2nd - Primary bedroom 4.901m X 4.243m
Level: 2nd - Laundry 1.929m X 3.1m
Level: 2nd - Other 3.024m X 2.947m
Level: 2nd - Bathroom (# of pieces - 5) 3.834m X 3.53m
Level: 2nd - Bathroom (# of pieces - 4) 3.962m X 3.072m
Level: 2nd - Other 3.024m X 2.972m
Level: 2nd - Bathroom (# of pieces - 4) 1.804m X 3.328m
Level: 2nd - Other 1.448m X 3.024m
Level: Basement - Bedroom 4.548m X 4.673m
Level: Basement - Other 1.576m X 2.896m
Level: Basement - Exercise room 4.167m X 3.328m
Level: Basement - Media room 6.248m X 6.376m
Level: Basement - Recreational room / games room 5.563m X 7.367m
Level: Basement - Bathroom (# of pieces - 4) 2.387m X 1.5m
Level: Basement - Bathroom (# of pieces - 3) 1.804m X 3.124m
Level: Basement - Living room 7.849m X 7.644m
Level: Main
- Listing source url Https://www.realtor.ca/real-estate/28920446/620-varsity-estates-crescent-nw-calgary-varsity
- Listing type identifier Idx

$-8,667
/ Month

