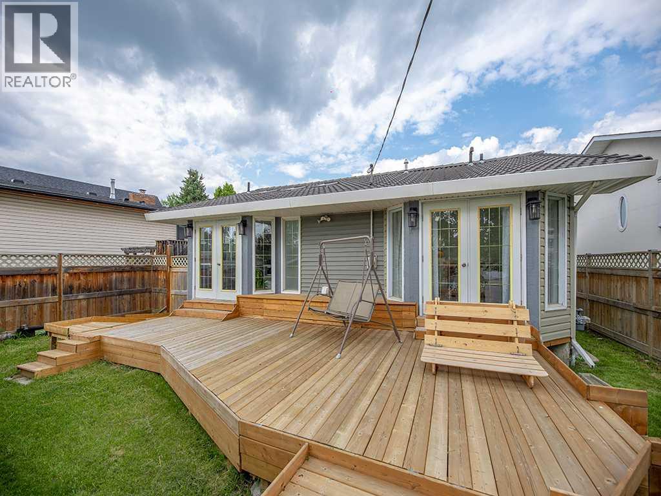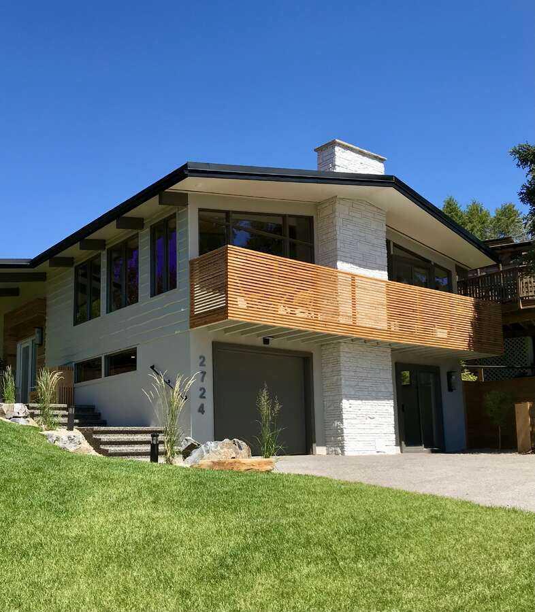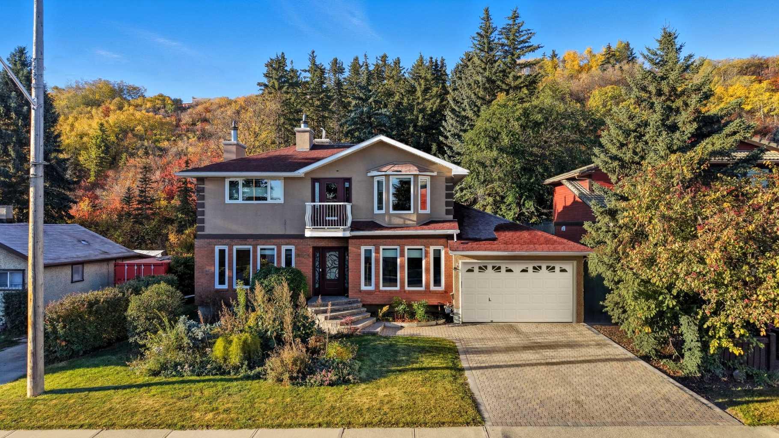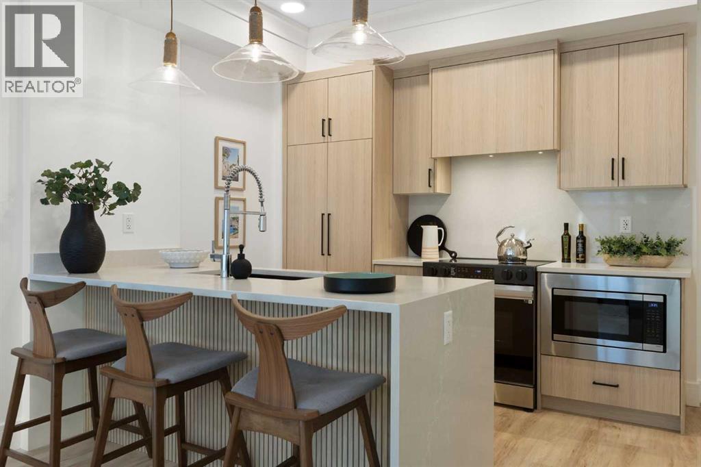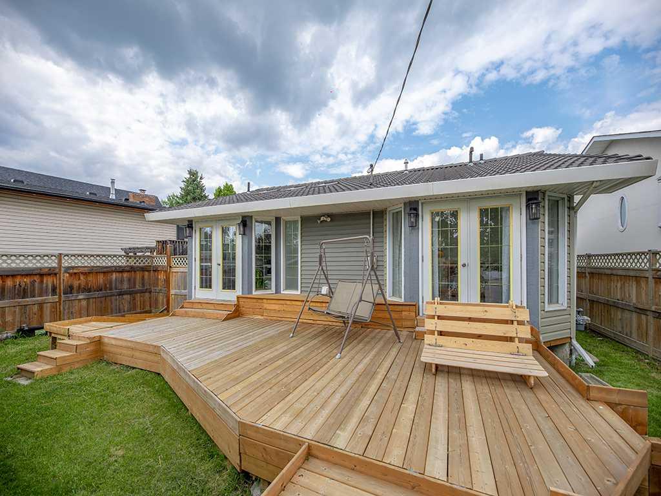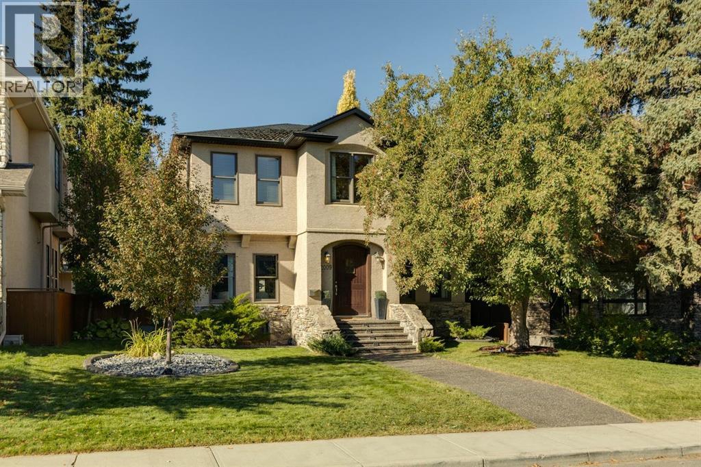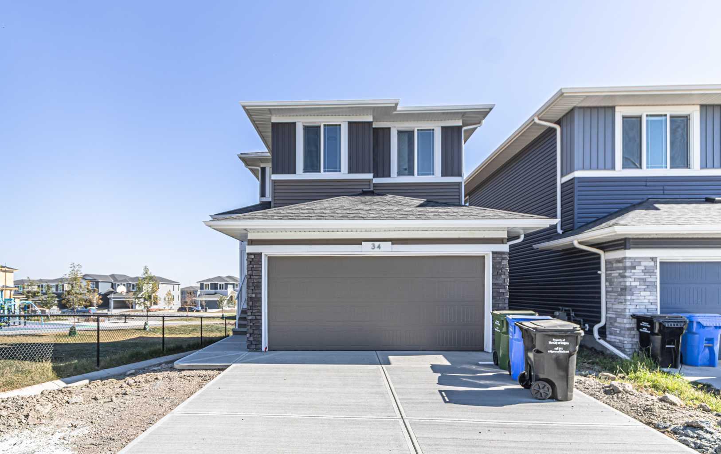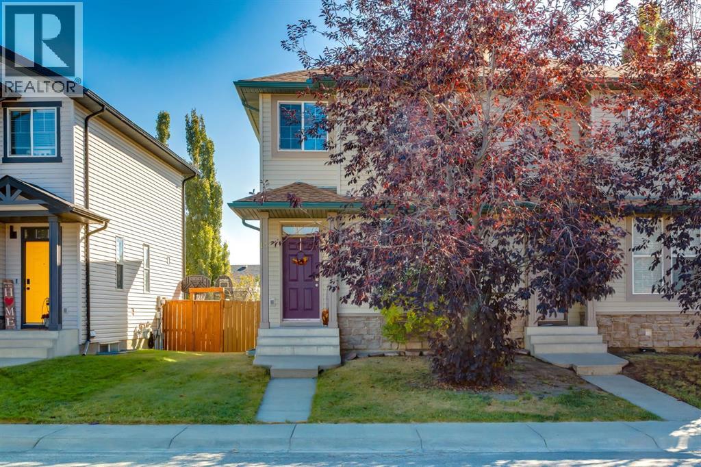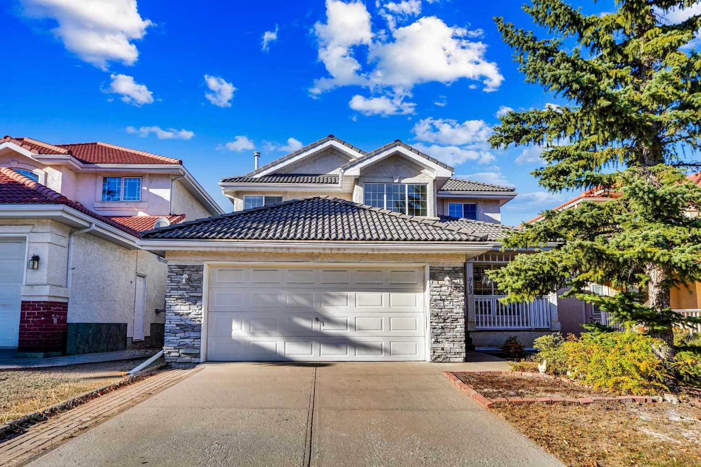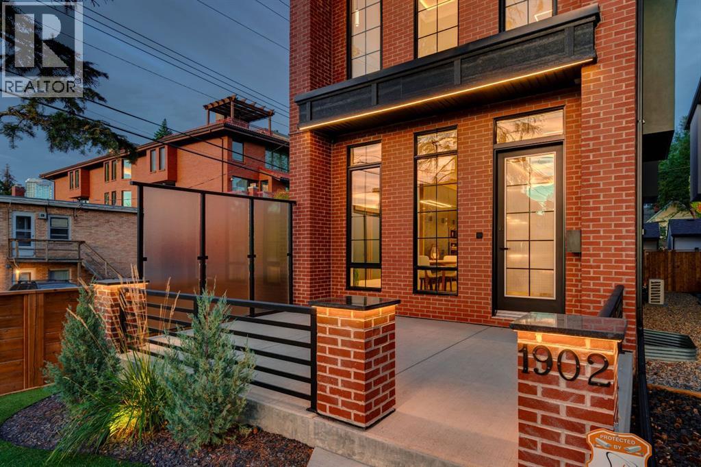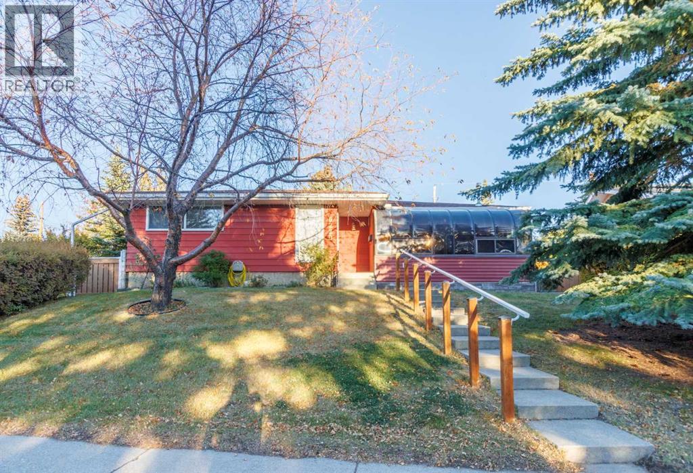
Highlights
Description
- Home value ($/Sqft)$461/Sqft
- Time on Housefulnew 3 hours
- Property typeSingle family
- StyleBungalow
- Neighbourhood
- Median school Score
- Lot size8,600 Sqft
- Year built1968
- Garage spaces2
- Mortgage payment
Set on an impressive 8,600 sq/ft. lot in the heart of Dalhousie, this spacious bungalow offers room to grow, renovate, or simply enjoy as it is. The home is filled with natural light throughout, with a west-facing front that captures warm afternoon sun and a cozy enclosed sunroom perfect for reading, relaxing, or growing your favorite plants. Inside, you’ll find generous living and dining spaces with a functional layout and endless potential for modern updates. The lower level features a sizeable additional living area, including a large recreation room, a second bathroom with shower, and a substantial workshop and utility space for projects or storage. Out back, the yard is something truly special: generously wide, private, and full of opportunity for gardeners, families, and anyone who values outdoor space. The oversized 21x23.5 ft. garage sits conveniently off the side of the house, leaving the yard open and expansive. This long-loved and well-maintained home is ready for its next chapter and a new family legacy to take shape in one of Calgary’s most established and sought-after communities. (id:63267)
Home overview
- Cooling None
- Heat source Natural gas
- Heat type Forced air
- # total stories 1
- Construction materials Wood frame
- Fencing Fence
- # garage spaces 2
- # parking spaces 2
- Has garage (y/n) Yes
- # full baths 2
- # half baths 1
- # total bathrooms 3.0
- # of above grade bedrooms 4
- Flooring Carpeted, linoleum, vinyl plank
- Subdivision Dalhousie
- Lot dimensions 799
- Lot size (acres) 0.1974302
- Building size 1519
- Listing # A2263686
- Property sub type Single family residence
- Status Active
- Furnace 4.572m X 4.115m
Level: Basement - Bedroom 3.709m X 2.643m
Level: Basement - Bathroom (# of pieces - 3) 1.957m X 2.082m
Level: Basement - Recreational room / games room 10.159m X 8.915m
Level: Basement - Workshop 6.248m X 3.149m
Level: Basement - Bedroom 2.719m X 3.658m
Level: Main - Bathroom (# of pieces - 4) 2.768m X 2.286m
Level: Main - Bathroom (# of pieces - 2) 1.701m X 1.5m
Level: Main - Foyer 2.996m X 1.5m
Level: Main - Kitchen 2.844m X 3.886m
Level: Main - Breakfast room 2.006m X 2.972m
Level: Main - Bedroom 2.768m X 3.658m
Level: Main - Dining room 2.719m X 2.844m
Level: Main - Living room 3.658m X 6.12m
Level: Main - Sunroom 2.387m X 4.548m
Level: Main - Primary bedroom 4.09m X 4.852m
Level: Main
- Listing source url Https://www.realtor.ca/real-estate/28977849/6220-dalton-drive-nw-calgary-dalhousie
- Listing type identifier Idx

$-1,866
/ Month

