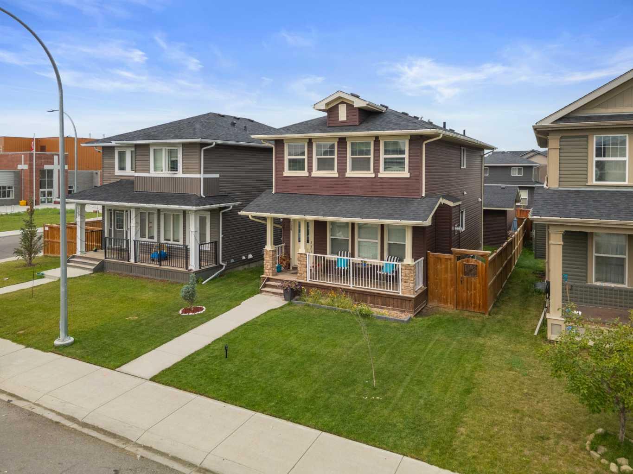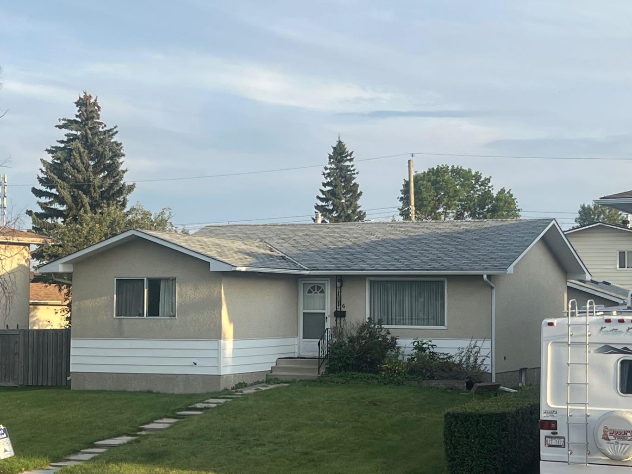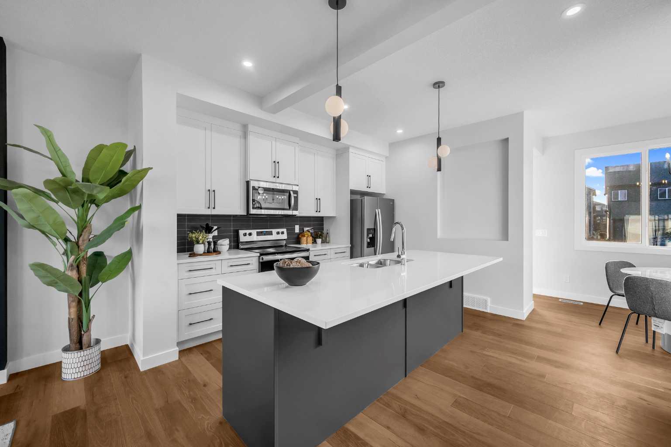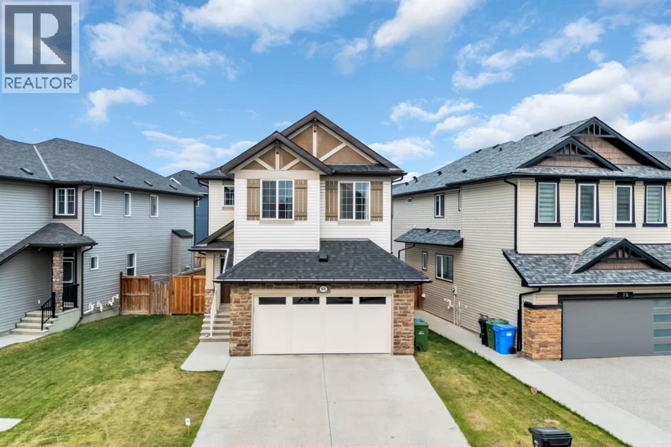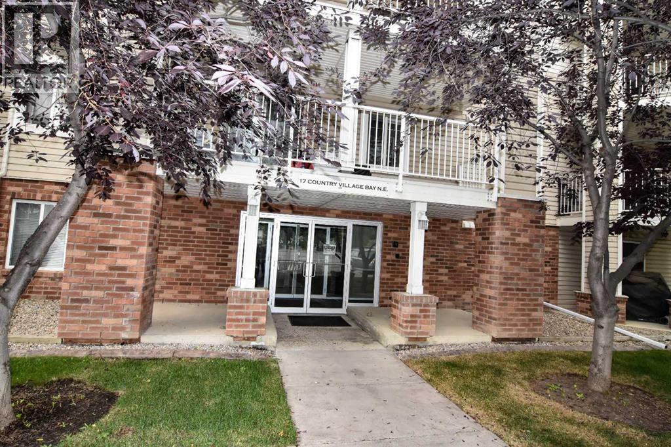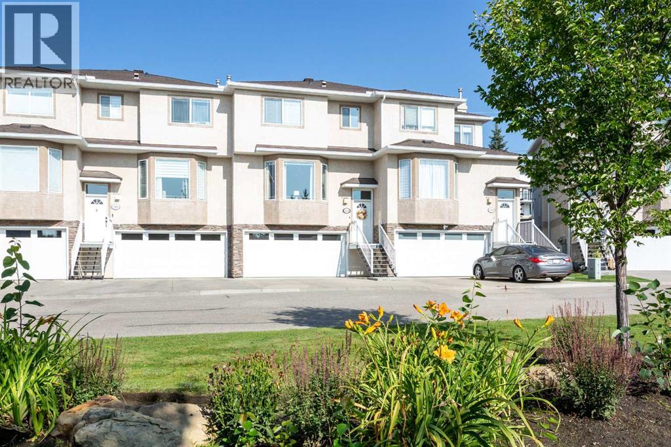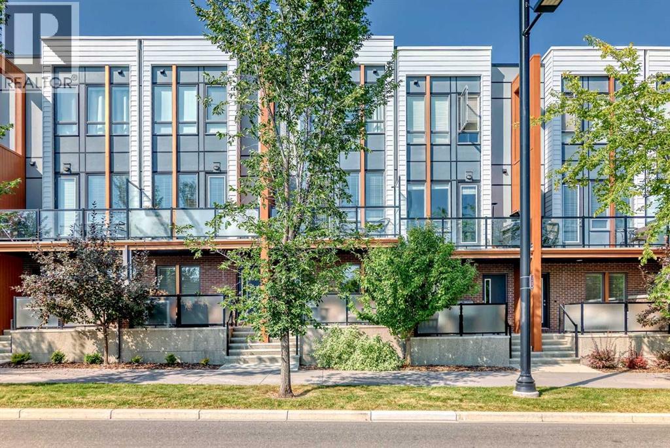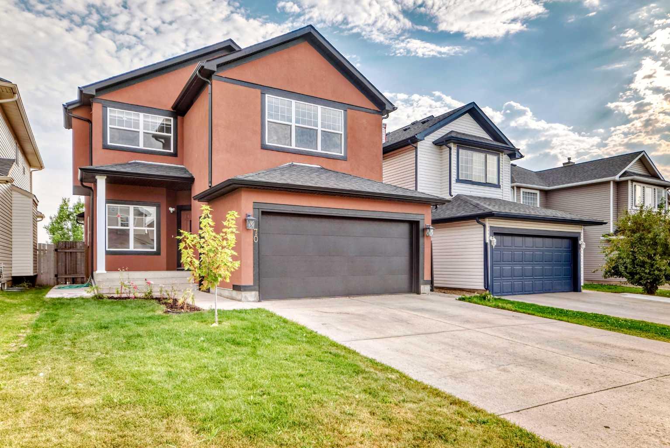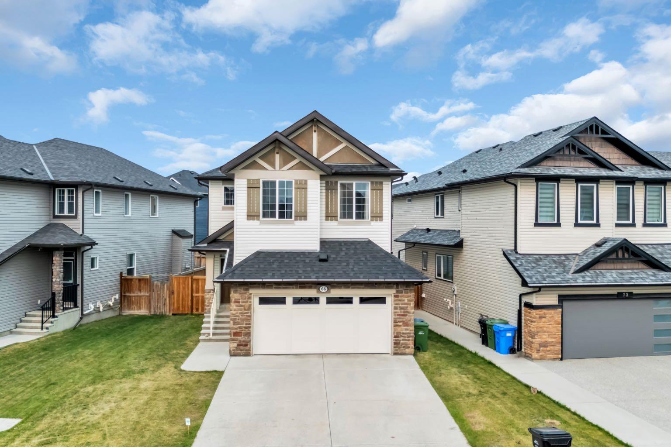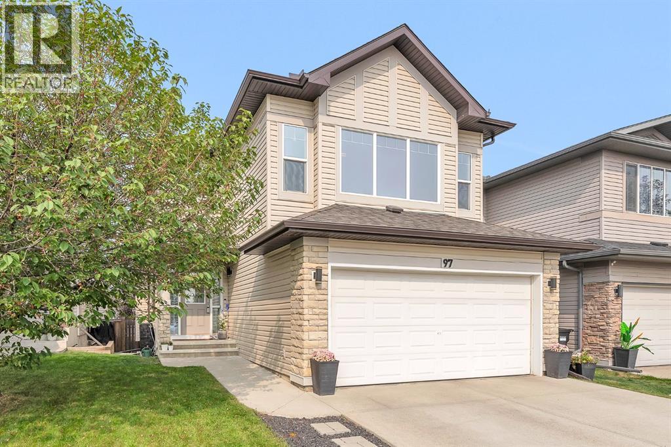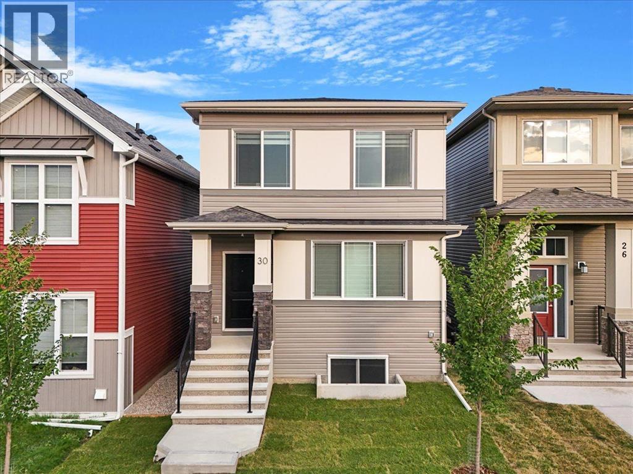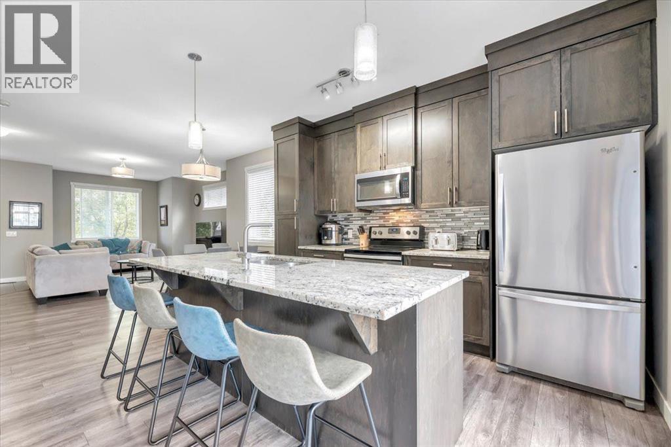
Highlights
Description
- Home value ($/Sqft)$376/Sqft
- Time on Houseful76 days
- Property typeSingle family
- Neighbourhood
- Median school Score
- Lot size1,658 Sqft
- Year built2015
- Garage spaces2
- Mortgage payment
Welcome to this beautiful END UNIT townhome in the convenient community of EVANSTON with 1579sq ft of developed space! This townhome features a ATTACHED DOUBLE CAR GARAGE, HUGE BALCONY with glass railing (roughed in for A/C)and MODERN FINISHES. On the main floor, you'll enter a living room with many windows on the main floor. The kitchen is finished with dark wood cabinetry, stainless steel appliances, Granite counters and expansive ISLAND. Just off the kitchen is a spacious balcony to enjoy some outdoor time and bbqing. There is also an 2PC bath and a large pantry on the main floor! Upstairs, you'll find a GRAND Primary bedroom with VAULTED CEILINGS, A W.I.C. AND A 3PC ENSUITE, this room has tons of sunlight in the morning! There are also 2 ADDITIONAL BEDROOMS AND A 4PC BATHROOM LOCATED ON THE UPPER LEVEL AS WELL. The basement contains the laundry area and a rec room, perfect for a home gym, home office or for movie nights. The DOUBLE ATTACHED GARAGE is perfect for extra storage or for you toys and cars and there is additional 2 car parking on the driveway as well! The townhome is located across from a daycare, near many schools, shopping plazas and has great access to 14 St NW and Stoney Trail NW! (id:63267)
Home overview
- Cooling None
- Heat type Forced air
- # total stories 2
- Construction materials Wood frame
- Fencing Not fenced
- # garage spaces 2
- # parking spaces 4
- Has garage (y/n) Yes
- # full baths 2
- # half baths 1
- # total bathrooms 3.0
- # of above grade bedrooms 3
- Flooring Carpeted, ceramic tile, laminate
- Community features Pets allowed, pets allowed with restrictions
- Subdivision Evanston
- Lot dimensions 154
- Lot size (acres) 0.03805288
- Building size 1330
- Listing # A2232879
- Property sub type Single family residence
- Status Active
- Recreational room / games room 4.572m X 3.606m
Level: Basement - Living room 4.624m X 4.243m
Level: Main - Dining room 3.987m X 2.438m
Level: Main - Kitchen 4.215m X 3.962m
Level: Main - Bathroom (# of pieces - 2) Measurements not available
Level: Main - Bedroom 2.643m X 3.225m
Level: Upper - Bathroom (# of pieces - 3) Measurements not available
Level: Upper - Primary bedroom 4.749m X 5.081m
Level: Upper - Bedroom 2.49m X 2.743m
Level: Upper - Bathroom (# of pieces - 4) Measurements not available
Level: Upper
- Listing source url Https://www.realtor.ca/real-estate/28504018/623-evanston-manor-nw-calgary-evanston
- Listing type identifier Idx

$-894
/ Month

