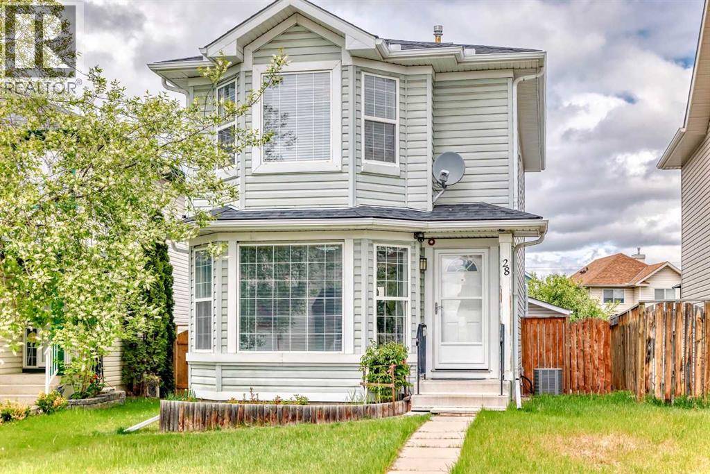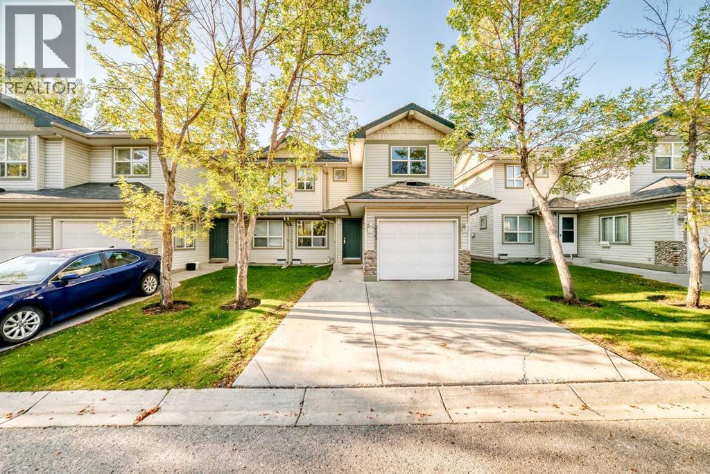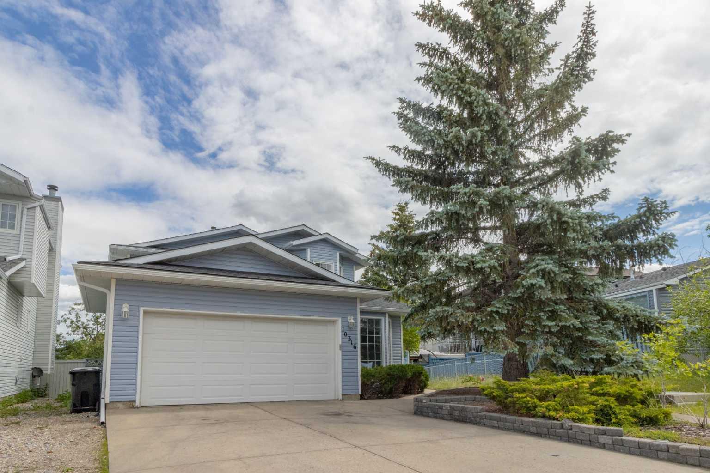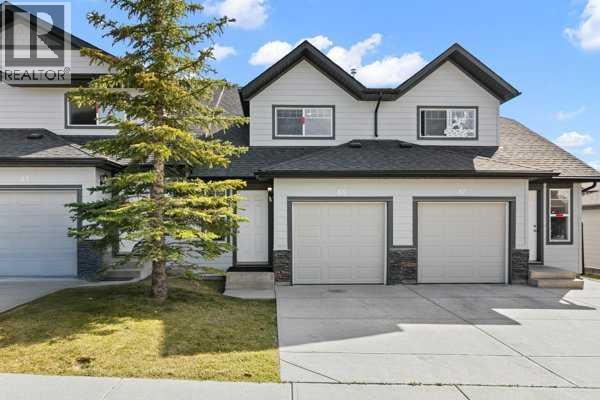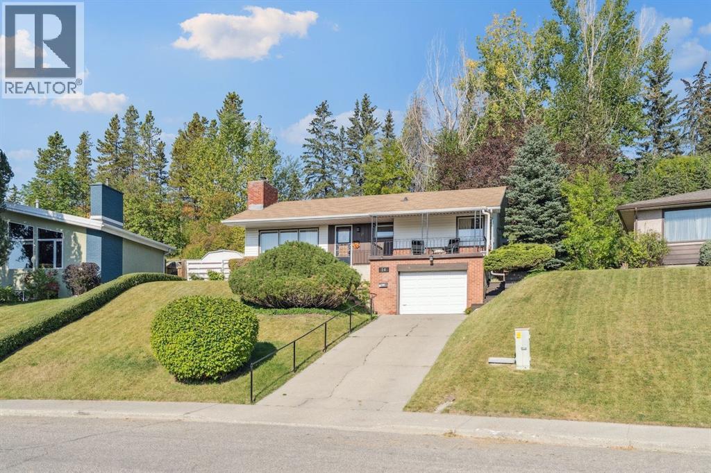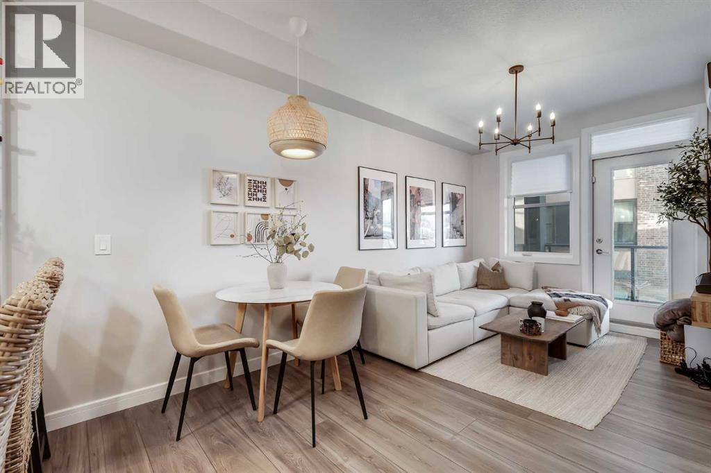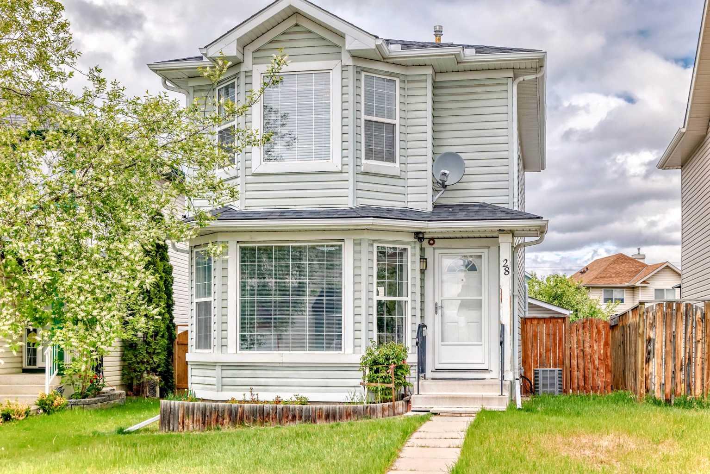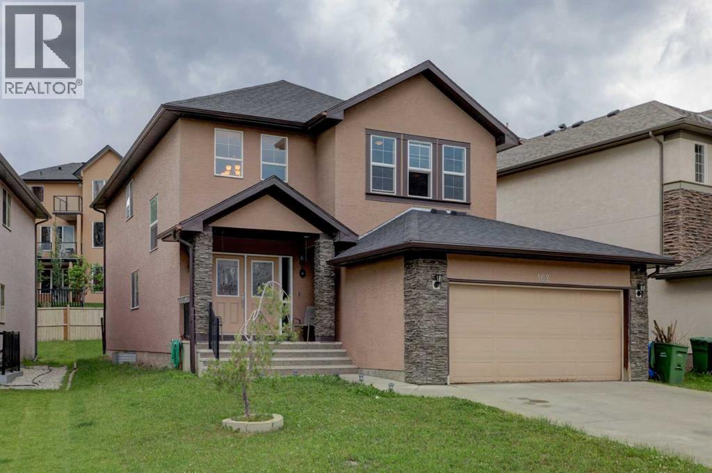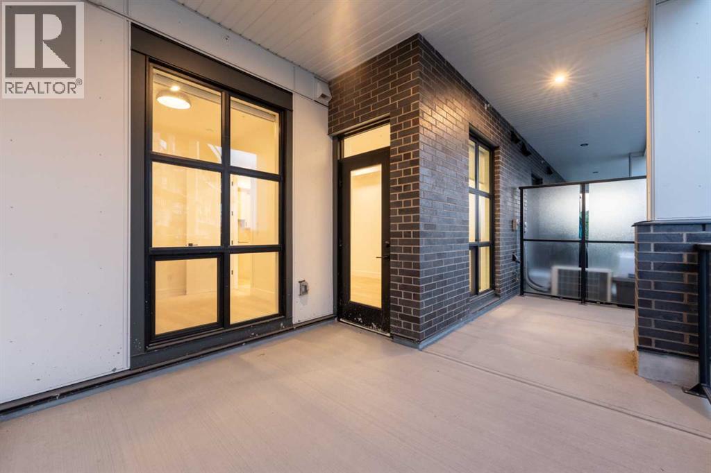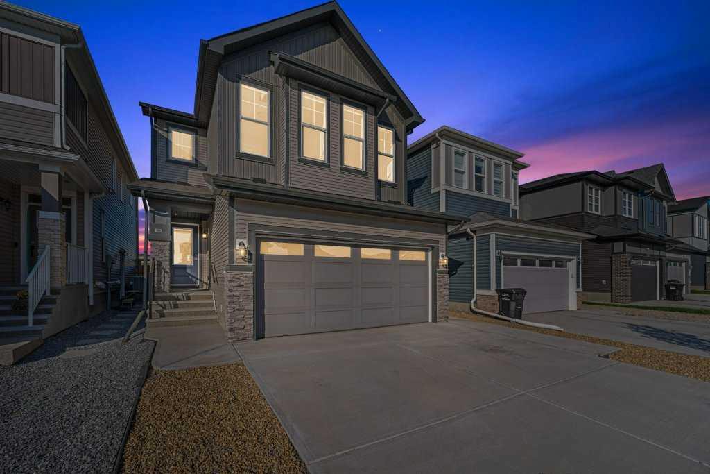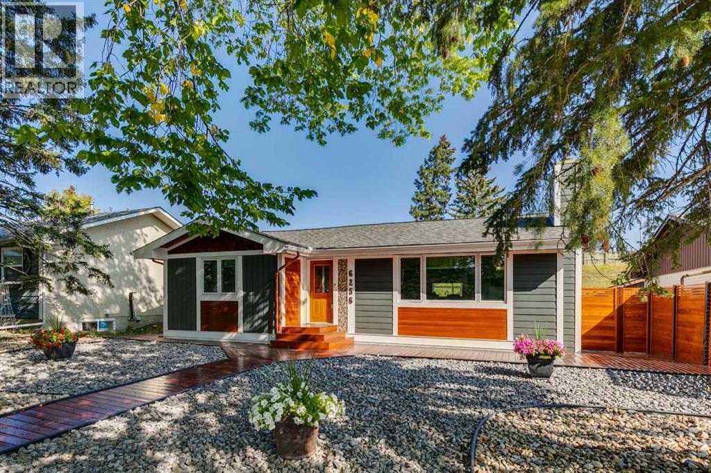
Highlights
Description
- Home value ($/Sqft)$390/Sqft
- Time on Housefulnew 1 hour
- Property typeSingle family
- StyleBungalow
- Neighbourhood
- Median school Score
- Lot size5,770 Sqft
- Year built1969
- Garage spaces2
- Mortgage payment
Rare Opportunity in Family-Friendly Dalhousie! A large bungalow on a premium lot in Dalhousie with updates and room to grow.Located in one of Calgary's most sought-after, family-friendly neighborhoods, this spacious bungalow offers unmatched convenience—just minutes from top-rated schools, shopping, parks, transit, and the University of Calgary. With no neighbours behind, enjoy peace and privacy on a premium lot in this well-established community. The newly updated exterior features Hardie board siding, a beautiful cedar deck, and new cedar fencing, creating an inviting first impression. The backyard is fully fenced, perfect for pets and kids, and includes a dog run, back lane access, and an oversized double detached garage. While the interior needs a little love, it boasts outstanding potential. Step into a large foyer with custom floor-to-ceiling closets, leading into a bright and open living room with: large windows, wood-burning fireplace with brick surround, recessed, lighting, and modern architectural details. Clean, cut laminate flooring through out. The dining area is bright and inviting, complete with a custom dining table and modern light fixture. The upgraded kitchen features: Full-height mosaic backsplash, Granite countertops, Deep undermount sink, Stainless steel appliances, Built-in oven & microwave, Flat-top stove, Full-height cabinetry for extra storage. There are three bedrooms on the main floor, including a generous primary retreat with Vaulted ceilings, Large bay window and a 4-piece spa-inspired ensuite with double undermount sinks, granite counters, and a rainfall shower. The two additional bedrooms feature deep closets and large windows, and are served by a modern 4-piece bathroom with a deep soaker tub, glass shower door, and dual-flush toilet. Step down into the sun-drenched addition, featuring a bright Skylight. open Wet bar and Separate entrance to the backyard. The partially finished basement offers a large rec room with a gas fireplace , a 4th bedroom, a 3-piece bathroom, large laundry area, and extra hobby/storage rooms—a perfect canvas for your dream basement renovation. Outdoor Living at Its BestThe backyard patio is ideal for entertaining with a gas line for BBQ and tons of space to relax or play.Book your private showing today and make this dream home your reality! Property is being sold as is. Property does need paint and flooring. (id:63267)
Home overview
- Cooling None
- # total stories 1
- Construction materials Wood frame
- Fencing Fence
- # garage spaces 2
- # parking spaces 4
- Has garage (y/n) Yes
- # full baths 3
- # total bathrooms 3.0
- # of above grade bedrooms 4
- Flooring Carpeted, laminate
- Has fireplace (y/n) Yes
- Subdivision Dalhousie
- Lot desc Landscaped
- Lot dimensions 536
- Lot size (acres) 0.13244379
- Building size 1794
- Listing # A2257828
- Property sub type Single family residence
- Status Active
- Bathroom (# of pieces - 3) 3.353m X 1.576m
Level: Basement - Bedroom 4.977m X 3.682m
Level: Basement - Family room 7.34m X 5.767m
Level: Basement - Laundry 2.691m X 2.234m
Level: Basement - Sunroom 5.282m X 4.548m
Level: Lower - Addition 2.591m X 2.21m
Level: Lower - Dining room 2.896m X 2.387m
Level: Main - Bathroom (# of pieces - 4) 3.453m X 2.768m
Level: Main - Foyer 3.581m X 1.32m
Level: Main - Bedroom 3.987m X 2.996m
Level: Main - Bedroom 4.215m X 3.124m
Level: Main - Kitchen 5.334m X 4.624m
Level: Main - Primary bedroom 4.267m X 4.063m
Level: Main - Living room 5.206m X 3.658m
Level: Main - Bathroom (# of pieces - 4) 2.844m X 1.524m
Level: Main
- Listing source url Https://www.realtor.ca/real-estate/28891991/6256-dalmarnock-crescent-nw-calgary-dalhousie
- Listing type identifier Idx

$-1,866
/ Month

