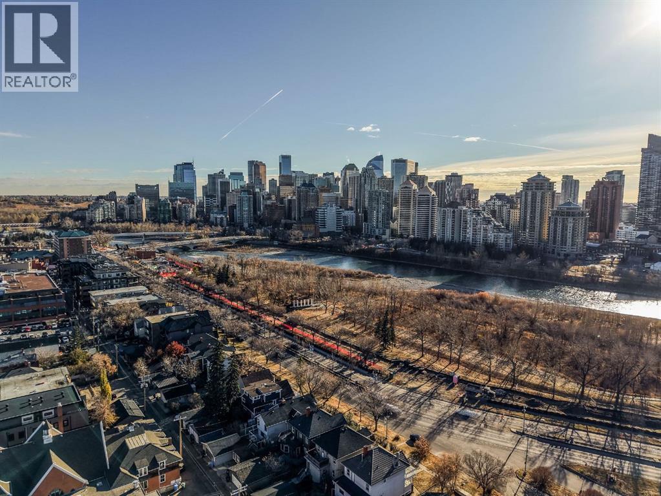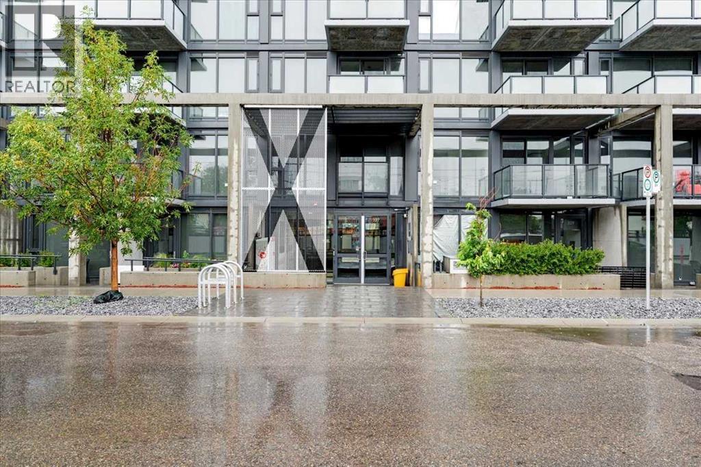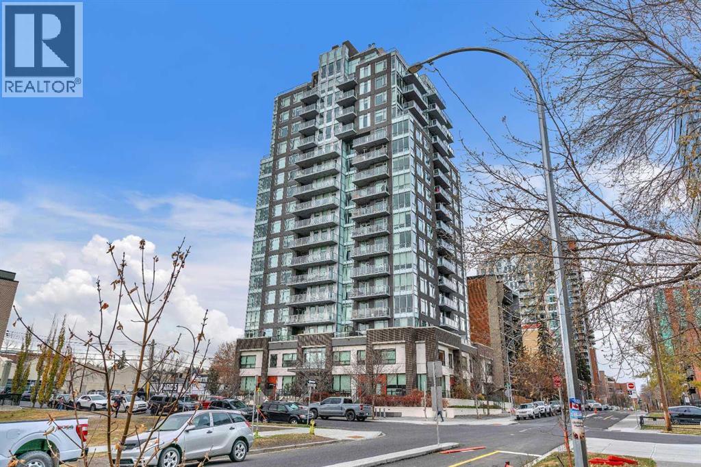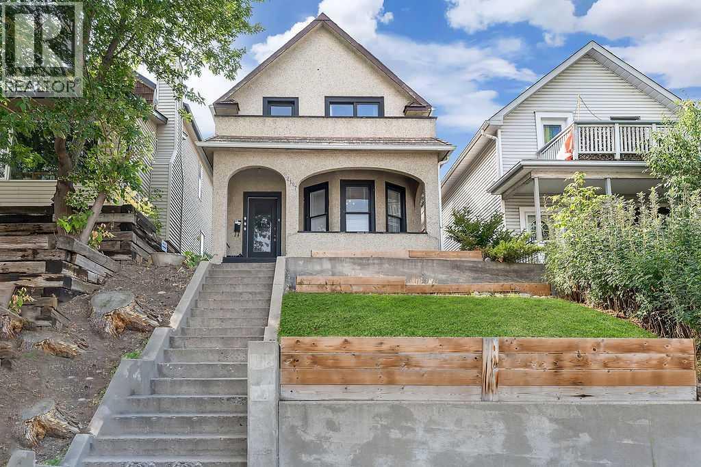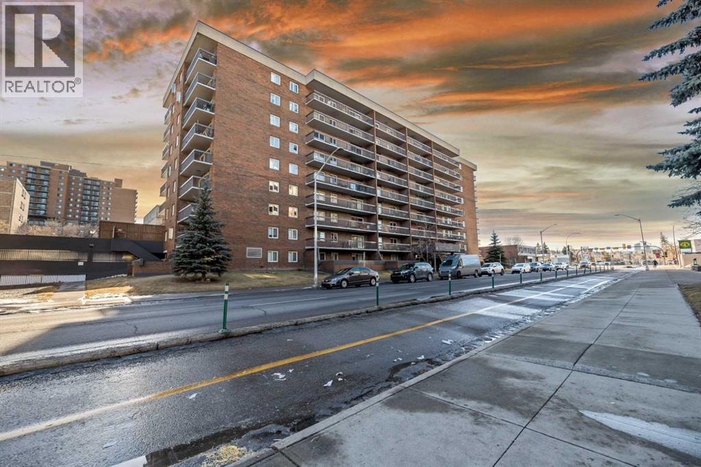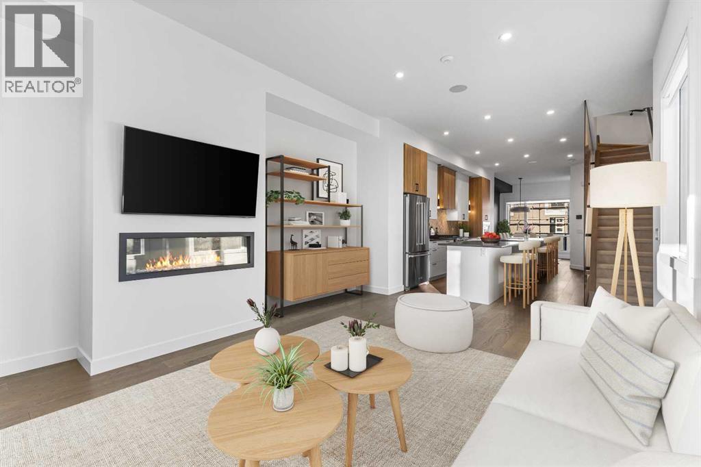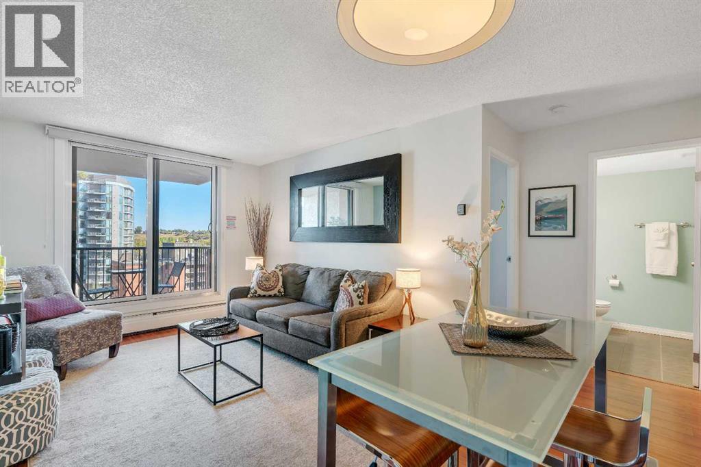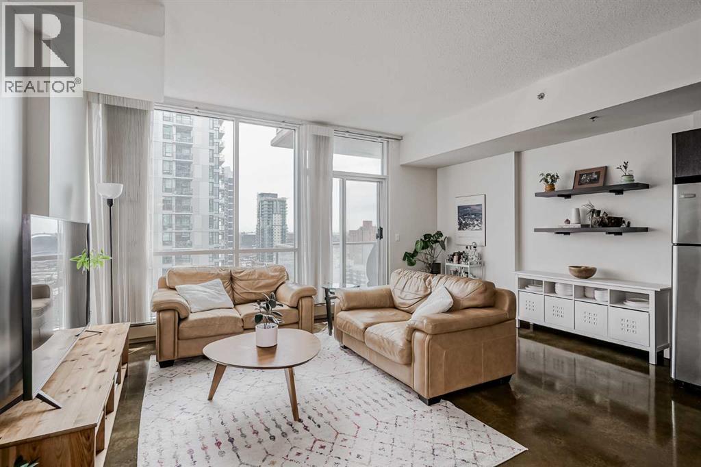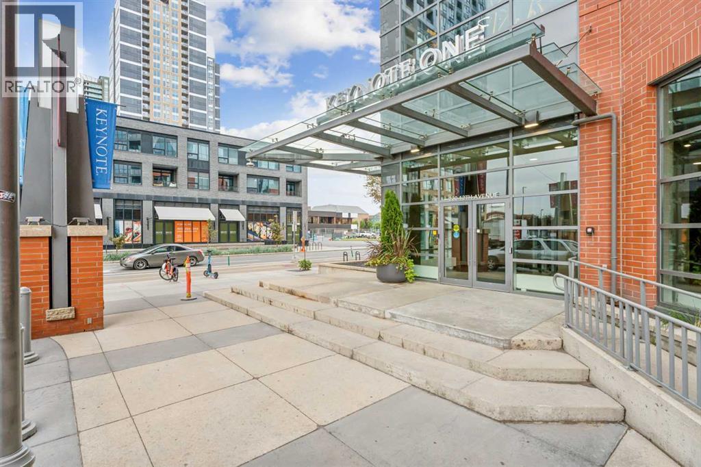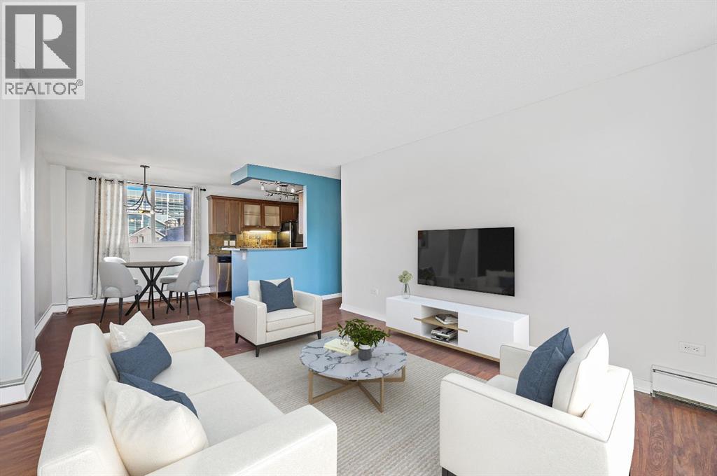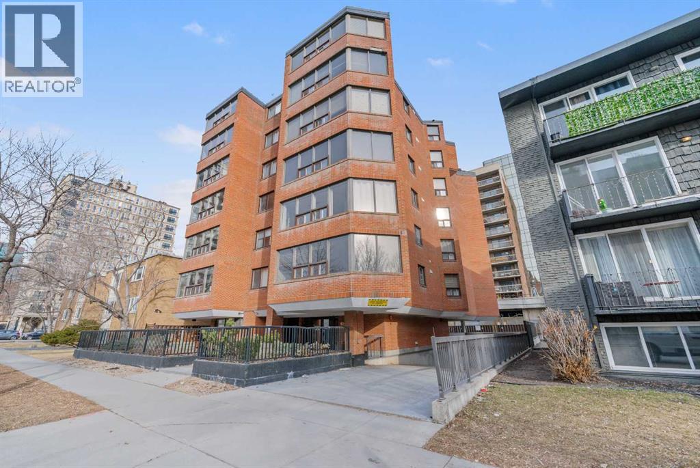
Highlights
Description
- Home value ($/Sqft)$281/Sqft
- Time on Houseful45 days
- Property typeSingle family
- Neighbourhood
- Median school Score
- Year built1980
- Mortgage payment
Welcome to The Mariposa, a quiet and well-maintained concrete building perfectly located for vibrant inner-city living, easy access to luxuries and amenities. This spacious 2-bedroom plus Den end unit is filled with natural light thanks to its abundance of south-facing windows, creating a warm and inviting atmosphere. Discover a perfect starter home, investment property or downsizing opportunity. Inside, you’ll enjoy the convenience of open-concept living with a spacious office/flex space area, a large dining space, and a cozy living room seamlessly connected to the kitchen, which features a practical eat-up bar—perfect for casual dining or entertaining, 2 bedrooms, 1 bathroom. The unit also offers in-suite laundry and a well-designed floor plan that maximizes both comfort and functionality. To top it off, you’ll have the security and convenience of underground heated parking included in the condo fees—a rare and valuable bonus considering the location. The Mariposa also offers a stunning 360° rooftop patio, offering panoramic city views. It’s the perfect spot to take in fireworks from the Stampede Grounds, enjoy the BBQ’s with friends, family and fury family. Located just steps from 17th Avenue, you have trendy restaurants, cafés, shops, and amenities at your doorstep. Also walking distance to Western Canada High School and surrounded by excellent transit options, making it ideal for both students and professionals.With its exceptional layout, unbeatable location, and quiet concrete construction, this condo offers the perfect blend of urban lifestyle and everyday convenience. Call your favourite agent today for your private viewing of this beauty - not often do units in this building come available for sale... don't miss your opportunity. (id:63267)
Home overview
- Cooling None
- Heat type Baseboard heaters
- # total stories 7
- Construction materials Poured concrete
- # parking spaces 1
- Has garage (y/n) Yes
- # full baths 1
- # total bathrooms 1.0
- # of above grade bedrooms 2
- Flooring Tile, vinyl plank
- Community features Pets allowed with restrictions
- Subdivision Beltline
- Lot size (acres) 0.0
- Building size 764
- Listing # A2258219
- Property sub type Single family residence
- Status Active
- Dining room 5.791m X 2.996m
Level: Main - Living room 3.862m X 4.243m
Level: Main - Bathroom (# of pieces - 4) 1.701m X 2.387m
Level: Main - Kitchen 2.643m X 2.362m
Level: Main - Primary bedroom 3.886m X 3.405m
Level: Main - Foyer 2.234m X 2.871m
Level: Main - Bedroom 2.719m X 4.191m
Level: Main
- Listing source url Https://www.realtor.ca/real-estate/28889367/503-626-15-avenue-sw-calgary-beltline
- Listing type identifier Idx

$259
/ Month

