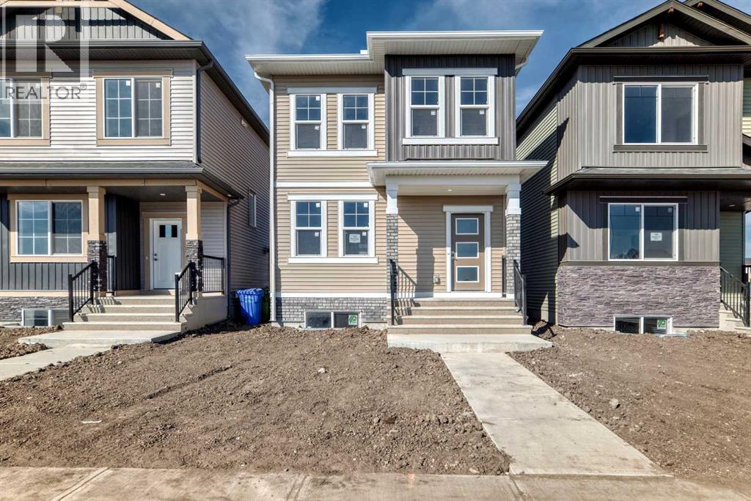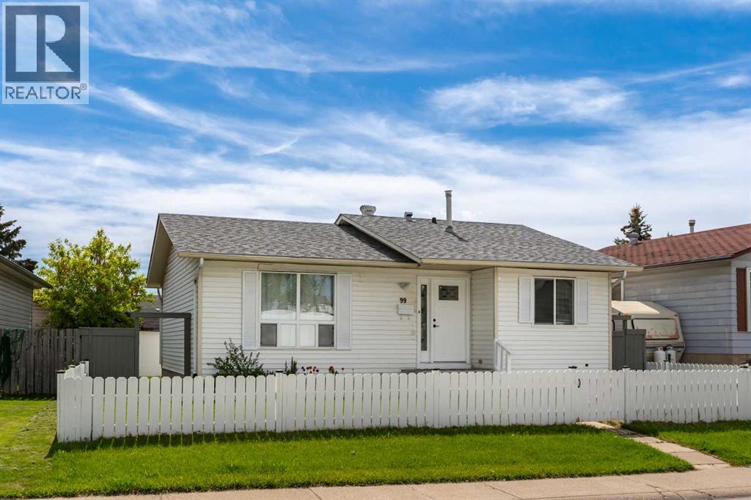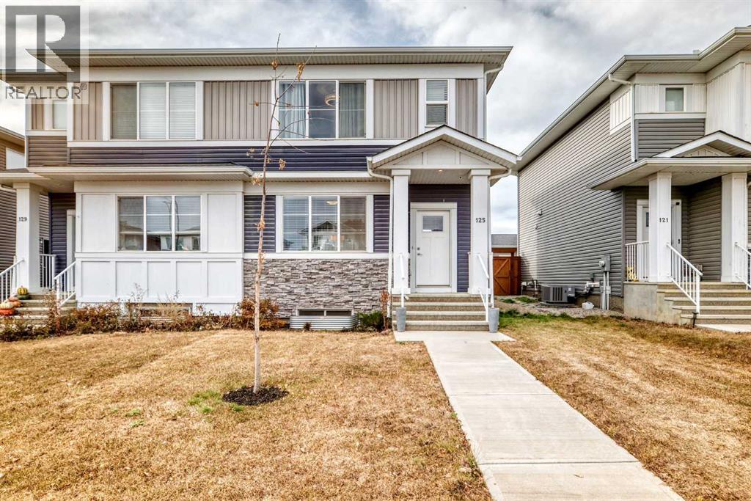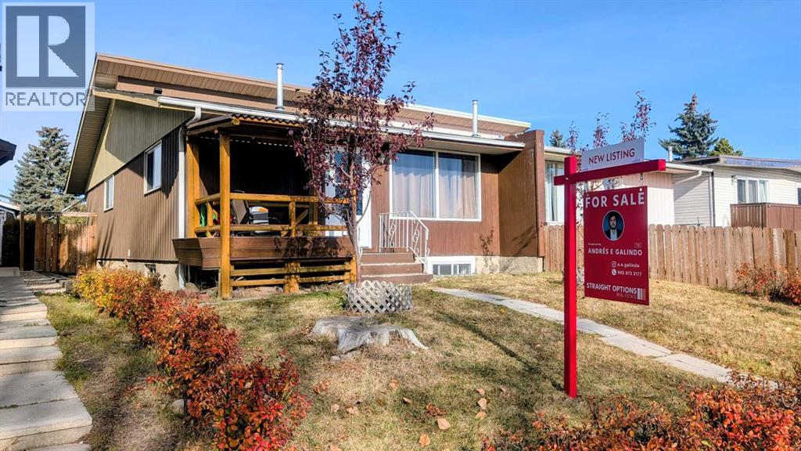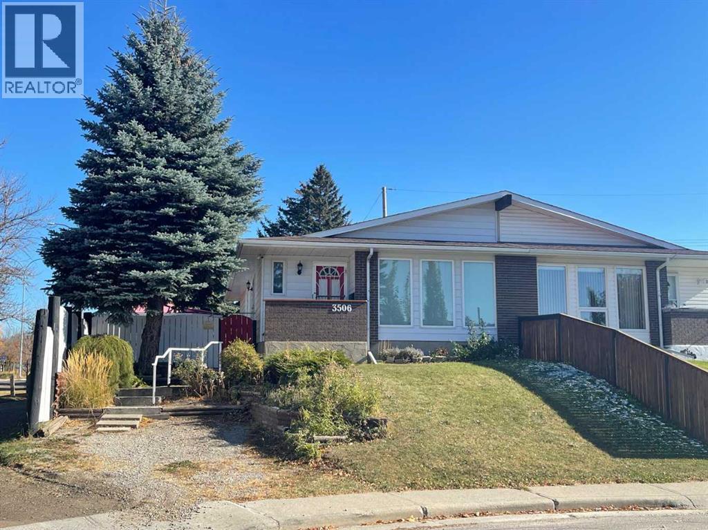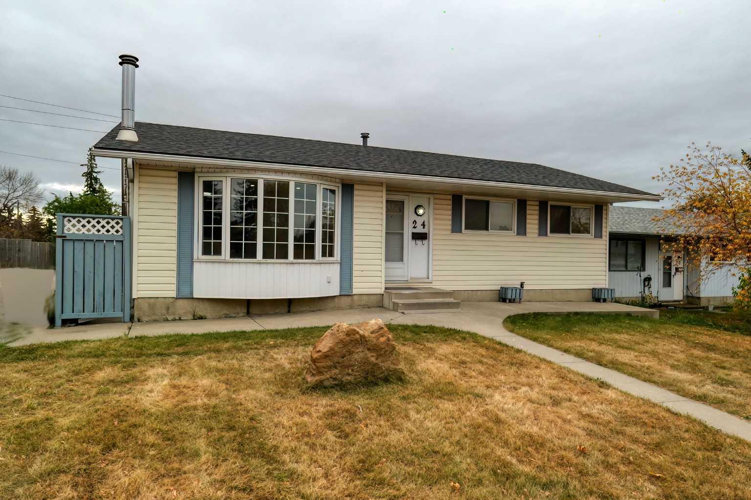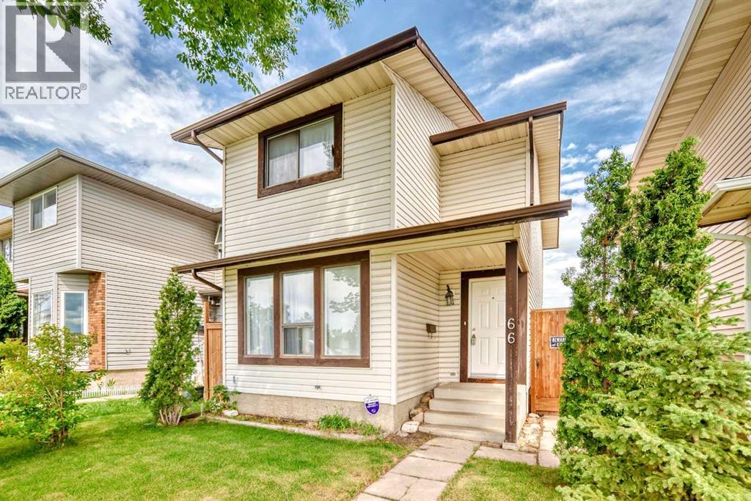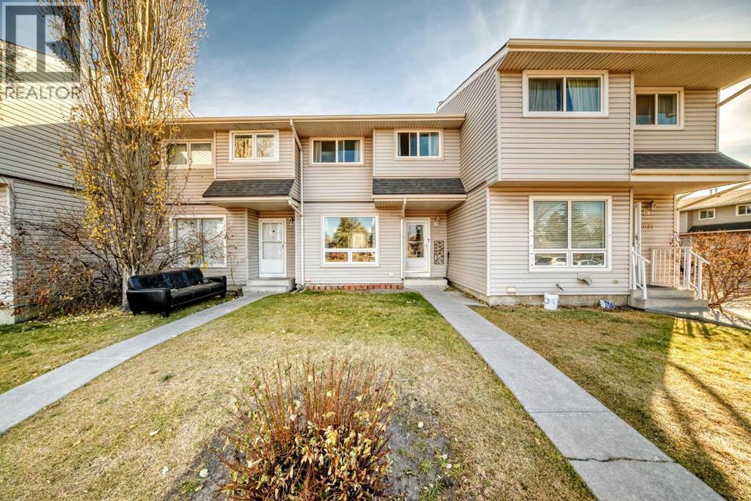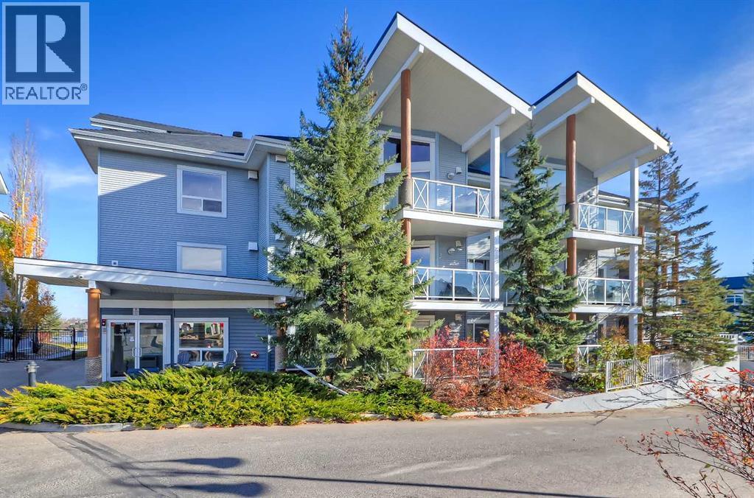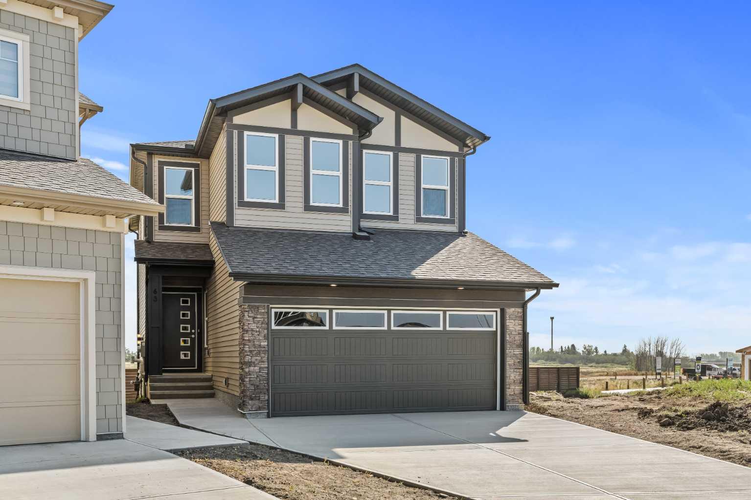
Highlights
Description
- Home value ($/Sqft)$351/Sqft
- Time on Houseful44 days
- Property typeResidential
- Style2 storey
- Median school Score
- Lot size3,920 Sqft
- Year built2025
- Mortgage payment
An incredible opportunity awaits in this brand-new, move-in ready home on an oversized pie lot in the vibrant new community of Belvedere! Offering nearly 2,100 sq. ft. of beautifully designed living space above grade, plus a full basement with side entrance, this 4-bedroom, 3-bathroom home is ideal for growing families or multi-generational living. The open-concept main floor is both stylish and functional, featuring a central kitchen that seamlessly connects to the living and dining areas - perfect for family gatherings or entertaining. The chef’s kitchen is finished with ceiling-height white shaker cabinetry, timeless subway tile backsplash, quartz countertops, a built-in chimney hood fan, lower microwave, and a spacious pantry. The oversized island provides additional seating and serves as the heart of the home. The bright and inviting living room (~16’x14’) is anchored by a cozy fireplace, while a wall of rear windows floods the space with natural light year-round. From the dining area, patio doors lead to a 12’x10’ deck overlooking your private backyard - ready for summer BBQs and outdoor entertaining. Completing the main floor is a bedroom that could be used as a home office space, full bathroom, and a functional mudroom with direct access to the double attached garage. Upstairs, the expansive 14’x18’ family room with a wall of windows offers endless possibilities for a media space + home office or playroom. The primary suite is a true retreat with a 5-piece ensuite featuring dual sinks, quartz counters, a tiled walk-in shower, soaking tub, and a spacious walk-in closet with large window. Two additional large bedrooms, a full bath, and a large laundry room complete the upper level. The side entrance provides direct access to the basement, offering future flexibility. With rough-ins already in place, the lower level could be developed into a legal suite (subject to municipal approval) for rental income, or customized into additional living space for your family with ample room for a living space, bedroom and full bathroom. Set on a generous 3,800 sq. ft. pie lot, this home provides plenty of space inside and out. Plus, with full builder warranty and Alberta New Home Warranty, you can purchase with complete peace of mind. Don’t miss this opportunity to own a brand-new, move-in ready home in Belvedere - designed with today’s modern family in mind!
Home overview
- Cooling None
- Heat type Forced air
- Pets allowed (y/n) No
- Construction materials Wood frame
- Roof Asphalt shingle
- Fencing None
- # parking spaces 4
- Has garage (y/n) Yes
- Parking desc Double garage attached
- # full baths 3
- # total bathrooms 3.0
- # of above grade bedrooms 4
- Flooring Carpet, vinyl
- Appliances Dishwasher, dryer, gas range, microwave, range hood, refrigerator, washer
- Laundry information Laundry room,upper level
- County Calgary
- Subdivision Belvedere
- Zoning description Rg
- Directions Cscottda1
- Exposure W
- Lot desc Back yard, front yard, no neighbours behind, pie shaped lot, private
- Lot size (acres) 0.09
- New construction (y/n) Yes
- Basement information Full
- Building size 2066
- Mls® # A2255634
- Property sub type Single family residence
- Status Active
- Tax year 2025
- Listing type identifier Idx

$-1,933
/ Month

