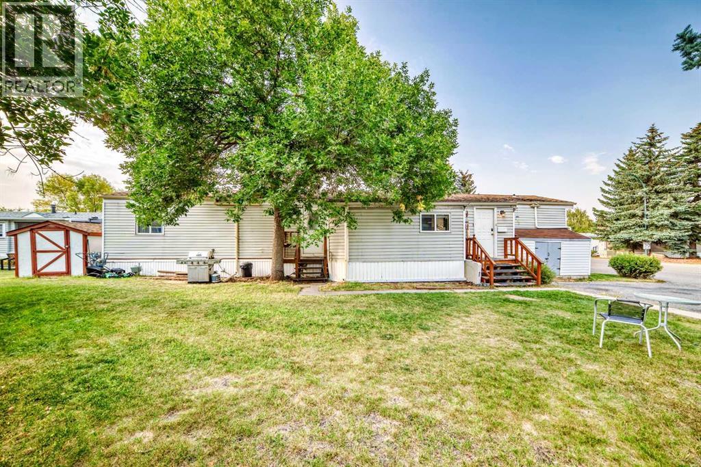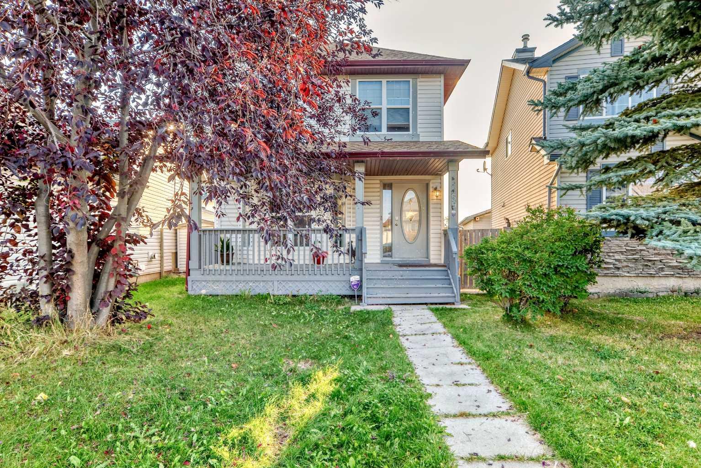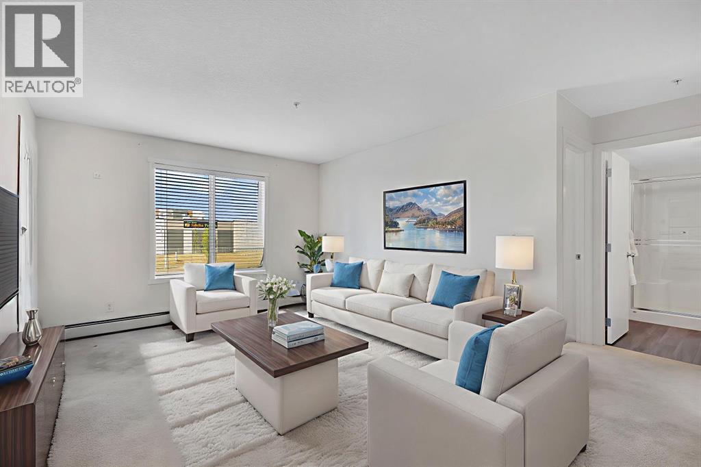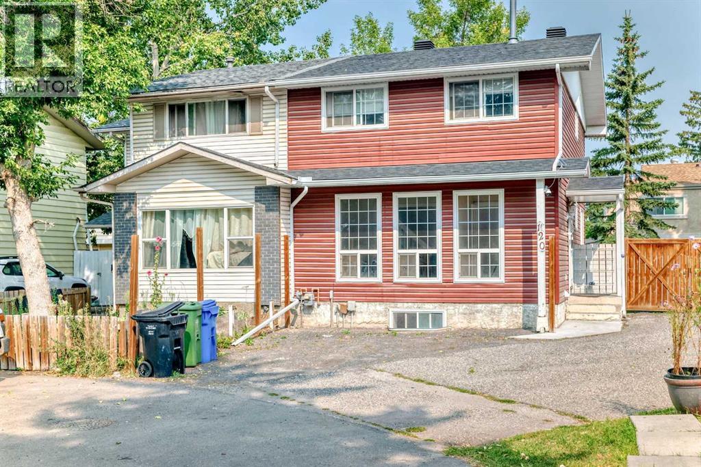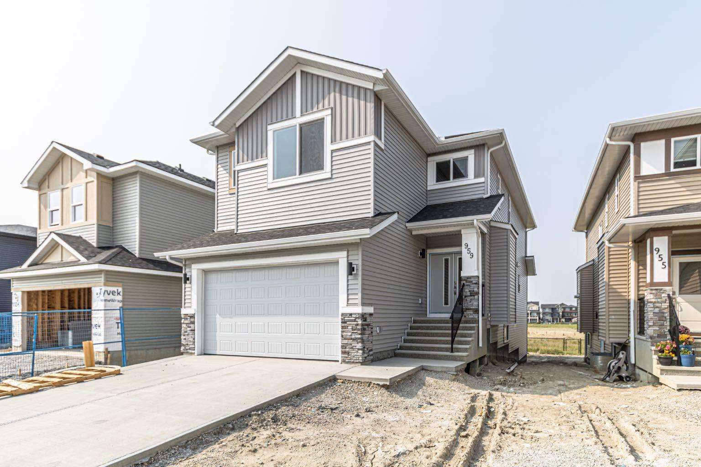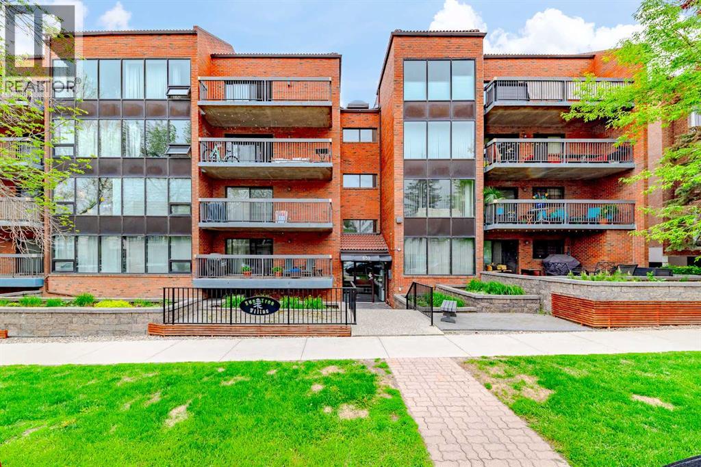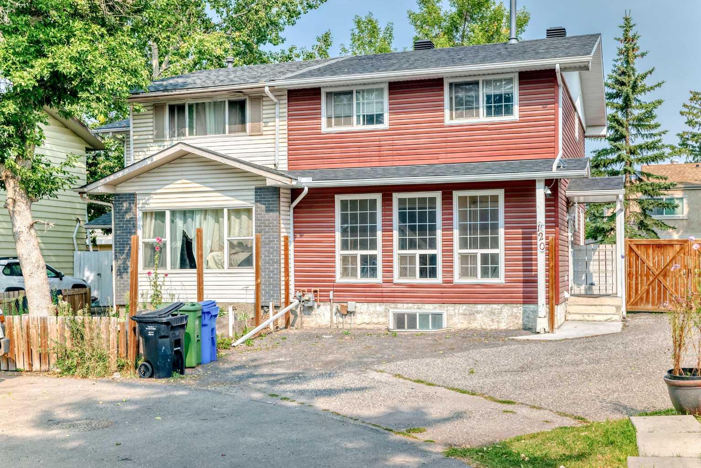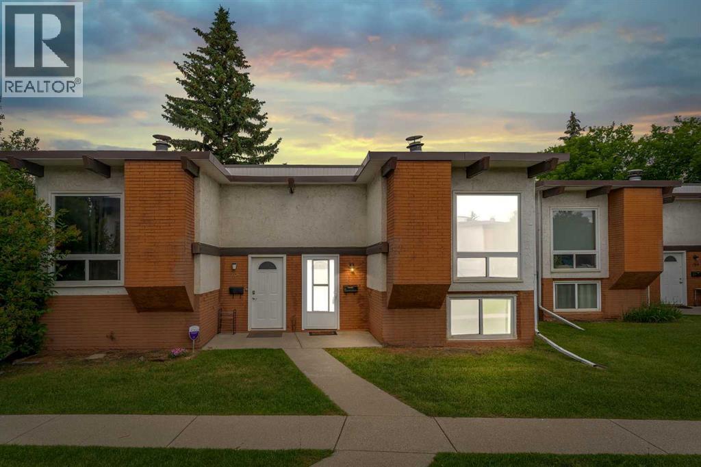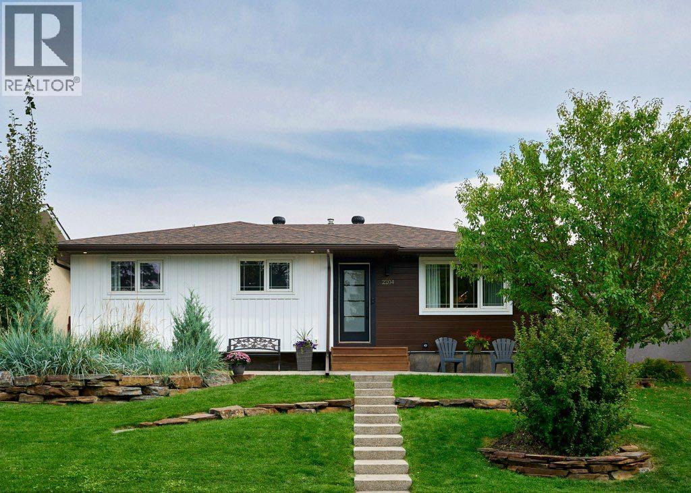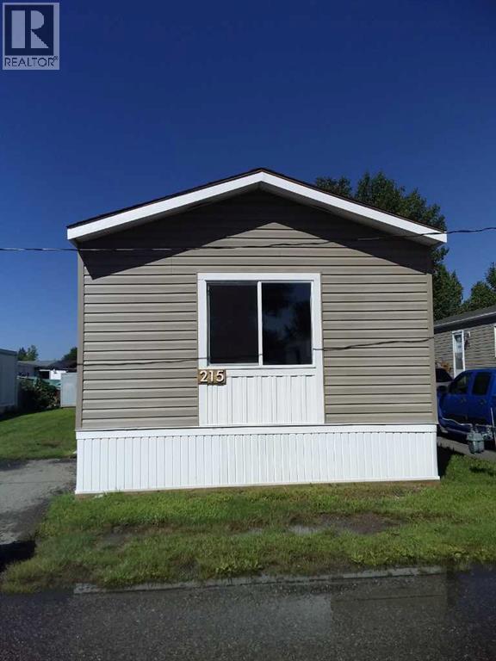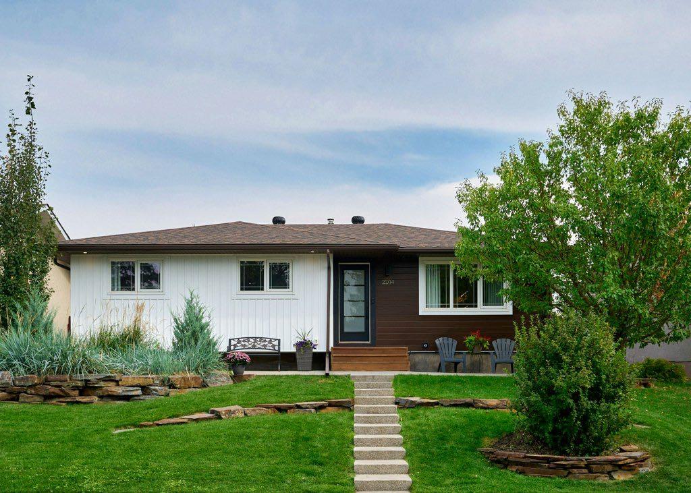- Houseful
- AB
- Calgary
- Castleridge
- 63 Castlefall Grv NE

Highlights
Description
- Home value ($/Sqft)$524/Sqft
- Time on Houseful81 days
- Property typeSingle family
- Style4 level
- Neighbourhood
- Median school Score
- Lot size5,500 Sqft
- Year built1980
- Garage spaces2
- Mortgage payment
Discover this fully renovated, spacious home in the sought-after Castleridge Estate area. This immaculate property features four bedrooms and three bathrooms. The expansive living and dining rooms boast cathedral ceilings and a beautiful bay window. The brand-new kitchen, complete with glossy white cabinetry, quartz countertops and stainless steel appliances, is complemented by a bright eating area with a bay window that overlooks a large covered deck. This outdoor space is perfect for entertaining and weekend family gatherings, The walkout lower level offers a cozy family room with a stone-faced gas fireplace, a large fourth bedroom, and a four-piece bathroom. Notable updates include a completely renovated kitchen, fresh paint, new flooring, updated washrooms, modern doors, baseboards, a new roof, and a new garage door. The basement has been enhanced with two egress windows, all completed with city permits for your peace of mind.This home is conveniently located near bus routes, schools, and shopping, and also includes a double attached garage. (id:63267)
Home overview
- Cooling None
- Heat source Natural gas
- Heat type Other, forced air
- Fencing Fence
- # garage spaces 2
- # parking spaces 4
- Has garage (y/n) Yes
- # full baths 3
- # total bathrooms 3.0
- # of above grade bedrooms 4
- Flooring Laminate, tile, vinyl plank
- Has fireplace (y/n) Yes
- Subdivision Castleridge
- Directions 2238880
- Lot dimensions 511
- Lot size (acres) 0.12626638
- Building size 1289
- Listing # A2233954
- Property sub type Single family residence
- Status Active
- Bathroom (# of pieces - 4) 2.387m X 1.981m
Level: 2nd - Bathroom (# of pieces - 4) 2.338m X 1.548m
Level: 2nd - Bedroom 2.463m X 3.862m
Level: 2nd - Bedroom 3.453m X 3.658m
Level: 2nd - Bedroom 3.353m X 3.453m
Level: 2nd - Bedroom 4.673m X 3.53m
Level: Lower - Living room 3.834m X 4.977m
Level: Lower - Foyer 1.195m X 1.929m
Level: Main - Dining room 2.539m X 2.92m
Level: Main - Bathroom (# of pieces - 4) 1.548m X 2.31m
Level: Main - Kitchen 5.054m X 4.395m
Level: Main - Family room 4.039m X 1.929m
Level: Main
- Listing source url Https://www.realtor.ca/real-estate/28513808/63-castlefall-grove-ne-calgary-castleridge
- Listing type identifier Idx

$-1,800
/ Month

