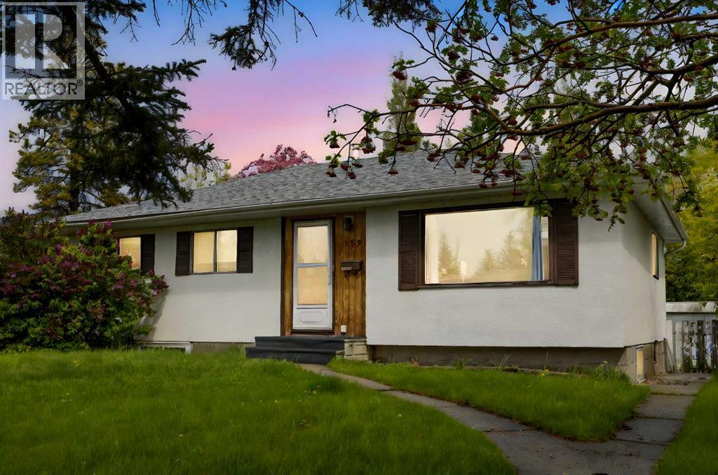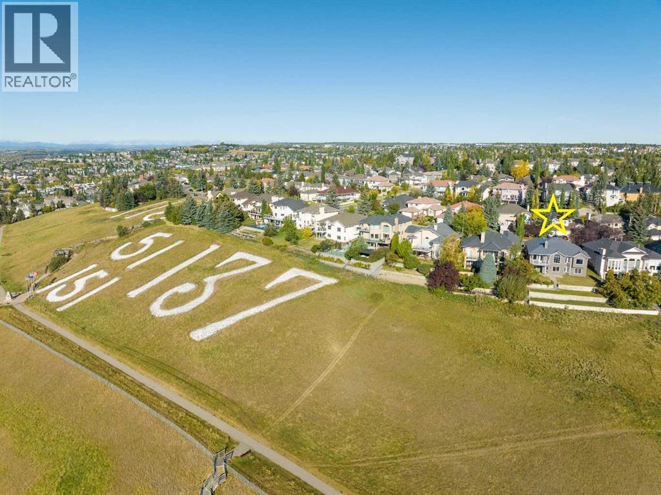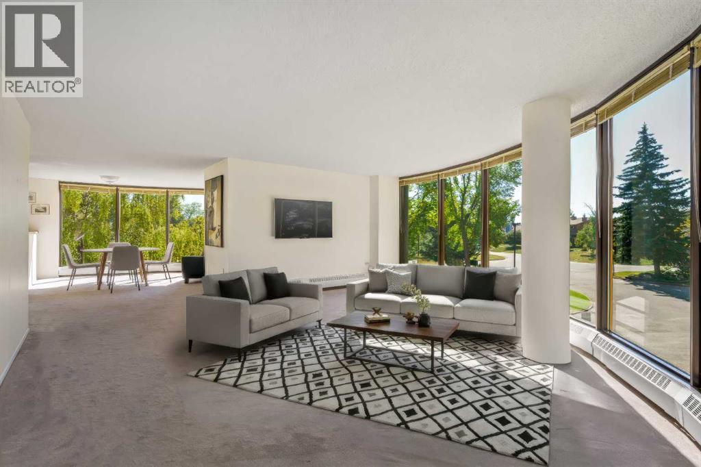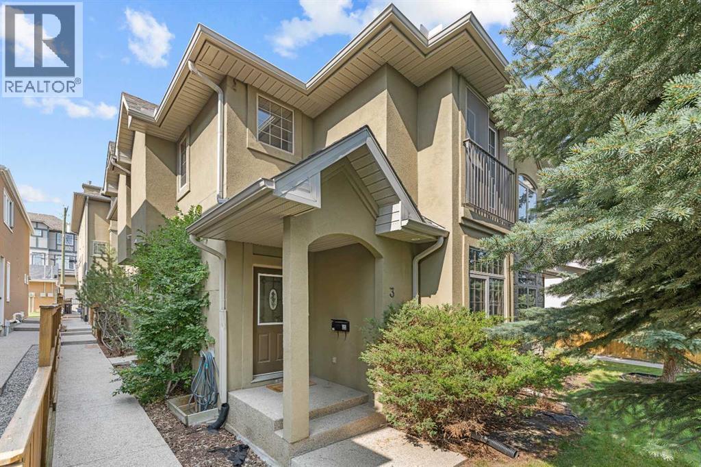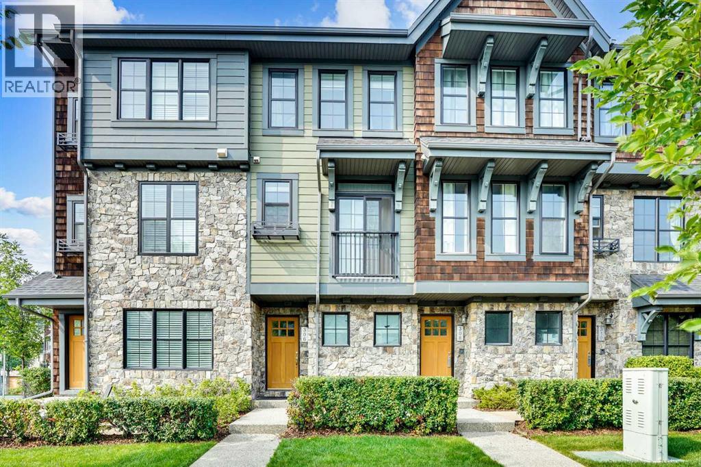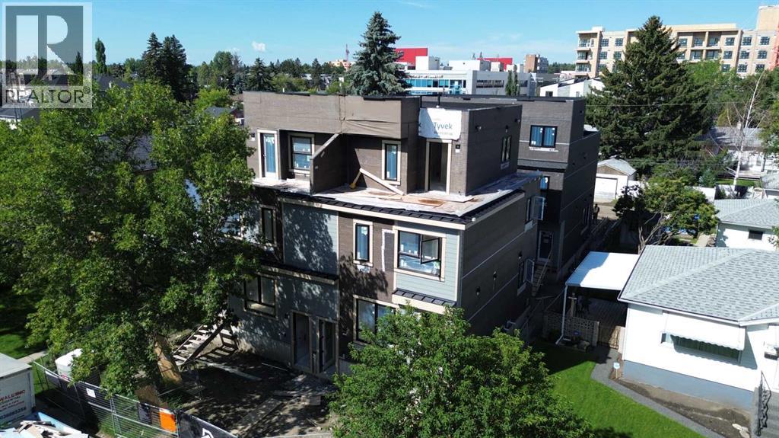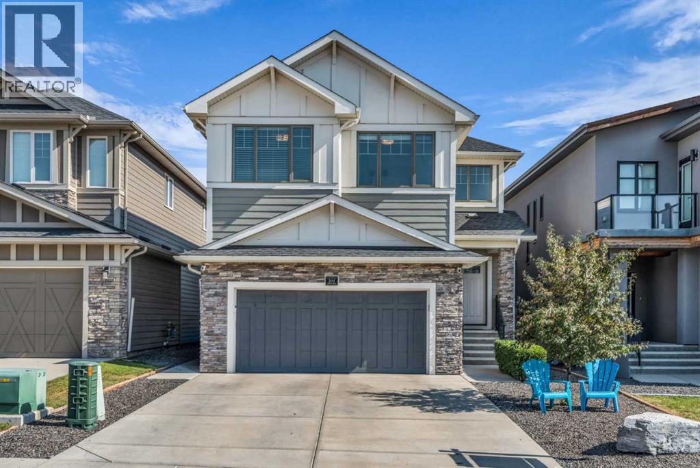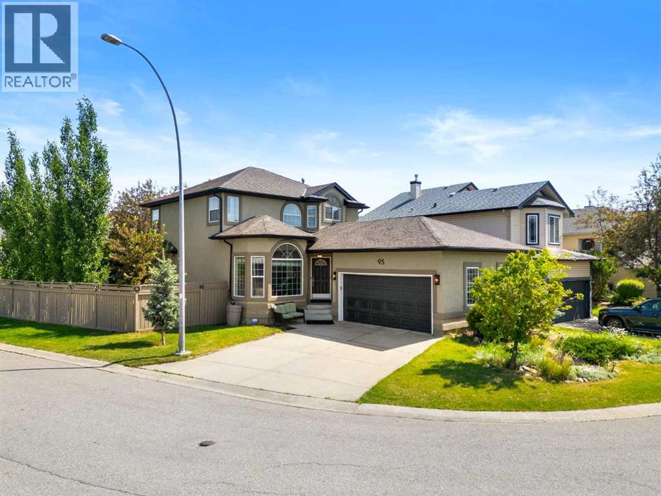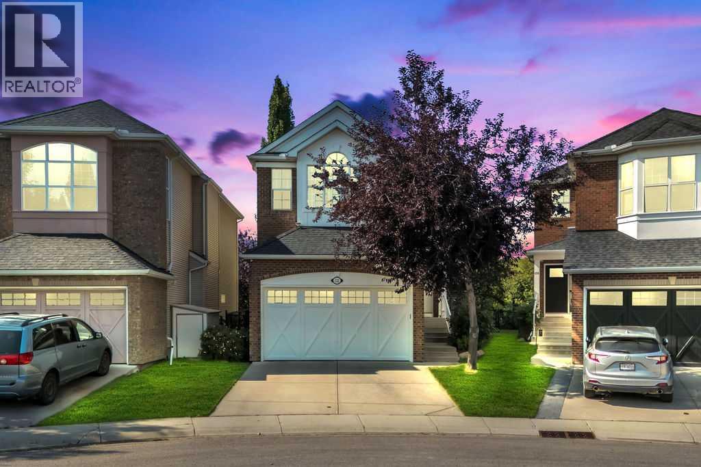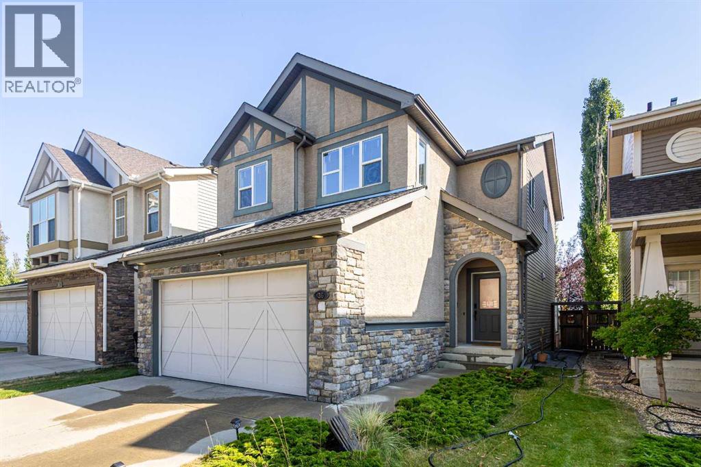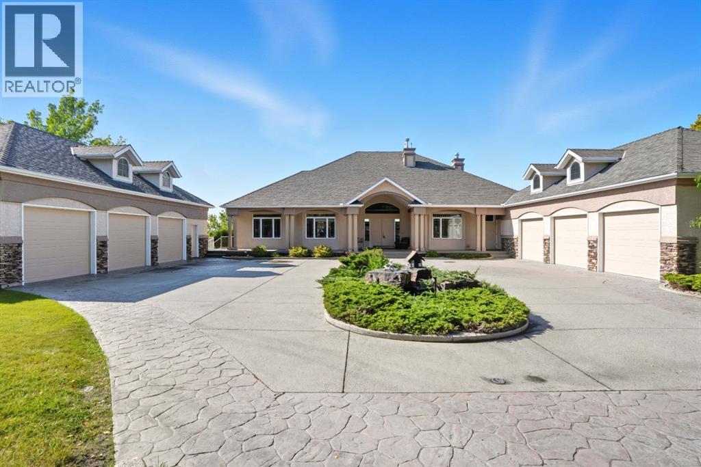- Houseful
- AB
- Calgary
- Discovery Ridge
- 63 Discovery Ridge Cir SW
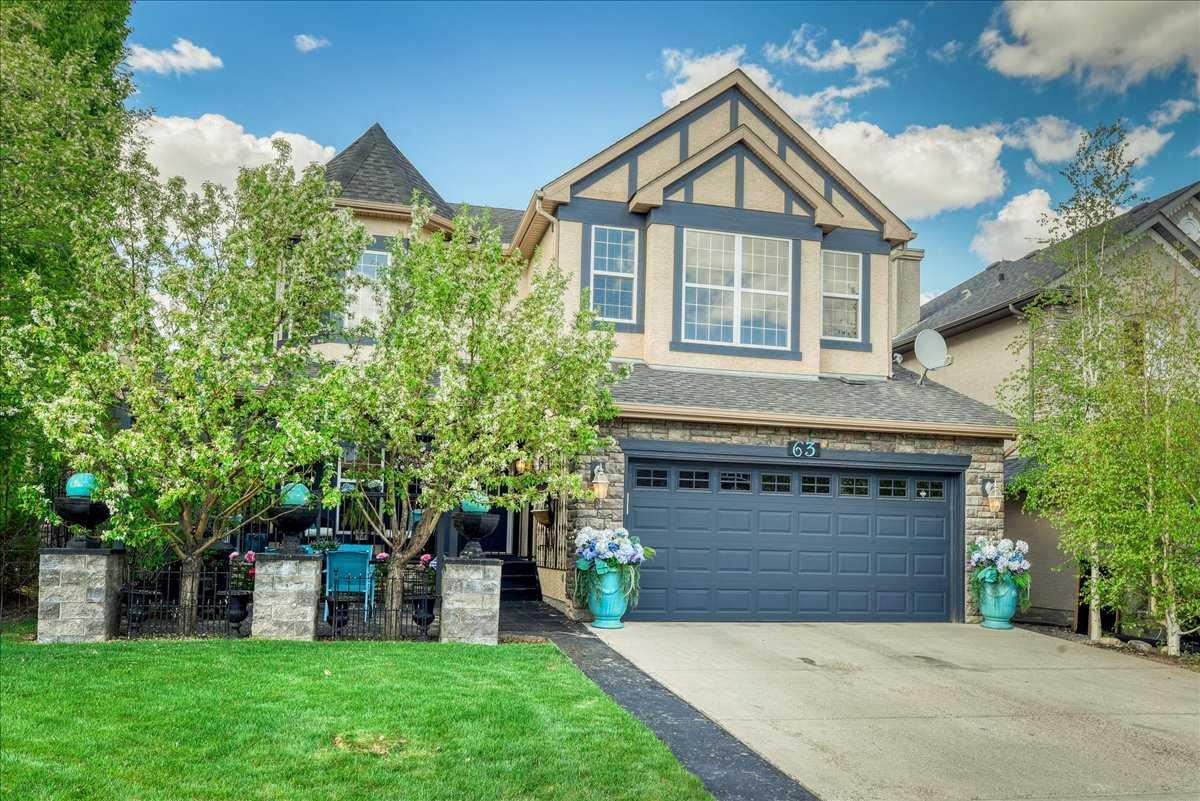
Highlights
Description
- Home value ($/Sqft)$488/Sqft
- Time on Houseful48 days
- Property typeResidential
- Style2 storey
- Neighbourhood
- Median school Score
- Lot size5,227 Sqft
- Year built2005
- Mortgage payment
Discover luxury and tranquility in this beautiful home, ideally situated deep within Discovery Ridge on a whisper-quiet street, far from busy roads and traffic. From the welcoming front verandah to the manicured garden featuring a statement pergola, every element of this home exudes comfort, charm, and elegance. Step into the grand entrance with soaring 14-foot ceilings, setting the stage - the main floor showcases rich HARDWOOD and ceramic tile flooring, 9-foot ceilings, and expansive windows that flood the space with natural light. A flexible front room—perfect as a formal dining space or home office—leads into the heart of the home: a warm living room with a corner fireplace, and a chef-inspired kitchen with granite countertops, a generous centre island, stainless appliances, and custom wood cabinetry. A window over the sink offers a perfect view of the magazine-worthy backyard oasis—your private retreat. The sunny breakfast nook opens to a private deck, ideal for entertaining and complete with a BBQ gas hookup. A chic 2-piece powder room, a practical mudroom, and main-floor laundry off the oversized garage complete the level. Upstairs, a bright bonus room with vaulted ceilings provides additional living space, while three generously sized bedrooms offer flexibility and comfort. The luxurious primary suite boasts a 5-piece ensuite w/soaker tub, double sinks, and a separate shower, while a 4-piece main bath serves the secondary bedrooms. Steps to a Tot Park and direct access to the natural wonder of Griffith Woods! Lovingly maintained & thoughtfully updated—NEW 2-stage high-efficiency FURNACE, NEW HOT WATER tank, upgraded sump pump system with dual backup batteries & alarm, resurfaced front concrete, GFCI outlets, alarm system backup, freshly painted deck, newer garage door, exterior trim painted, fireplace serviced, and a NEW carbon monoxide monitor added—truly move-in ready.
Home overview
- Cooling None
- Heat type Forced air, natural gas
- Pets allowed (y/n) No
- Construction materials Stone, stucco
- Roof Asphalt shingle
- Fencing Fenced
- # parking spaces 4
- Has garage (y/n) Yes
- Parking desc Double garage attached
- # full baths 2
- # half baths 1
- # total bathrooms 3.0
- # of above grade bedrooms 3
- Flooring Carpet, ceramic tile, hardwood
- Appliances Dishwasher, dryer, garage control(s), gas water heater, humidifier, microwave, range, range hood, refrigerator, washer
- Laundry information Main level
- County Calgary
- Subdivision Discovery ridge
- Zoning description R-g
- Exposure S
- Lot desc Garden, landscaped, lawn, level, many trees, private, rectangular lot, treed
- Lot size (acres) 0.12
- Basement information Full,unfinished
- Building size 2150
- Mls® # A2245397
- Property sub type Single family residence
- Status Active
- Tax year 2025
- Listing type identifier Idx

$-2,800
/ Month

