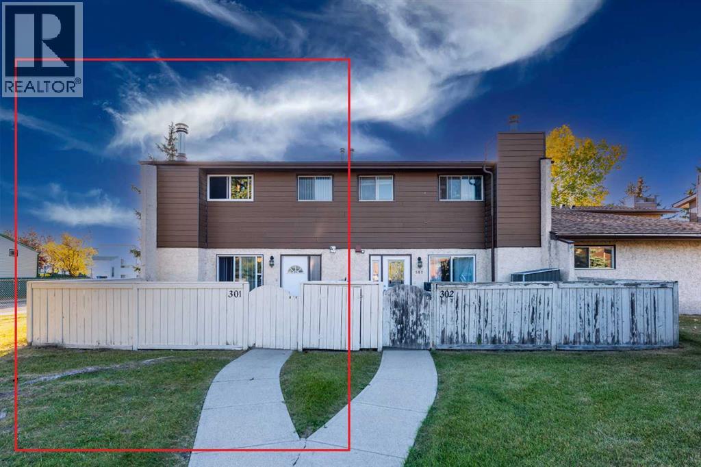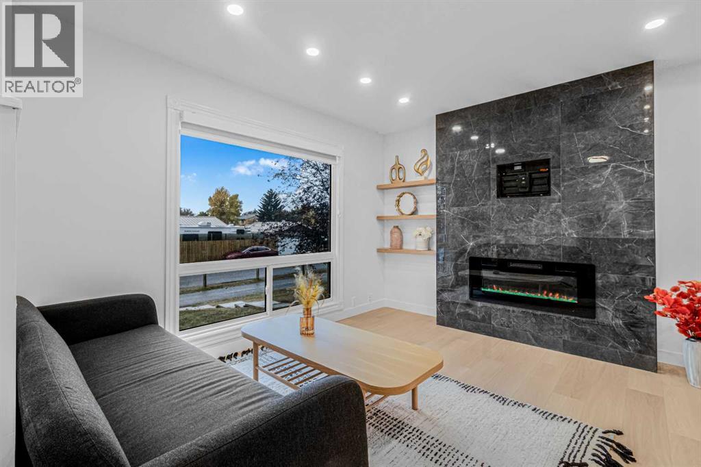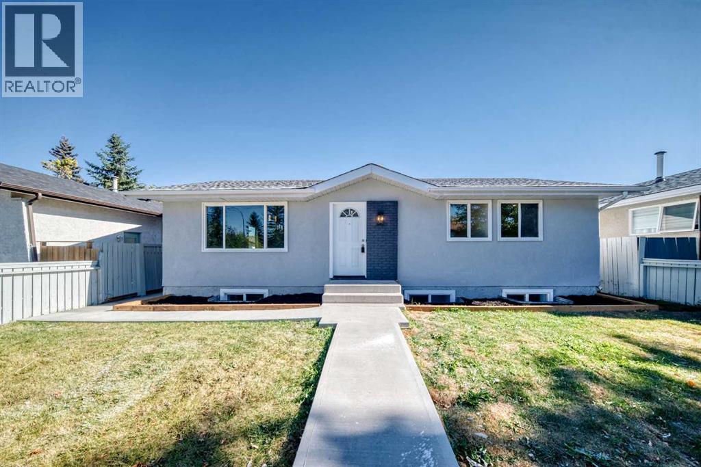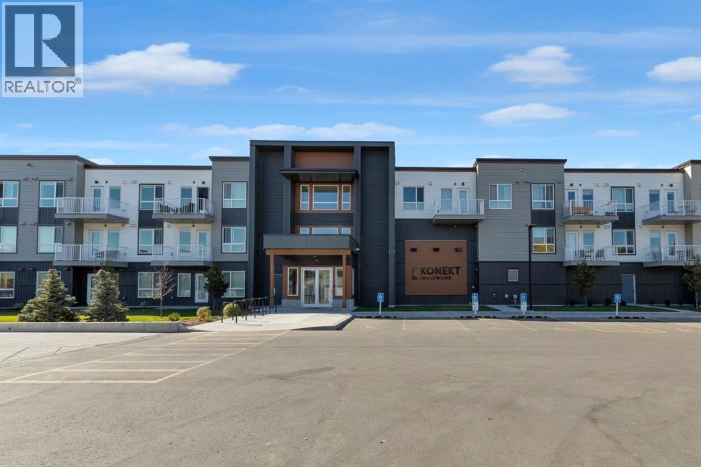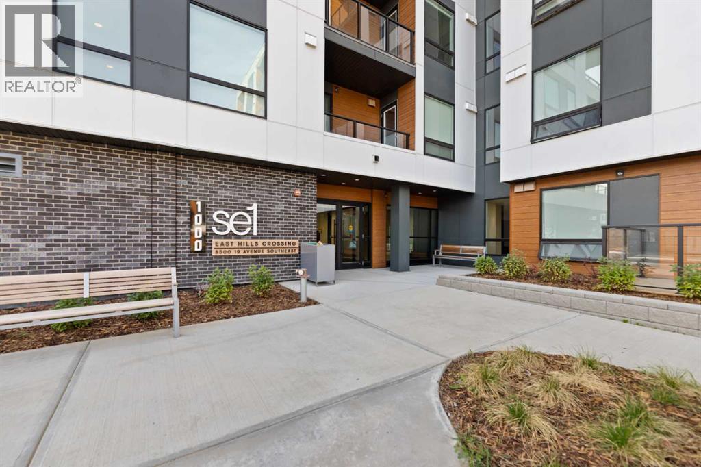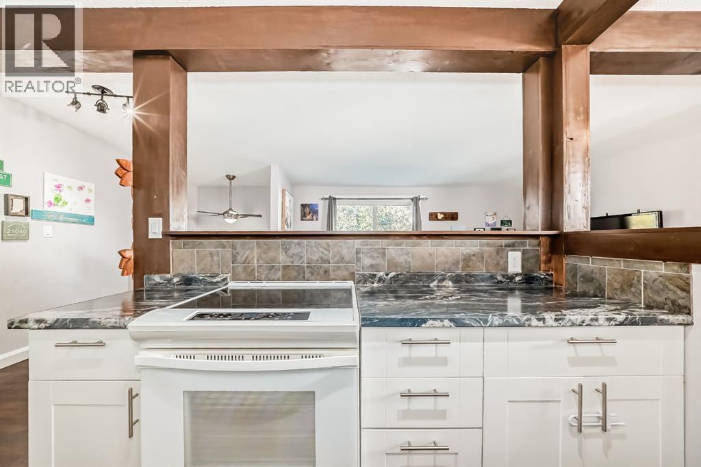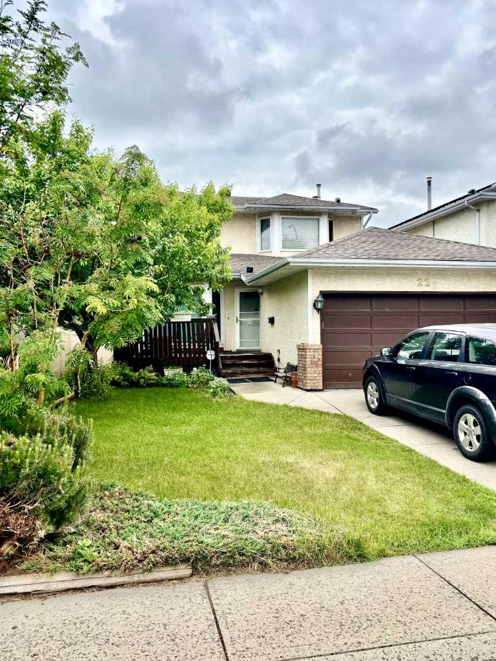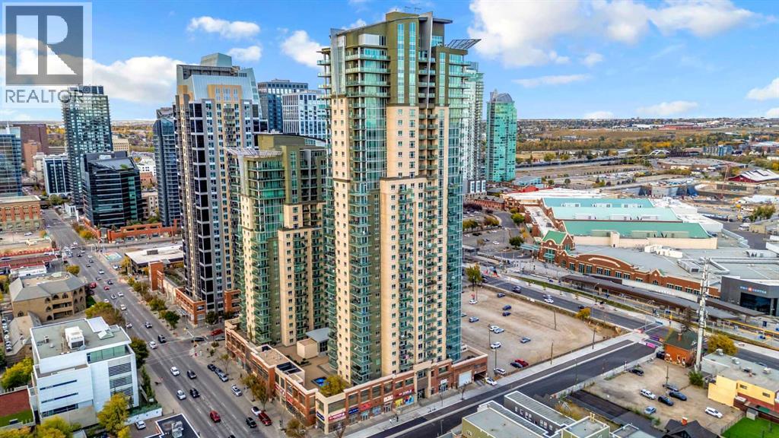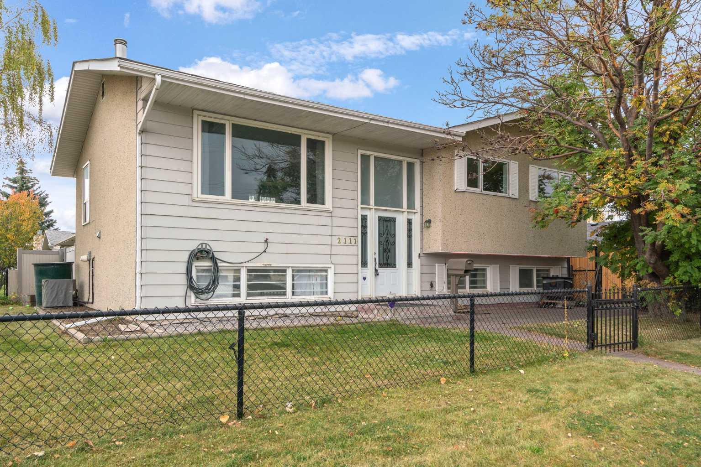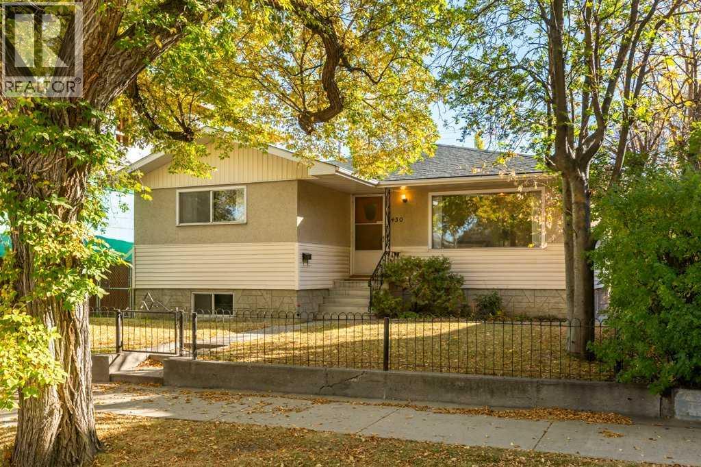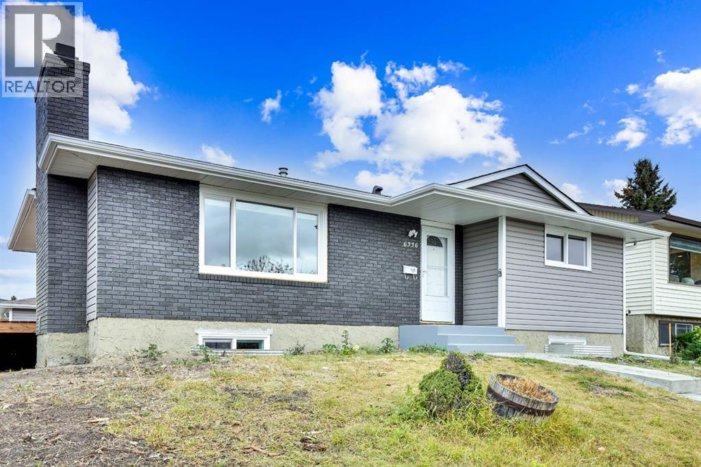- Houseful
- AB
- Calgary
- Erin Woods
- 63 Erin Green Way SE
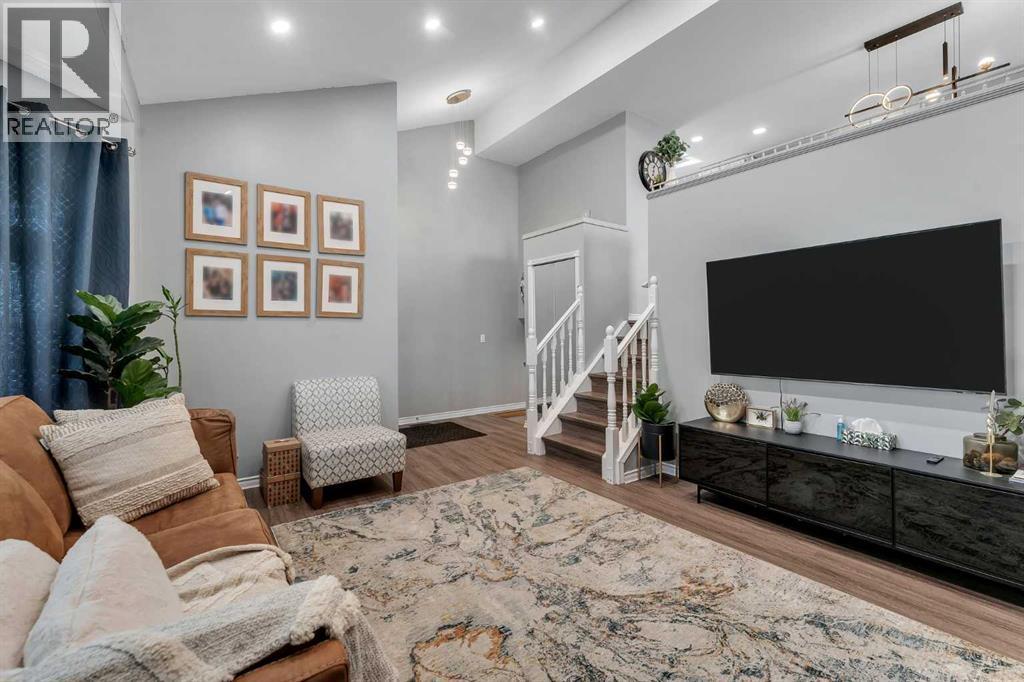
Highlights
Description
- Home value ($/Sqft)$499/Sqft
- Time on Houseful17 days
- Property typeSingle family
- Style3 level
- Neighbourhood
- Median school Score
- Lot size3,272 Sqft
- Year built1990
- Mortgage payment
OPEN HOUSE : 12-3 PM SEPTEMBER 27 , 2025. Welcome to Your Perfect Family Home in Erin Woods!If you’ve been searching for a home that checks every box; this is it! This beautifully maintained three level split offers a warm, inviting layout, thoughtful updates, and versatile living spaces to suit your family’s needs.Step inside to a bright and spacious living room that flows seamlessly into the sizable dining area, perfect for family meals or hosting guests. The kitchen boasts refinished oak cabinetry that blends classic charm with modern updates, while new triple pane front windows (with a transferable warranty) fill the home with natural light and boost energy efficiency. All other windows have been updated to durable vinyl, ensuring low-maintenance, long-lasting quality.Upstairs, you’ll find three generously sized bedrooms and a full bathroom, creating a comfortable retreat for the whole family. The lower level offers amazing flexibility; it features an extra bedroom and can be set up a suite with minimal work or used as a private space for a nanny, extended family, or older child. *subject to approvals and permitting by the municipality.*Outside, enjoy your private yard perfect for summer BBQs and family gatherings; while being just minutes from Erin Woods Park, which offers a baseball diamond, basketball court, and a playground for kids to enjoy. Local schools are also only minutes away, making day to day life incredibly convenient.Located in a welcoming community with quick access to major routes, this home is meticulously cared for and move in ready.Book your showing today and see why this Erin Woods gem is the perfect place for your family to call home. (id:63267)
Home overview
- Cooling None
- Heat type Forced air
- Construction materials Poured concrete, wood frame
- Fencing Fence
- # full baths 2
- # total bathrooms 2.0
- # of above grade bedrooms 4
- Flooring Vinyl plank
- Subdivision Erin woods
- Directions 2030126
- Lot dimensions 304
- Lot size (acres) 0.07511737
- Building size 1002
- Listing # A2258567
- Property sub type Single family residence
- Status Active
- Recreational room / games room 5.614m X 4.648m
Level: Basement - Bedroom 5.462m X 2.438m
Level: Basement - Bathroom (# of pieces - 4) 2.158m X 2.158m
Level: Basement - Living room 5.816m X 4.292m
Level: Lower - Dining room 2.643m X 3.124m
Level: Main - Primary bedroom 3.377m X 3.81m
Level: Main - Bedroom 2.743m X 4.929m
Level: Main - Bathroom (# of pieces - 4) 1.5m X 2.463m
Level: Main - Bedroom 3.176m X 2.539m
Level: Main - Kitchen 3.277m X 2.819m
Level: Main
- Listing source url Https://www.realtor.ca/real-estate/28887225/63-erin-green-way-se-calgary-erin-woods
- Listing type identifier Idx

$-1,333
/ Month

