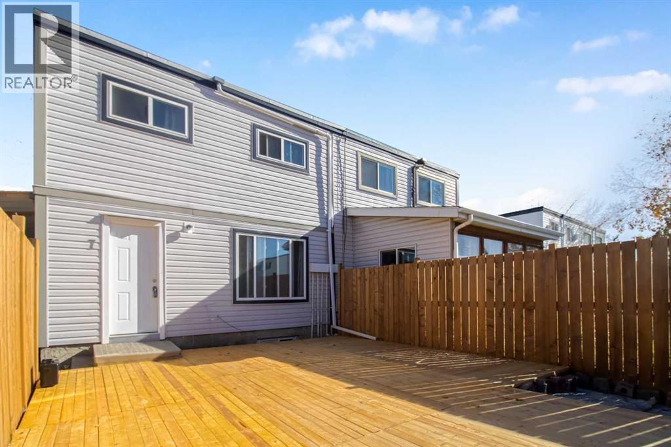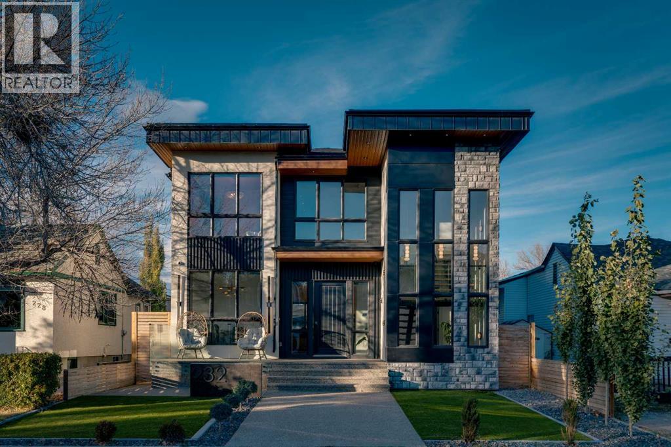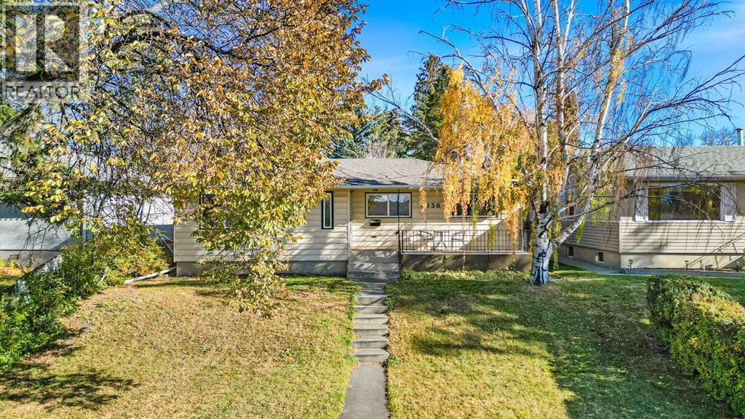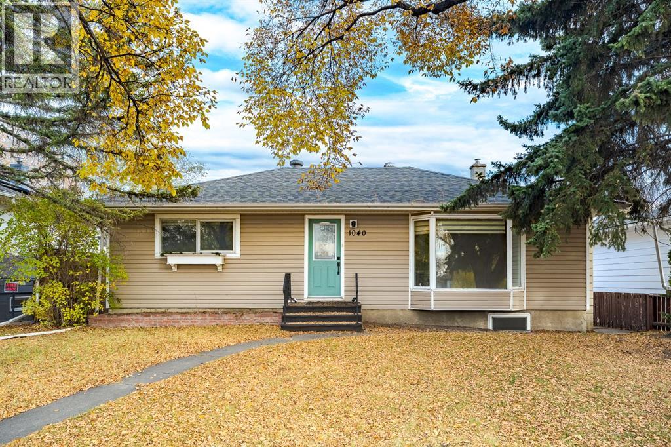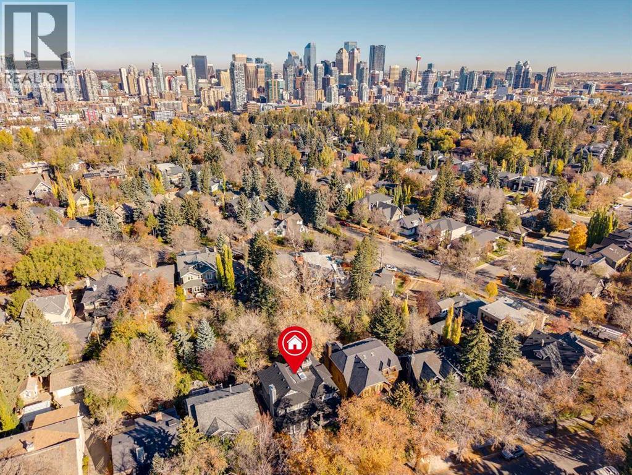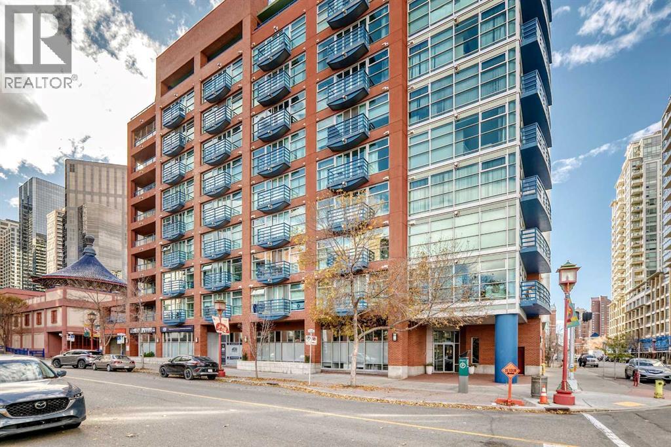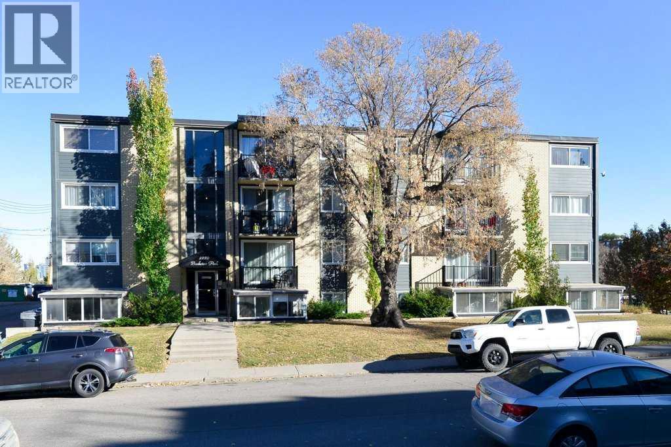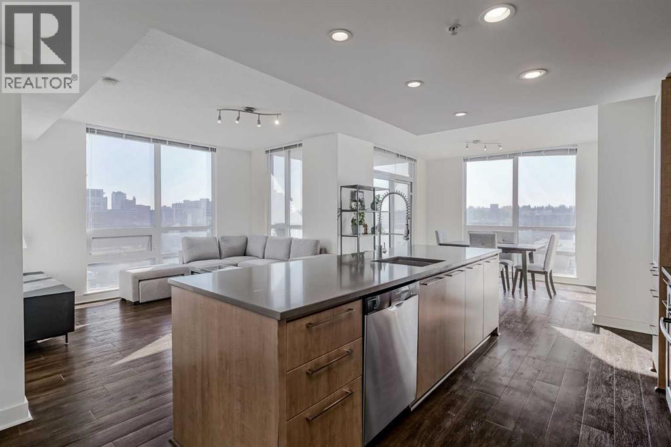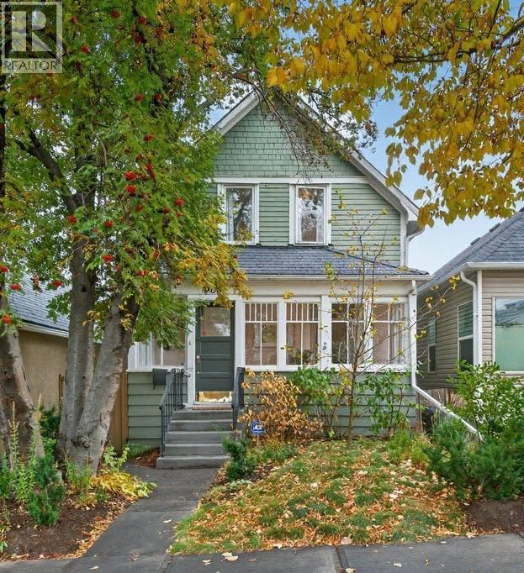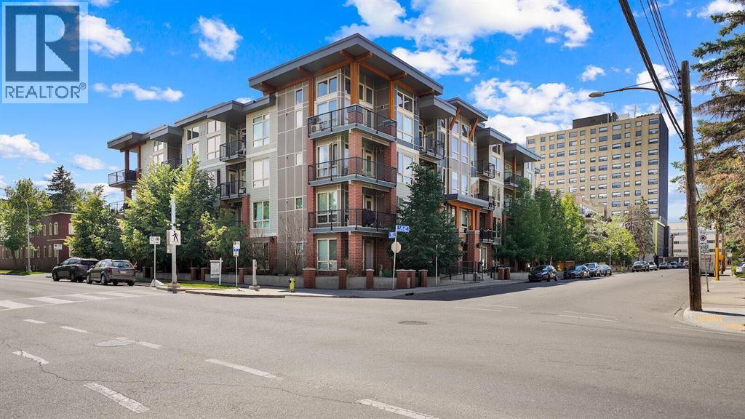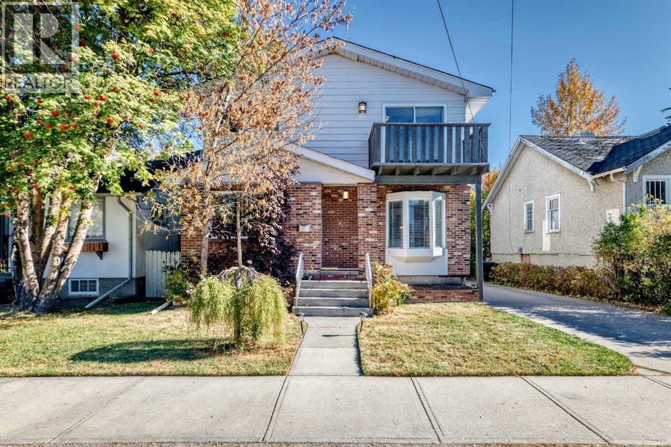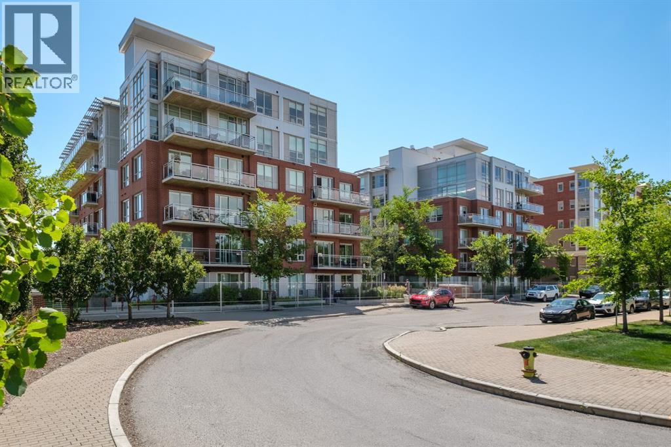
63 Inglewood Park Se Unit 512
63 Inglewood Park Se Unit 512
Highlights
Description
- Home value ($/Sqft)$453/Sqft
- Time on Housefulnew 4 days
- Property typeSingle family
- Neighbourhood
- Median school Score
- Year built2015
- Mortgage payment
Welcome to this FRESHLY PAINTED 2 bed, 2.5 bath condo in the highly coveted neighborhood of Inglewood. This south facing corner unit pours innatural light and boasts views of the Bow river and the mountains. The gourmet kitchen, gas range stove, balcony with gas hook-up and dining roomare ideal for cooking and entertaining. Stay comfortable with Air-Conditioning and convenient in-suite laundry with high end washer driers. Condoperks include concierge service, gym access, access to common space and billiards room, a heated underground titled parking stall and bike storage.The location can’t be beat, right on the Bow River pathway and close to Pearce Estate Park, Harvey Passage, and Inglewood Bird Sanctuary. Walkingdistance to trendy breweries, bars, and shops. The building is pet friendly for you and your furry friends. Ready to upgrade your lifestyle? Book yourshowing and step into SoBow living. (id:63267)
Home overview
- Cooling Central air conditioning
- Heat source Natural gas
- # total stories 6
- Construction materials Poured concrete
- # parking spaces 1
- Has garage (y/n) Yes
- # full baths 2
- # half baths 1
- # total bathrooms 3.0
- # of above grade bedrooms 2
- Flooring Ceramic tile, vinyl plank
- Community features Fishing, pets allowed, pets allowed with restrictions
- Subdivision Inglewood
- Lot size (acres) 0.0
- Building size 1191
- Listing # A2264797
- Property sub type Single family residence
- Status Active
- Bedroom 3.225m X 4.014m
Level: Main - Primary bedroom 3.862m X 6.425m
Level: Main - Bathroom (# of pieces - 2) 1.881m X 1.625m
Level: Main - Bathroom (# of pieces - 3) 2.615m X 1.524m
Level: Main - Living room 7.01m X 3.862m
Level: Main - Dining room 2.819m X 3.277m
Level: Main - Bathroom (# of pieces - 4) 2.615m X 1.524m
Level: Main - Kitchen 3.429m X 4.548m
Level: Main
- Listing source url Https://www.realtor.ca/real-estate/28996627/512-63-inglewood-park-se-calgary-inglewood
- Listing type identifier Idx

$-635
/ Month

