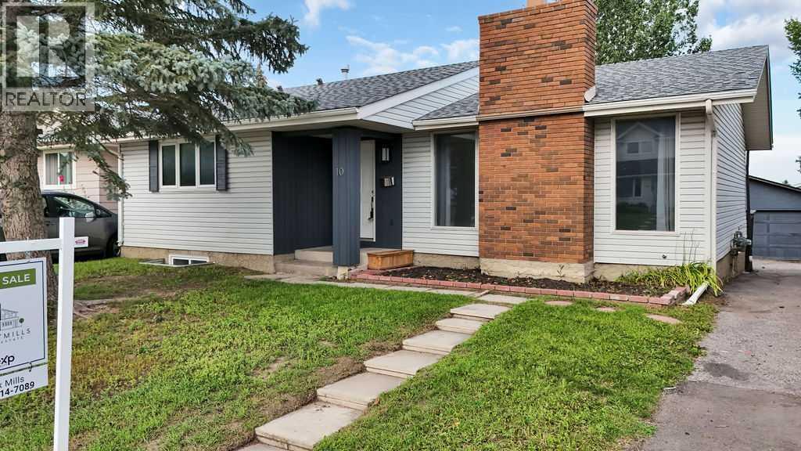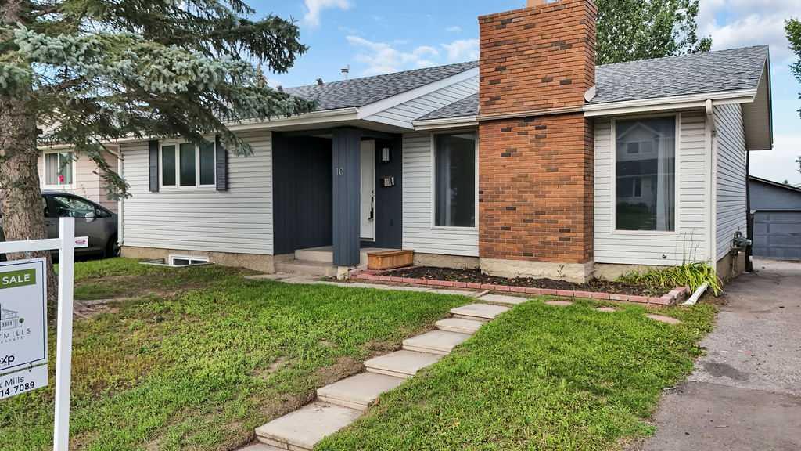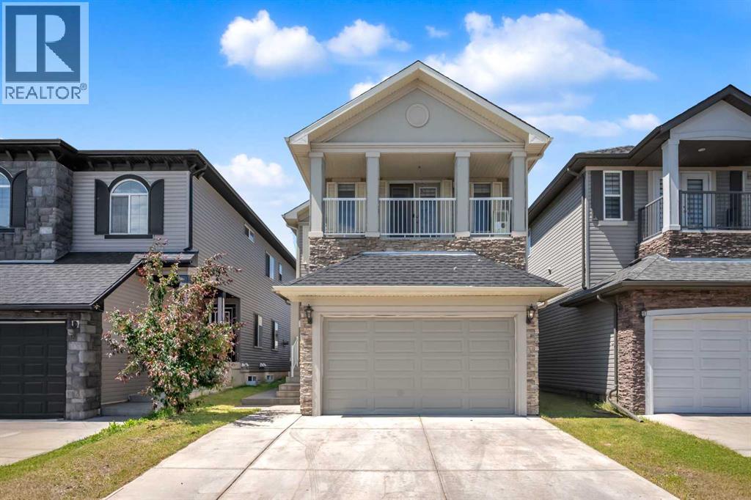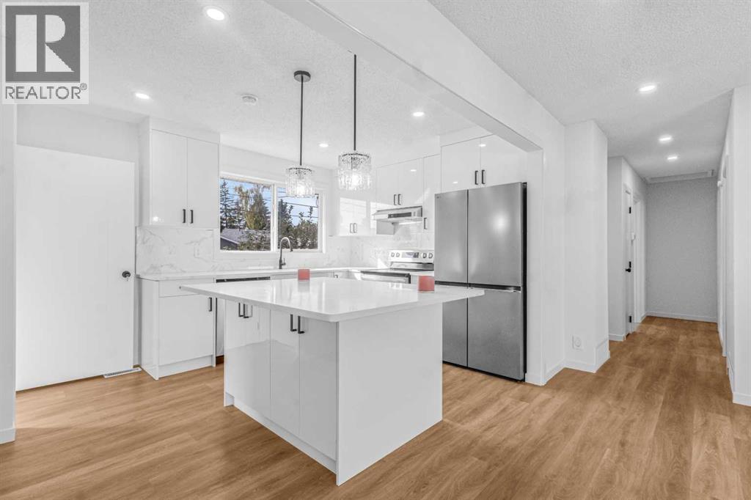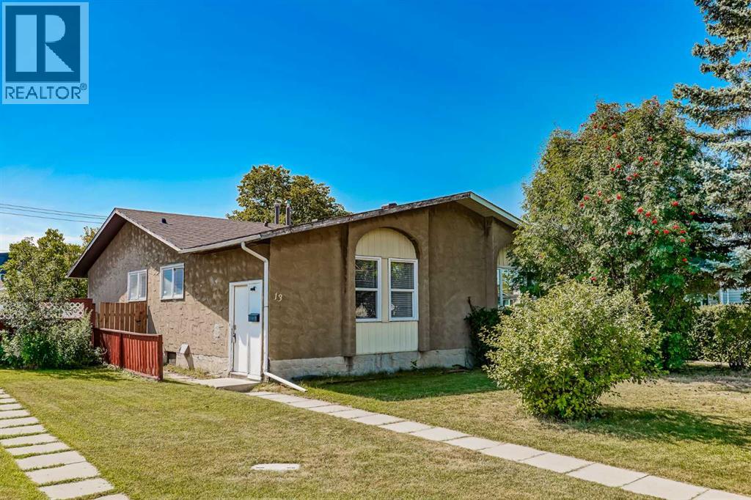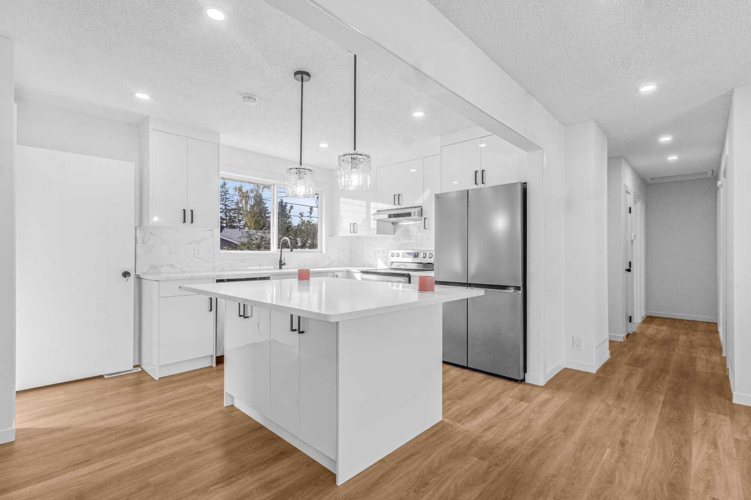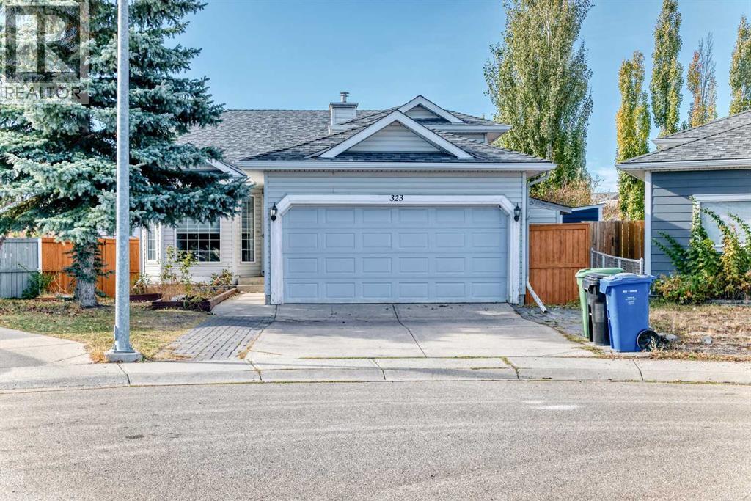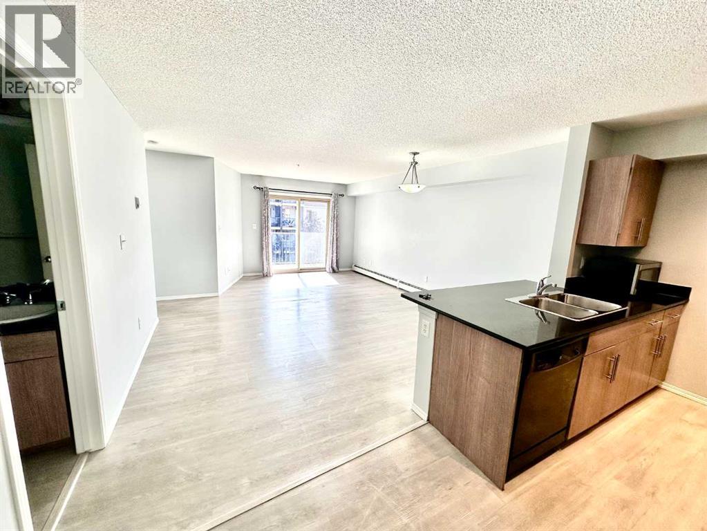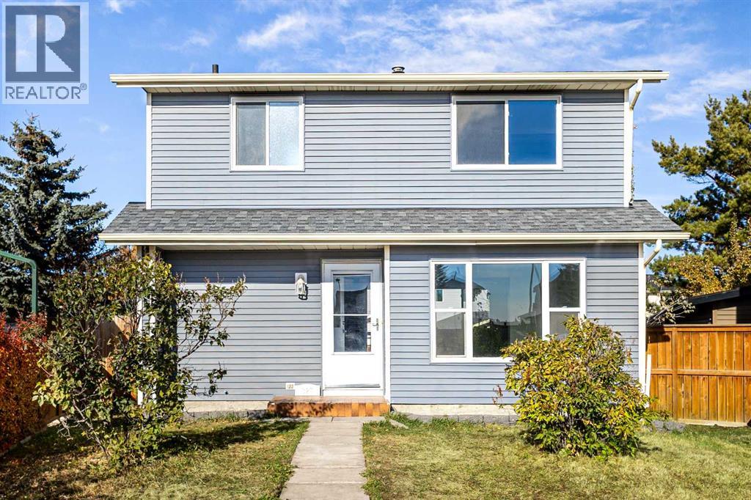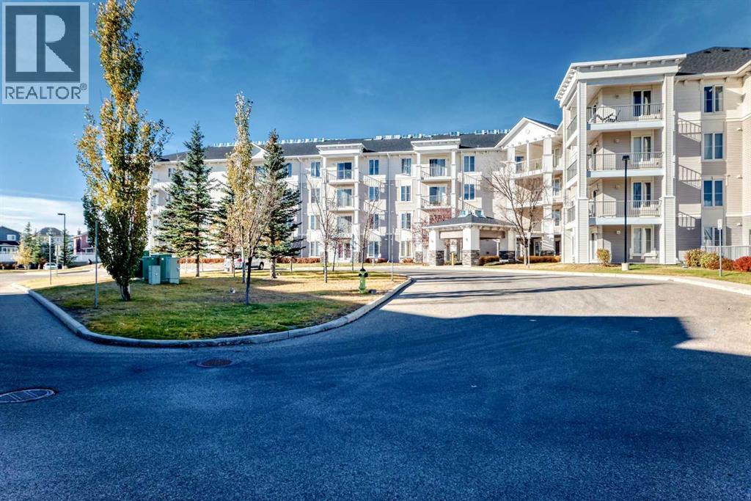- Houseful
- AB
- Calgary
- Monterey Park
- 63 La Valencia Gdns NE
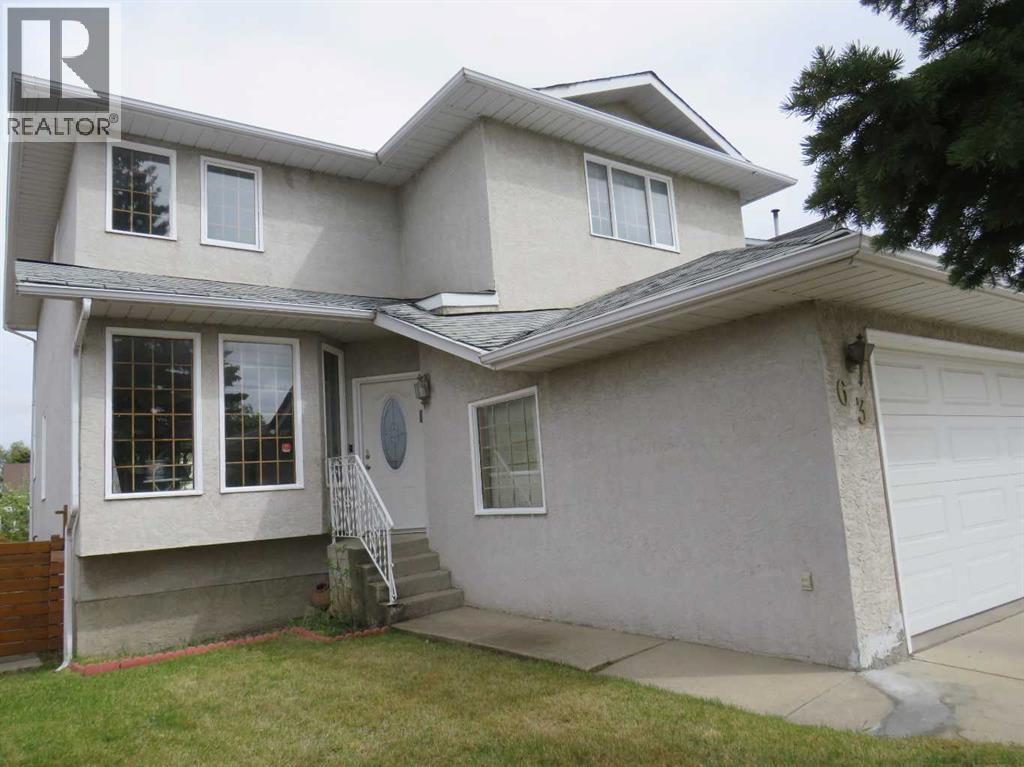
Highlights
Description
- Home value ($/Sqft)$303/Sqft
- Time on Housefulnew 7 hours
- Property typeSingle family
- Neighbourhood
- Median school Score
- Lot size4,327 Sqft
- Year built1989
- Garage spaces2
- Mortgage payment
OPEN HOUSE SUNDAY OCTOBER 26 2025 FROM 2PM TO 4PM. Rare find exceptional nice 2 story home with 5 BEDROOMS on upper level. Master bedroom has 5pc ensuite bath with jetted tub, separate standing shower and walk-in closet with mirror door. Parquet flooring in living, dining rooms and master bedroom. Laminate flooring throughout the main floor and the 2nd floor except the stairway (with carpet). Huge family room with bookshelves and French door leading to the deck. Nice balcony off the master bedroom on upper floor. Basement fully developed with illegal suite (kitchen), spacious recreation room, 3pc bathroom, storage room and den (just like a bedroom with a window but with no closet). The Poly B pipes of the entire house were replaced by the white PEX pipes. The fully fenced back yard is completed with a good sized deck, ideal for relaxing, entertaining and summer gatherings. Water heater tank just got replaced by a brand new one on May 17 2025. Close to school. (id:63267)
Home overview
- Cooling None
- Heat source Natural gas
- Heat type Other, forced air
- # total stories 2
- Construction materials Wood frame
- Fencing Fence
- # garage spaces 2
- # parking spaces 2
- Has garage (y/n) Yes
- # full baths 3
- # half baths 1
- # total bathrooms 4.0
- # of above grade bedrooms 5
- Flooring Carpeted, laminate, parquet
- Has fireplace (y/n) Yes
- Subdivision Monterey park
- Lot dimensions 401.99
- Lot size (acres) 0.099330366
- Building size 2345
- Listing # A2265616
- Property sub type Single family residence
- Status Active
- Bathroom (# of pieces - 3) 2.743m X 1.5m
Level: Lower - Den 4.471m X 3.81m
Level: Lower - Storage 2.743m X 2.387m
Level: Lower - Recreational room / games room 7.797m X 2.768m
Level: Lower - Other 4.496m X 2.996m
Level: Lower - Bathroom (# of pieces - 2) 3.1m X 1.5m
Level: Main - Dining room 3.709m X 3.2m
Level: Main - Living room 4.648m X 4.292m
Level: Main - Other 3.1m X 2.362m
Level: Main - Kitchen 3.834m X 2.362m
Level: Main - Bedroom 4.267m X 3.377m
Level: Upper - Primary bedroom 4.877m X 4.167m
Level: Upper - Bedroom 3.734m X 3.048m
Level: Upper - Bathroom (# of pieces - 4) 2.362m X 1.524m
Level: Upper - Bathroom (# of pieces - 5) 3.606m X 3.277m
Level: Upper - Bedroom 3.557m X 2.743m
Level: Upper - Bedroom 3.072m X 3.048m
Level: Upper
- Listing source url Https://www.realtor.ca/real-estate/29030130/63-la-valencia-gardens-ne-calgary-monterey-park
- Listing type identifier Idx

$-1,893
/ Month

