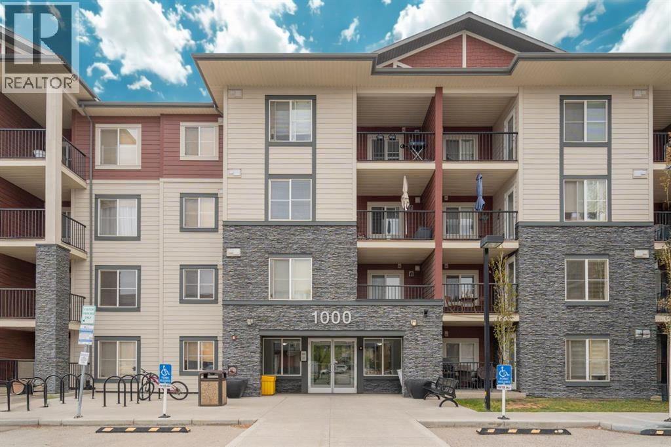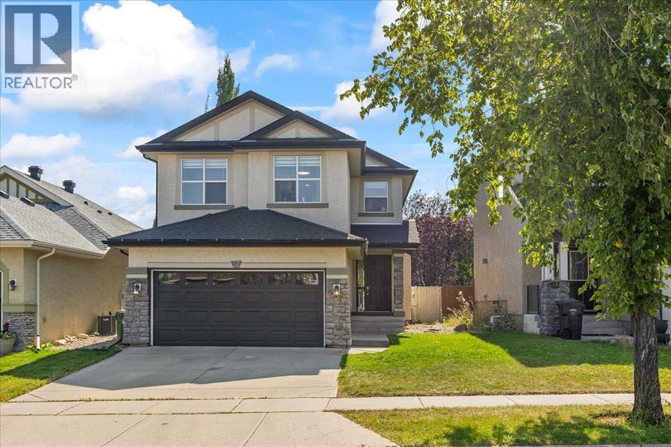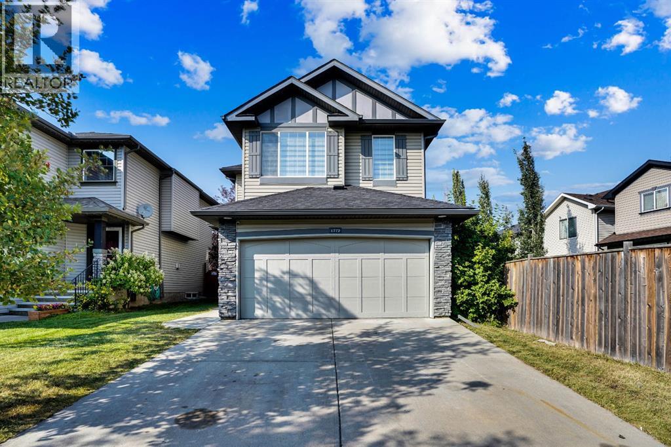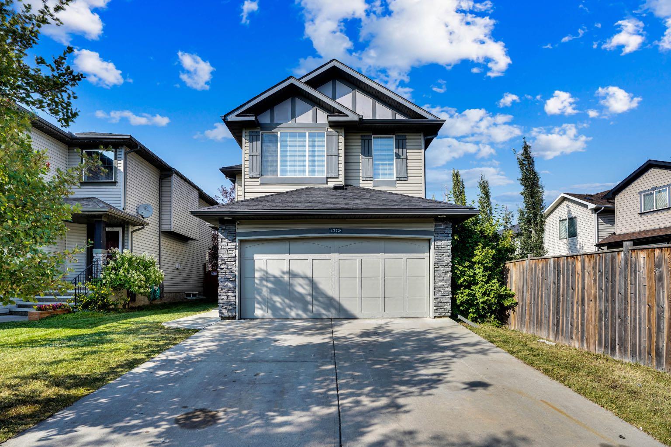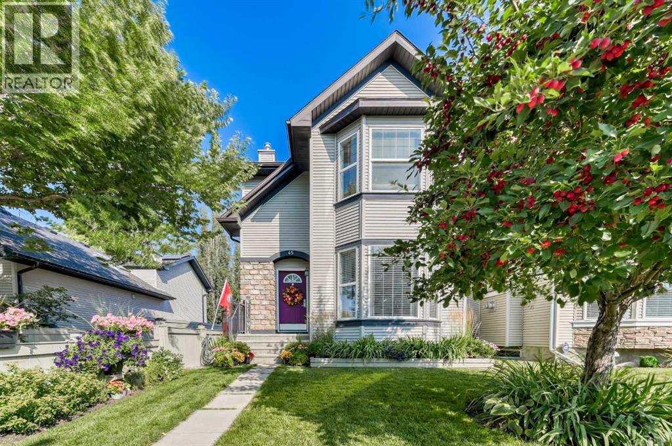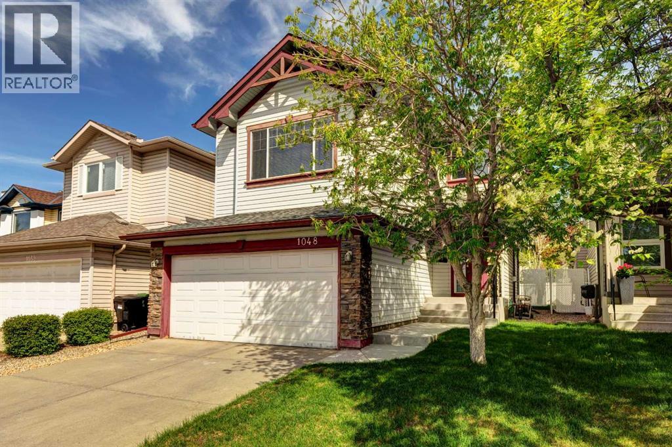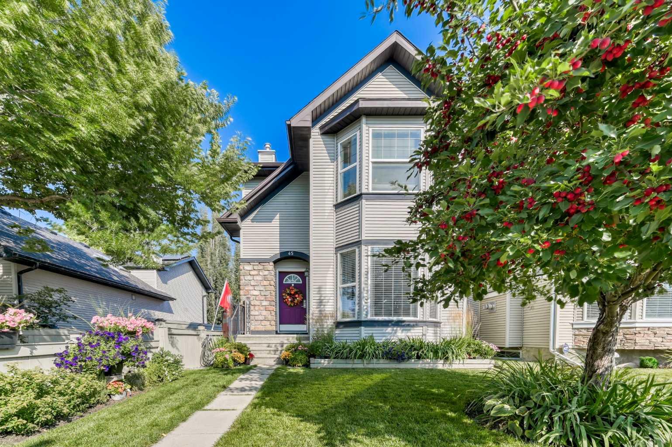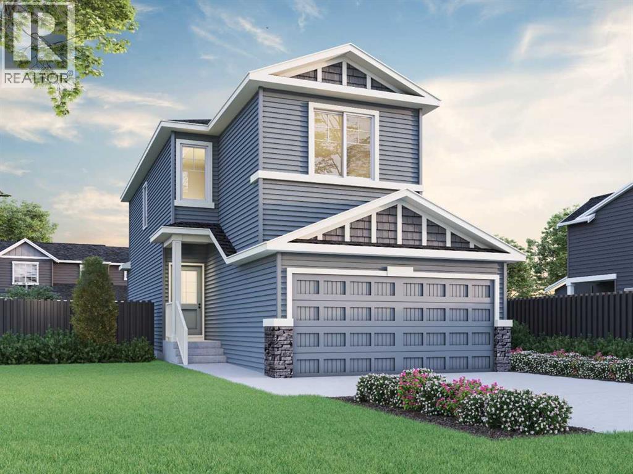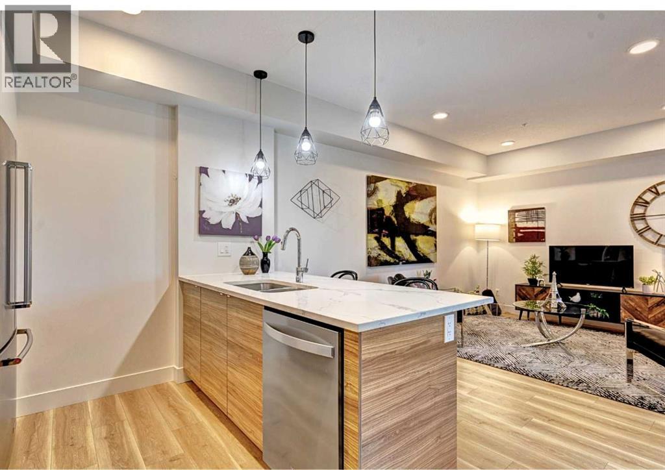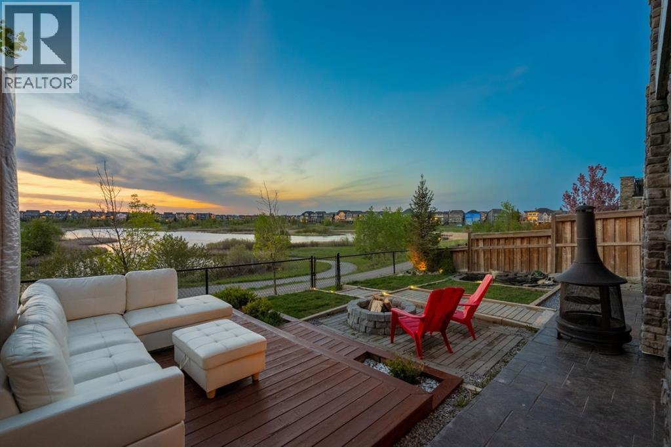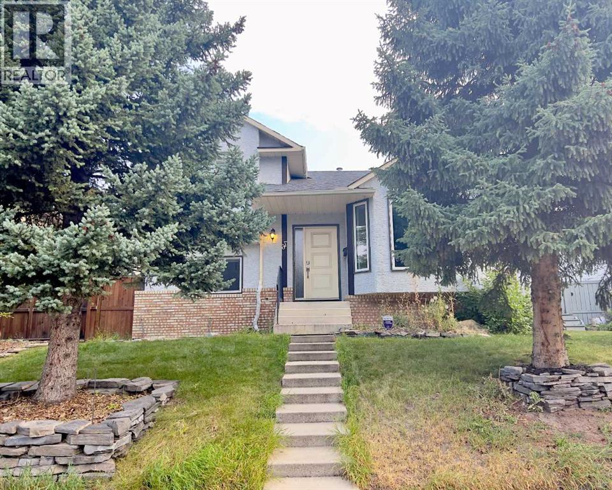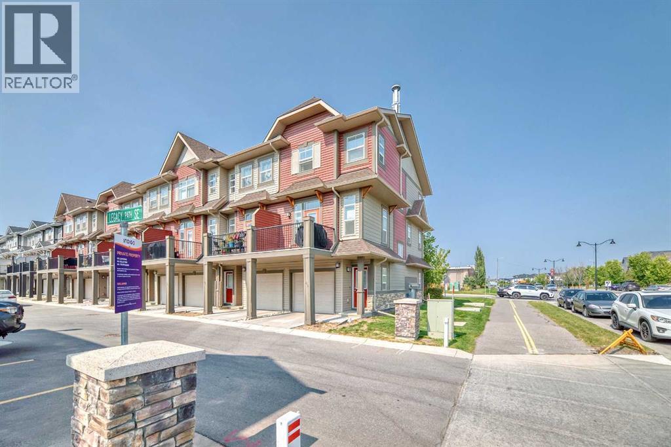
Highlights
Description
- Home value ($/Sqft)$336/Sqft
- Time on Housefulnew 7 hours
- Property typeSingle family
- Neighbourhood
- Median school Score
- Year built2018
- Garage spaces2
- Mortgage payment
EXCEPTIONAL END UNIT. 2 bedroom + 2.5 bath with Tandem Garage . Welcome to desirable Legacy Path, a townhome project by Trico Homes. Located in the much desired south community of Legacy you are close to all amenities with quick access to major roadways, making the commute to work that much easier. This two storey END UNIT features a main floor with 9ft ceilings, tons of windows for natural light, laminate flooring throughout, kitchen with granite countertops, stainless steel appliances, upgraded cabinetry, and flush eating bar. With access to a rear private balcony. Open concept with the dining area and large living room. The upper level features two master bedrooms each with their own walk-in closet and 4pc ensuite bathroom. Double tandem attached garage and a rear patio with a small shared common area. Close to the new Legacy Village with medical services, retail, restaurants and many more. As well as greenspaces and walking paths throughout the community. Make your private showing today. (id:63267)
Home overview
- Cooling None
- Heat type Forced air
- # total stories 2
- Construction materials Poured concrete, wood frame
- Fencing Fence
- # garage spaces 2
- # parking spaces 2
- Has garage (y/n) Yes
- # full baths 2
- # half baths 1
- # total bathrooms 3.0
- # of above grade bedrooms 2
- Flooring Carpeted, laminate
- Subdivision Legacy
- Lot desc Landscaped
- Lot dimensions 325
- Lot size (acres) 0.0076362784
- Building size 1280
- Listing # A2255203
- Property sub type Single family residence
- Status Active
- Kitchen 5.081m X 2.643m
Level: 2nd - Bathroom (# of pieces - 2) 1.576m X 1.5m
Level: 2nd - Dining room 3.1m X 3.225m
Level: 2nd - Living room 4.319m X 3.301m
Level: 2nd - Other 3.328m X 2.109m
Level: 2nd - Bedroom 3.277m X 3.024m
Level: 3rd - Bathroom (# of pieces - 4) 2.31m X 2.158m
Level: 3rd - Primary bedroom 3.557m X 3.353m
Level: 3rd - Bathroom (# of pieces - 4) 2.158m X 2.362m
Level: 3rd
- Listing source url Https://www.realtor.ca/real-estate/28830771/63-legacy-path-se-calgary-legacy
- Listing type identifier Idx

$-878
/ Month

