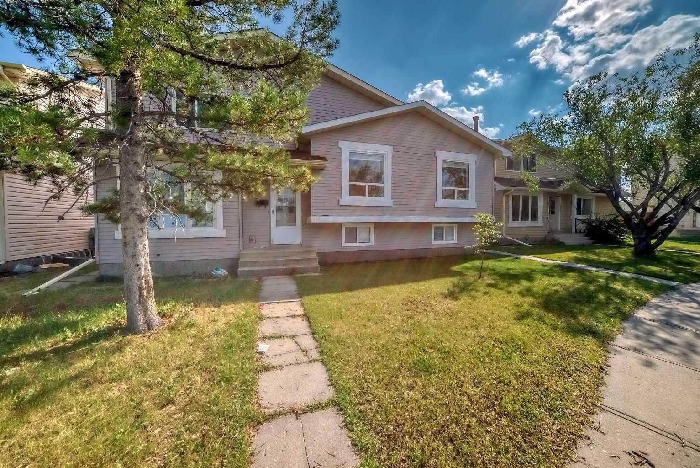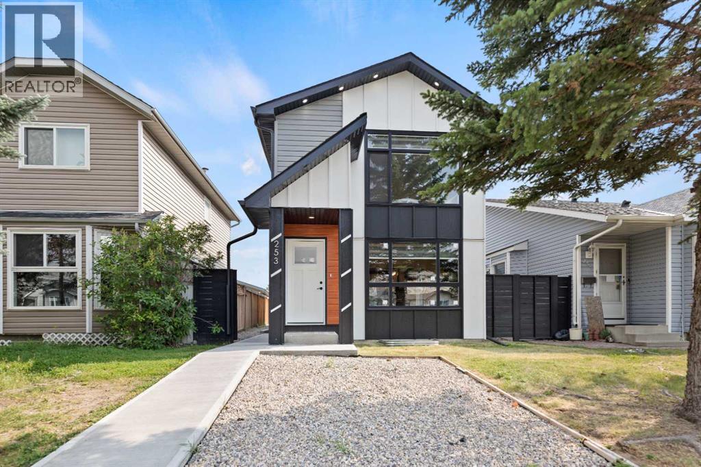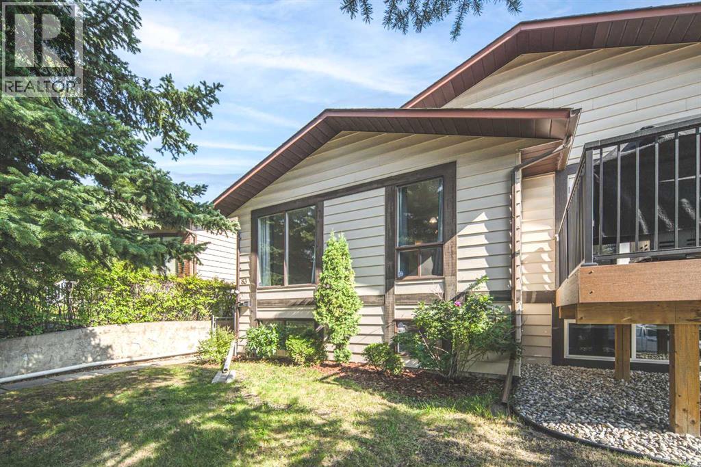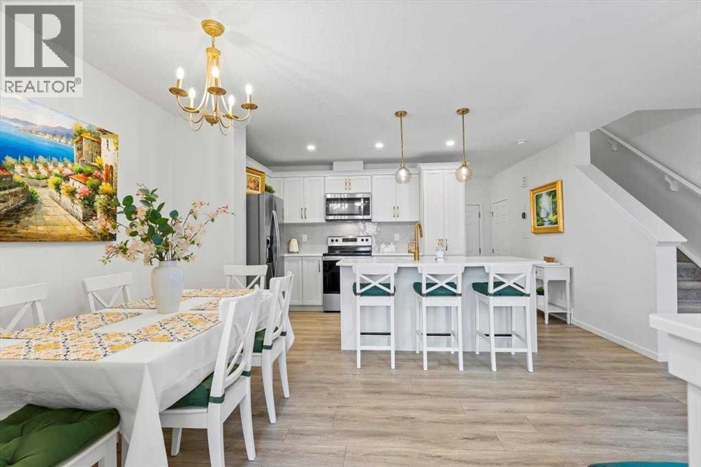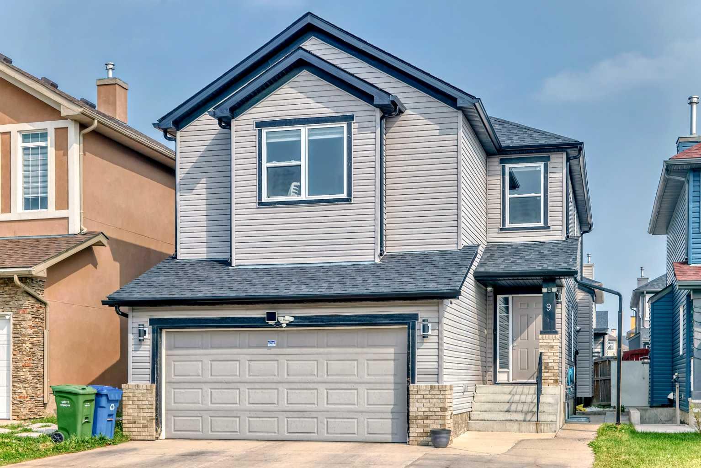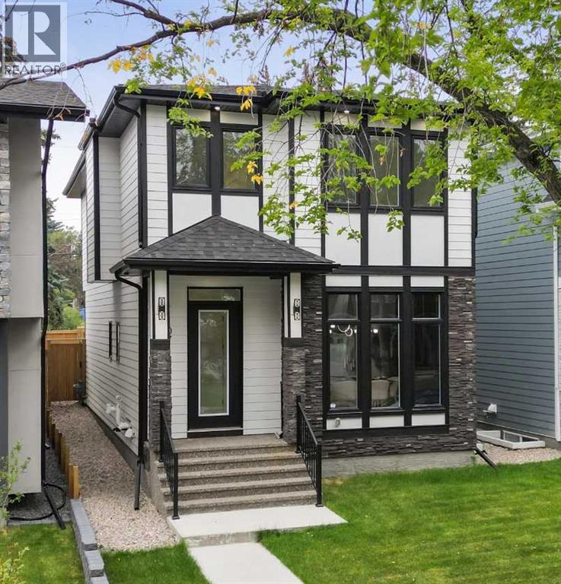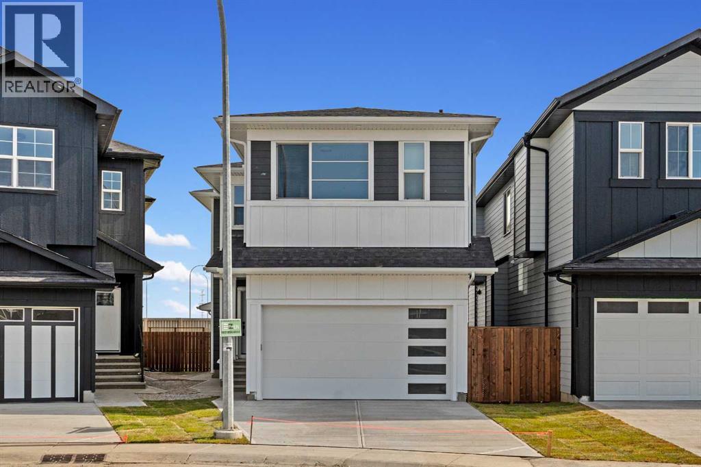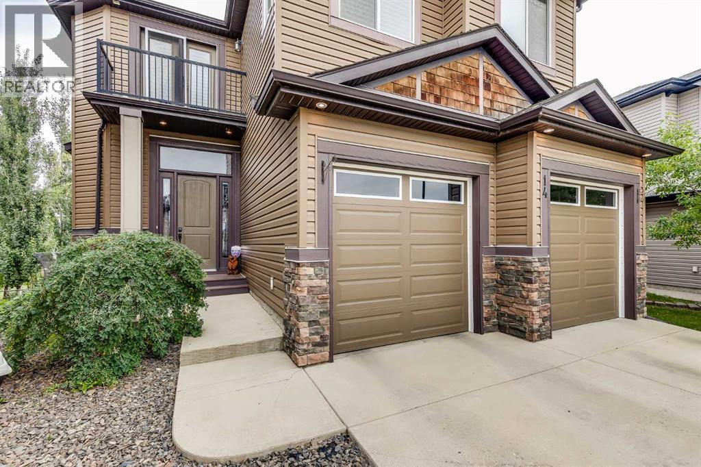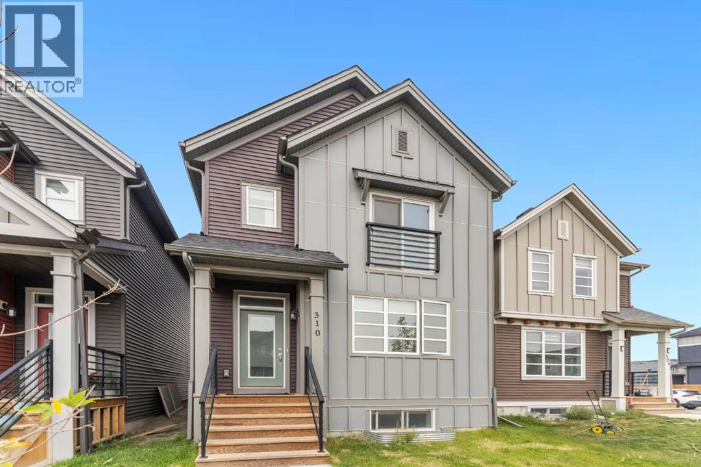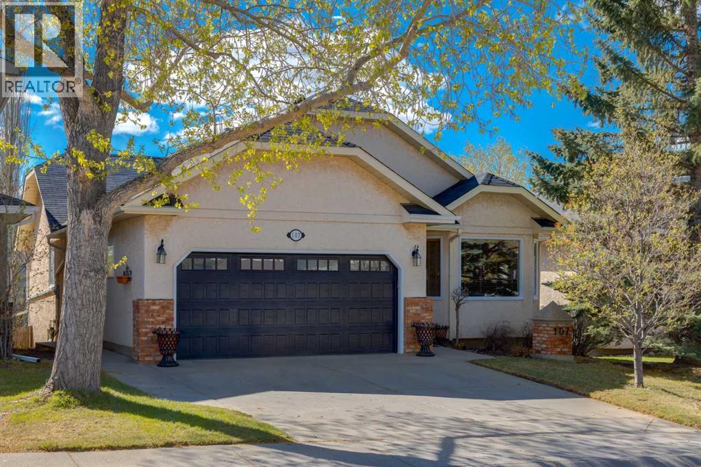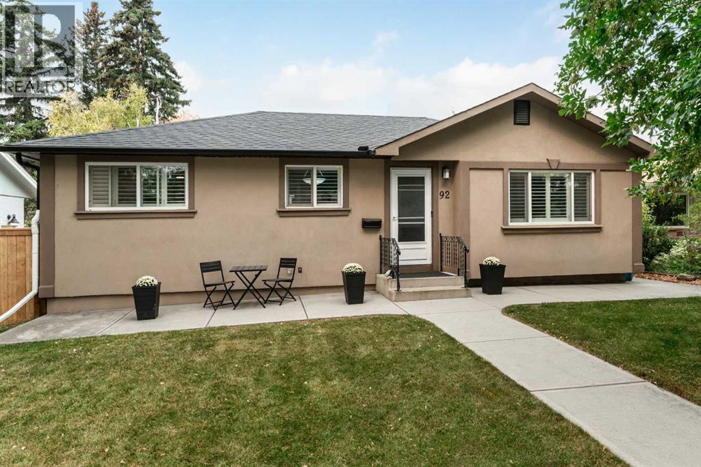- Houseful
- AB
- Calgary
- Livingston
- 63 Lucas Way NW
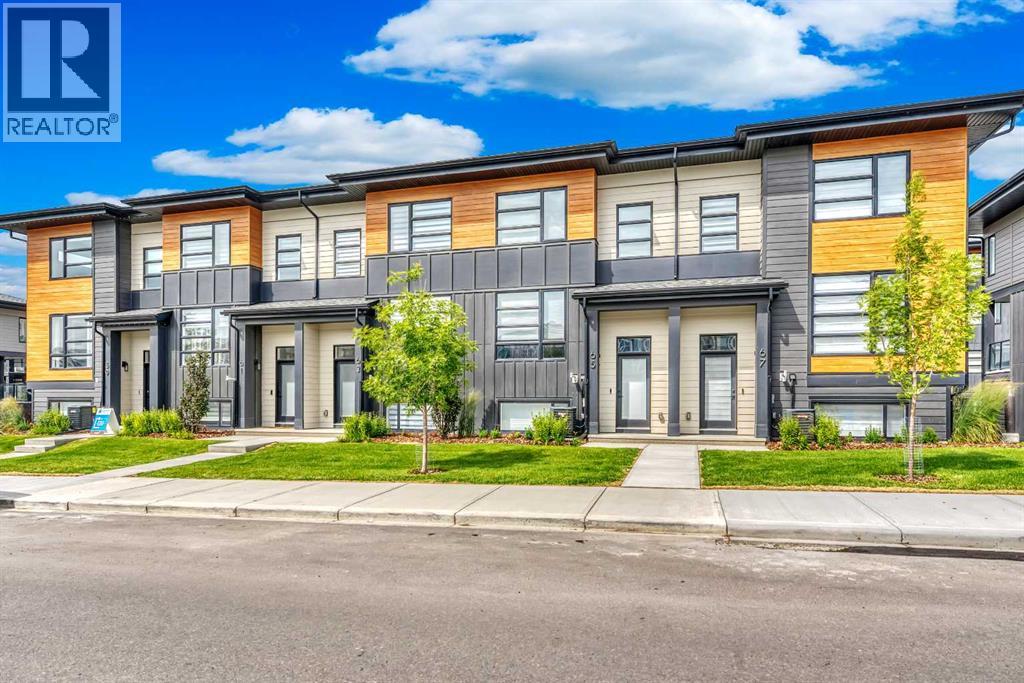
Highlights
Description
- Home value ($/Sqft)$391/Sqft
- Time on Houseful57 days
- Property typeSingle family
- Neighbourhood
- Median school Score
- Year built2023
- Garage spaces2
- Mortgage payment
Super one year old townhome in the Logel Homes Livingston Views development. This home is located in the award winning Livingston community with exclusive amenities provided by the Livingston Homeowners Association(HOA), which includes a 35,000 ft2 community hub, skating rink, splash park, gymnasium and year round programing for all ages. This townhome features 9' CEILINGS on the main level, neutral carpeting on the stairs and also the upper bedroom area. Practical VINYL PLANK flooring graces the main level and all bathrooms. Open kitchen plan with an island/eating bar, lots of soft close cabinets, black subway tile backsplash, excellent counter space and a separate dining area. Kitchen highlights include STAINLESS STEEL Samsung appliances, pot lights and quartz countertops. Appreciate the convenient 2 piece bath on the main level and all bathrooms are finished with quartz counters. Relax in the comfortable living room or on the covered deck on those warm summer nights. Three bedrooms upstairs with two full bathrooms, one of which is a 4 piece ensuite bath. Deep soaker tubs in both bathrooms along with shower heads for family convenience. All windows have classy blackout blinds for maximum light and privacy. The lower den is a great private office space to work from home with a big window for natural light. Park in the insulated and drywalled double garage creating safety and comfort in all seasons. EXCELLENT VALUE!!! (id:63267)
Home overview
- Cooling None
- Heat source Natural gas
- Heat type Forced air
- # total stories 3
- Fencing Not fenced
- # garage spaces 2
- # parking spaces 2
- Has garage (y/n) Yes
- # full baths 2
- # half baths 1
- # total bathrooms 3.0
- # of above grade bedrooms 3
- Flooring Carpeted, vinyl plank
- Community features Pets allowed
- Subdivision Livingston
- Lot desc Landscaped
- Lot size (acres) 0.0
- Building size 1291
- Listing # A2238512
- Property sub type Single family residence
- Status Active
- Bedroom 2.643m X 3.581m
Level: 2nd - Bedroom 2.643m X 2.896m
Level: 2nd - Primary bedroom 3.176m X 3.505m
Level: 2nd - Bathroom (# of pieces - 4) 1.5m X 2.566m
Level: 2nd - Bathroom (# of pieces - 4) 2.591m X 2.387m
Level: 2nd - Den 3.2m X 4.343m
Level: Lower - Dining room 2.615m X 3.353m
Level: Main - Kitchen 3.557m X 3.962m
Level: Main - Living room 4.596m X 3.328m
Level: Main - Bathroom (# of pieces - 2) 1.6m X 2.21m
Level: Main
- Listing source url Https://www.realtor.ca/real-estate/28589339/63-lucas-way-nw-calgary-livingston
- Listing type identifier Idx

$-1,111
/ Month

