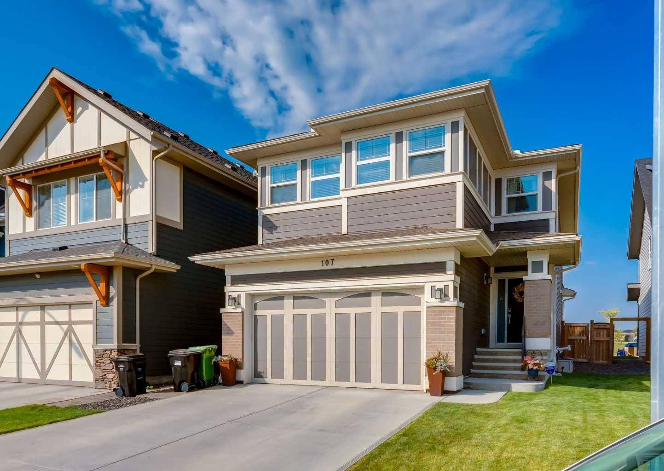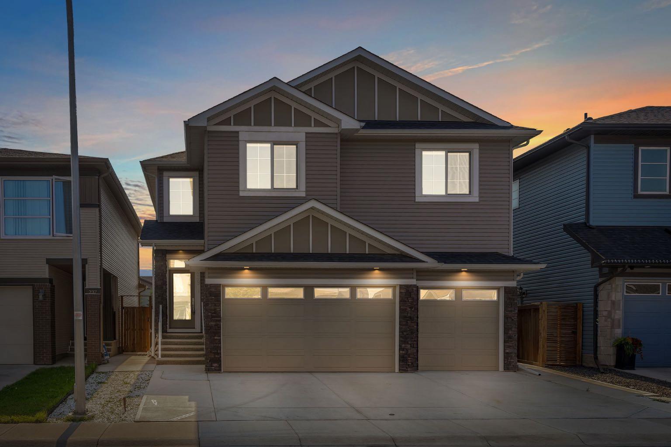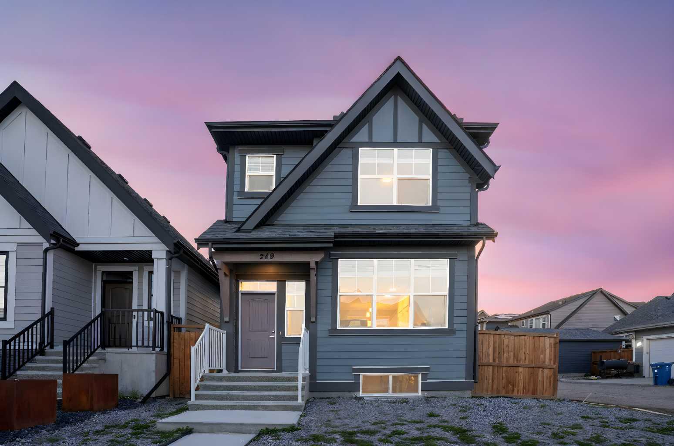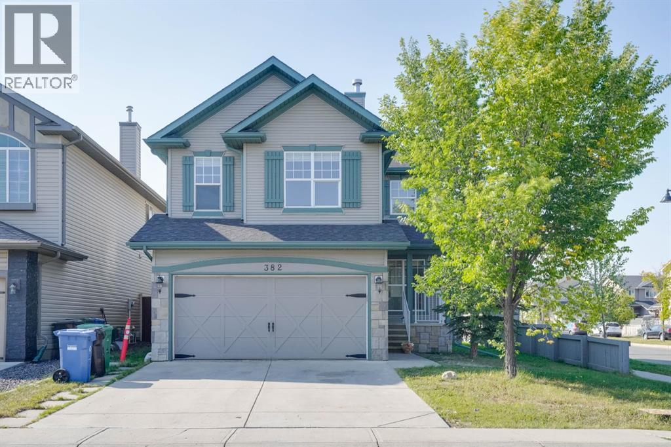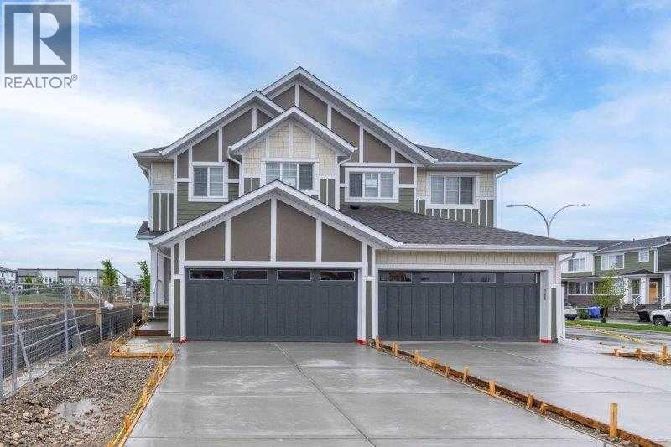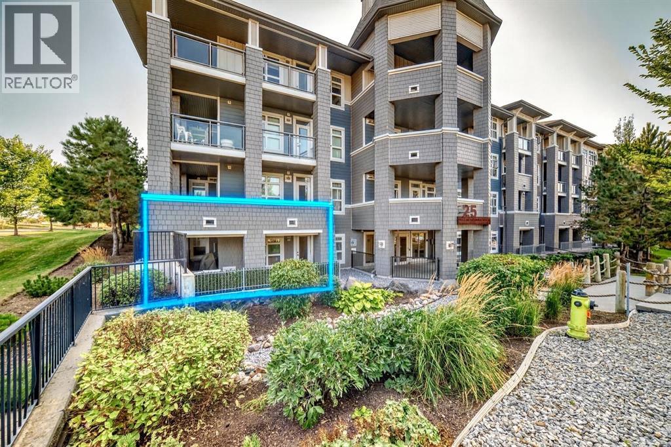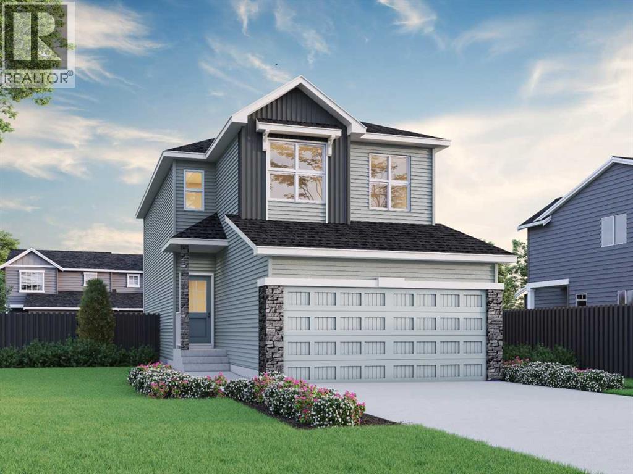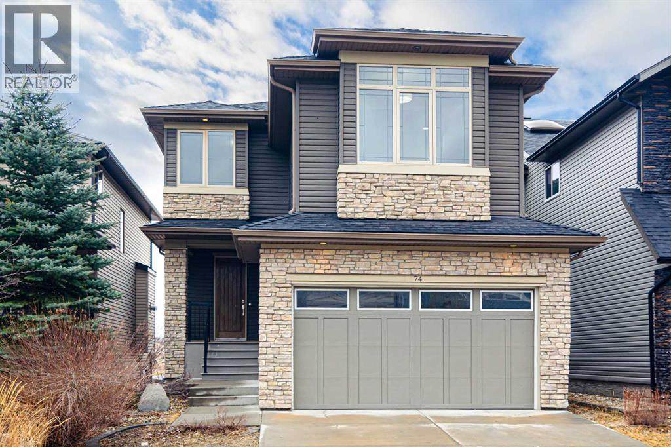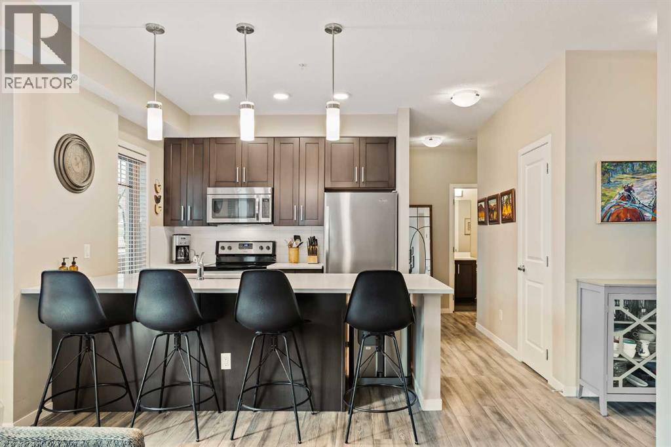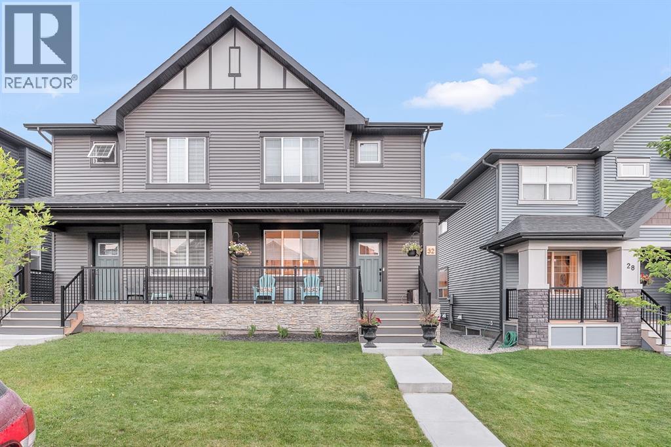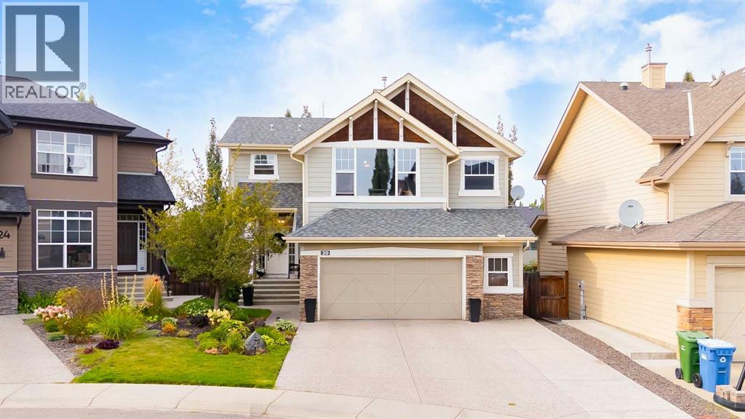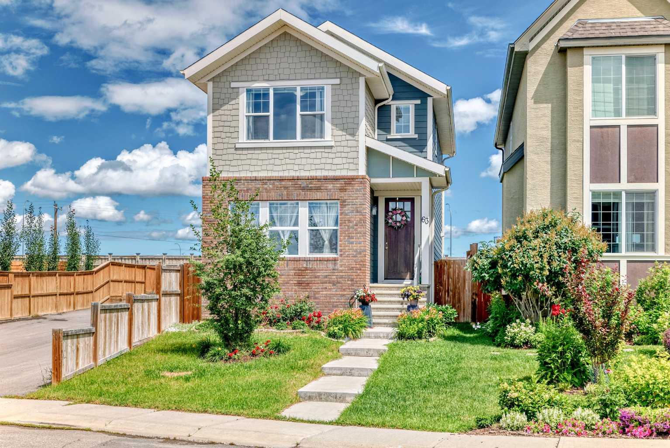
Highlights
Description
- Home value ($/Sqft)$394/Sqft
- Time on Houseful53 days
- Property typeResidential
- Style2 storey
- Neighbourhood
- Median school Score
- Lot size3,049 Sqft
- Year built2015
- Mortgage payment
Welcome to 63 Marquis Green SE, Calgary – Your Ideal Home in a Vibrant Lake Community Step into this beautifully designed home located in the sought-after lake community of Mahogany. From the moment you walk through the large front door, you’ll notice the thoughtful layout and spacious feel, accentuated by 9-foot ceilings and an open concept main floor. Enjoy a bright living space that seamlessly connects to a dedicated office area, perfect for remote work or study. The main floor also features a convenient 2-piece powder room for guests. The kitchen is a chef’s dream, complete with stainless steel appliances, ample cupboard and counter space, and a functional layout for both cooking and entertaining. Upstairs, you’ll find three generously sized bedrooms, including a luxurious primary suite with a spa-like 4-piece ensuite and a walk-in closet. An additional 3-piece bathroom ensures comfort and convenience for the whole family. Located on a quiet street, this home backs onto a paved rear lane, offering extra privacy and accessibility. As part of a vibrant lake community, you'll have year-round access to stunning amenities, including the beach, clubhouse, playgrounds, and walking paths. Don't miss your chance to live in one of Calgary’s premier neighbourhoods. Schedule your private showing today!
Home overview
- Cooling None
- Heat type Forced air, natural gas
- Pets allowed (y/n) No
- Building amenities Beach access, boating, clubhouse, dog park, dog run, park, playground
- Construction materials Brick, composite siding, wood frame
- Roof Asphalt shingle
- Fencing Fenced
- # parking spaces 2
- Parking desc Alley access, off street, on street, parking pad, paved
- # full baths 2
- # half baths 1
- # total bathrooms 3.0
- # of above grade bedrooms 3
- Flooring Carpet, laminate, tile
- Appliances Dishwasher, dryer, electric stove, microwave hood fan, refrigerator, washer
- Laundry information Upper level
- County Calgary
- Subdivision Mahogany
- Zoning description R-g
- Exposure Sw
- Lot desc Back lane, back yard, corner lot, front yard, garden, lawn, paved
- Lot size (acres) 0.07
- Basement information Full,unfinished
- Building size 1555
- Mls® # A2242463
- Property sub type Single family residence
- Status Active
- Tax year 2025
- Listing type identifier Idx

$-1,632
/ Month

