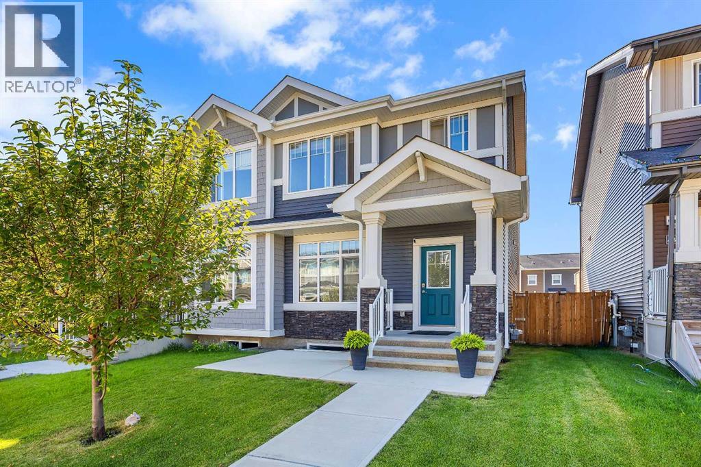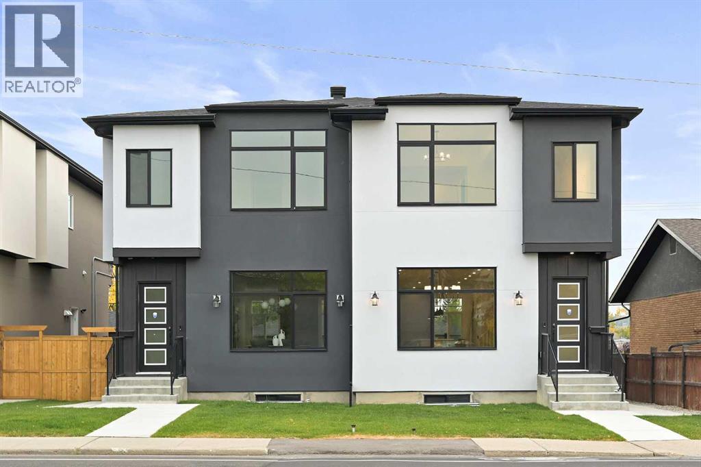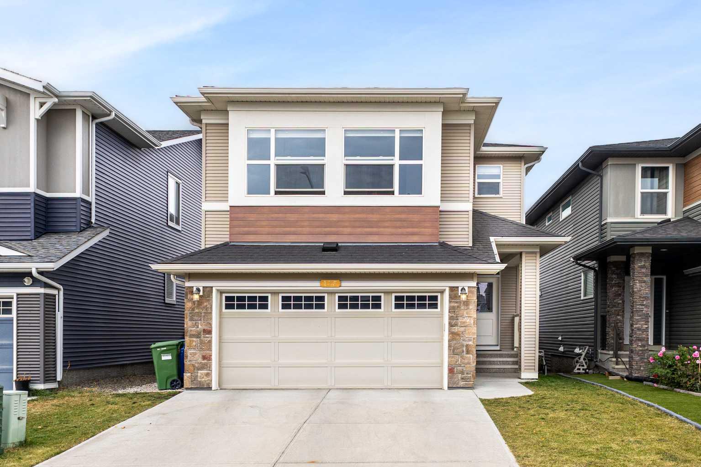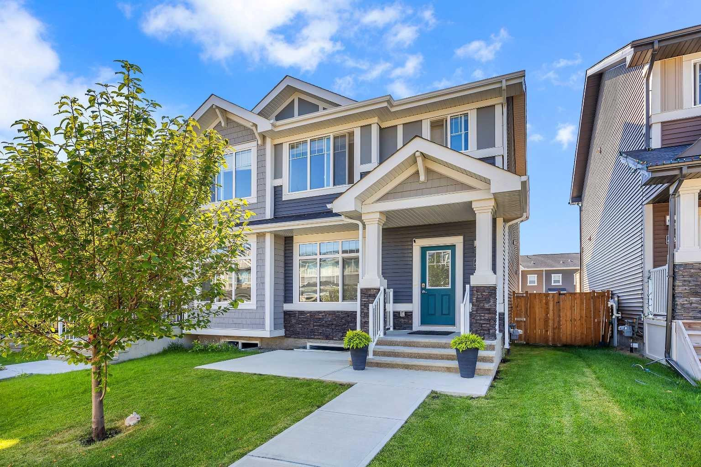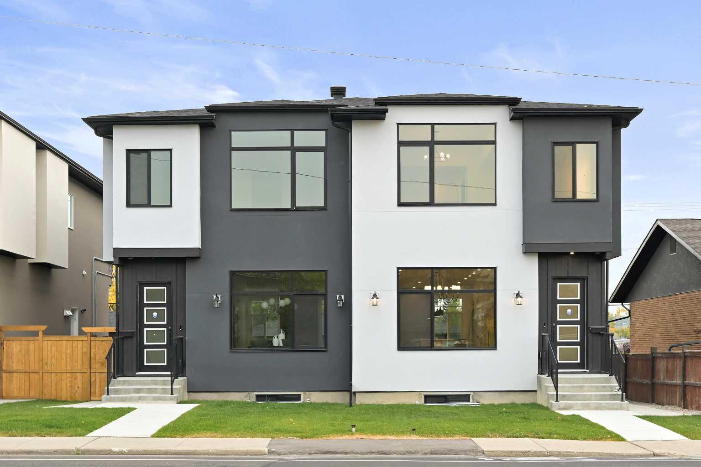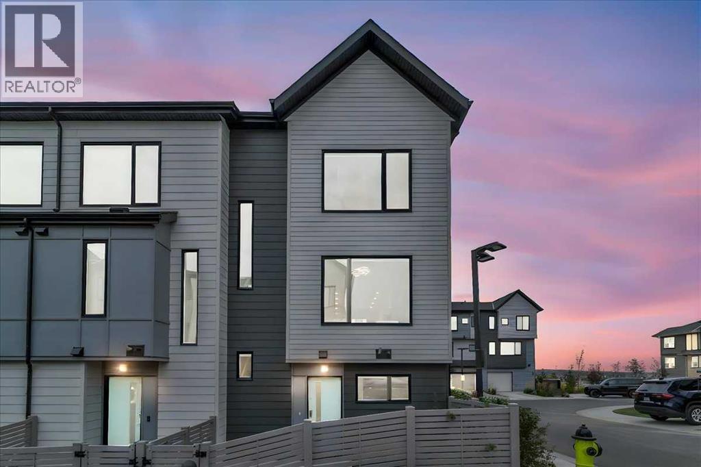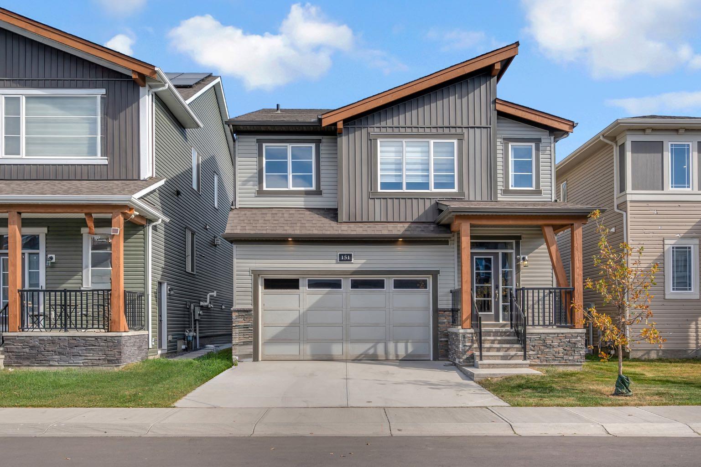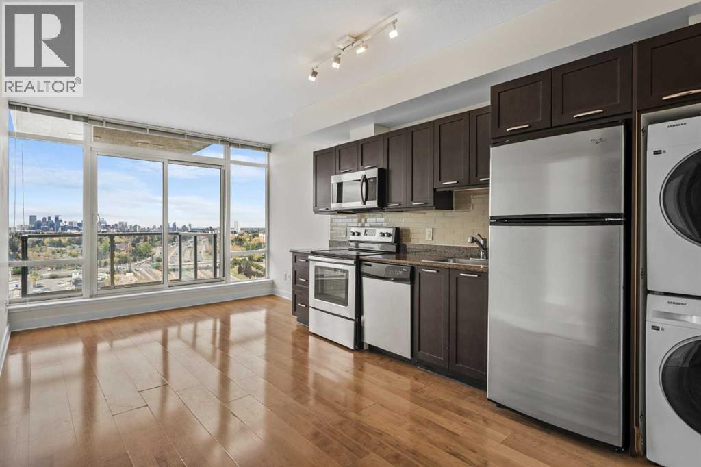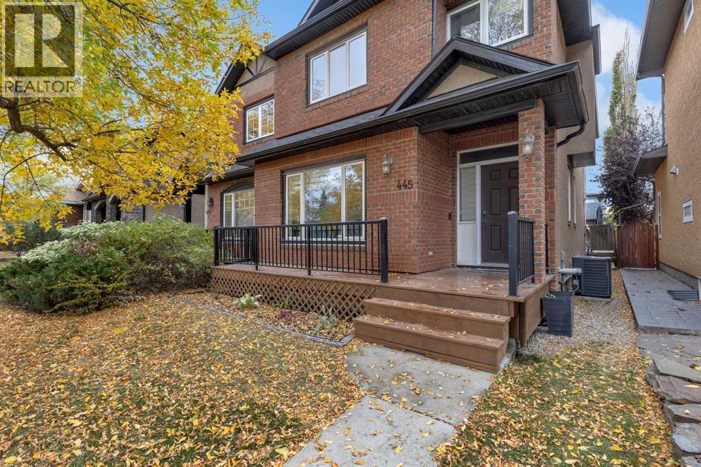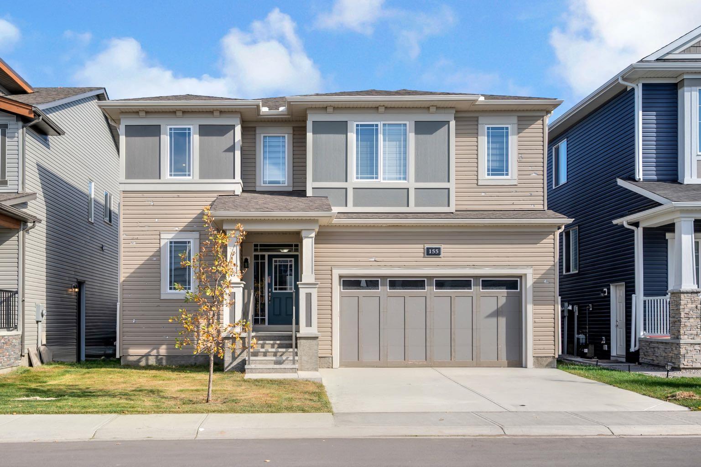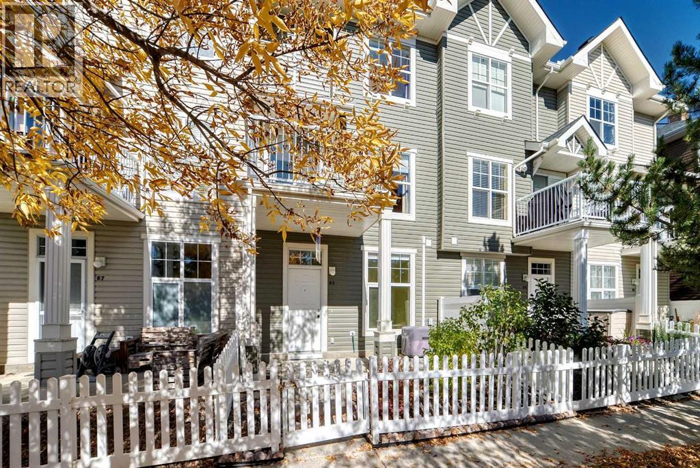
Highlights
Description
- Home value ($/Sqft)$310/Sqft
- Time on Housefulnew 4 hours
- Property typeSingle family
- Neighbourhood
- Median school Score
- Year built2006
- Garage spaces2
- Mortgage payment
This sunny, south-facing townhouse has a great setup and feels more like a single-family home than part of a big complex. Out front, you’ve got a private, fenced patio with poured concrete and just enough tree coverage for shade and privacy. It’s the perfect spot to soak up some sun or fire up the barbecue.Inside, there’s a tiled mudroom right off the double attached garage, which easily fits two vehicles and has epoxy floors. The main level is open and bright with hardwood floors, a big kitchen island, gas stove, and plenty of windows that bring in tons of natural light. There’s also a handy two-piece bathroom on this level.Upstairs, both bedrooms have their own walk-in closets and ensuite bathrooms, which is a great setup for roommates or guests. There’s also a small den at the top of the stairs that makes a nice home office or reading spot.The south-facing deck looks onto single-family homes and even has a bit of a mountain view. You’ve got a gas line for your barbecue and central air conditioning to keep things cool in the summer.The complex is well-run, with recent roof replacements and good management. You’ll love living in Tuscany—close to the mountains, great schools, shopping, and easy access to the ring road. (id:63267)
Home overview
- Cooling Central air conditioning
- Heat source Natural gas
- Heat type Forced air
- # total stories 2
- Construction materials Wood frame
- Fencing Fence
- # garage spaces 2
- # parking spaces 2
- Has garage (y/n) Yes
- # full baths 2
- # half baths 1
- # total bathrooms 3.0
- # of above grade bedrooms 2
- Flooring Carpeted, ceramic tile, hardwood
- Community features Pets allowed with restrictions
- Subdivision Tuscany
- View View
- Lot size (acres) 0.0
- Building size 1483
- Listing # A2262533
- Property sub type Single family residence
- Status Active
- Other 1.625m X 2.057m
Level: Lower - Other 2.871m X 4.191m
Level: Lower - Other 2.338m X 2.691m
Level: Main - Living room 3.734m X 4.191m
Level: Main - Eat in kitchen 4.52m X 3.453m
Level: Main - Dining room 3.328m X 4.191m
Level: Main - Laundry 2.006m X 1.676m
Level: Main - Bathroom (# of pieces - 2) 1.5m X 1.676m
Level: Main - Other 1.5m X 1.676m
Level: Upper - Other 1.929m X 1.423m
Level: Upper - Bathroom (# of pieces - 3) 1.524m X 2.338m
Level: Upper - Den 1.652m X 1.676m
Level: Upper - Primary bedroom 3.633m X 3.682m
Level: Upper - Bathroom (# of pieces - 4) 1.5m X 2.338m
Level: Upper - Bedroom 3.024m X 3.453m
Level: Upper
- Listing source url Https://www.realtor.ca/real-estate/28957661/63-toscana-gardens-nw-calgary-tuscany
- Listing type identifier Idx

$-852
/ Month

