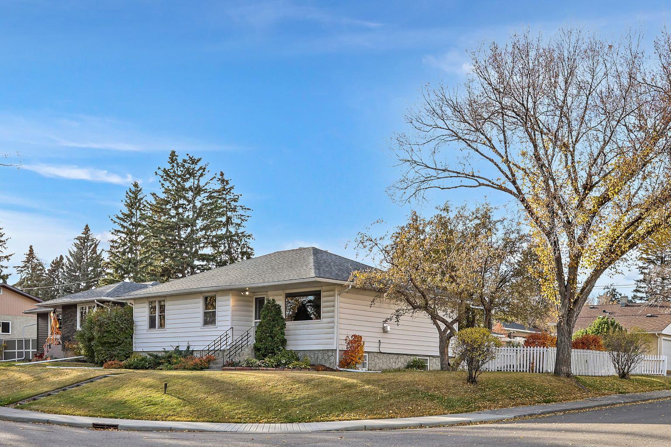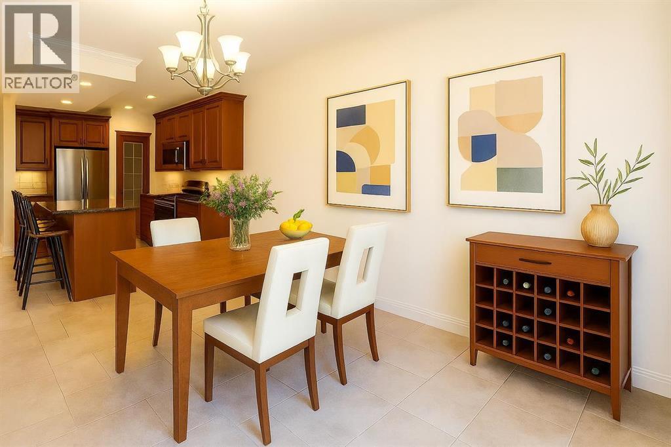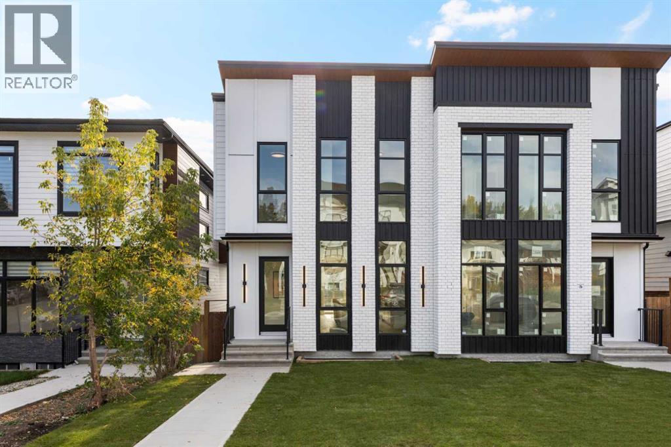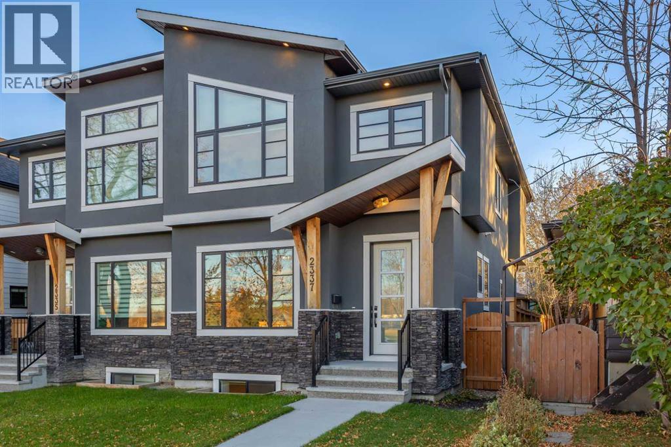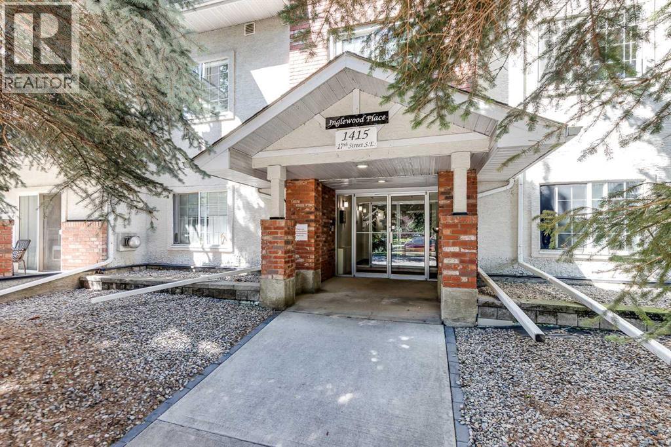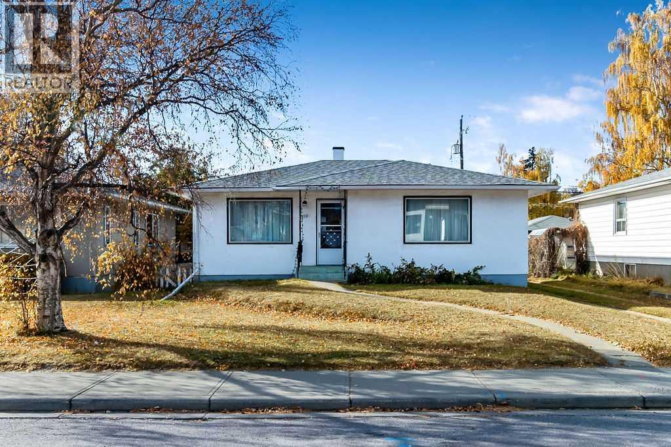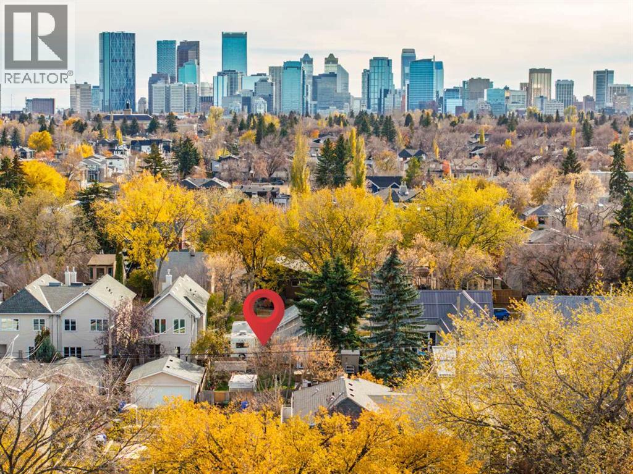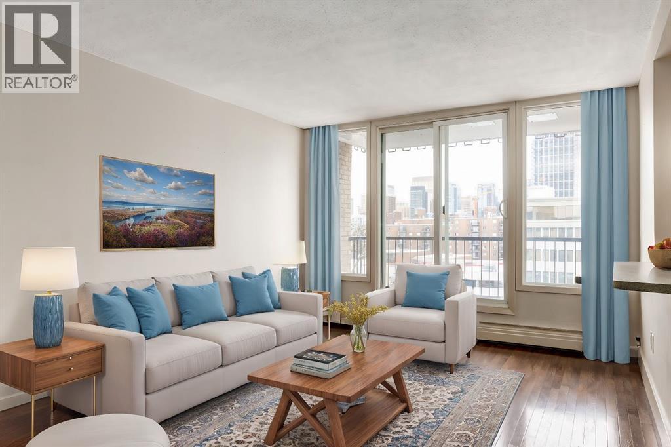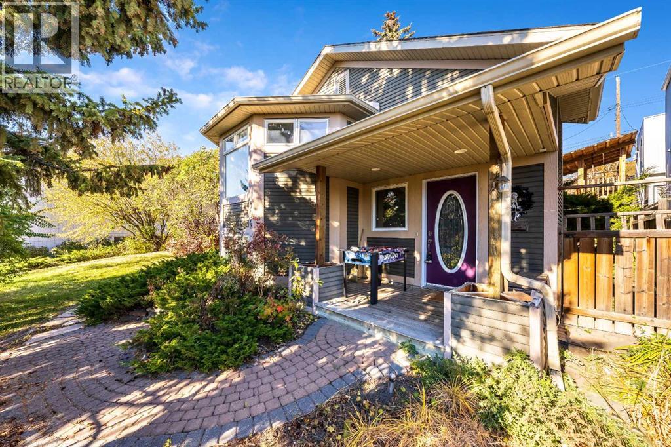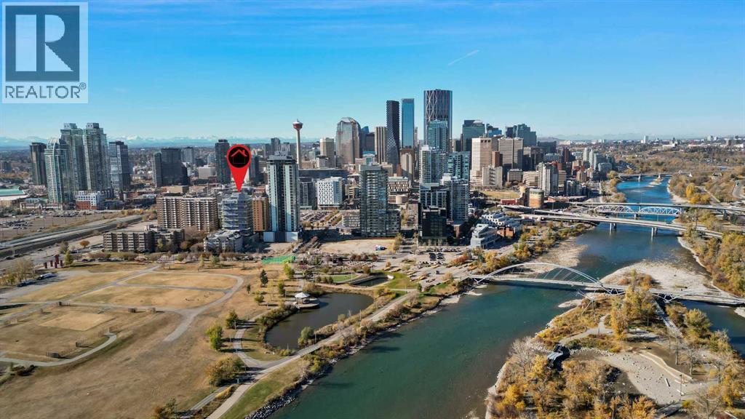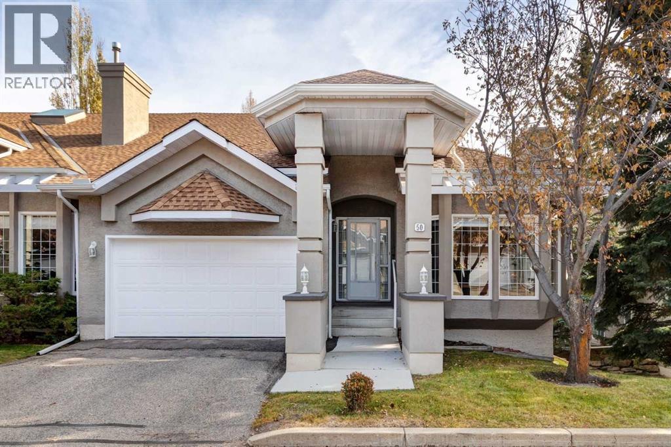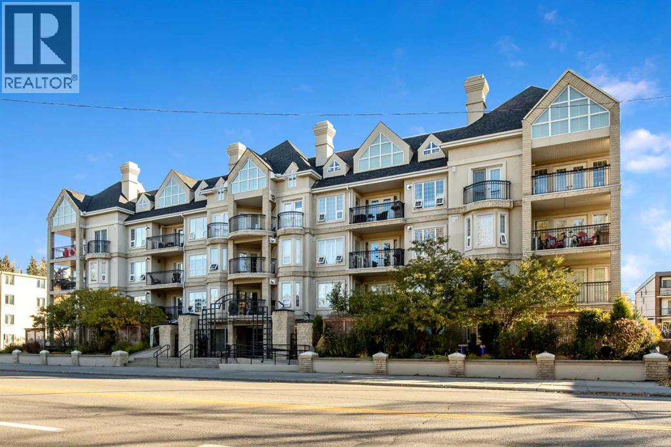
630 10 Street Nw Unit 206
630 10 Street Nw Unit 206
Highlights
Description
- Home value ($/Sqft)$408/Sqft
- Time on Housefulnew 23 hours
- Property typeSingle family
- Neighbourhood
- Median school Score
- Year built2001
- Mortgage payment
BEST VALUE UNDER $450,000 l FRESHLY PAINTED l CORNER UNIT l OPEN FLOOR PLAN l TWO BALCONIES l NATURAL LIGHT l TITLED UNDERGROUND PARKING l Welcome to The Royal Kensington! This bright and spacious 2 bedroom, 2 bathroom corner unit offers over 1,050 sq ft of living space and features two balconies, fresh paint, and sun-filled rooms throughout. Highlights include newer wide plank hardwood flooring, granite countertops, in-floor heating, a cozy corner gas fireplace, in-suite laundry, titled underground parking, and additional storage. The building also offers ample visitor parking for your guests. The location is unbeatable, just half a block to the C-Train and steps from everything Kensington has to offer, including boutiques, pubs, restaurants, coffee shops, Safeway, and more. Enjoy being within walking distance to SAIT, Jubilee Auditorium, Downtown, the Peace Bridge, Eau Claire Market, Prince’s Island Park, and the walking/bike paths along Memorial Drive. Plus, it’s right across from beautiful Riley Park and offers quick access to Memorial Drive and 16th Ave, both leading to Highway 1 and Deerfoot Trail. Come see why this one stands out, book your showing today! (id:63267)
Home overview
- Cooling See remarks
- Heat type In floor heating
- # total stories 4
- Construction materials Wood frame
- # parking spaces 1
- Has garage (y/n) Yes
- # full baths 2
- # total bathrooms 2.0
- # of above grade bedrooms 2
- Flooring Ceramic tile, hardwood
- Has fireplace (y/n) Yes
- Community features Pets allowed with restrictions
- Subdivision Sunnyside
- Lot size (acres) 0.0
- Building size 1052
- Listing # A2266921
- Property sub type Single family residence
- Status Active
- Other 1.881m X 2.338m
Level: Main - Kitchen 2.947m X 3.072m
Level: Main - Primary bedroom 3.658m X 4.267m
Level: Main - Other 1.423m X 2.31m
Level: Main - Dining room 3.606m X 4.09m
Level: Main - Other 1.423m X 3.429m
Level: Main - Living room 3.405m X 5.029m
Level: Main - Laundry 1.524m X 1.905m
Level: Main - Bathroom (# of pieces - 5) 2.387m X 2.92m
Level: Main - Bedroom 2.972m X 3.048m
Level: Main - Bathroom (# of pieces - 3) 1.881m X 1.957m
Level: Main
- Listing source url Https://www.realtor.ca/real-estate/29032545/206-630-10-street-nw-calgary-sunnyside
- Listing type identifier Idx

$-332
/ Month

