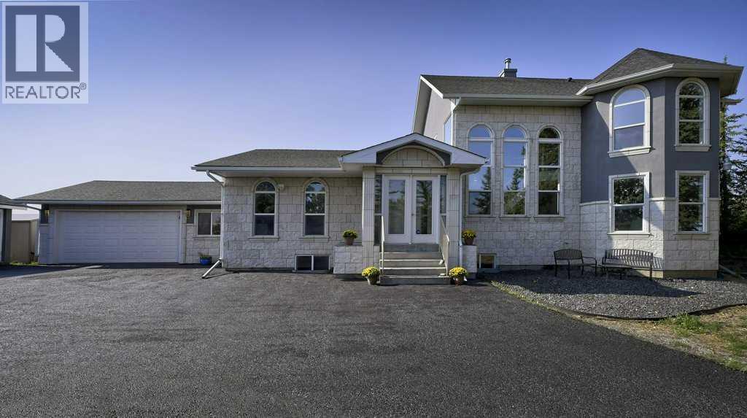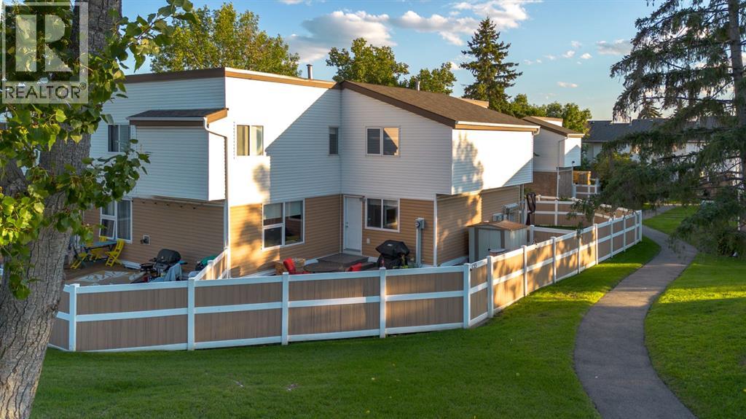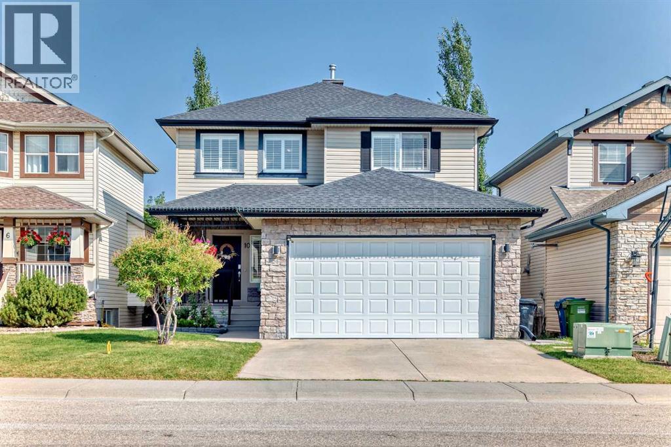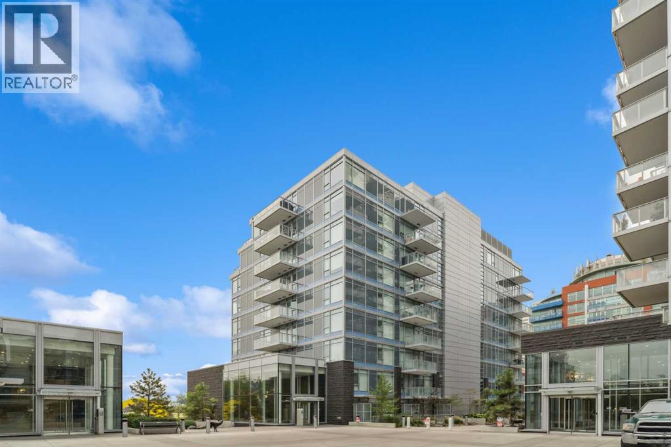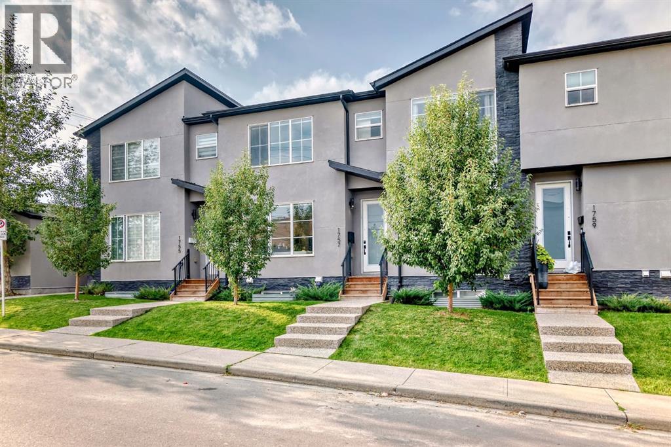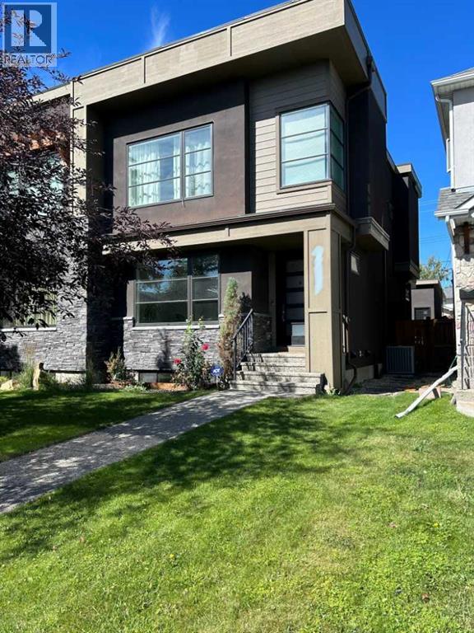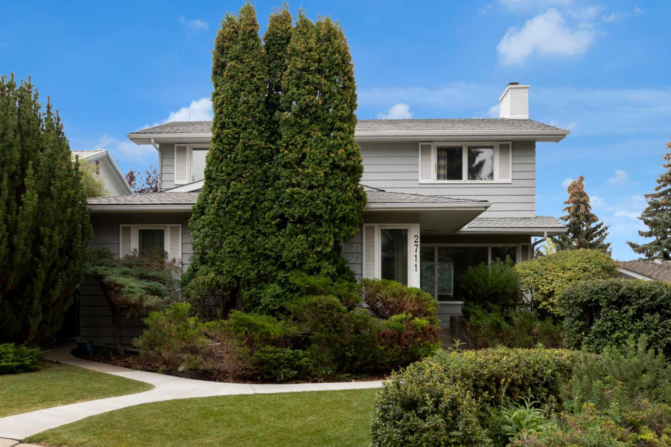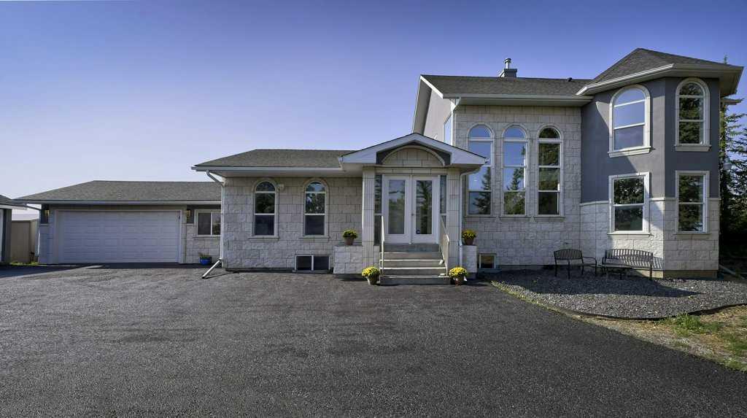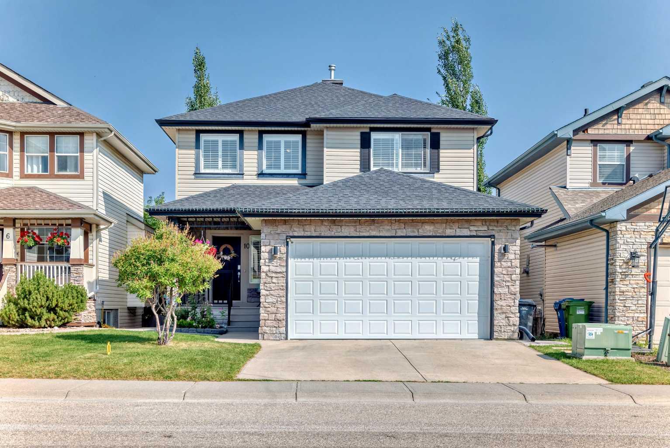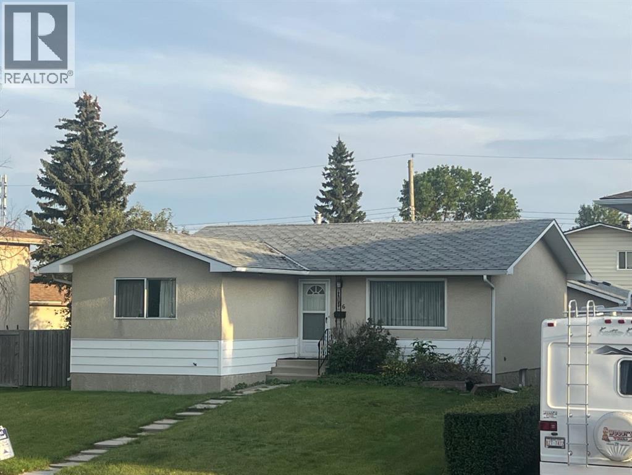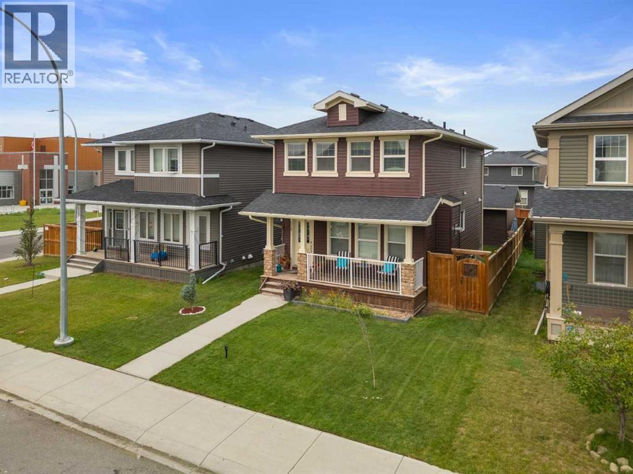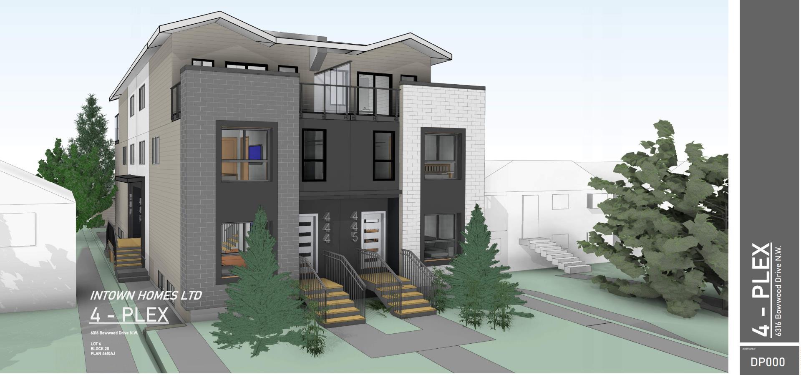
Highlights
Description
- Home value ($/Sqft)$934/Sqft
- Time on Houseful67 days
- Property typeResidential
- StyleBungalow
- Neighbourhood
- Median school Score
- Lot size6,098 Sqft
- Year built1957
- Mortgage payment
**Investor, Builder, Developer Alert ** Development Opportunity in Desirable Bowness – DP Approved 8-Unit 4-Plex Lot - Qualifies for MLI Select Program through the CMHC. An exceptional opportunity awaits in the heart of Bowness! This 50 ft x 125 ft lot is being sold with an approved Development Permit (DP) in place for a thoughtfully designed 3-storey 4-plex, featuring 8 units in total – four 3-storey townhomes with upper level balconies and four 1-bedroom legal basement suites with private entry. The approved plans also include 4 single garages accessible from the rear lane. Perfectly positioned on a quiet street across from a peaceful greenspace, this location offers an unbeatable balance of nature and urban convenience. Just 7 minutes to Bowness Park, enjoy quick access to one of Calgary’s most cherished outdoor spaces. Whether you're commuting downtown or escaping west on Highway 1 toward Banff, you’ll appreciate the smooth, efficient travel options this location provides. The current structure is a 3-bedroom, 1-bathroom bungalow with an open-concept 889 sq ft layout, sold as-is. Whether you're a developer ready to break ground or an investor looking to hold a prime parcel with plans in place, this is a rare find in one of Calgary's most established communities. Don’t miss out on this turnkey development-ready property in vibrant Bowness. Hurry and book you showing today!
Home overview
- Cooling None
- Heat type Forced air
- Pets allowed (y/n) No
- Construction materials Concrete, stucco, wood frame
- Roof Asphalt shingle
- Fencing Fenced
- # parking spaces 2
- Parking desc Off street
- # full baths 1
- # total bathrooms 1.0
- # of above grade bedrooms 3
- Flooring Carpet, laminate
- Appliances None
- Laundry information Main level
- County Calgary
- Subdivision Bowness
- Zoning description Mc-1
- Directions Cdhillha3
- Exposure Se
- Lot desc Back lane, back yard, city lot, interior lot, level, open lot, private, rectangular lot, street lighting, subdivided, views
- Lot size (acres) 0.14
- Building size 889
- Mls® # A2233300
- Property sub type Single family residence
- Status Active
- Tax year 2025
- Listing type identifier Idx

$-2,213
/ Month

