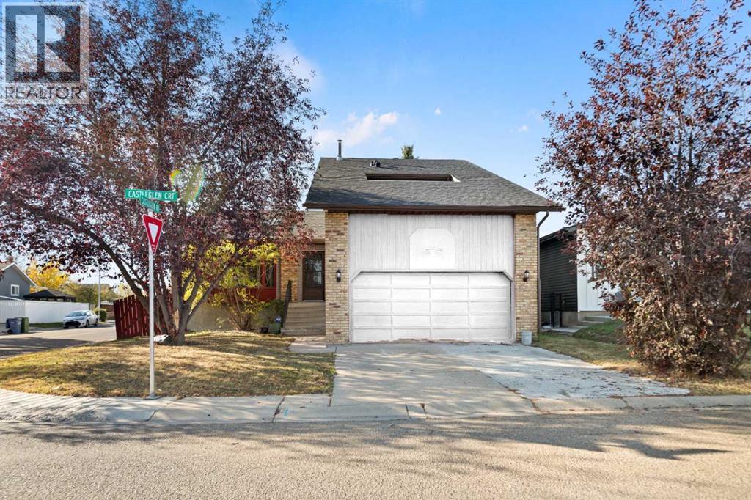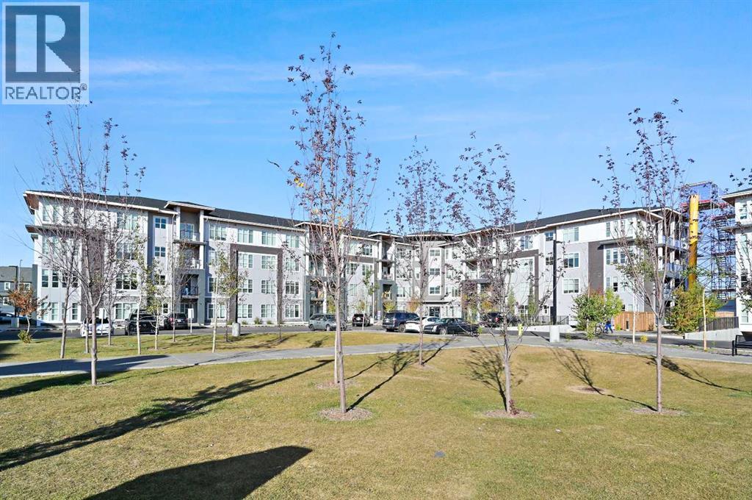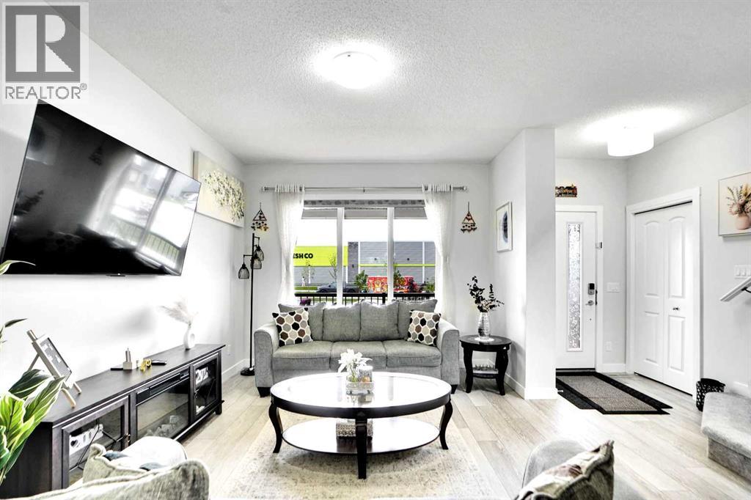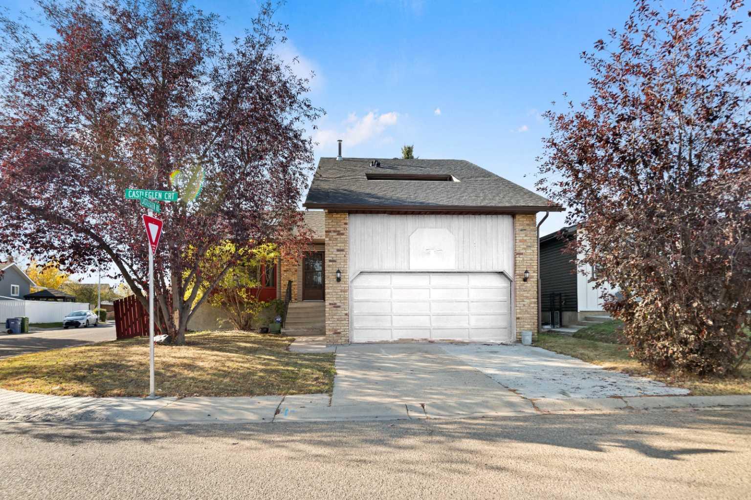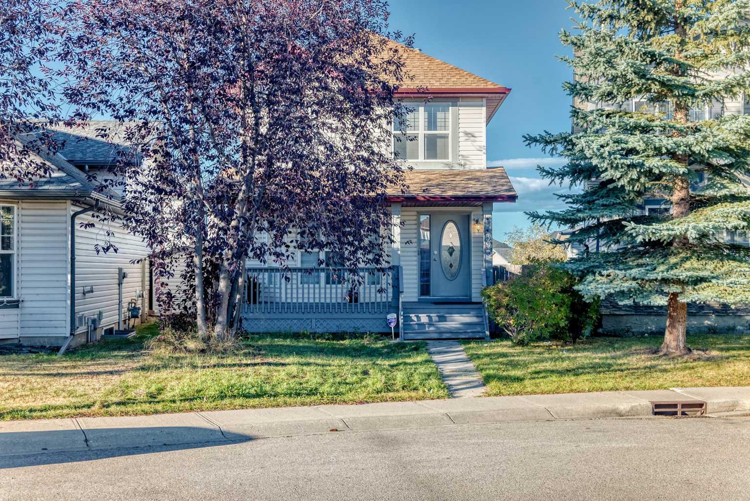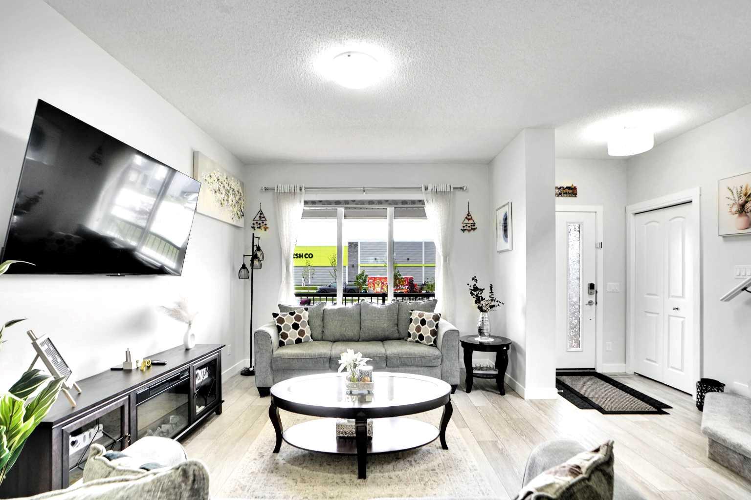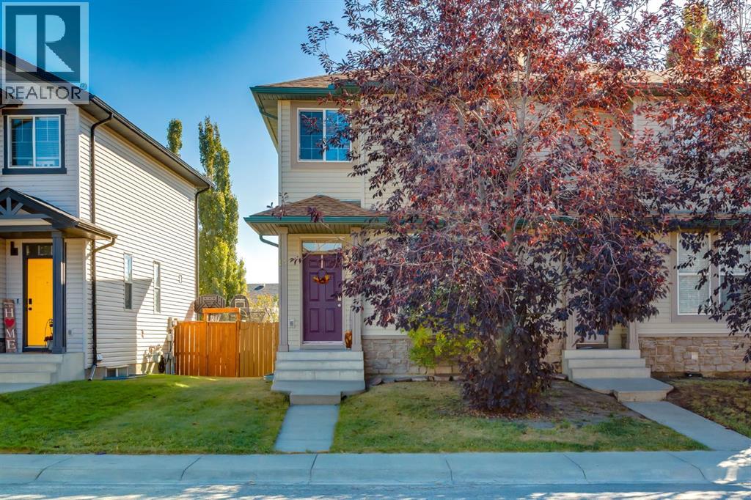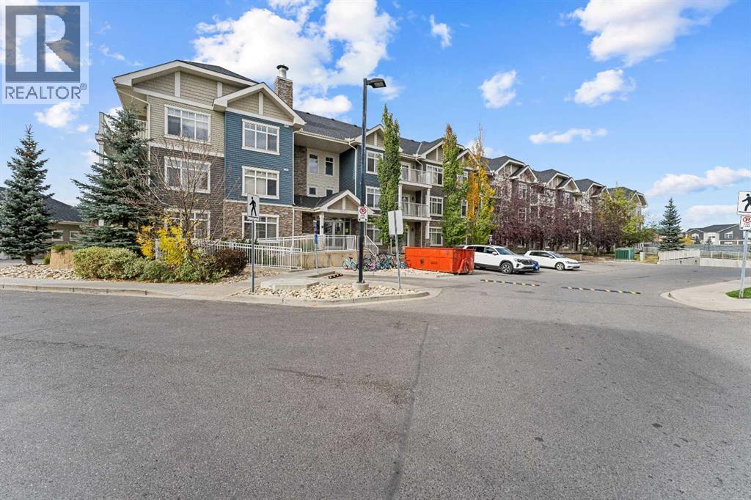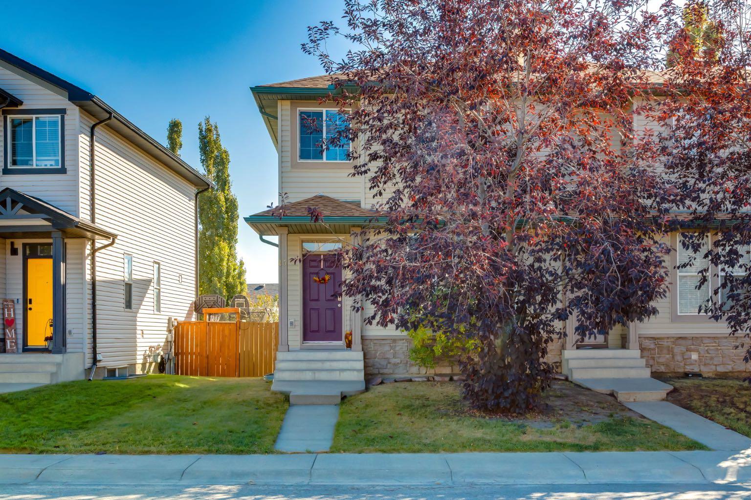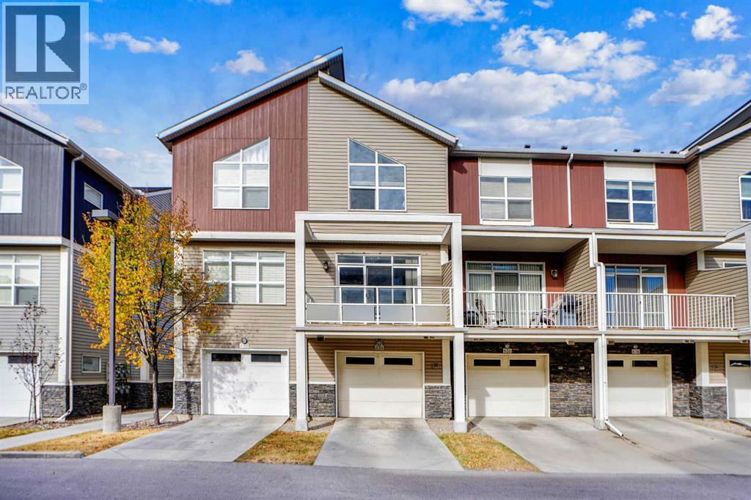
Highlights
This home is
32%
Time on Houseful
4 hours
School rated
6.7/10
Calgary
-3.2%
Description
- Home value ($/Sqft)$276/Sqft
- Time on Housefulnew 4 hours
- Property typeSingle family
- Neighbourhood
- Median school Score
- Lot size1,001 Sqft
- Year built2014
- Garage spaces1
- Mortgage payment
Welcome to the best-priced and perfectly located townhouse in the vibrant community of Redstone! This beautiful home features an open-concept main floor with a bright corner kitchen, a cozy dining area, and a spacious living room that opens up to a private balcony — perfect for relaxing or entertaining. Upstairs, you’ll find two comfortable bedrooms, each with its own ensuite bathroom, along with a convenient laundry room. The home also includes a single-car garage and an additional parking pad for extra space. Situated in a lively, well-connected neighborhood close to parks, shopping, schools, and transit, this townhouse offers great value and convenience for modern living. Book a showing to view this property today! (id:63267)
Home overview
Amenities / Utilities
- Cooling None
- Heat type Forced air
Exterior
- # total stories 2
- Construction materials Wood frame
- Fencing Cross fenced
- # garage spaces 1
- # parking spaces 2
- Has garage (y/n) Yes
Interior
- # full baths 2
- # half baths 1
- # total bathrooms 3.0
- # of above grade bedrooms 2
- Flooring Carpeted, laminate, vinyl
Location
- Community features Pets allowed with restrictions
- Subdivision Redstone
- Directions 2034045
Lot/ Land Details
- Lot desc Landscaped
- Lot dimensions 93
Overview
- Lot size (acres) 0.022979986
- Building size 1305
- Listing # A2263794
- Property sub type Single family residence
- Status Active
Rooms Information
metric
- Bathroom (# of pieces - 4) 1.5m X 2.286m
Level: 2nd - Bathroom (# of pieces - 4) 1.5m X 2.286m
Level: 2nd - Laundry 0.89m X 1.548m
Level: 2nd - Bedroom 4.014m X 2.896m
Level: 2nd - Primary bedroom 3.277m X 4.243m
Level: 2nd - Storage 1.067m X 1.829m
Level: Main - Bathroom (# of pieces - 2) 0.89m X 2.082m
Level: Main - Furnace 0.814m X 1.881m
Level: Main - Foyer 4.039m X 4.572m
Level: Main - Kitchen 3.987m X 2.591m
Level: Upper - Dining room 2.996m X 3.911m
Level: Upper - Living room 4.014m X 4.167m
Level: Upper
SOA_HOUSEKEEPING_ATTRS
- Listing source url Https://www.realtor.ca/real-estate/28977815/634-redstone-view-ne-calgary-redstone
- Listing type identifier Idx
The Home Overview listing data and Property Description above are provided by the Canadian Real Estate Association (CREA). All other information is provided by Houseful and its affiliates.

Lock your rate with RBC pre-approval
Mortgage rate is for illustrative purposes only. Please check RBC.com/mortgages for the current mortgage rates
$-669
/ Month25 Years fixed, 20% down payment, % interest
$291
Maintenance
$
$
$
%
$
%

Schedule a viewing
No obligation or purchase necessary, cancel at any time
Nearby Homes
Real estate & homes for sale nearby

