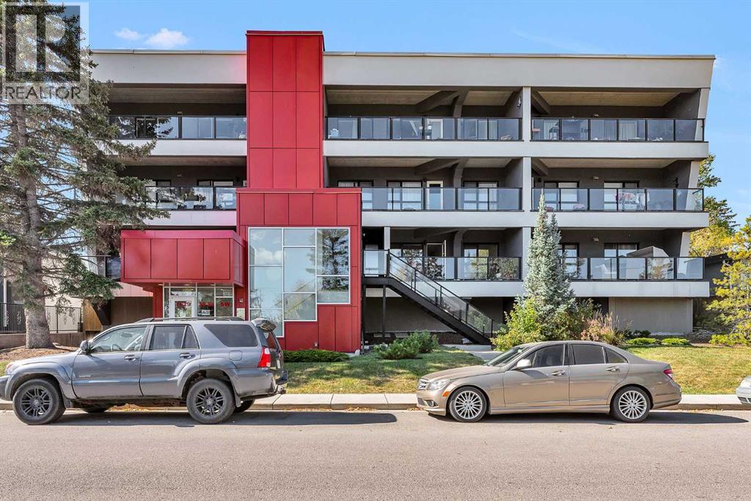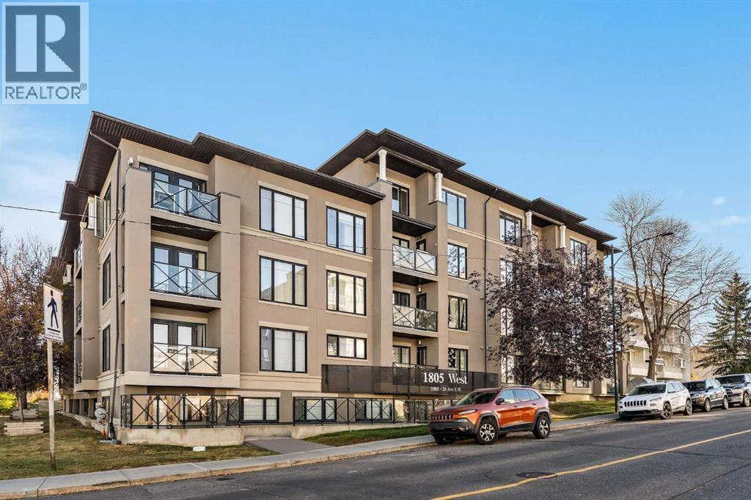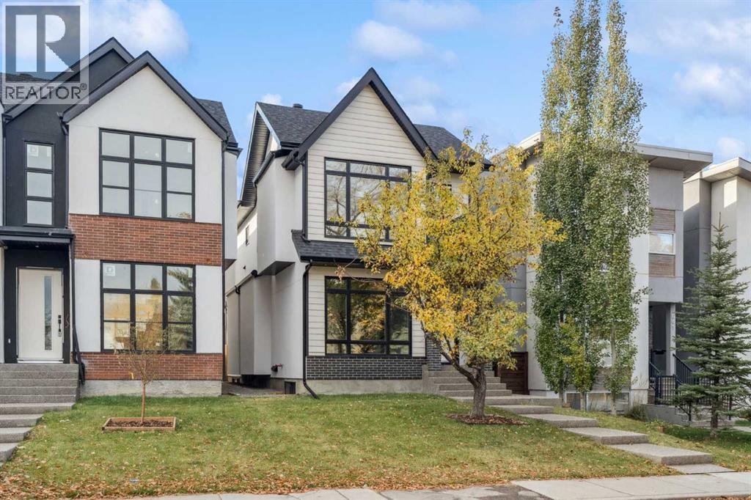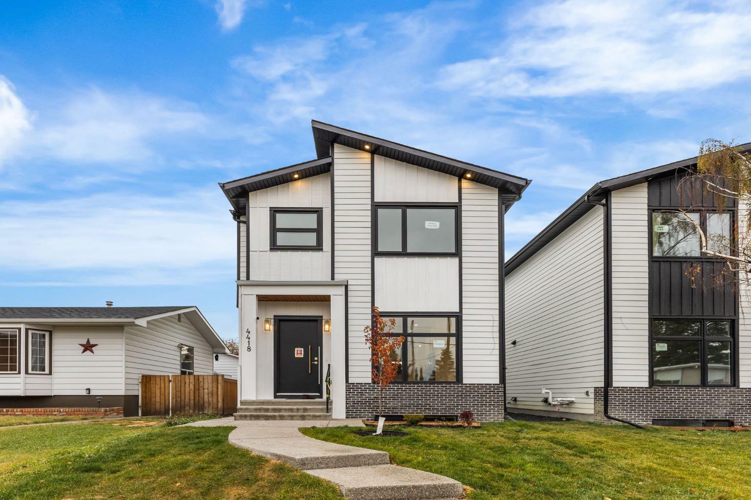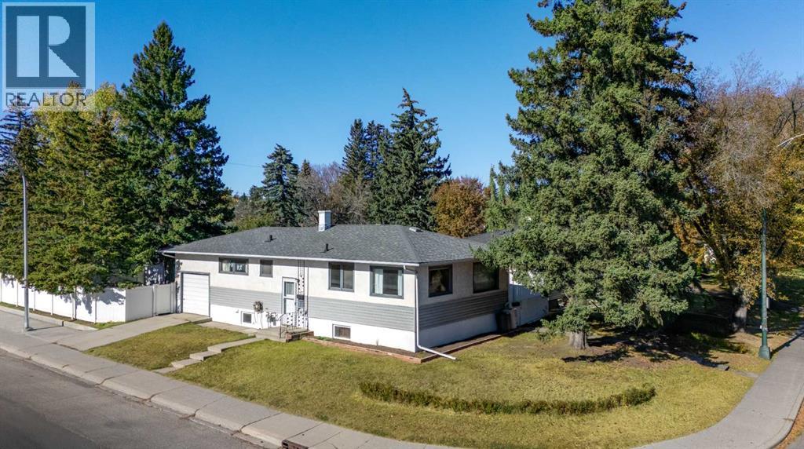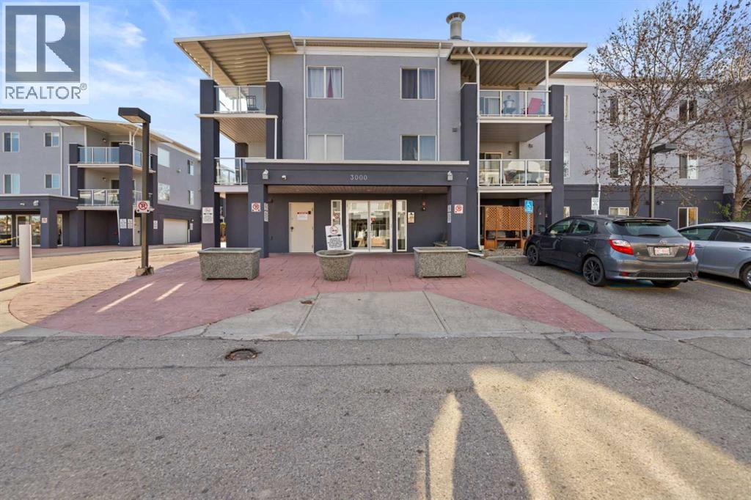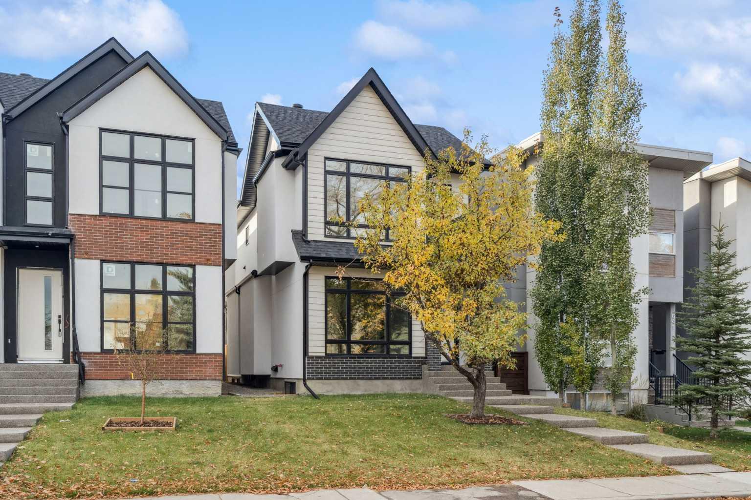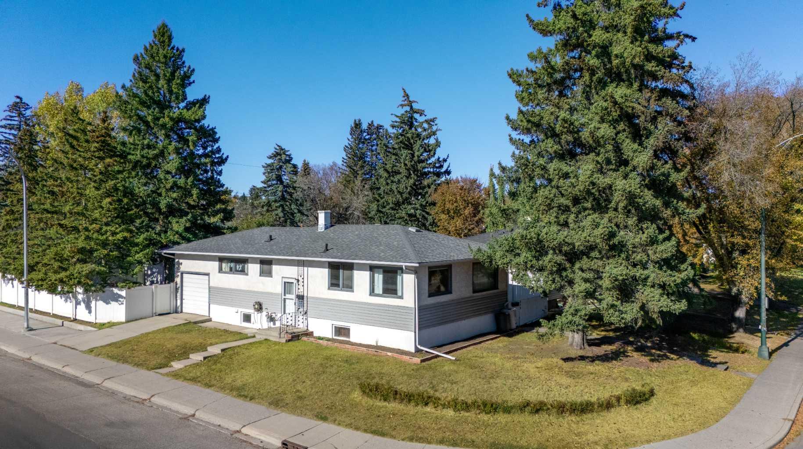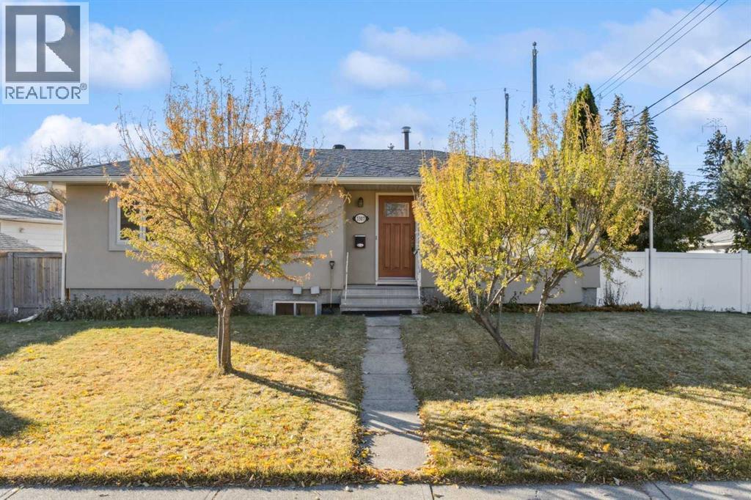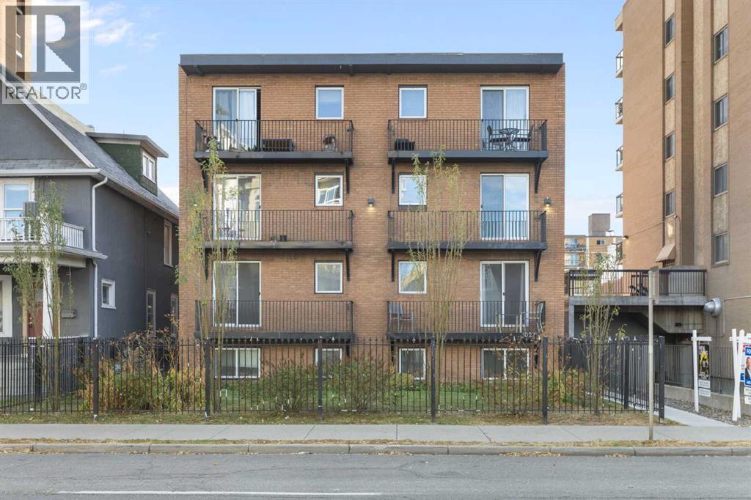- Houseful
- AB
- Calgary
- Bridgeland - Riverside
- 638 Meredith Road Ne Unit 302
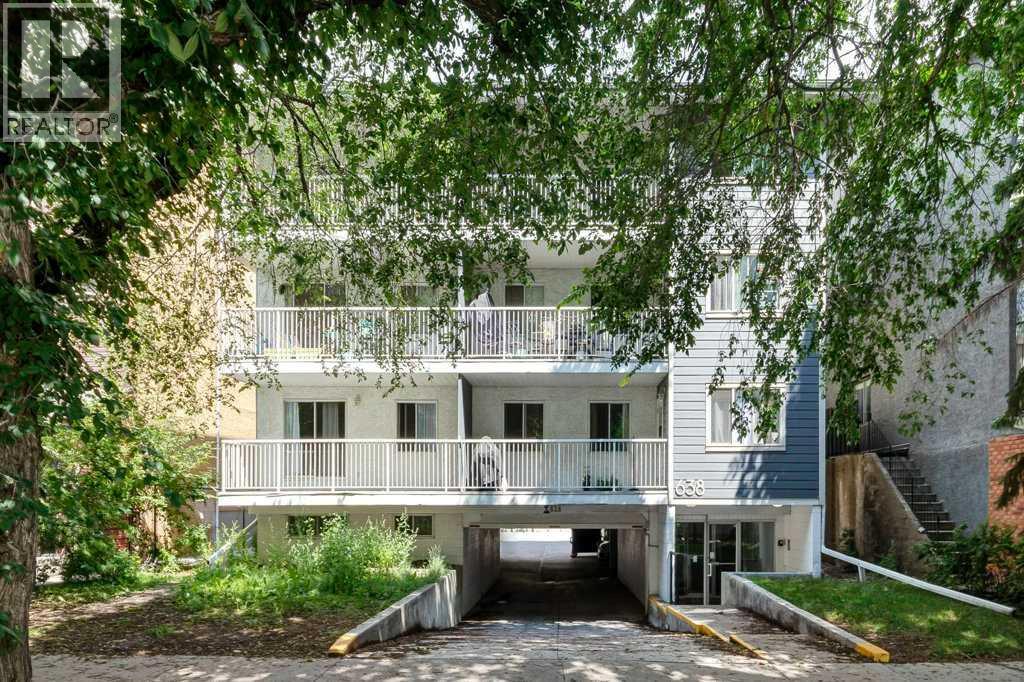
Highlights
Description
- Home value ($/Sqft)$240/Sqft
- Time on Houseful94 days
- Property typeSingle family
- Neighbourhood
- Median school Score
- Year built1978
- Mortgage payment
Welcome to the heart of Bridgeland! This top-floor 2-bedroom condo with an assigned parking spot offers the perfect balance of comfort, convenience, and charm. The open-concept layout features a functional kitchen with a breakfast bar and ample cabinetry, opening into a bright and spacious living room with plenty of room to relax or entertain.Both bedrooms are generously sized, with mirrored closets and built-in organizers to maximize storage. One includes elegant French doors that add architectural interest while still functioning perfectly as a full second bedroom, whether for guests, family, or a roommate. The 4-piece bathroom includes a deep soaking tub for relaxing evenings at home. Enjoy the ease of in-suite laundry, and take in the view from your oversized, covered balcony (perfect for lounging or entertaining!).Living in Bridgeland means being part of one of Calgary’s most vibrant inner-city communities. Known for its tree-lined streets, friendly atmosphere, and walkability, Bridgeland offers an eclectic mix of local cafes, restaurants, and boutique shops. Many of which are just minutes from your front door. You’re also just steps away from the Bow River pathway system, ideal for cycling or morning jogs, and within walking distance to the C-Train. You also have easy access to Memorial Drive and downtown. Whether you're heading out for an espresso at a neighborhood café or catching a game in the city core, this location connects you to it all.Don’t miss this opportunity to live in one of Calgary’s most vibrant, walkable communities. Seller is offering 3 months of FREE condo FEES. (id:63267)
Home overview
- Cooling None
- Heat type Baseboard heaters
- # total stories 4
- Construction materials Wood frame
- # parking spaces 1
- Has garage (y/n) Yes
- # full baths 1
- # total bathrooms 1.0
- # of above grade bedrooms 2
- Flooring Carpeted, ceramic tile, hardwood
- Community features Pets allowed with restrictions
- Subdivision Bridgeland/riverside
- Directions 1447445
- Lot size (acres) 0.0
- Building size 828
- Listing # A2240861
- Property sub type Single family residence
- Status Active
- Foyer 1.042m X 2.643m
Level: Main - Bedroom 2.262m X 4.572m
Level: Main - Primary bedroom 2.768m X 4.596m
Level: Main - Kitchen 2.819m X 2.134m
Level: Main - Other 5.639m X 1.829m
Level: Main - Bathroom (# of pieces - 4) 1.5m X 2.185m
Level: Main - Laundry 2.262m X 1.143m
Level: Main - Living room 3.557m X 9.677m
Level: Main
- Listing source url Https://www.realtor.ca/real-estate/28626506/302-638-meredith-road-ne-calgary-bridgelandriverside
- Listing type identifier Idx

$286
/ Month

