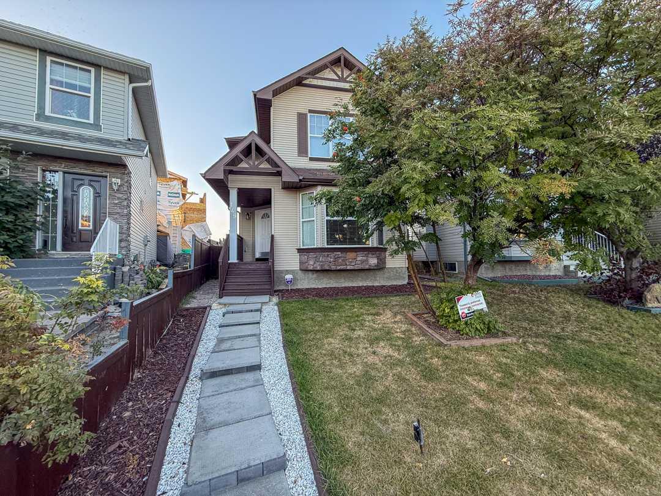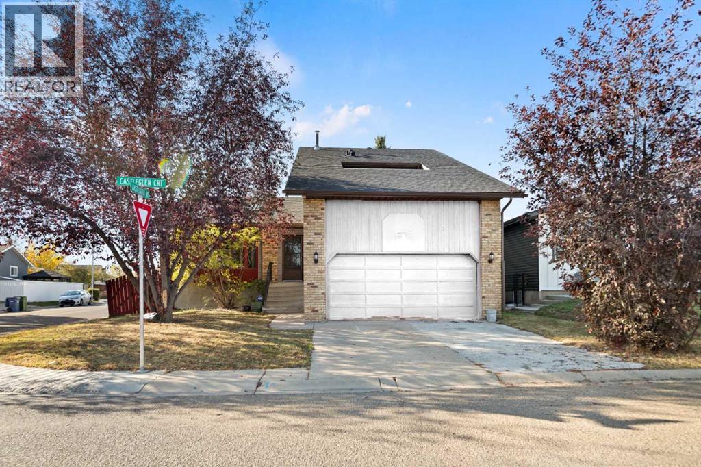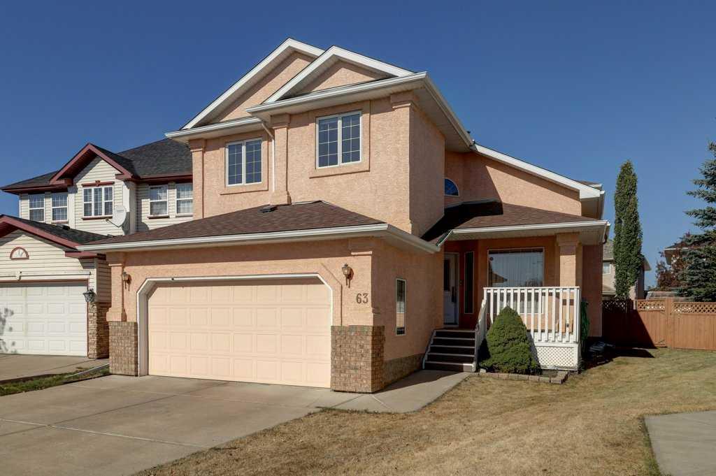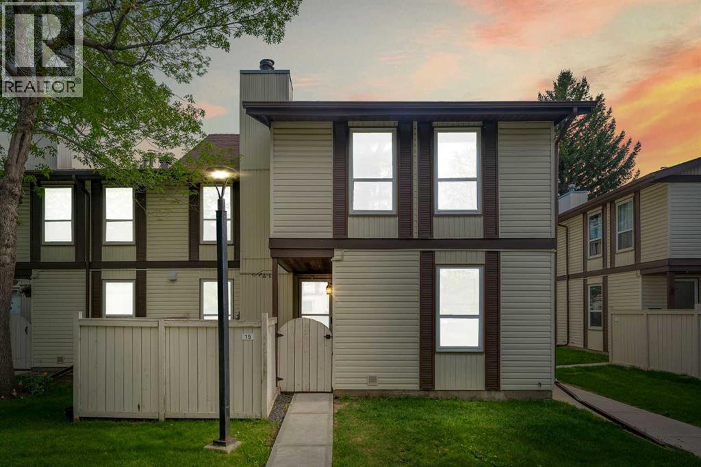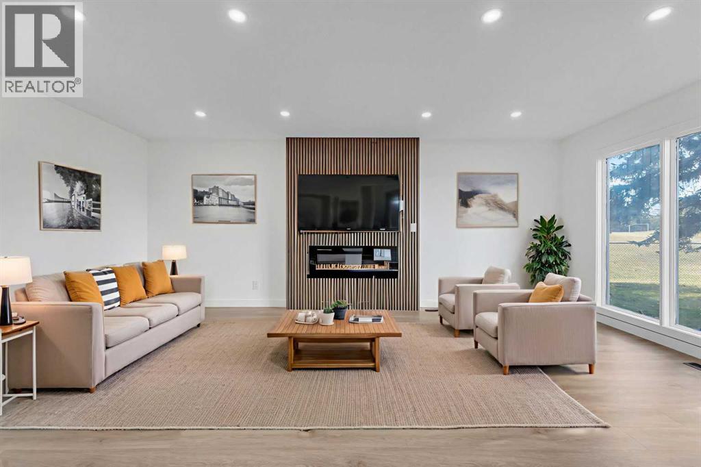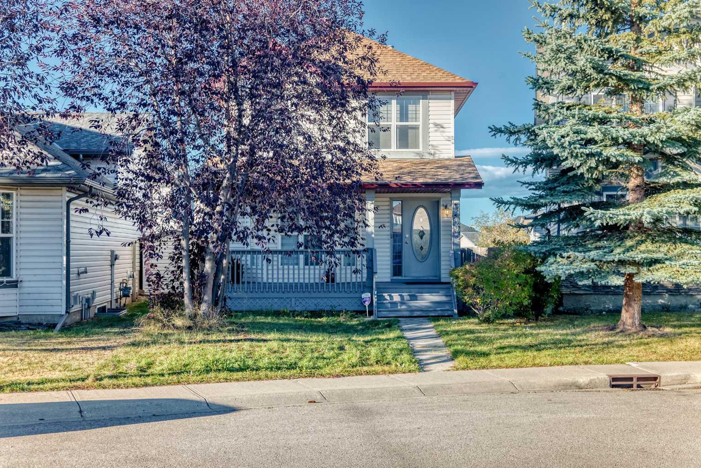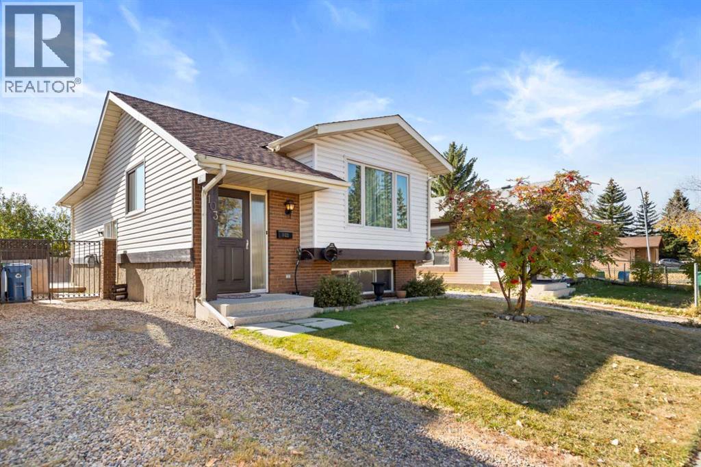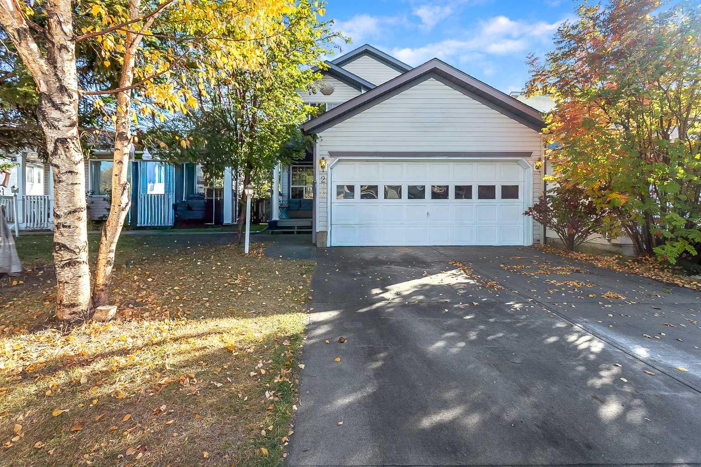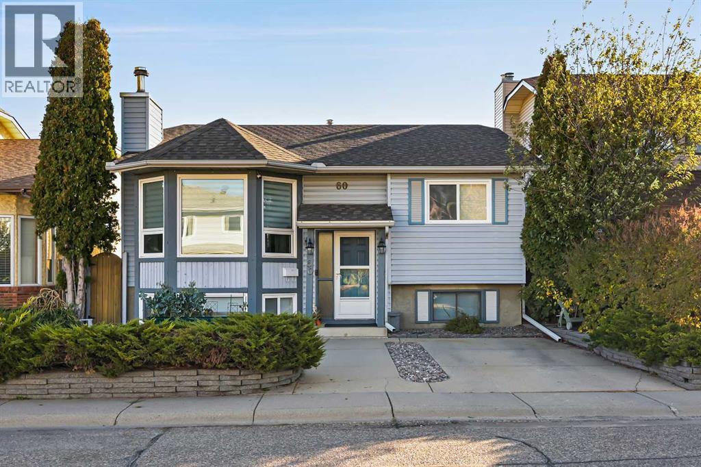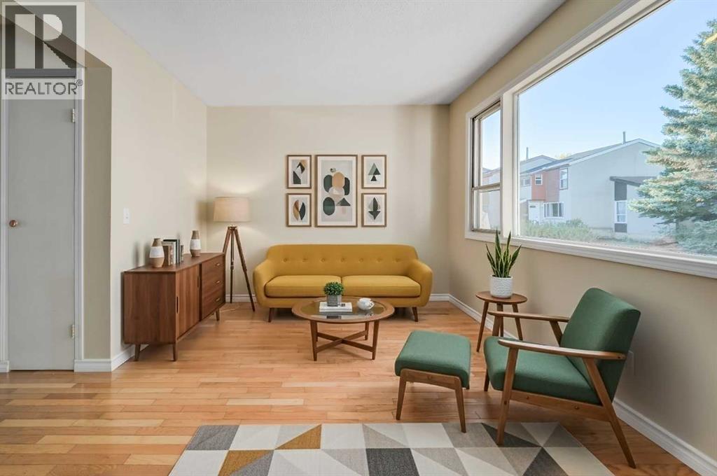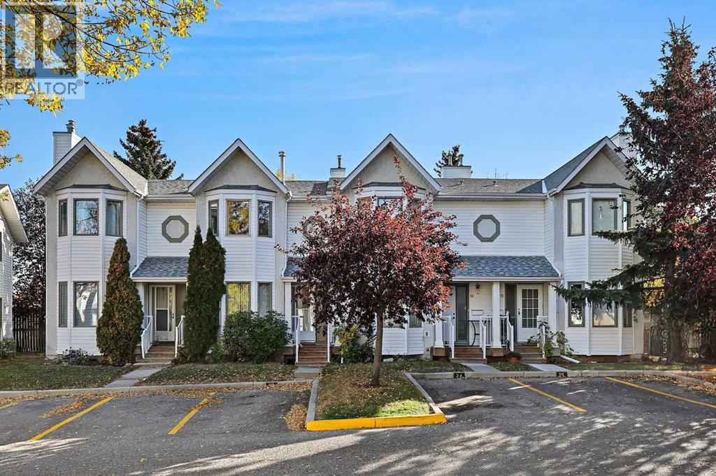
Highlights
Description
- Home value ($/Sqft)$309/Sqft
- Time on Housefulnew 4 hours
- Property typeSingle family
- Neighbourhood
- Median school Score
- Year built1991
- Mortgage payment
Stylish & Updated Townhome – Move-In Ready with PREPAID Window Upgrade!This beautifully updated and fully finished 2-storey townhome blends modern comfort with incredible value, making it an ideal choice for first-time buyers, young professionals, or anyone seeking low-maintenance living in a great location.Enjoy the convenience of parking right outside your front door and step inside to discover an inviting open-concept main floor with hardwood flooring, a cozy gas fireplace, and generous space for both living and dining. The updated eat-in kitchen features modern white cabinetry, granite counters, and updated flooring, creating a bright, welcoming space that’s perfect for everyday living and casual entertaining.Upstairs, you’ll find two spacious bedrooms, including a very large primary suite with a private ensuite featuring granite counters, updated cabinets, flooring, and fixtures. The second full bathroom mirrors these upgrades, providing comfort and consistency in design and quality.The fully finished lower level adds even more living space with a spacious family room, dry bar with beverage fridge, half bath, and full laundry area with washer and dryer included — ideal for movie nights, guests, or hobby space.Major mechanicals are in great shape with a newer furnace and hot water tank (approx. 5 years old), offering efficiency and peace of mind. Step outside from the kitchen to a private deck, perfect for summer barbecues or morning coffee.And here’s a rare bonus: new windows are already scheduled for installation in 2026 — and the seller has paid in full (over $7,000 value!).This home is truly move-in ready, combining thoughtful updates, practical comfort, and unbeatable value — the perfect blend for your next chapter. (id:63267)
Home overview
- Cooling None
- Heat source Natural gas
- Heat type Forced air
- # total stories 2
- Construction materials Wood frame
- Fencing Partially fenced
- # parking spaces 1
- # full baths 2
- # half baths 1
- # total bathrooms 3.0
- # of above grade bedrooms 2
- Flooring Ceramic tile, hardwood, laminate, linoleum
- Has fireplace (y/n) Yes
- Community features Pets allowed with restrictions
- Subdivision Abbeydale
- Lot desc Landscaped
- Lot size (acres) 0.0
- Building size 1100
- Listing # A2263228
- Property sub type Single family residence
- Status Active
- Bathroom (# of pieces - 2) 1.524m X 1.524m
Level: Lower - Family room 5.435m X 3.886m
Level: Lower - Laundry 4.953m X 2.591m
Level: Lower - Kitchen 2.691m X 2.566m
Level: Main - Living room 7.111m X 3.581m
Level: Main - Foyer 2.362m X 1.524m
Level: Main - Dining room 2.691m X 2.387m
Level: Main - Bathroom (# of pieces - 4) 2.234m X 1.5m
Level: Upper - Bedroom 3.377m X 2.743m
Level: Upper - Bathroom (# of pieces - 4) 2.463m X 1.576m
Level: Upper - Primary bedroom 4.953m X 3.024m
Level: Upper
- Listing source url Https://www.realtor.ca/real-estate/28978324/64-abbeydale-villas-ne-calgary-abbeydale
- Listing type identifier Idx

$-355
/ Month

