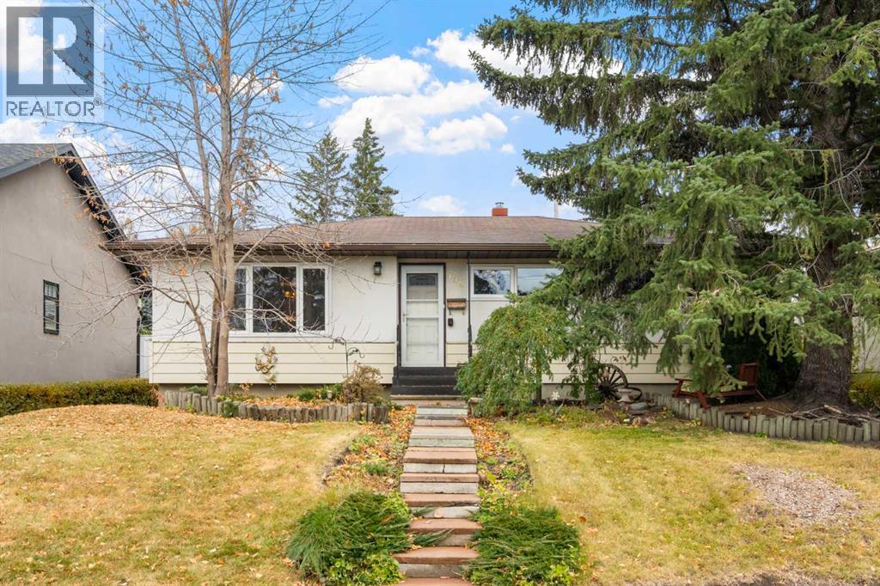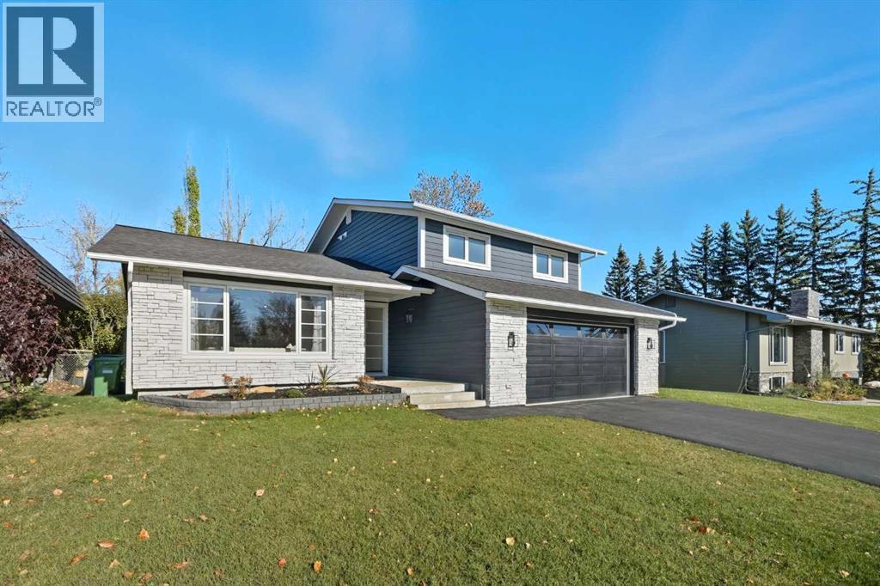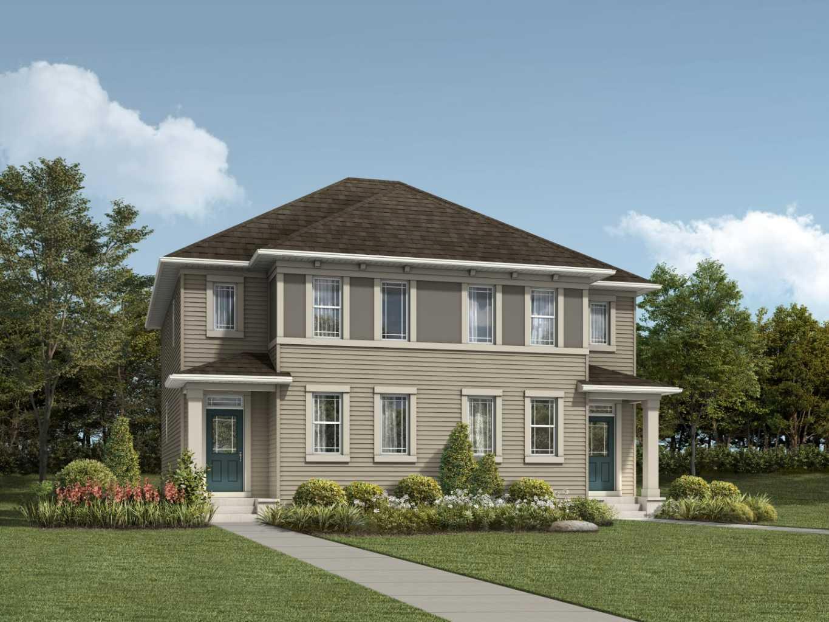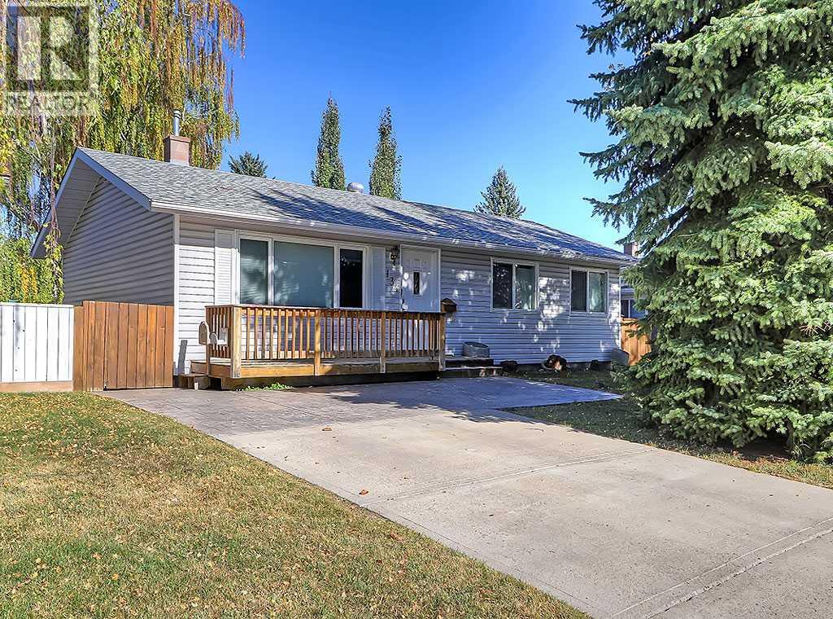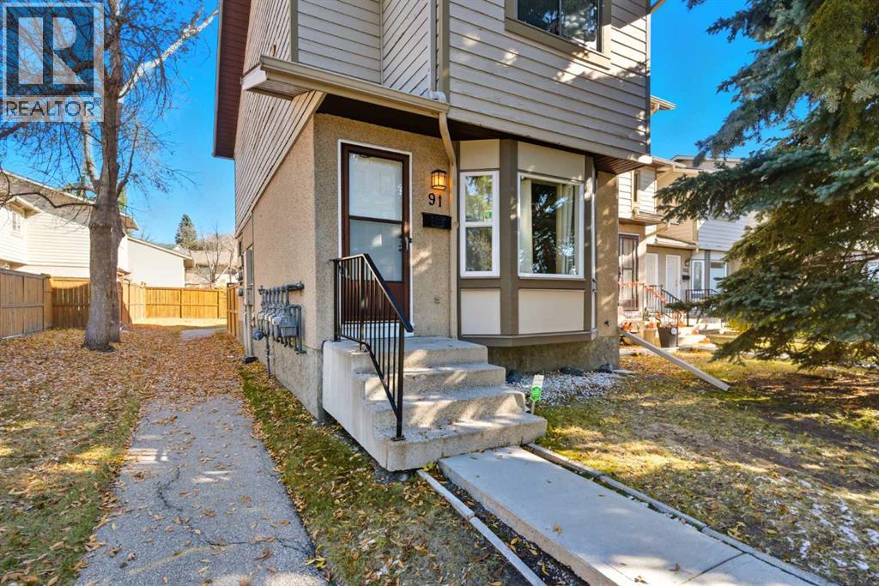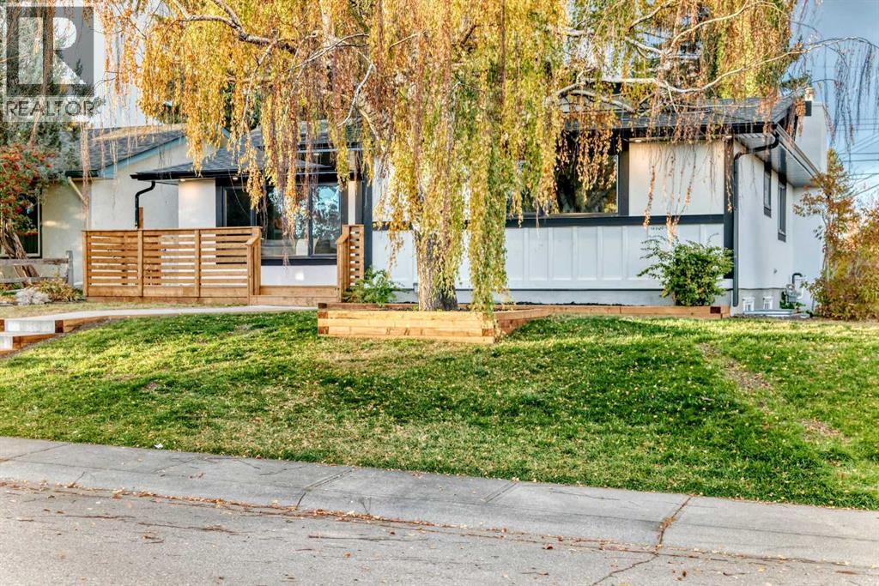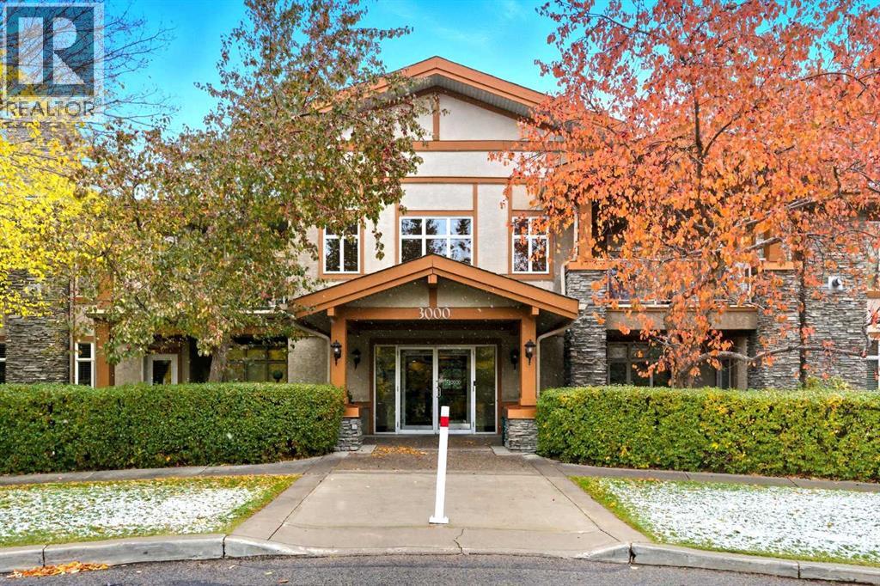- Houseful
- AB
- Calgary
- Douglasdale - Glen
- 64 Belvedere Park SE
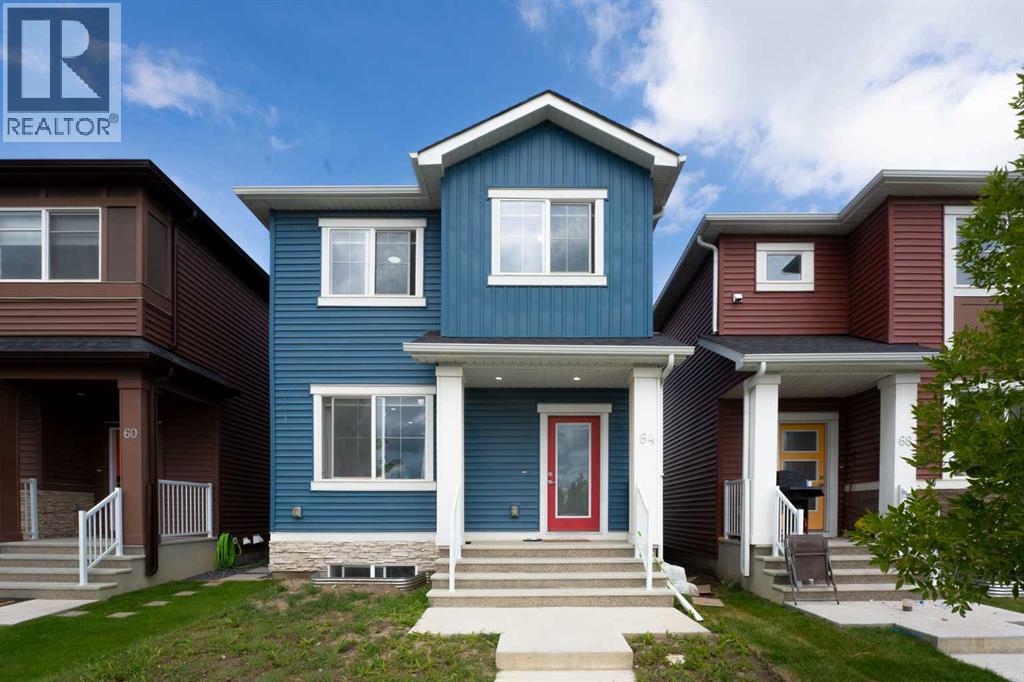
Highlights
Description
- Home value ($/Sqft)$440/Sqft
- Time on Houseful82 days
- Property typeSingle family
- Neighbourhood
- Median school Score
- Year built2022
- Mortgage payment
Stunning Home in the Desirable Belvedere Community – Park-Facing with Extensive Upgrades!Welcome to this beautifully upgraded home ideally located in the heart of the sought-after Belvedere neighborhood, directly facing a serene park. The main floor features a spacious and sunlit family room with large windows, an elegant kitchen equipped with an island, quartz countertops, and modern cabinetry, as well as a cozy dining nook perfect for family meals. A convenient 2-piece Bathroom completes the main level.Upstairs, you’ll find a generous primary bedroom with ample natural light, complete with a luxurious 4-piece ensuite. Two additional well-sized bedrooms and a full bathroom offer plenty of space for a growing family.The fully finished basement, with a separate side entrance, includes one bedroom, a living area, a full kitchen, and its own laundry – ideal for extended family or rental potential.Located within walking distance to a commercial plaza and close to all major amenities. Enjoy easy access to Stoney Trail, Highway 1, and Deerfoot Trail, making commuting a breeze. (id:63267)
Home overview
- Cooling None
- Heat type Forced air
- # total stories 2
- Construction materials Wood frame
- Fencing Not fenced
- # parking spaces 2
- # full baths 3
- # half baths 1
- # total bathrooms 4.0
- # of above grade bedrooms 4
- Flooring Carpeted, vinyl
- Subdivision Belvedere
- Directions 2195091
- Lot dimensions 2863
- Lot size (acres) 0.067269735
- Building size 1432
- Listing # A2244702
- Property sub type Single family residence
- Status Active
- Kitchen 3.786m X 2.768m
Level: Basement - Bathroom (# of pieces - 4) 1.576m X 2.643m
Level: Basement - Furnace 2.134m X 3.481m
Level: Basement - Bedroom 3.2m X 3.328m
Level: Basement - Recreational room / games room 4.319m X 3.581m
Level: Basement - Kitchen 3.81m X 3.581m
Level: Main - Foyer 2.006m X 2.134m
Level: Main - Bathroom (# of pieces - 2) 1.625m X 1.5m
Level: Main - Dining room 4.444m X 2.539m
Level: Main - Living room 3.758m X 4.063m
Level: Main - Bedroom 2.795m X 2.896m
Level: Upper - Bathroom (# of pieces - 4) 2.691m X 1.804m
Level: Upper - Bedroom 2.871m X 2.972m
Level: Upper - Bathroom (# of pieces - 4) 1.701m X 3.505m
Level: Upper - Primary bedroom 3.987m X 3.581m
Level: Upper
- Listing source url Https://www.realtor.ca/real-estate/28672975/64-belvedere-park-se-calgary-belvedere
- Listing type identifier Idx

$-1,680
/ Month




