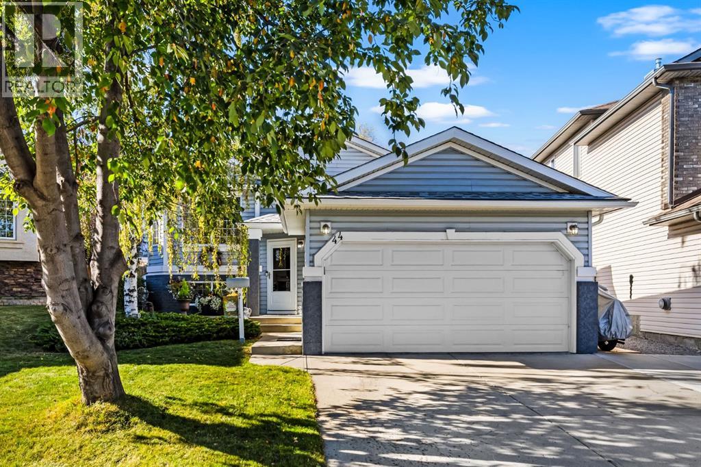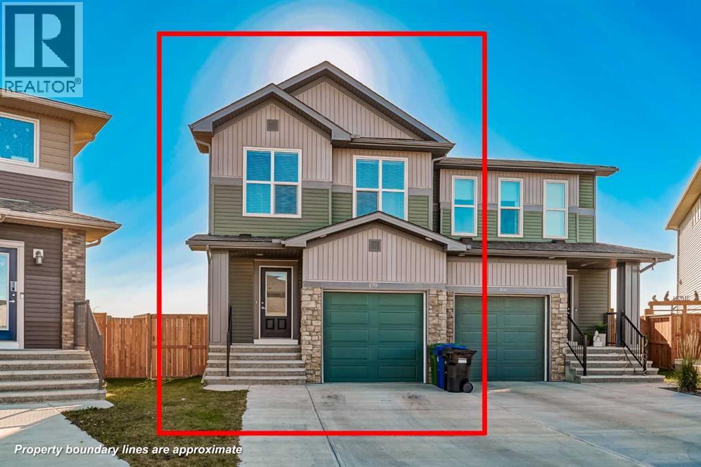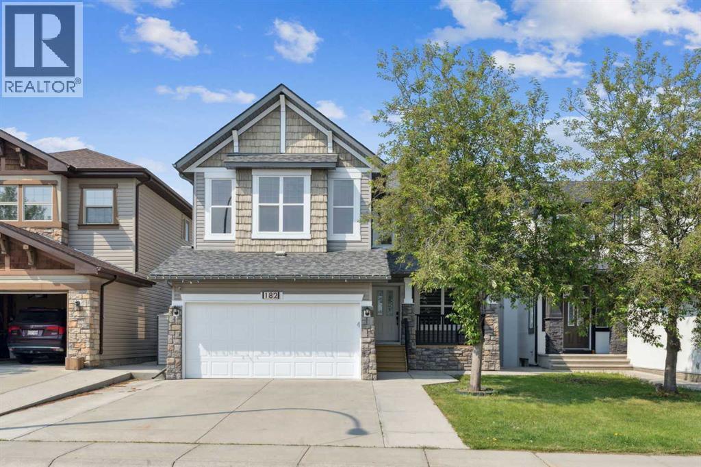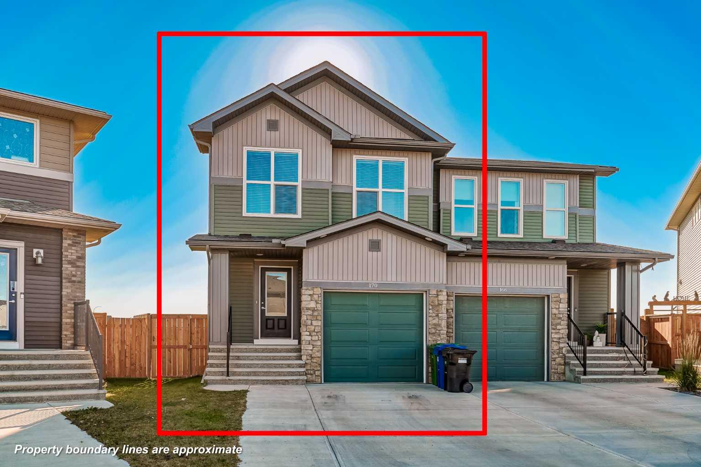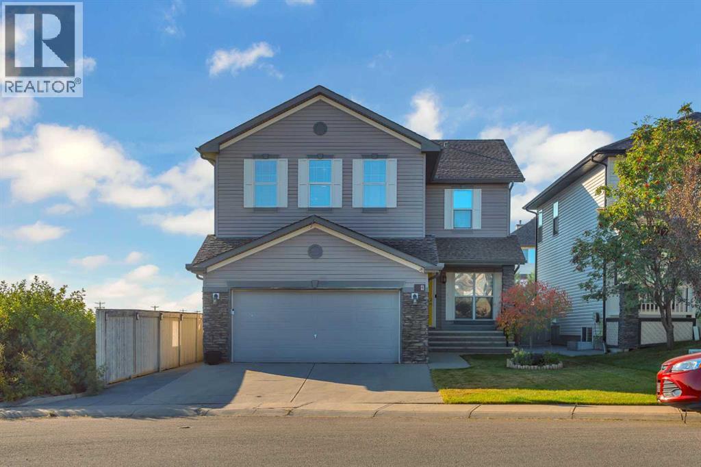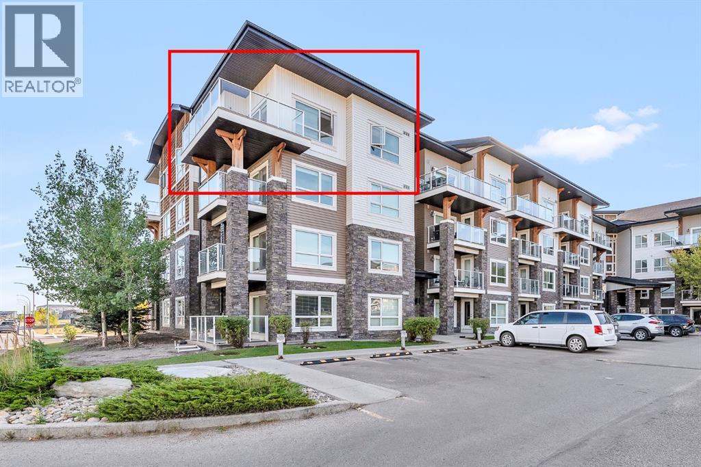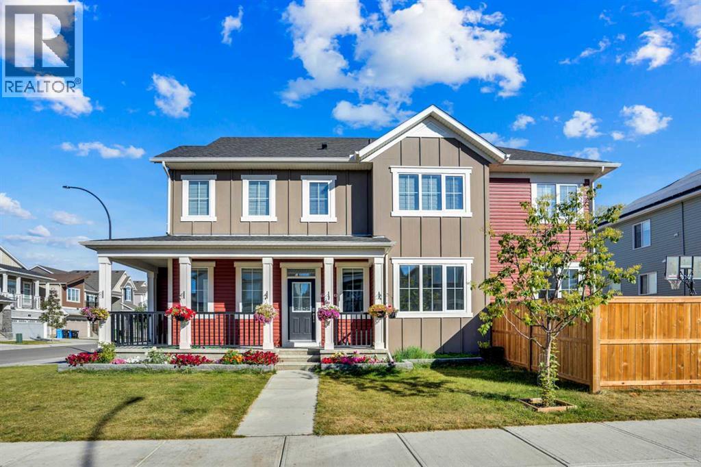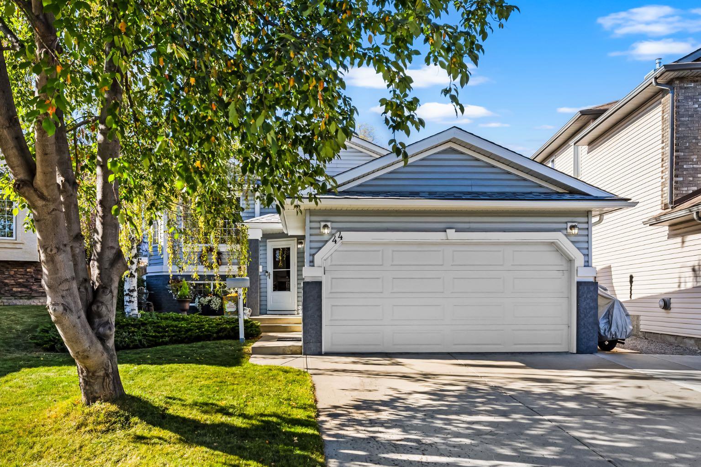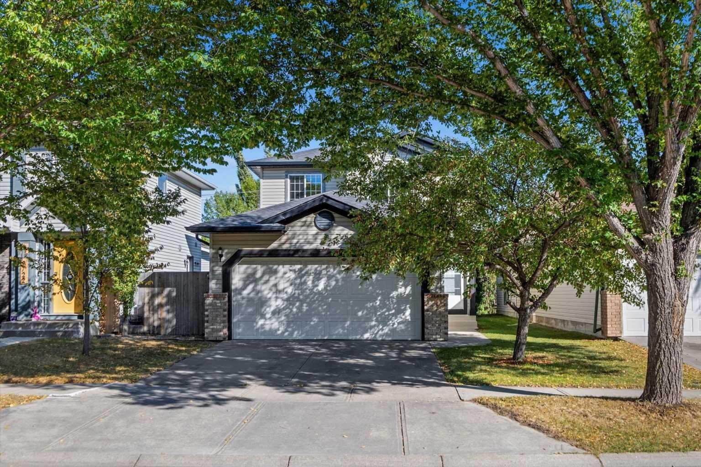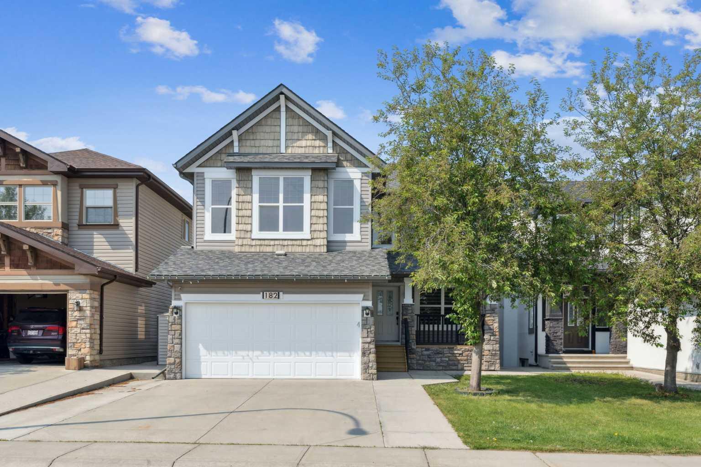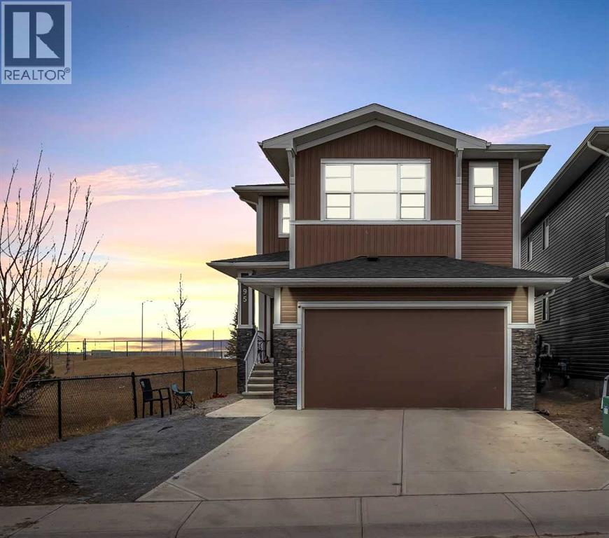- Houseful
- AB
- Calgary
- Carrington
- 64 Carrington Cres NW
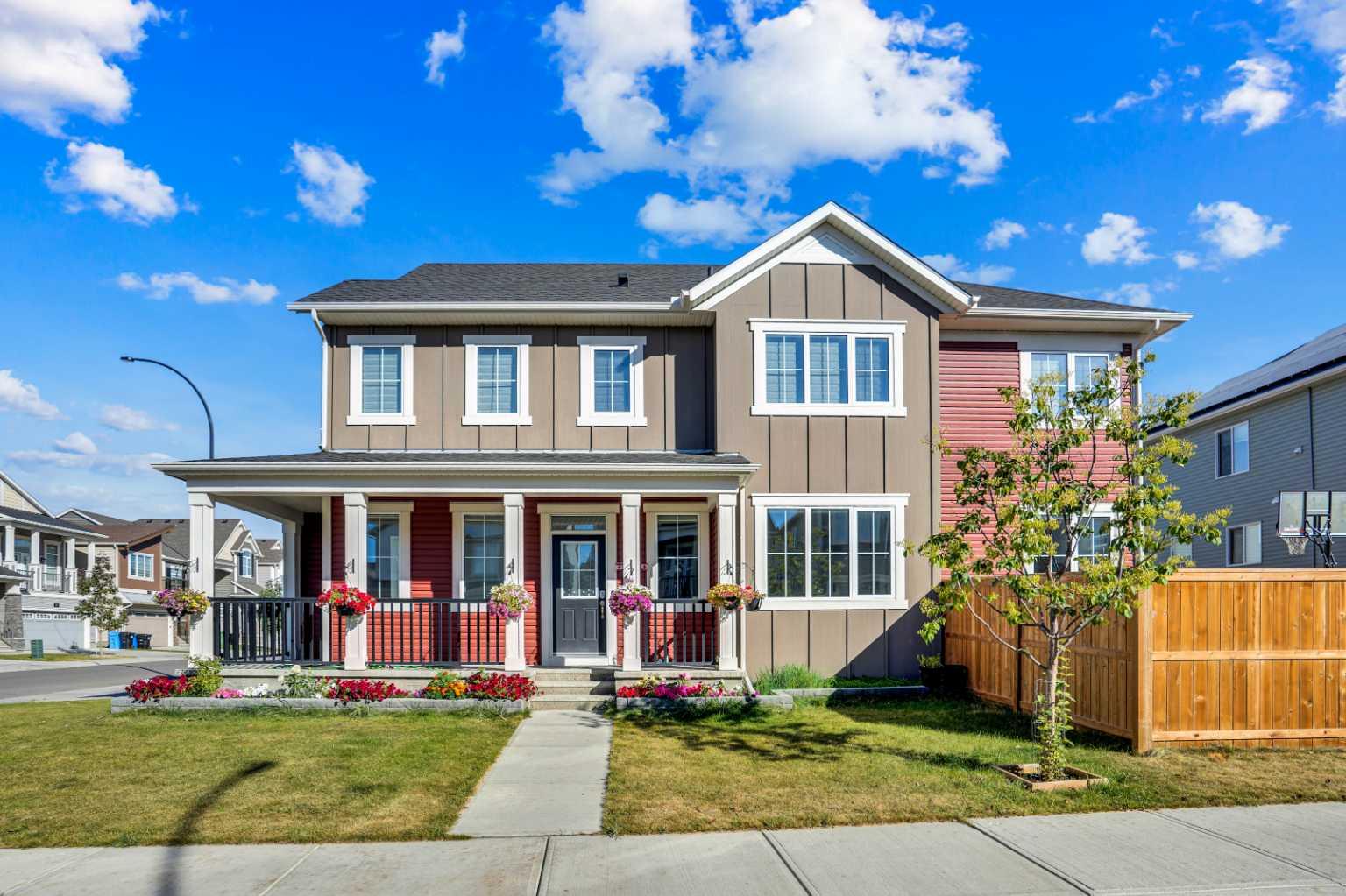
Highlights
Description
- Home value ($/Sqft)$412/Sqft
- Time on Housefulnew 1 hour
- Property typeResidential
- Style2 storey
- Neighbourhood
- Median school Score
- Lot size3,920 Sqft
- Year built2019
- Mortgage payment
** WATCH 3D TOUR** Welcome to this stunning, gorgeous 3+ bedroom, 4-bathroom Detached home with a Double Attached Garage, offering over 2500 sq ft of luxurious living space in the prestigious and family-friendly Carrington community. This home offers exceptional style and functionality with a main floor half bath, Living Room, Kitchen, Dinning, perfect for multi-generational living. The open-concept layout features elegant LVP flooring through out the Main Floor, zebra window blinds, a spacious stylish kitchen with a large island, almost full-height cabinetry, stainless steel appliances including a gas range, built-in microwave, and walk-in pantry. Enjoy natural light throughout the bright living and dining areas, with patio door leading to a landscaped backyard—ideal for outdoor entertaining. Central air conditioning keeps the home cool and comfortable year-around. Upstairs boasts a luxurious primary bedroom with a 5-piece ensuite (dual vanity, soaker tub, separate shower, walk-in closet), two additional large bedrooms with walk in closets, a bonus room, convenient laundry, and a spacious bathroom with shower. The fully developed basement includes 8-ft ceilings, a modern Wet-Bar, two large bedrooms with big windows, a full bathroom with a modern vanity and a shower, storage area and a spacious living/Game area perfect for entertainment or extended family. This home features a beautifully landscaped backyard ideal for outdoor enjoyment. new roof and siding (Nov 2024) Located in a vibrant and upscale neighborhood, you’ll enjoy close proximity to Stoney Trail, parks, playgrounds, schools, shopping centers, restaurants, and essential services including No Frills, McDonald’s, medical clinics, and a friendly community with an active lifestyle. Don't miss the opportunity to make this remarkable home your own.
Home overview
- Cooling Central air, none
- Heat type Fireplace(s), forced air, natural gas
- Pets allowed (y/n) No
- Sewer/ septic Public sewer
- Utilities Cable internet access, electricity available, fiber optics available, garbage collection, high speed internet available
- Construction materials Composite siding, vinyl siding
- Roof Asphalt shingle
- Fencing Fenced
- # parking spaces 4
- Has garage (y/n) Yes
- Parking desc Double garage attached, driveway, front drive, off street
- # full baths 3
- # half baths 1
- # total bathrooms 4.0
- # of above grade bedrooms 3
- Flooring Carpet, ceramic tile, vinyl plank
- Appliances Dishwasher, garage control(s), gas oven, gas water heater, microwave hood fan, refrigerator, wall/window air conditioner, washer/dryer, window coverings, wine refrigerator
- Laundry information Laundry room,upper level
- County Calgary
- Subdivision Carrington
- Water source Public
- Zoning description R-g
- Exposure Nw
- Lot desc Back yard, corner lot, front yard, landscaped, street lighting
- Lot size (acres) 0.09
- New construction (y/n) Yes
- Basement information Finished,full,walk-up to grade
- Building size 1820
- Mls® # A2259894
- Property sub type Single family residence
- Status Active
- Tax year 2025
- Listing type identifier Idx

$-2,000
/ Month

