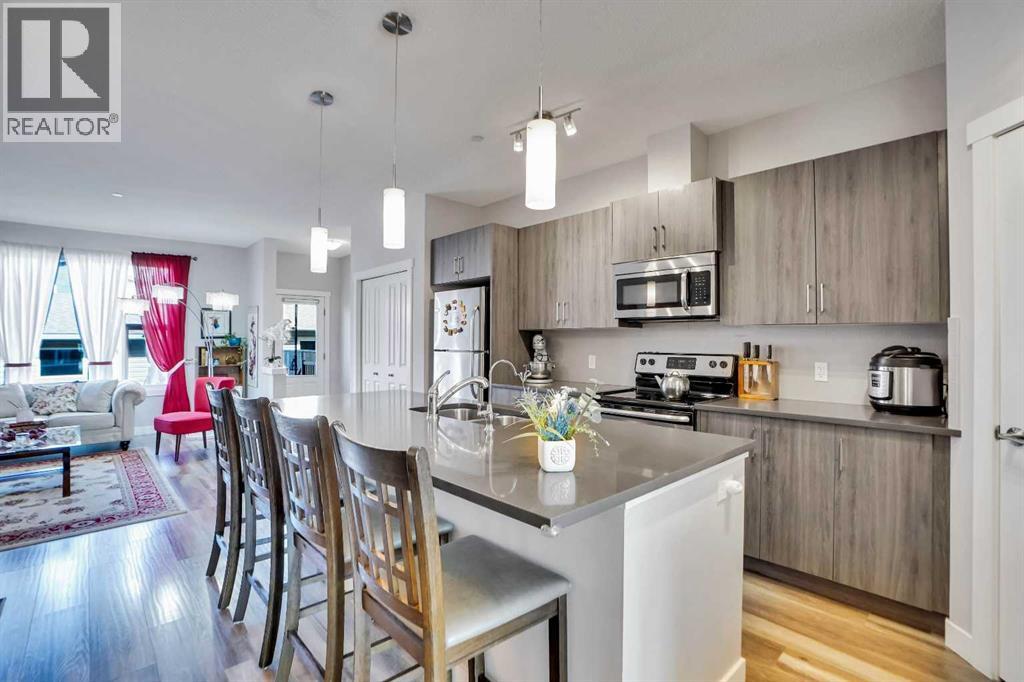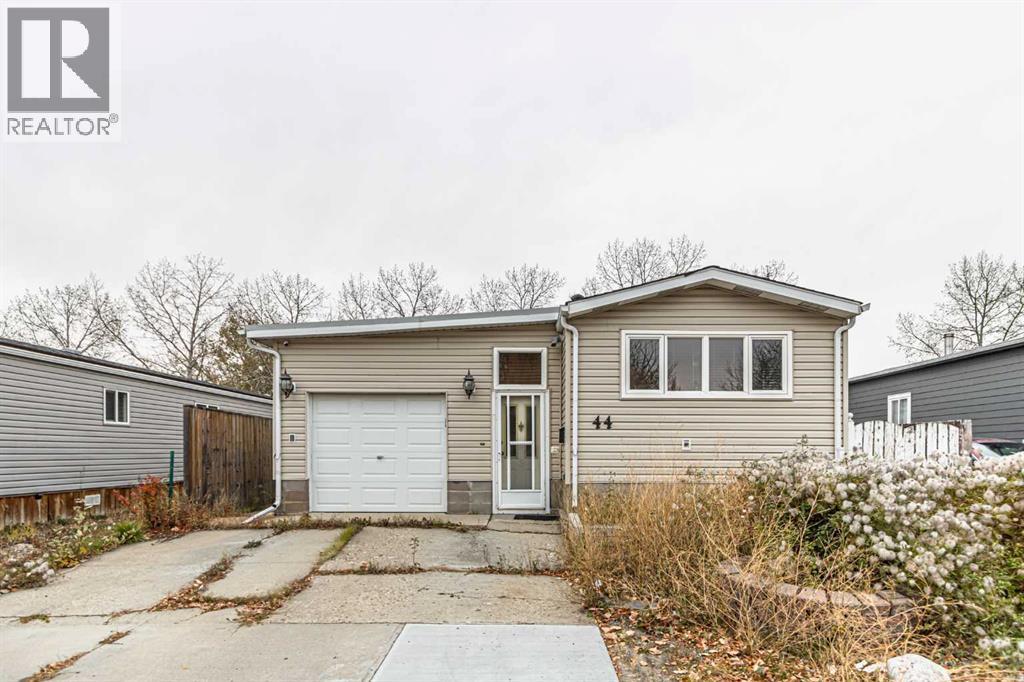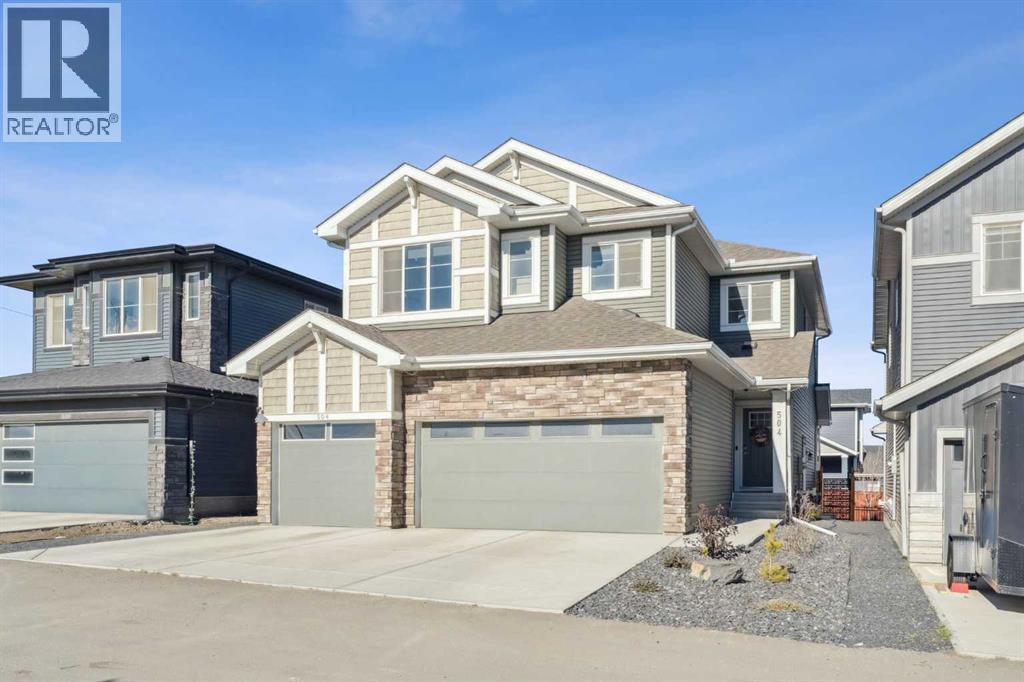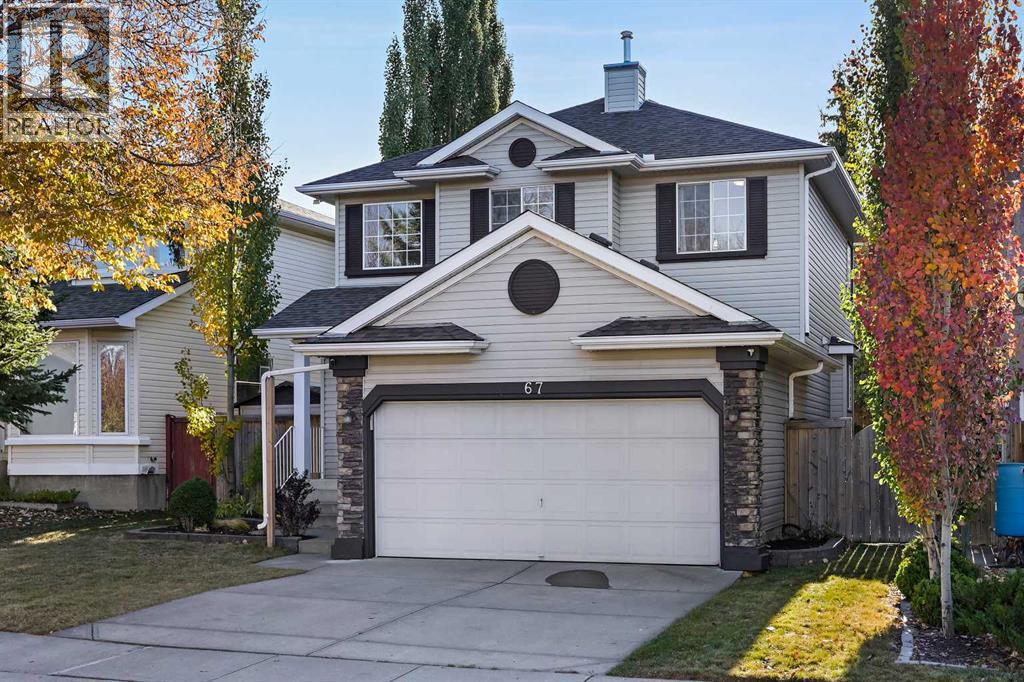- Houseful
- AB
- Calgary
- Livingston
- 64 Howse Dr NE

Highlights
Description
- Home value ($/Sqft)$367/Sqft
- Time on Houseful37 days
- Property typeSingle family
- Neighbourhood
- Median school Score
- Lot size2,766 Sqft
- Year built2016
- Garage spaces2
- Mortgage payment
Seller negotiable. Immaculate, original owner, Brookfield built home. It is the perfect blend of style, comfort, and functionality. Pride of ownership is evident the moment you step inside. Perfectly located across from a serene green space with an unobstructed view, and a future school potential. Step inside and feel the difference. 9 foot ceilings with water sprinklers, rich Laminate flooring, and abundance of natural west facing light creating a warm and welcoming atmosphere. The thoughtfully designed main floor features a private front den, an elegant dining area, a stylish kitchen with quartz countertops and ample cabinetry, a spacious living room, and a guest bathroom, all creating a functional layout for every day living. Up the stairs and to the second floor, enjoy a central bonus room perfect for family movie nights or playtime. A generously sized primary bedroom with a 4- piece en-suite, a spacious walk-in closet, and a balcony overlooking green space to enjoy your morning coffee. Two more bright bedrooms, laundry and a second 3-piece bath. The unfinished basement offers an exciting potential for a future secondary suite subject to city approval and awaits your personal touch. Recent updates include a new roof and siding 2025, hot water tank 2022, and a double detached garage. Situated in a family friendly community with easy access to Stoney Trail, close to grocery stores, cafés, restaurants, and parks. This home is move-in ready and waiting for you. Don't miss your chance to own this exceptional home in a growing neighborhood. Go see it for yourself . (id:63267)
Home overview
- Cooling None
- Heat type Forced air
- # total stories 2
- Fencing Fence
- # garage spaces 2
- # parking spaces 4
- Has garage (y/n) Yes
- # full baths 2
- # half baths 1
- # total bathrooms 3.0
- # of above grade bedrooms 3
- Flooring Carpeted, ceramic tile, vinyl plank
- Subdivision Livingston
- Lot desc Landscaped
- Lot dimensions 257
- Lot size (acres) 0.06350383
- Building size 1841
- Listing # A2257082
- Property sub type Single family residence
- Status Active
- Dining room 2.134m X 3.481m
Level: Main - Bathroom (# of pieces - 2) 4.673m X 1.6m
Level: Main - Kitchen 3.606m X 5.233m
Level: Main - Office 2.387m X 3.709m
Level: Main - Foyer 1.548m X 3.786m
Level: Main - Living room 4.953m X 4.139m
Level: Main - Other 2.387m X 1.347m
Level: Upper - Bathroom (# of pieces - 3) 1.548m X 2.539m
Level: Upper - Bedroom 2.844m X 3.505m
Level: Upper - Bedroom 2.844m X 3.505m
Level: Upper - Laundry 1.548m X 2.158m
Level: Upper - Primary bedroom 4.52m X 4.292m
Level: Upper - Bonus room 4.167m X 6.044m
Level: Upper - Bathroom (# of pieces - 4) 1.524m X 3.1m
Level: Upper
- Listing source url Https://www.realtor.ca/real-estate/28861182/64-howse-drive-ne-calgary-livingston
- Listing type identifier Idx

$-1,800
/ Month












