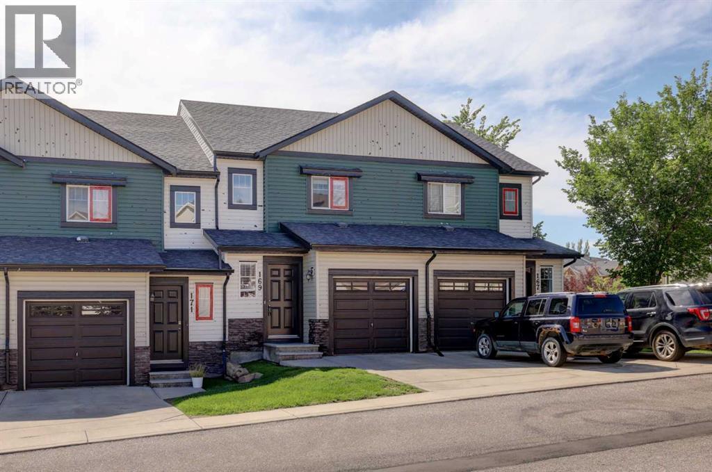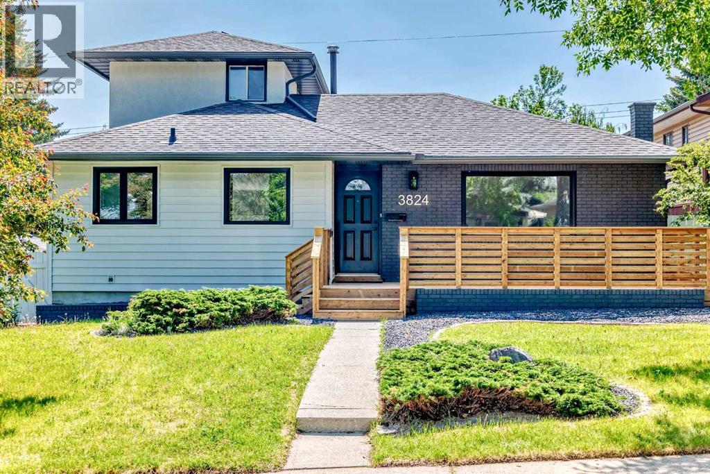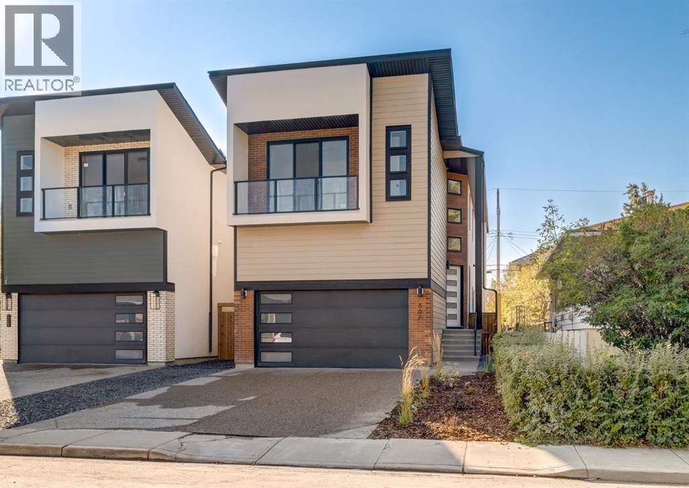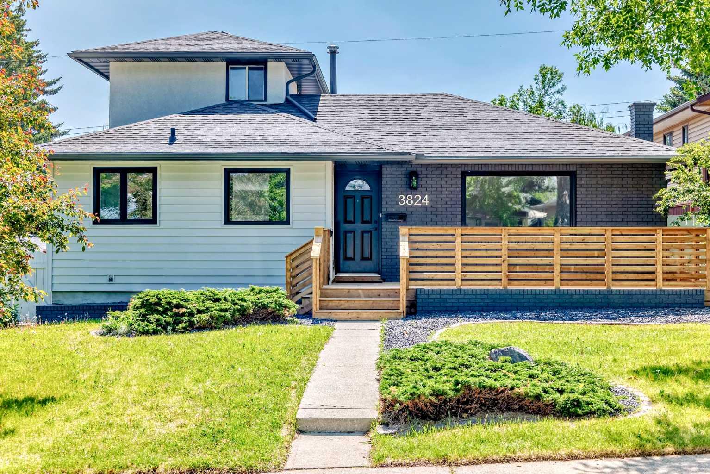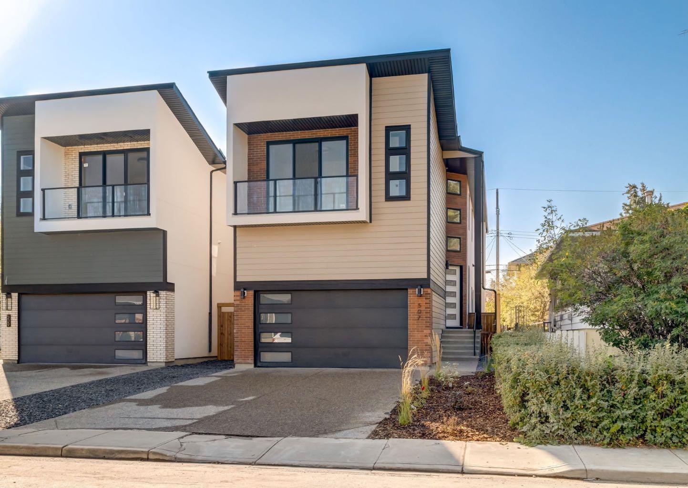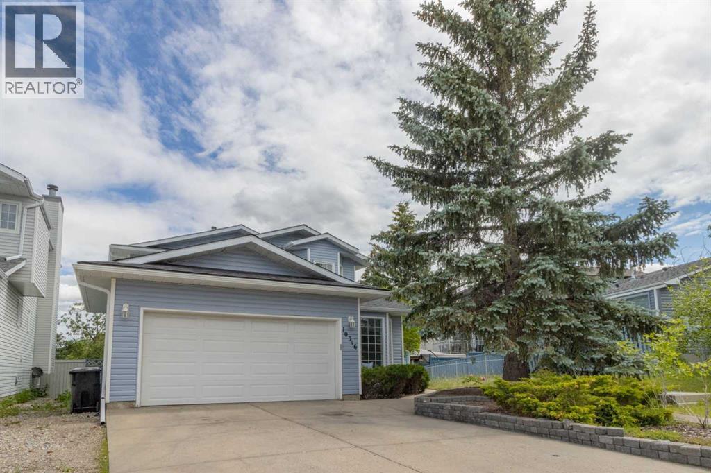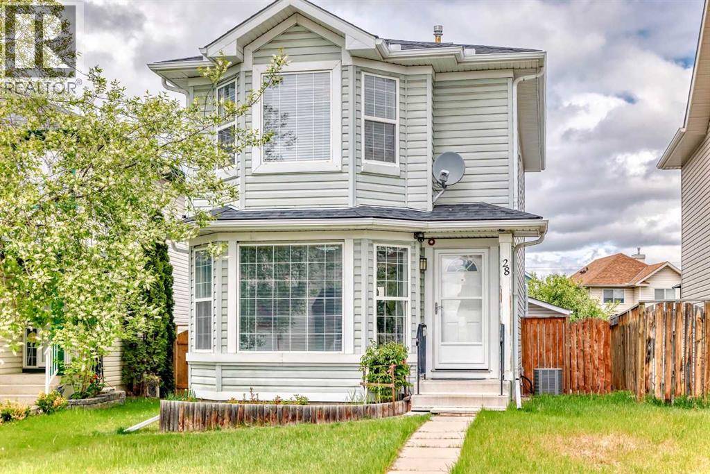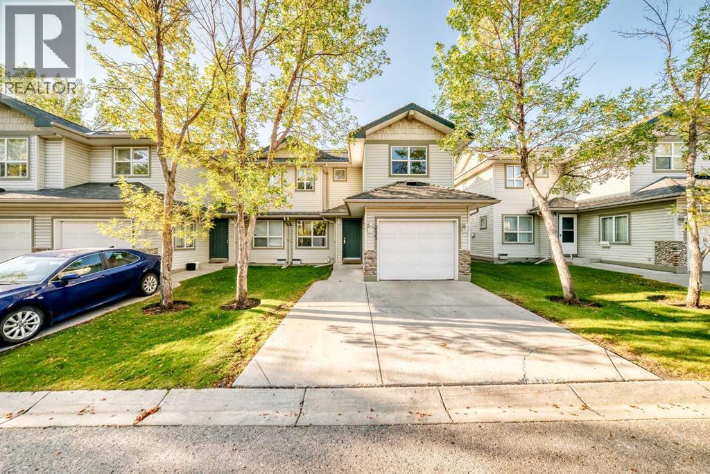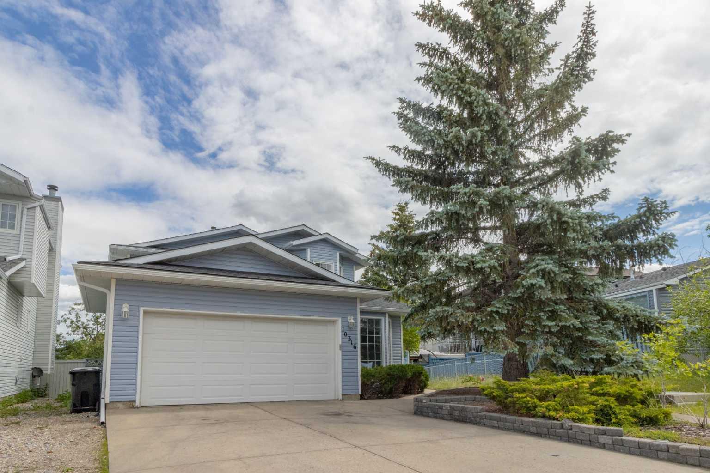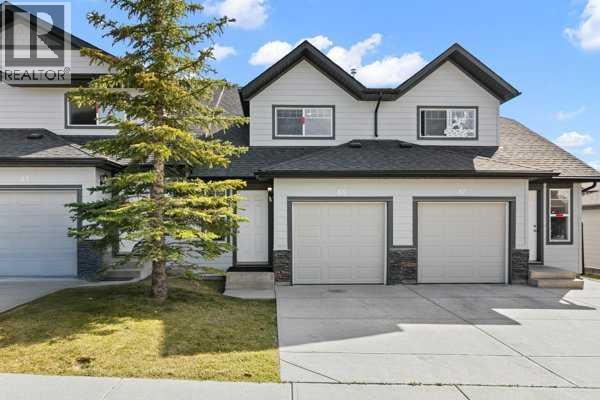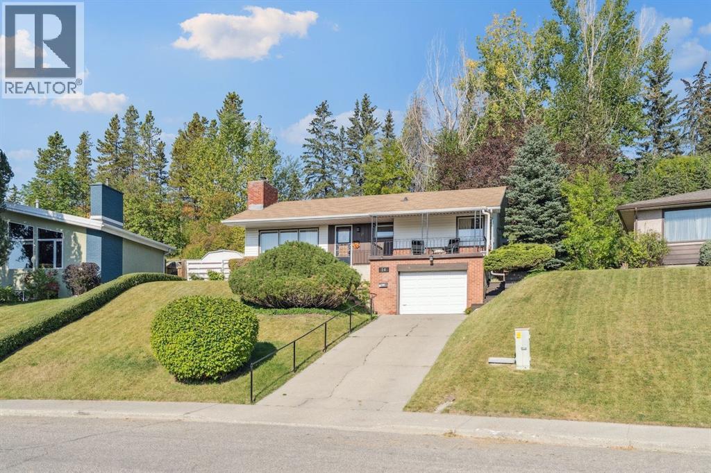- Houseful
- AB
- Calgary
- MacEwan Glen
- 64 Macewan Park Rise NW
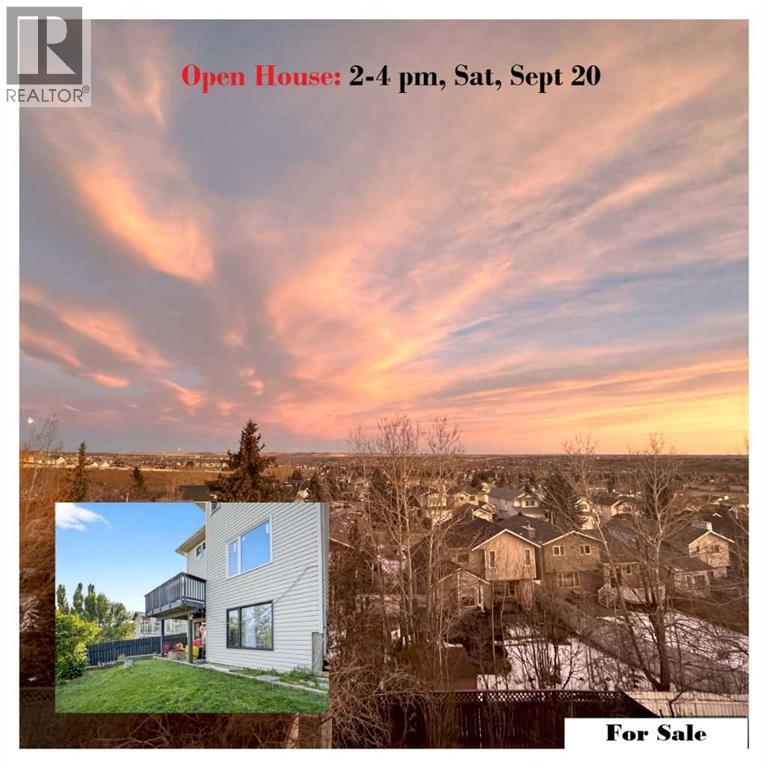
64 Macewan Park Rise NW
64 Macewan Park Rise NW
Highlights
Description
- Home value ($/Sqft)$414/Sqft
- Time on Housefulnew 32 hours
- Property typeSingle family
- Neighbourhood
- Median school Score
- Lot size5,081 Sqft
- Year built1992
- Garage spaces2
- Mortgage payment
This beautifully updated 2-storey home offers breathtaking VIEWS from all three levels and exceptional versatility for family living. The WALK-OUT basement provides excellent rental potential with its own kitchen, laundry, private entrance, separate thermostat, two good-sized bedrooms, a spacious living room, a BRAND NEW SHOWER TUB for added comfort, and NEW VINYL FLOORING for a modern touch. Comfort is elevated with IN-FLOOR HEATING throughout the house, plus a traditional backup furnace, and new TRIPLE-PANEL WINDOWS add energy efficiency year-round. The main floor showcases a large central island, BRAND-NEW hood fan and fridge, stainless steel appliances, and ready plug-ins for BOTH GAS AND ELECTRIC STOVE options. A bright office/bedroom on the main floor adds flexibility, while upstairs features FOUR generous bedrooms including a master retreat with extra space for your private sitting area or home office. FRESHLY PAINTED balcony, front porch, and fence enhance the move-in ready appeal. The OVERSIZED double attached garage offers a BRAND-NEW GARAGE DOOR, EV CHARGER wall plug, overhead storage, and extra side storage, making it as functional as it is spacious. Additional highlights include a laundry room with sink, a BUILT-IN gas BBQ at the walkout basement, gas line connection on the upper balcony, NO SIDEWALK to shovel, and unbeatable convenience with easy access to Stoney Trail, Shaganappi Trail, 14 Street, Bedington Trail, and Country Hills Boulevard. The home is within walking distance to playgrounds, tennis courts, Nose Hill Park, and Simons Valley Elementary School. (id:63267)
Home overview
- Cooling None
- Heat type Central heating, other, in floor heating
- # total stories 2
- Fencing Fence
- # garage spaces 2
- # parking spaces 4
- Has garage (y/n) Yes
- # full baths 3
- # half baths 1
- # total bathrooms 4.0
- # of above grade bedrooms 7
- Flooring Laminate, tile, vinyl
- Has fireplace (y/n) Yes
- Subdivision Macewan glen
- View View
- Lot dimensions 472
- Lot size (acres) 0.1166296
- Building size 1905
- Listing # A2258245
- Property sub type Single family residence
- Status Active
- Bathroom (# of pieces - 4) 3.94m X 3.08m
Level: 2nd - Bedroom 2.83m X 3.89m
Level: 2nd - Bathroom (# of pieces - 4) 2.84m X 1.52m
Level: 2nd - Other 2.59m X 1.28m
Level: 2nd - Primary bedroom 3.5m X 4.49m
Level: 2nd - Other 1.16m X 1.42m
Level: 2nd - Bedroom 3.03m X 3.47m
Level: 2nd - Other 2.88m X 2.41m
Level: 2nd - Bedroom 2.83m X 4.35m
Level: 2nd - Bedroom 2.86m X 3.19m
Level: Basement - Recreational room / games room 4.34m X 3.57m
Level: Basement - Furnace 3.02m X 2.22m
Level: Basement - Bathroom (# of pieces - 4) 2.69m X 1.51m
Level: Basement - Kitchen 4m X 2.74m
Level: Basement - Storage 2.82m X 0.81m
Level: Basement - Bedroom 2.69m X 3.18m
Level: Basement - Dining room 4.15m X 2.58m
Level: Main - Bathroom (# of pieces - 2) 2.18m X 0.81m
Level: Main - Foyer 4.48m X 2.53m
Level: Main - Bedroom 4.07m X 4.39m
Level: Main
- Listing source url Https://www.realtor.ca/real-estate/28885989/64-macewan-park-rise-nw-calgary-macewan-glen
- Listing type identifier Idx

$-2,103
/ Month

