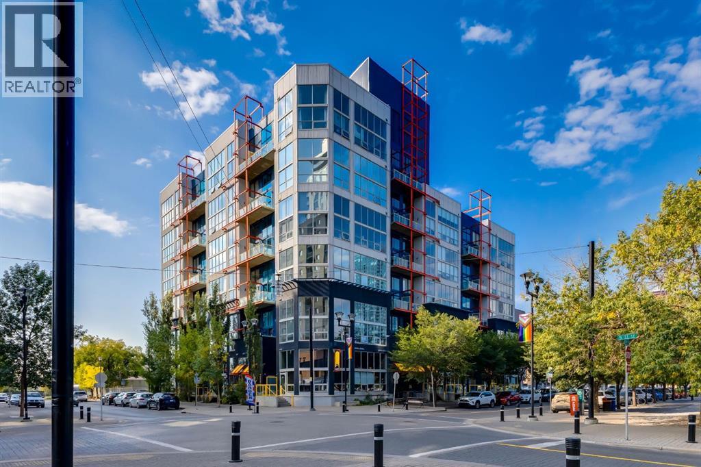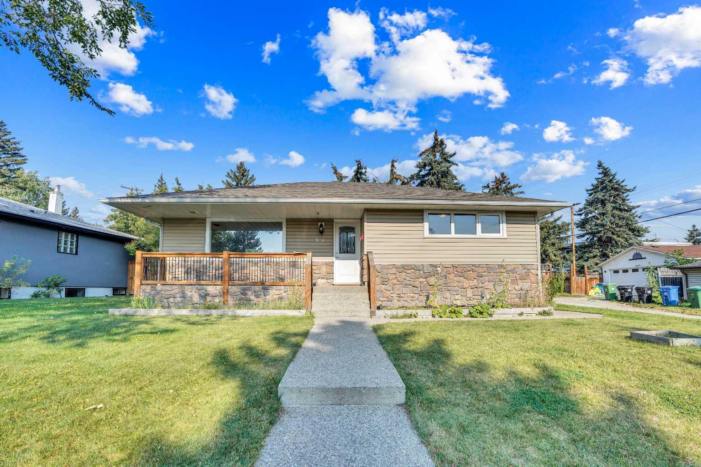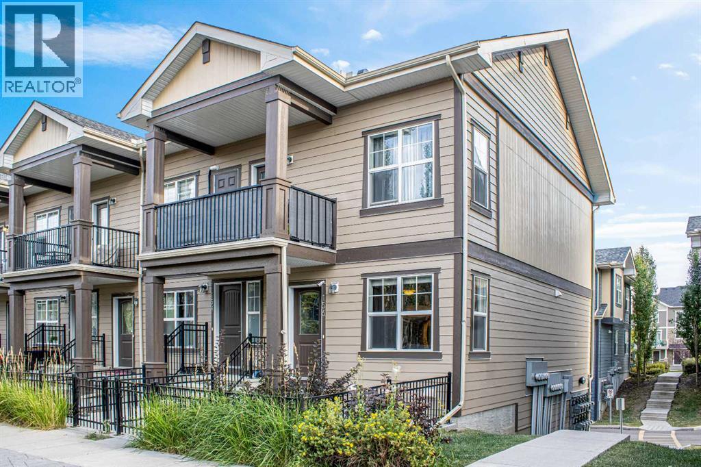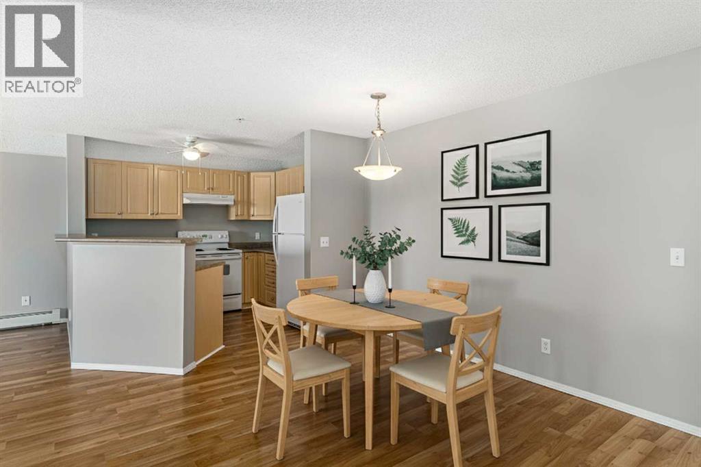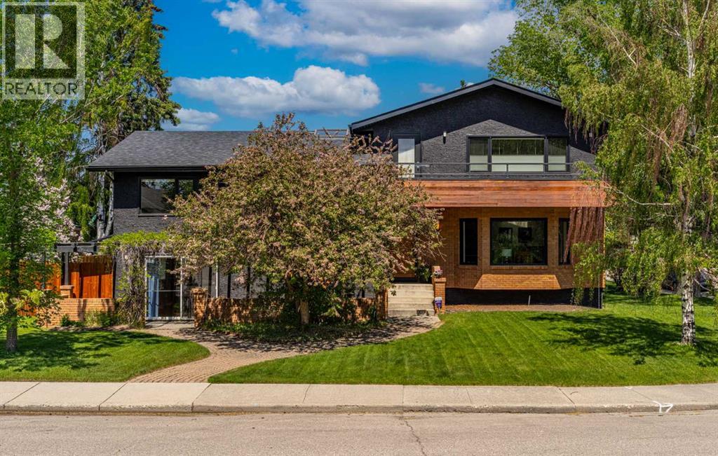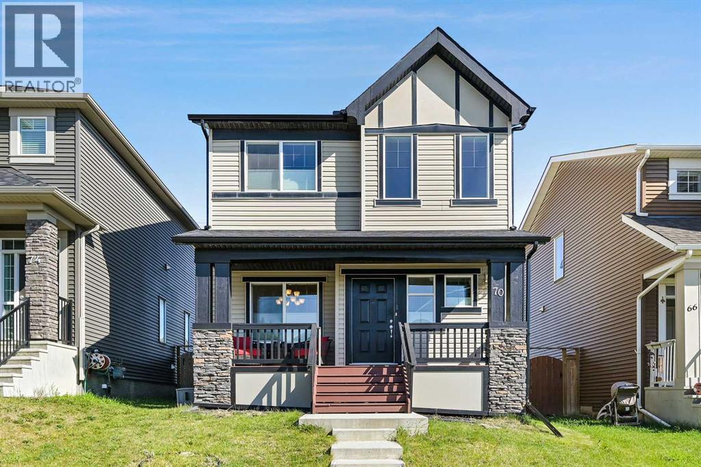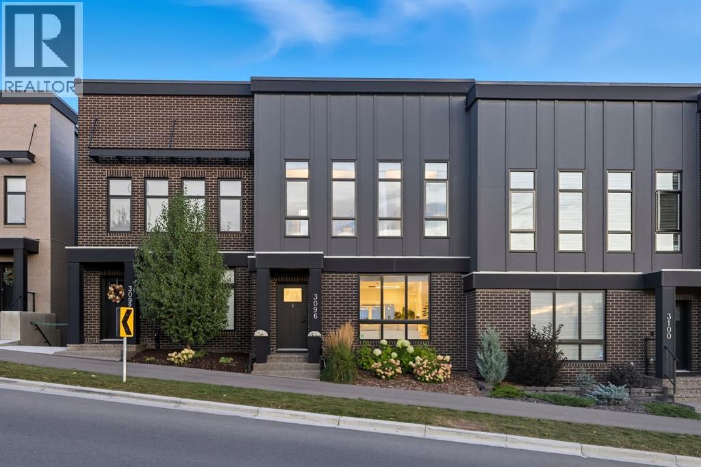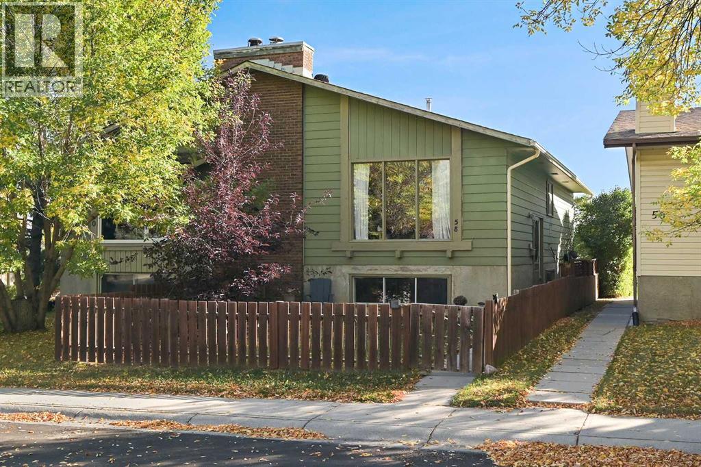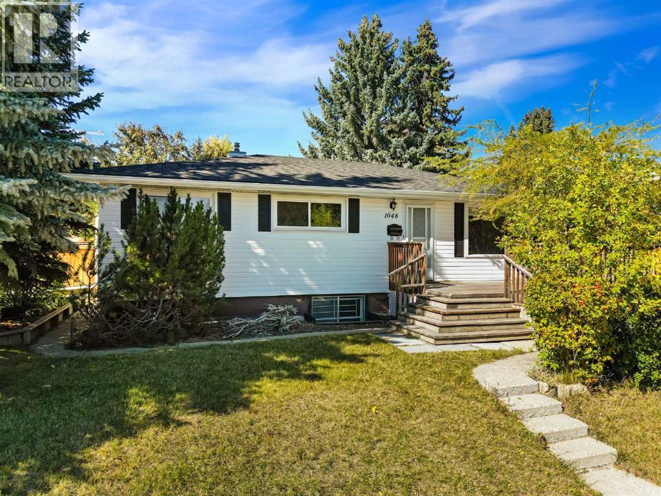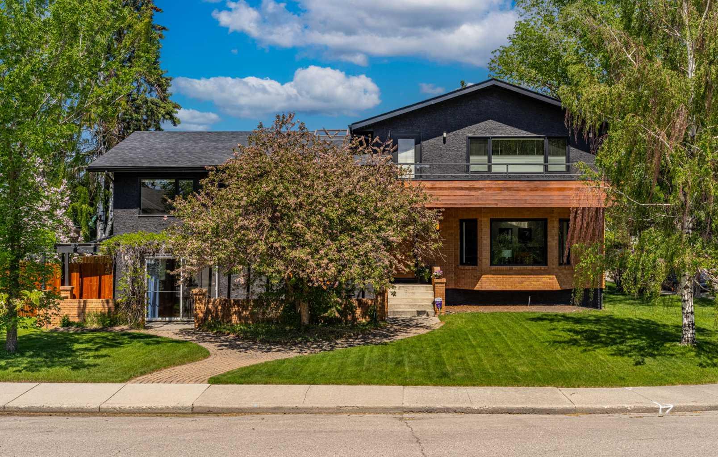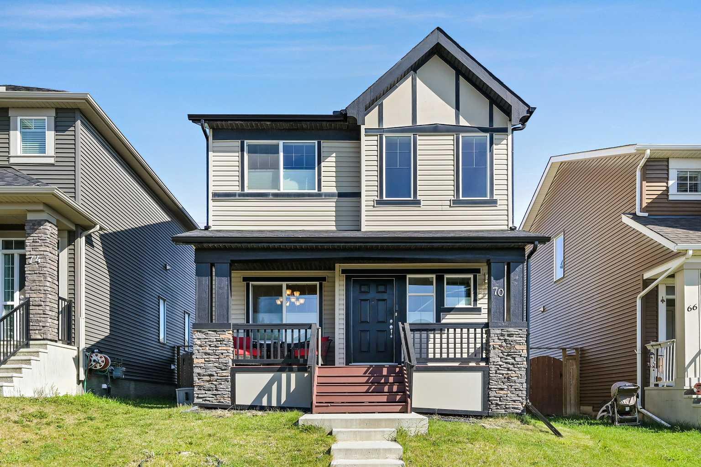- Houseful
- AB
- Calgary
- Nolan Hill
- 64 Nolanfield Way NW
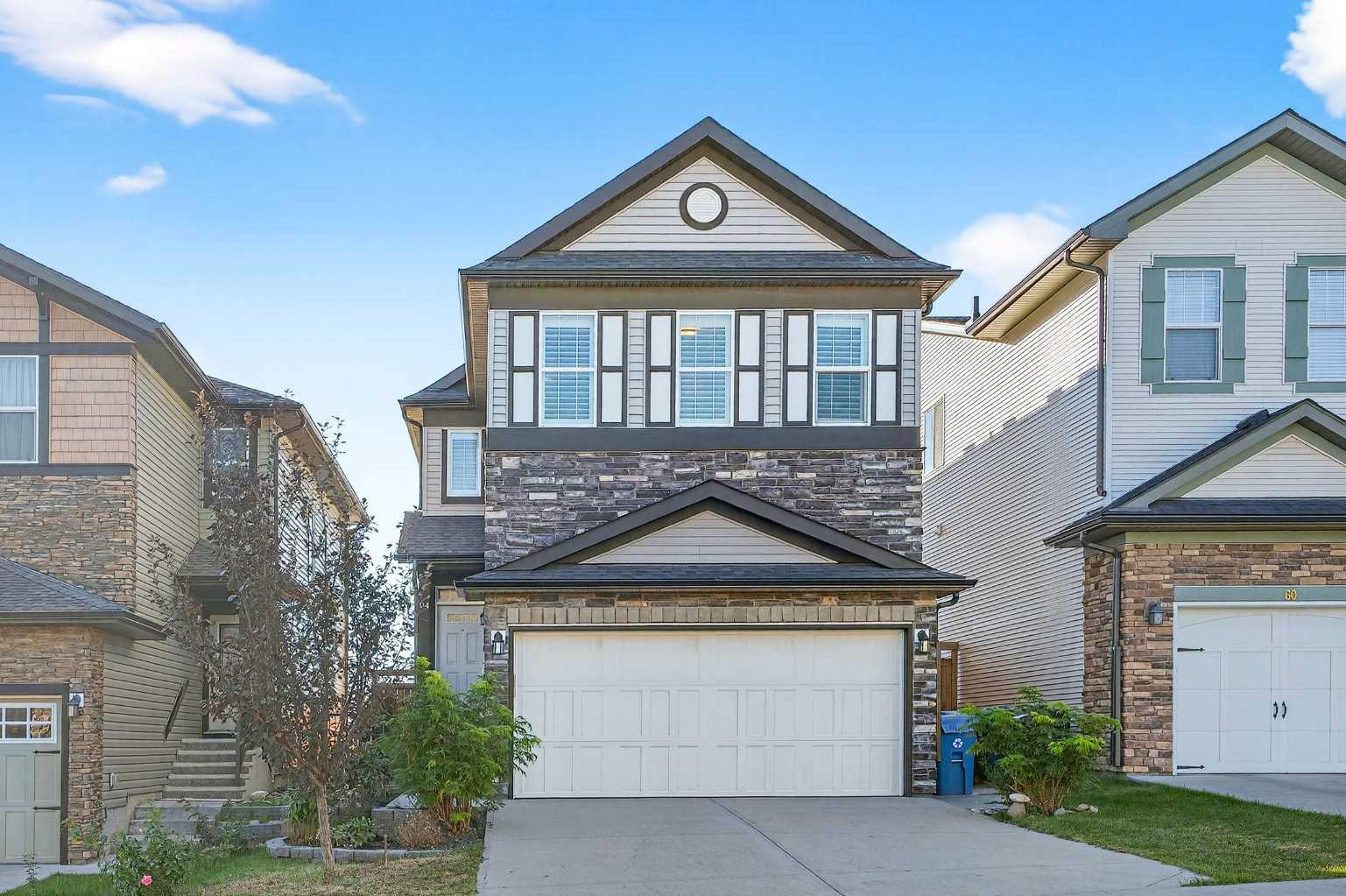
Highlights
Description
- Home value ($/Sqft)$372/Sqft
- Time on Housefulnew 2 hours
- Property typeResidential
- Style2 storey
- Neighbourhood
- Median school Score
- Lot size3,485 Sqft
- Year built2013
- Mortgage payment
Welcome to this beautifully maintained home in Nolan Hill, featuring 3 Bedrooms, a spacious Bonus Room, and 2.5 Baths with a south-facing backyard designed for comfortable family living. Recent Updates include a new stove (2024), new roof (2025), newly stained privacy fence (2025), and a new spring in the garage. The main floor welcomes you with 9-foot ceilings and gleaming hardwood flooring throughout, featuring a modern Kitchen with a center island, quartz countertops, and stainless steel appliances that flows into a bright Living Room with a gas fireplace and Dining Area. A finished Powder Room and a double attached garage with extra-high ceilings for storage complete this level. On the upper level, the spacious Bonus Room is ideal for a home office, playroom, or media area. The south-facing Primary Bedroom includes a spa-inspired 5-piece Ensuite with a soaker tub, double vanity, and walk-in closet. Vinyl shutters are installed in the Primary Bedroom, Ensuite, and Bonus Room, adding style and light control throughout the upper level. Two additional Bedrooms and a conveniently located Laundry Room complete the upper floor. The basement is unfinished but includes a bathroom rough-in and a window, offering excellent potential for a future Bedroom or Recreation Room. Step outside to a beautifully landscaped south-facing backyard with no neighbour behind, with a deck featuring a gas hookup, patio, and paved back alley access with double gate for extra parking. The fence has louvres that you can open and close to provide both privacy and sunlight control. Located in Nolan Hill, this home combines modern style, functionality, and family-friendly living. Enjoy proximity to a new school currently under construction, easy access to T&T and Sobeys within walking distance, major bus stops for most schools, parks, and pathways — everything you need for an active, convenient lifestyle.
Home overview
- Cooling None
- Heat type Forced air, natural gas
- Pets allowed (y/n) No
- Building amenities None
- Construction materials Stone, vinyl siding, wood frame
- Roof Asphalt shingle
- Fencing Fenced
- # parking spaces 4
- Has garage (y/n) Yes
- Parking desc Double garage attached
- # full baths 2
- # half baths 1
- # total bathrooms 3.0
- # of above grade bedrooms 3
- Flooring Carpet, hardwood, tile
- Appliances Dishwasher, dryer, electric stove, garage control(s), microwave, refrigerator, washer, window coverings
- Laundry information Laundry room,upper level
- County Calgary
- Subdivision Nolan hill
- Zoning description Dc
- Exposure N
- Lot desc Back lane, landscaped, no neighbours behind, rectangular lot
- Lot size (acres) 0.08
- Basement information Full,unfinished
- Building size 1746
- Mls® # A2259184
- Property sub type Single family residence
- Status Active
- Tax year 2025
- Listing type identifier Idx

$-1,733
/ Month

