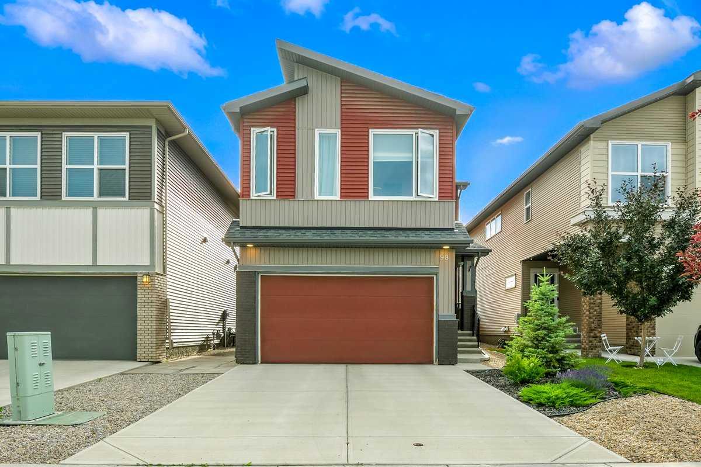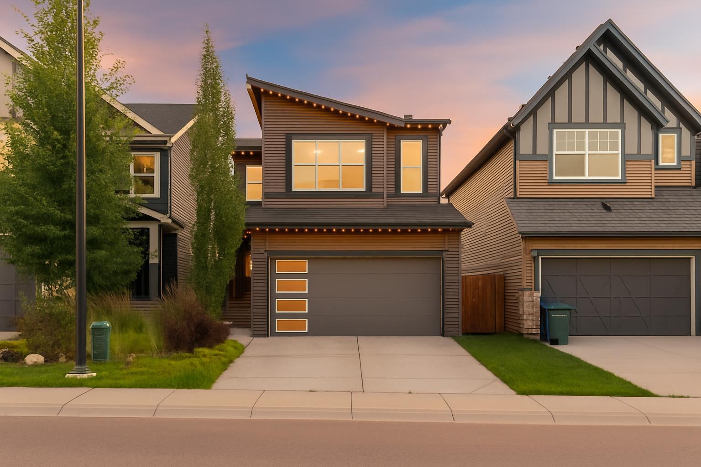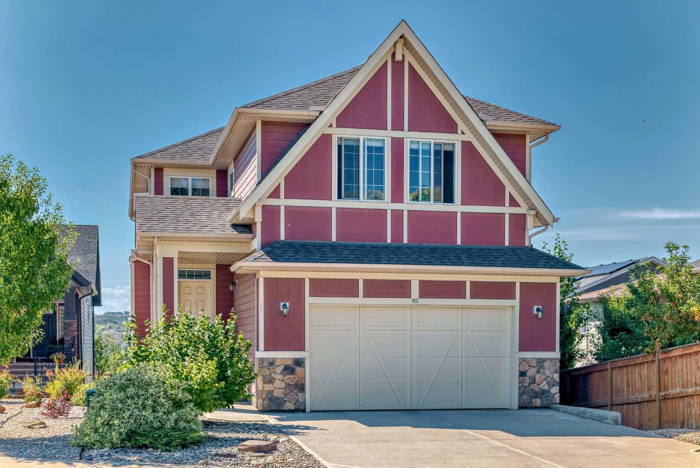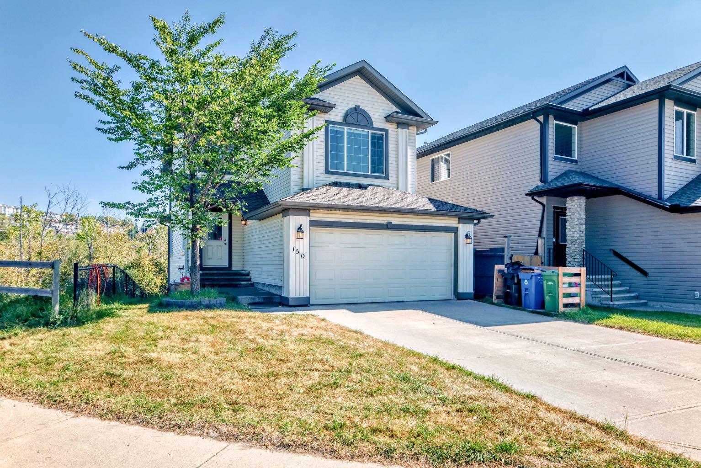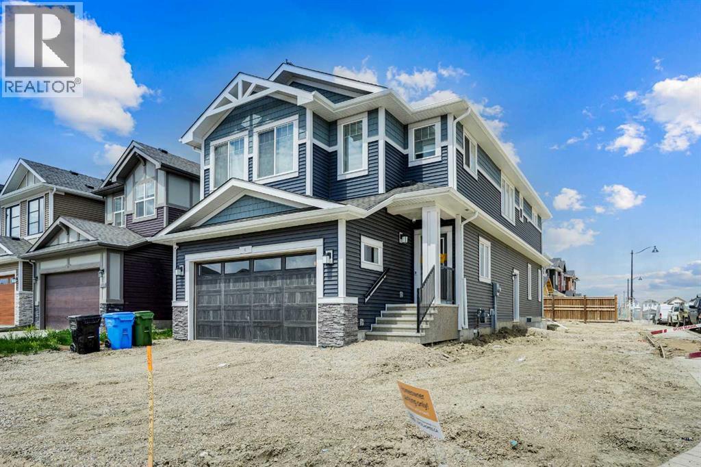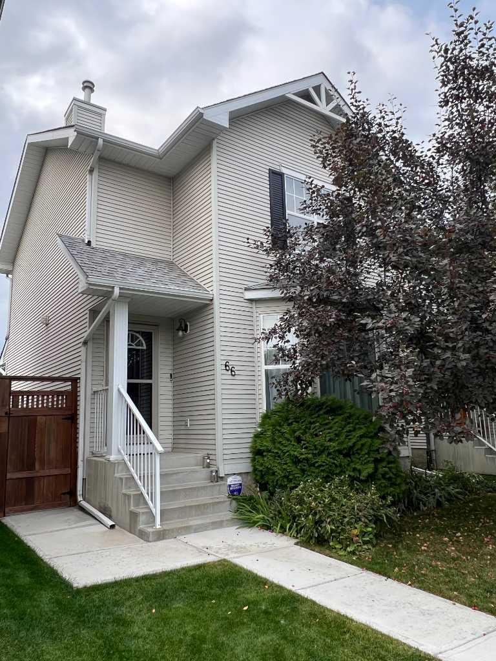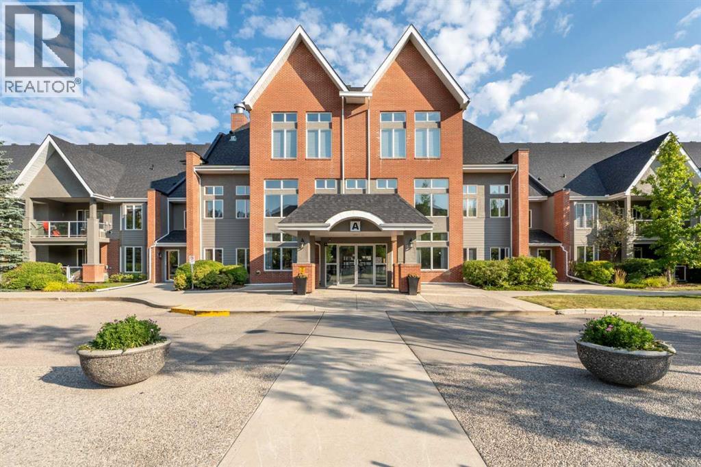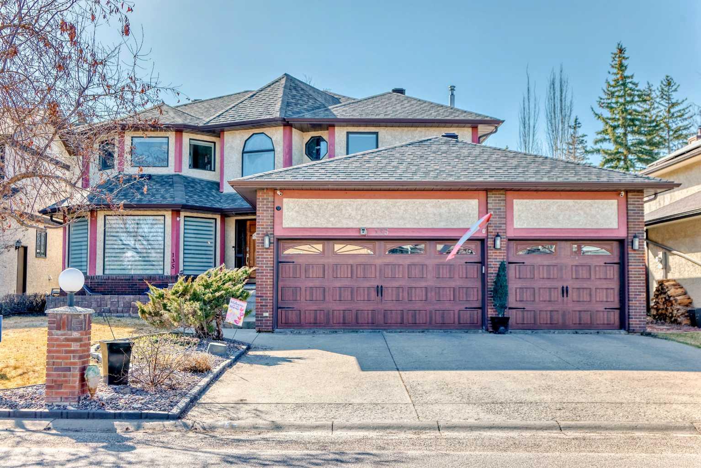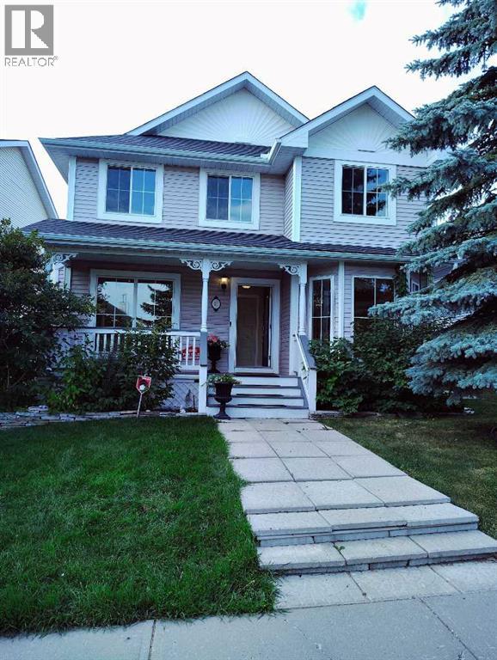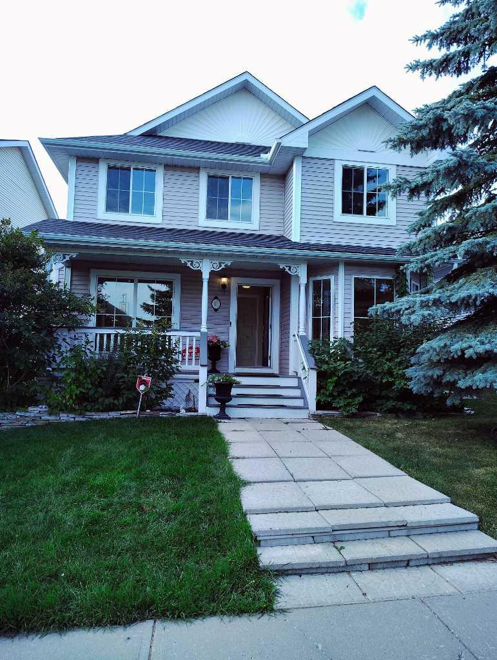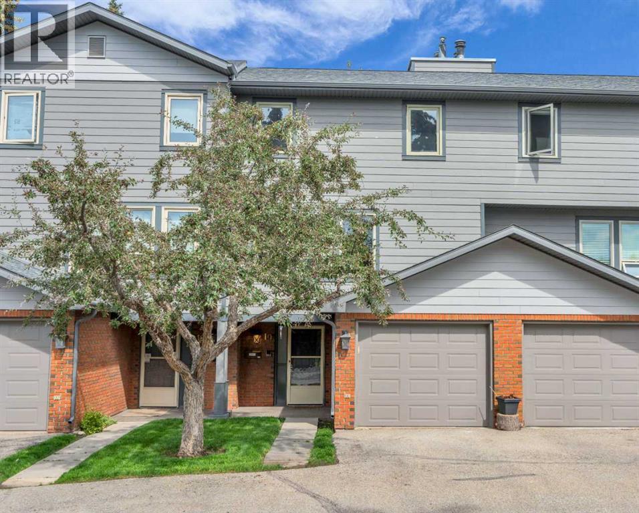
64 Woodacres Crescent Sw Unit 19
64 Woodacres Crescent Sw Unit 19
Highlights
Description
- Home value ($/Sqft)$321/Sqft
- Time on Houseful47 days
- Property typeSingle family
- Style5 level
- Neighbourhood
- Median school Score
- Year built1982
- Garage spaces1
- Mortgage payment
Tucked away on a quiet no-through street and surrounded by Fish Creek Park on three sides, this rare 5-level split townhouse offers space, privacy, and style in one of Calgary’s most desirable locations. Perfect for nature lovers, first-time buyers, or downsizers who don’t want to sacrifice comfort.The main level features a bright kitchen and dining area with maple cabinets, stainless steel appliances, and hardwood floors—plus access to a private back deck with peaceful green views. The third level offers a spacious living room with large windows and a cozy gas fireplace.Upstairs, two generous bedrooms and a full bathroom provide flexibility for family, guests, or a home office. The top level is a private primary retreat with a 3-piece ensuite and double closets. Downstairs includes a rec room, 2-piece bath, and laundry—ideal for hobbies, media, or extra storage.An attached single garage and extra driveway stall add convenience, while the unbeatable location offers direct access to Fish Creek Park, nearby schools, shopping, and transit.Set in the desirable community of Woodbine, this home is just steps away from the endless trails and natural beauty of Fish Creek Park, while still offering easy access to nearby schools, shopping, public transit, and commuter routes. It’s a rare blend of quiet suburban living and city convenience.If you’re looking for functional space, serene surroundings, and a well-managed complex in one of Calgary’s most scenic locations—this is it.Functional, scenic, and move-in ready—book your private tour of 19, 64 Woodacres Crescent SW today! (id:63267)
Home overview
- Cooling None
- Heat source Natural gas
- Heat type Forced air
- Construction materials Wood frame
- Fencing Fence, partially fenced
- # garage spaces 1
- # parking spaces 2
- Has garage (y/n) Yes
- # full baths 2
- # half baths 1
- # total bathrooms 3.0
- # of above grade bedrooms 3
- Flooring Carpeted, hardwood, tile
- Has fireplace (y/n) Yes
- Community features Pets allowed with restrictions
- Subdivision Woodbine
- Directions 1848727
- Lot desc Landscaped
- Lot size (acres) 0.0
- Building size 1341
- Listing # A2243330
- Property sub type Single family residence
- Status Active
- Living room 5.867m X 4.267m
Level: 2nd - Bedroom 3.149m X 2.566m
Level: 3rd - Bathroom (# of pieces - 4) 2.286m X 1.524m
Level: 3rd - Bedroom 2.591m X 3.658m
Level: 3rd - Bathroom (# of pieces - 3) 1.548m X 2.362m
Level: 4th - Primary bedroom 5.13m X 4.09m
Level: 4th - Furnace 2.362m X 1.524m
Level: Basement - Recreational room / games room 5.867m X 3.048m
Level: Basement - Bathroom (# of pieces - 2) 1.448m X 1.524m
Level: Basement - Dining room 5.867m X 3.225m
Level: Main - Foyer 2.515m X 2.387m
Level: Main - Kitchen 3.938m X 2.158m
Level: Main
- Listing source url Https://www.realtor.ca/real-estate/28676602/19-64-woodacres-crescent-sw-calgary-woodbine
- Listing type identifier Idx

$-455
/ Month

