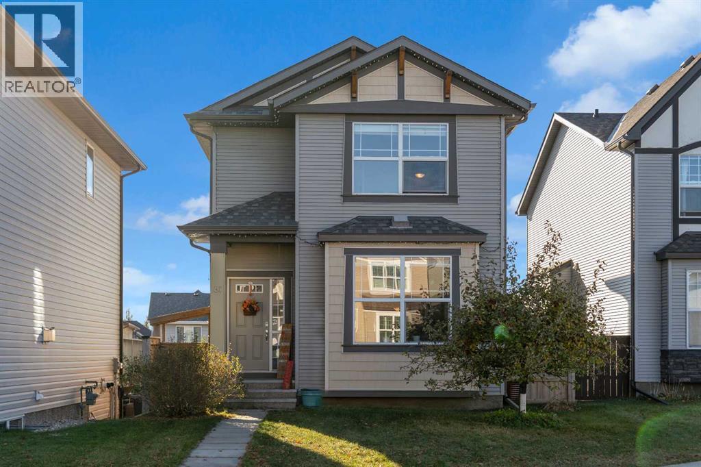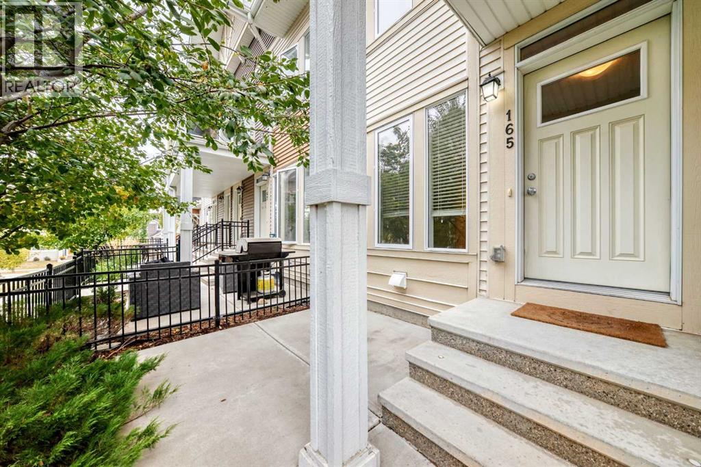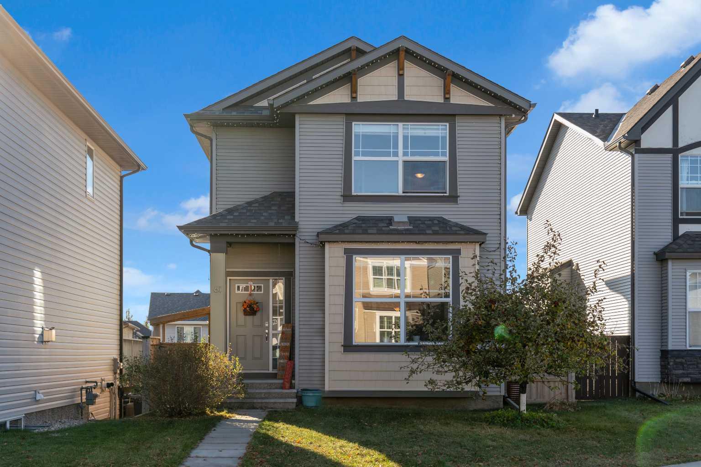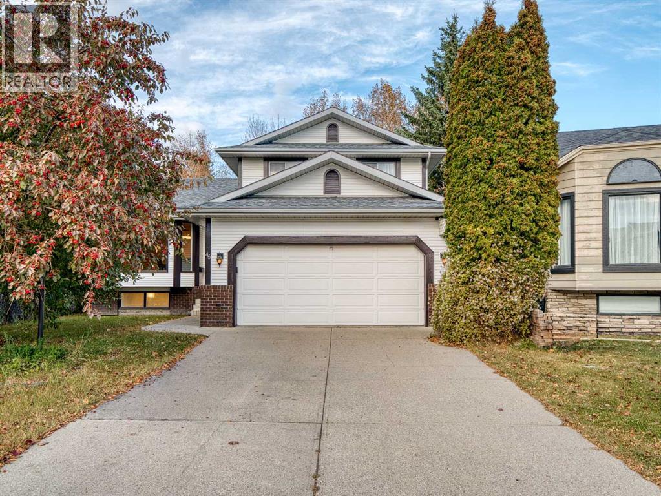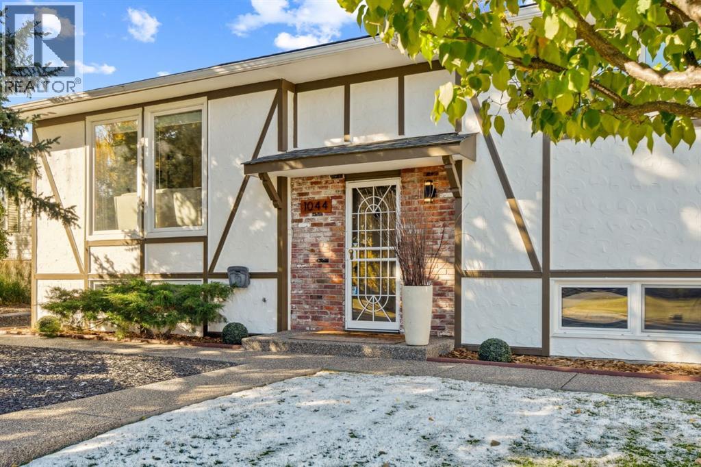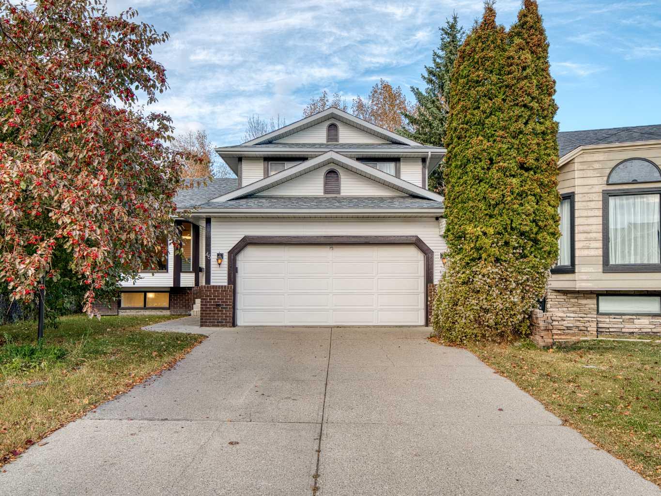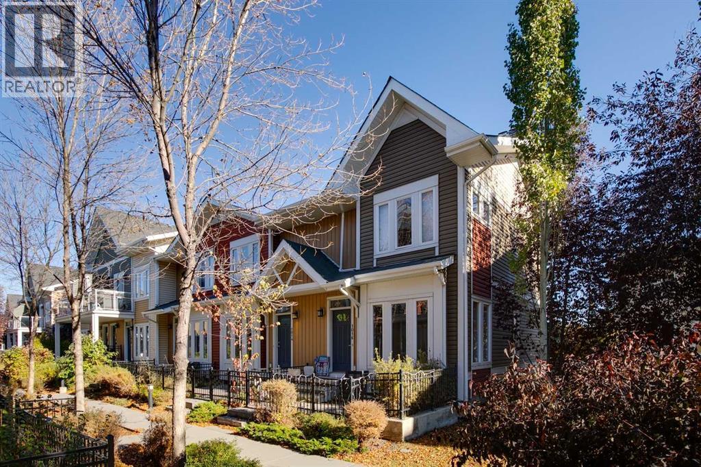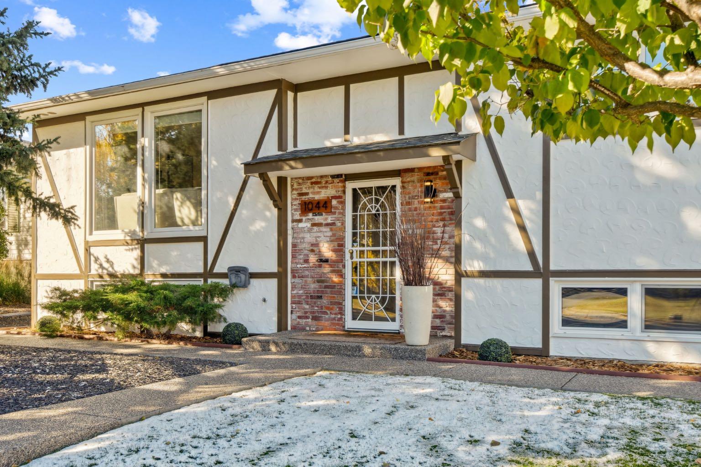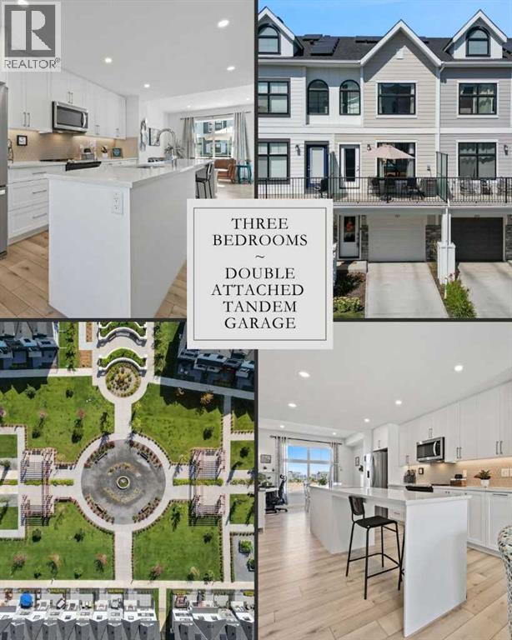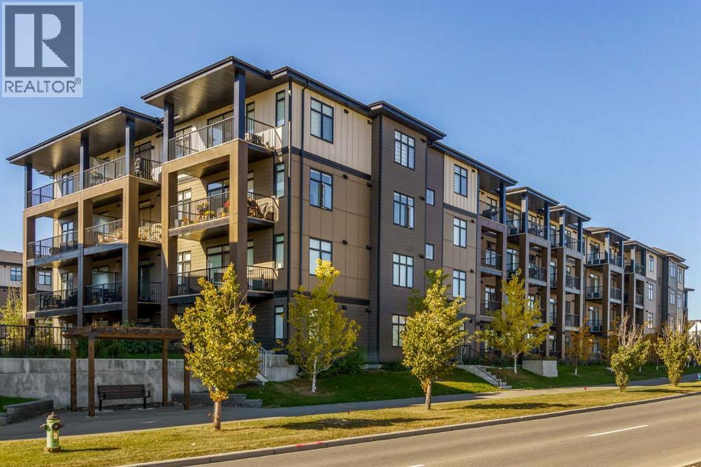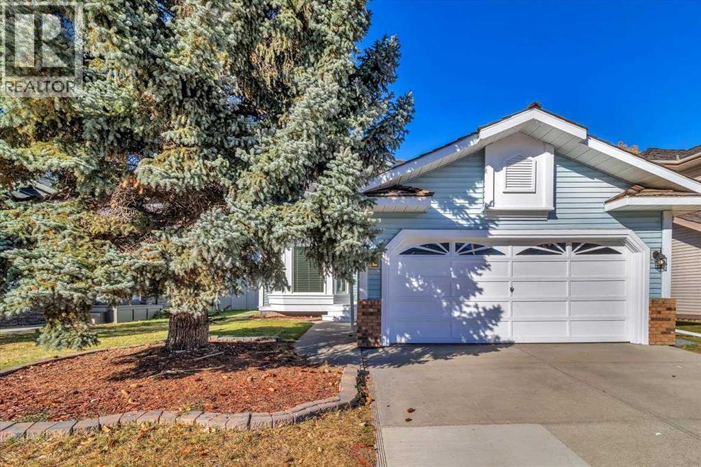- Houseful
- AB
- Calgary
- Copperfield
- 640 Copperstone Mnr SE
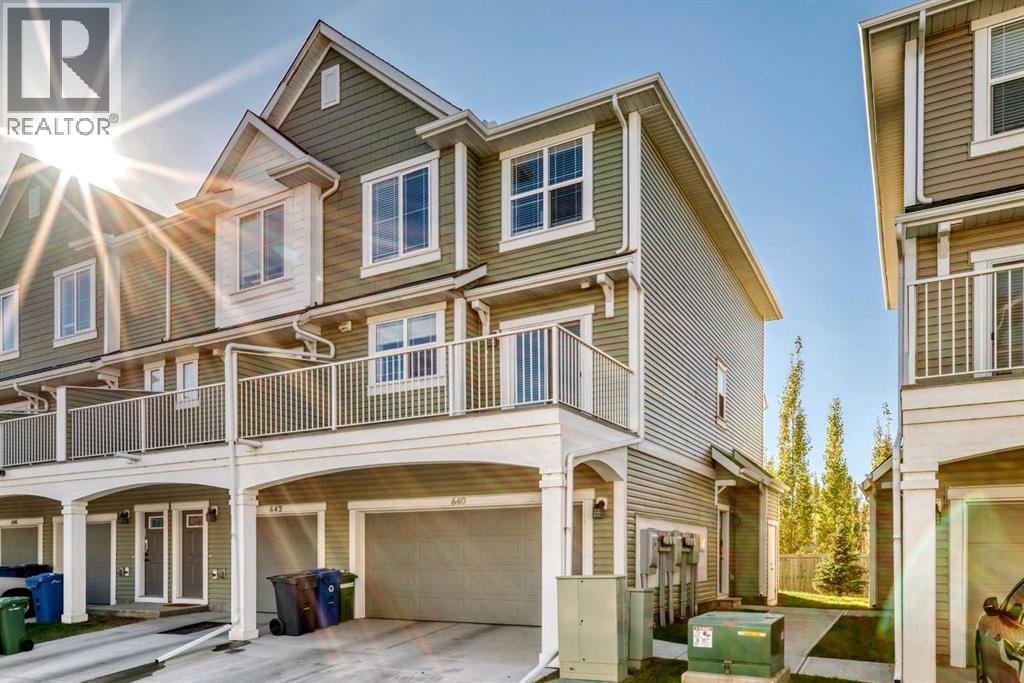
Highlights
Description
- Home value ($/Sqft)$260/Sqft
- Time on Housefulnew 11 hours
- Property typeSingle family
- Neighbourhood
- Median school Score
- Year built2024
- Garage spaces2
- Mortgage payment
Welcome to this beautifully upgraded 2024-built townhome in the desirable community of Copperfield, offering over 2,000 sq. ft. of modern living space with a double attached garage.This bright and spacious 3-bedroom, 2.5-bath home features an open-concept main floor with large corner windows that fill the space with natural light. The gourmet kitchen includes quartz countertops, cabinetry, a large island, and an electric stove, perfect for both everyday living and entertaining. The living room is highlighted by a stylish electric fireplace and provides access to an oversized balcony with a BBQ gas line.Upstairs, the primary suite showcases breathtaking Rocky Mountain views, a walk-in closet, and a luxurious ensuite with dual vanities. Two additional bedrooms, a full bathroom, and convenient upper-floor laundry complete this level.The main floor flex room is fully developed and currently used as a home office, offering a quiet and functional space ideal for remote work or study. Enjoy added privacy with no townhomes directly behind, giving the backyard a more open, unobstructed feel.Located in a family-friendly, pet-friendly neighborhood, this home is just minutes from schools, parks, pathways, and everyday amenities.Modern finishes, open views, and a prime Copperfield location — this home truly has it all. (id:63267)
Home overview
- Cooling Central air conditioning
- Heat source Natural gas
- Heat type Forced air
- # total stories 3
- Construction materials Poured concrete
- Fencing Not fenced
- # garage spaces 2
- # parking spaces 4
- Has garage (y/n) Yes
- # full baths 2
- # half baths 1
- # total bathrooms 3.0
- # of above grade bedrooms 3
- Flooring Carpeted, tile, vinyl plank
- Has fireplace (y/n) Yes
- Community features Pets allowed
- Subdivision Copperfield
- Directions 2093378
- Lot desc Landscaped
- Lot size (acres) 0.0
- Building size 2019
- Listing # A2265194
- Property sub type Single family residence
- Status Active
- Primary bedroom 4.014m X 3.938m
Level: 2nd - Bathroom (# of pieces - 4) 3.786m X 1.524m
Level: 2nd - Bathroom (# of pieces - 4) 2.972m X 1.881m
Level: 2nd - Laundry 1.652m X 0.991m
Level: 2nd - Other 2.719m X 1.347m
Level: 2nd - Bedroom 3.149m X 2.719m
Level: 2nd - Bedroom 3.786m X 2.92m
Level: 2nd - Storage 2.844m X 0.991m
Level: Lower - Office 4.039m X 3.353m
Level: Lower - Other 2.92m X 1.625m
Level: Lower - Other 5.892m X 2.92m
Level: Main - Bathroom (# of pieces - 2) 2.591m X 0.991m
Level: Main - Dining room 4.395m X 2.92m
Level: Main - Living room 4.852m X 4.596m
Level: Main - Storage 2.719m X 0.939m
Level: Main - Kitchen 4.977m X 2.795m
Level: Main
- Listing source url Https://www.realtor.ca/real-estate/29004239/640-copperstone-manor-se-calgary-copperfield
- Listing type identifier Idx

$-1,091
/ Month

