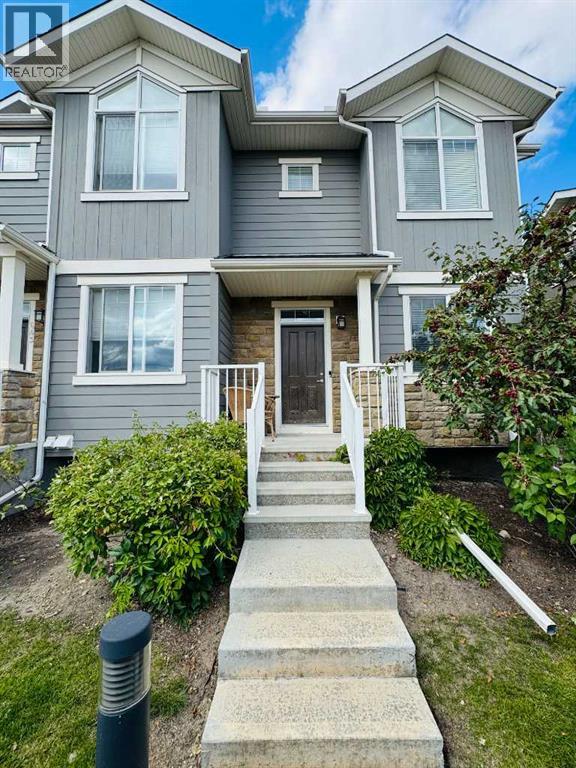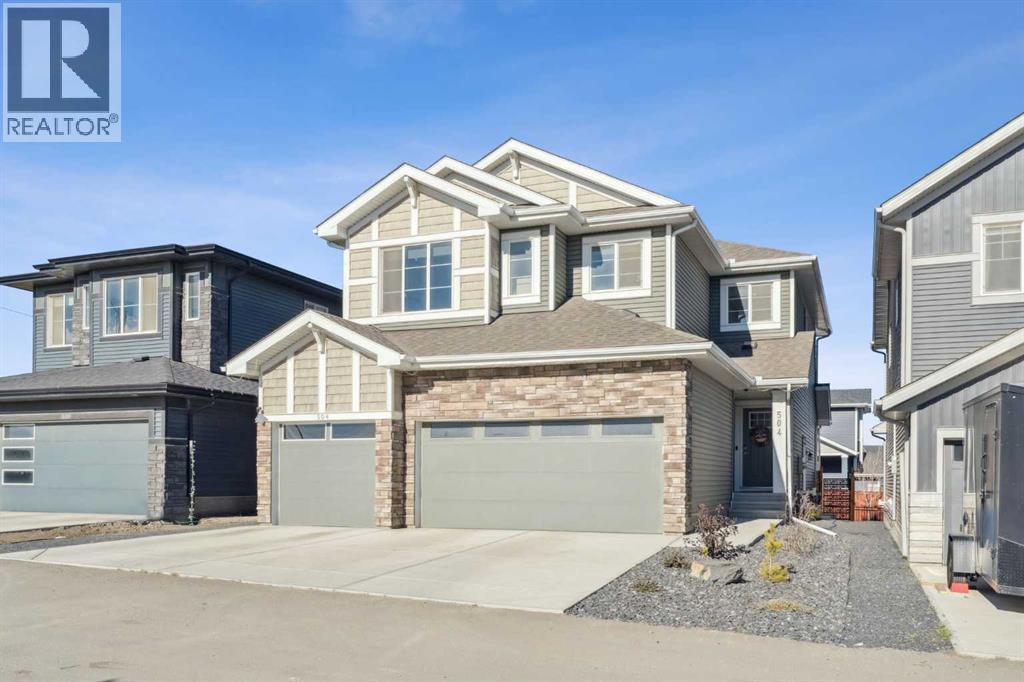
Highlights
This home is
5%
Time on Houseful
69 Days
School rated
6.8/10
Calgary
-3.2%
Description
- Home value ($/Sqft)$345/Sqft
- Time on Houseful69 days
- Property typeSingle family
- Neighbourhood
- Median school Score
- Year built2015
- Garage spaces2
- Mortgage payment
Well maintained and upgraded town home in the desirable community Evanston. End Unit. Sunny south front exposure with attached double garage. Open concept main floor layout. Huge quartz countertop island in the kitchen. Spacious living room connected with the dinning room. Three full size bedrooms all have vault ceiling. 3pcs Ensuite bathroom and 4pcs common bathroom on the second floor. Newly painted wall, upgraded lights, refrigerator, stove and central air conditioner. Convenient and quiet location, close to shopping and schools. Fast access to highway. Great starter home and don’t miss out. (id:63267)
Home overview
Amenities / Utilities
- Cooling Central air conditioning
- Heat source Natural gas
- Heat type Forced air
Exterior
- # total stories 2
- Construction materials Wood frame
- Fencing Not fenced
- # garage spaces 2
- # parking spaces 4
- Has garage (y/n) Yes
Interior
- # full baths 2
- # half baths 1
- # total bathrooms 3.0
- # of above grade bedrooms 3
- Flooring Carpeted, ceramic tile, laminate
Location
- Community features Pets allowed
- Subdivision Evanston
Overview
- Lot size (acres) 0.0
- Building size 1356
- Listing # A2247919
- Property sub type Single family residence
- Status Active
Rooms Information
metric
- Bathroom (# of pieces - 3) 2.88m X 1.77m
Level: 2nd - Bedroom 3.22m X 2.67m
Level: 2nd - Primary bedroom 4.27m X 4.02m
Level: 2nd - Bedroom 2.75m X 2.5m
Level: 2nd - Bathroom (# of pieces - 4) 2.97m X 1.49m
Level: 2nd - Laundry 2.07m X 1.01m
Level: Basement - Bathroom (# of pieces - 2) 1.54m X 1.5m
Level: Main - Living room 4.5m X 4.25m
Level: Main - Kitchen 3.94m X 3.56m
Level: Main - Dining room 3.89m X 2.47m
Level: Main
SOA_HOUSEKEEPING_ATTRS
- Listing source url Https://www.realtor.ca/real-estate/28725865/641-evanston-manor-nw-calgary-evanston
- Listing type identifier Idx
The Home Overview listing data and Property Description above are provided by the Canadian Real Estate Association (CREA). All other information is provided by Houseful and its affiliates.

Lock your rate with RBC pre-approval
Mortgage rate is for illustrative purposes only. Please check RBC.com/mortgages for the current mortgage rates
$-809
/ Month25 Years fixed, 20% down payment, % interest
$439
Maintenance
$
$
$
%
$
%

Schedule a viewing
No obligation or purchase necessary, cancel at any time












